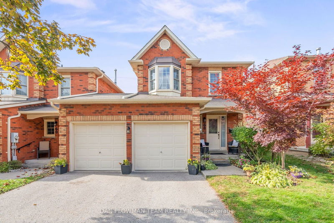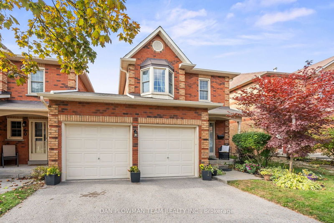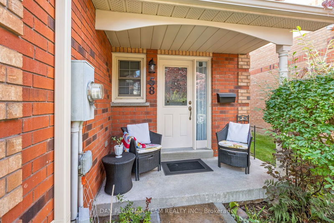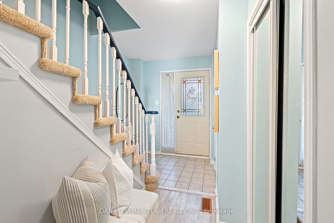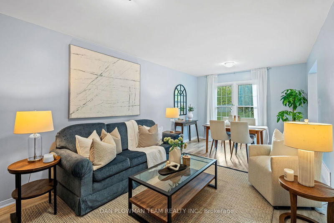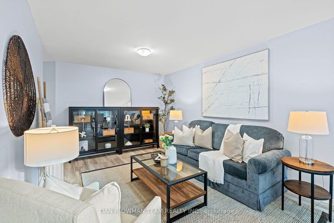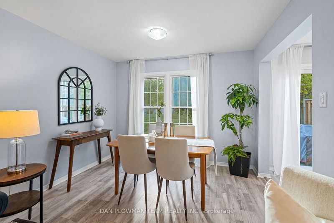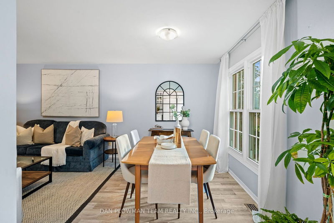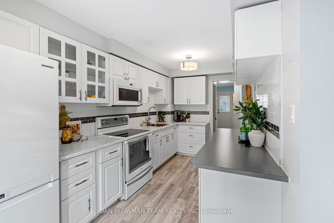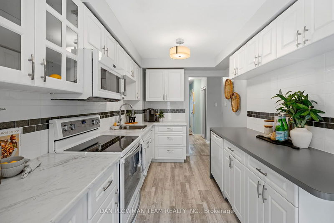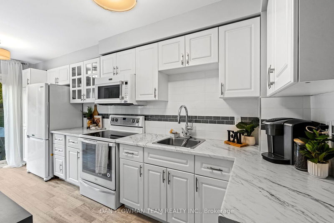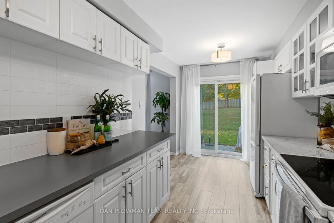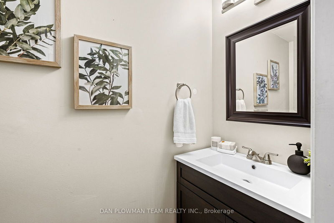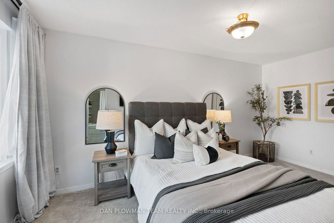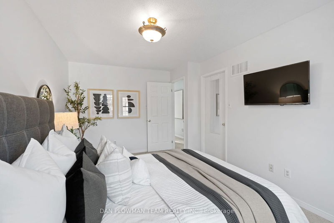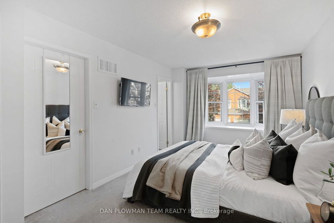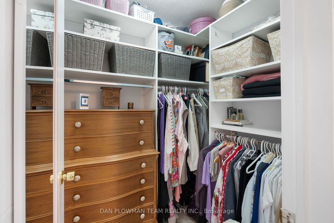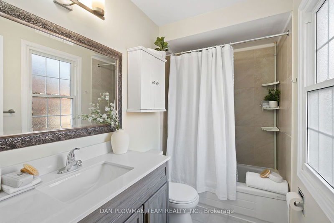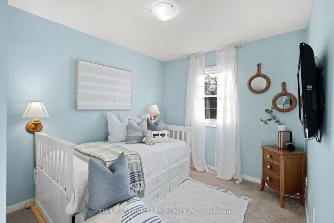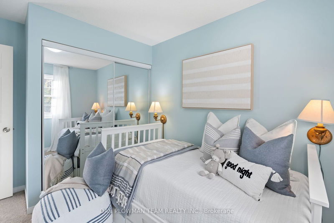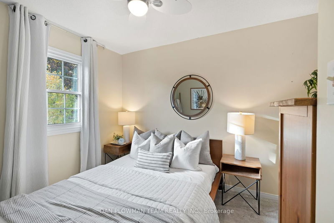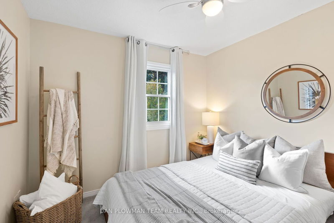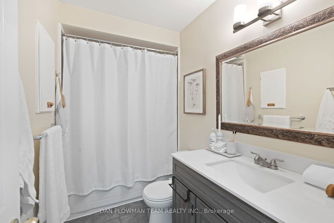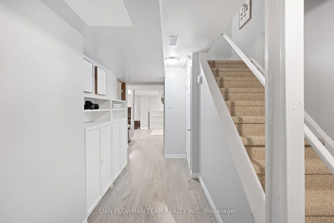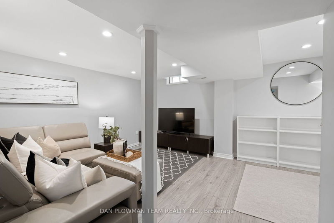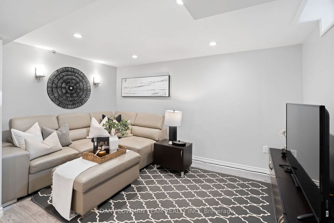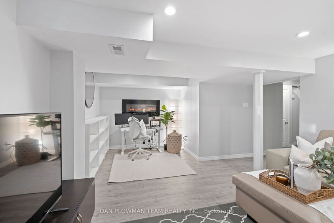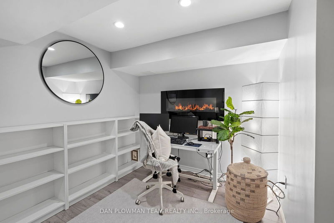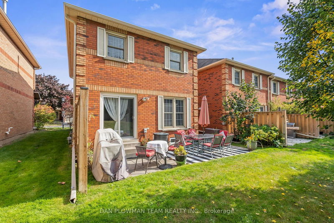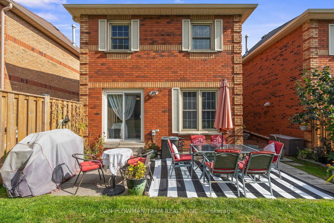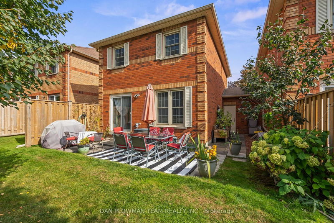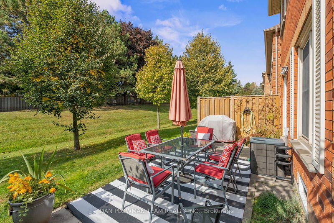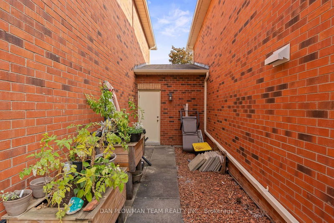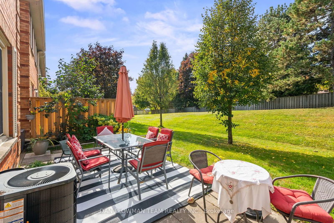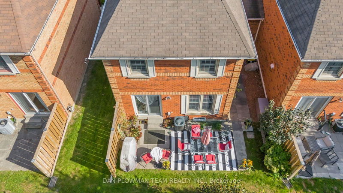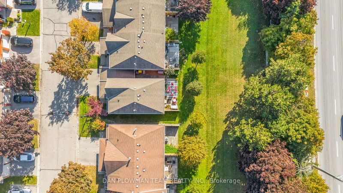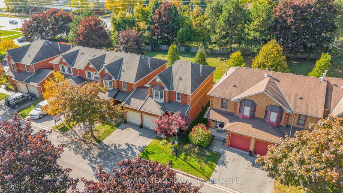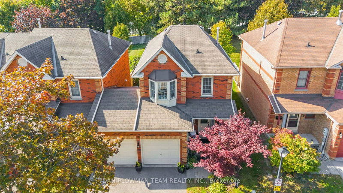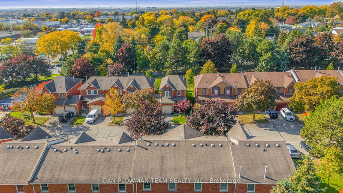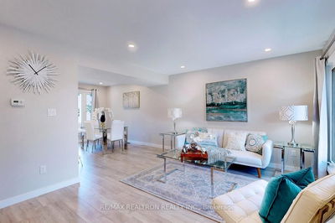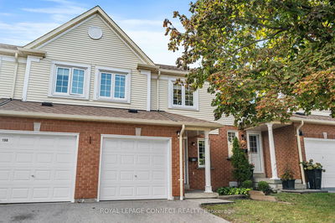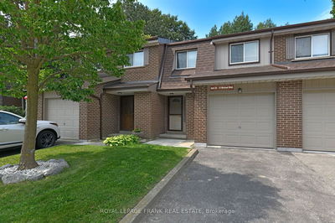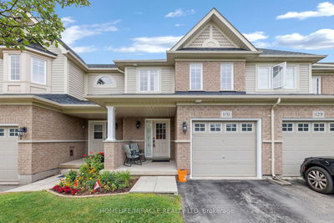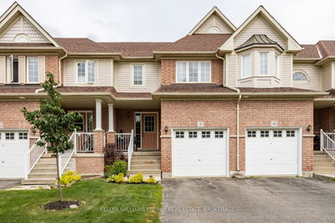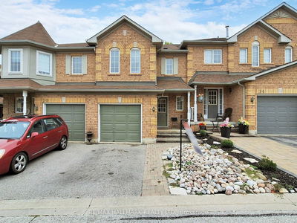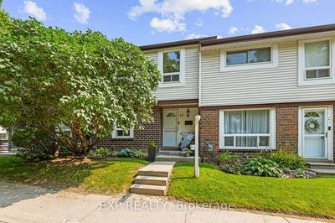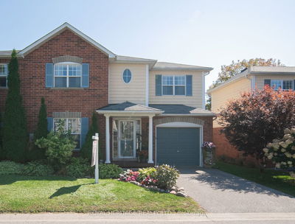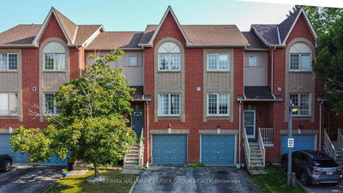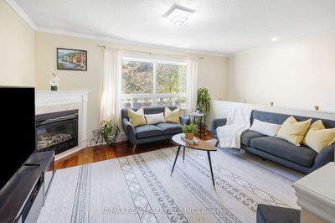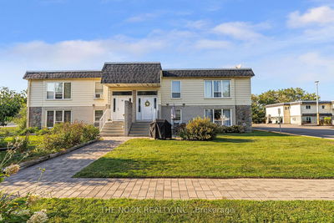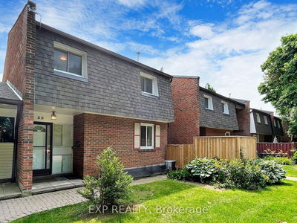Welcome To This Lovely End-Unit Condo Townhouse That's More Like A Detached Home, Attached Only At Garage! Located In Whitby's Desirable Bluegrass Meadows. This 3-Bedroom, 3-Bathroom Home Offers A Spacious Layout And Attached Two Car Garage, Combining Comfort And Convenience For Modern Living. The Main Floor Features An Open Concept Living And Dining Area, Ideal For Family Gatherings And Entertaining. The Kitchen Includes A Walkout To The Private Yard, Perfect For Outdoor Relaxation Or Dining. Upstairs, The Primary Bedroom Boasts A Large Bay Window That Fills The Space With Natural Light, Creating A Serene Retreat. The Fully Updated Basement Offers Additional Living Space With A Recreation Room, Featuring Pot Lights And Laminate Flooring, Making It Perfect For A Cozy Family Room Or Play Area. This Home Is Ideally Located Close To All Amenities, Including Parks, GO Transit, Highway 401, Shopping, And Dining. With Its Spacious Layout, Prime Location, And Thoughtful Updates, This End-Unit Townhouse Offers Everything You Need For Comfortable Living. Don't Miss The Chance To Make It Yours!
Property Features
- Date Listed: Wednesday, October 30, 2024
- Virtual Tour: View Virtual Tour for 58-1610 Crawforth Street
- City: Whitby
- Neighborhood: Blue Grass Meadows
- Full Address: 58-1610 Crawforth Street, Whitby, L1N 9B1, Ontario, Canada
- Living Room: Combined W/Dining, Laminate, Open Concept
- Kitchen: W/O To Yard, Backsplash
- Listing Brokerage: Dan Plowman Team Realty Inc. - Disclaimer: The information contained in this listing has not been verified by Dan Plowman Team Realty Inc. and should be verified by the buyer.

