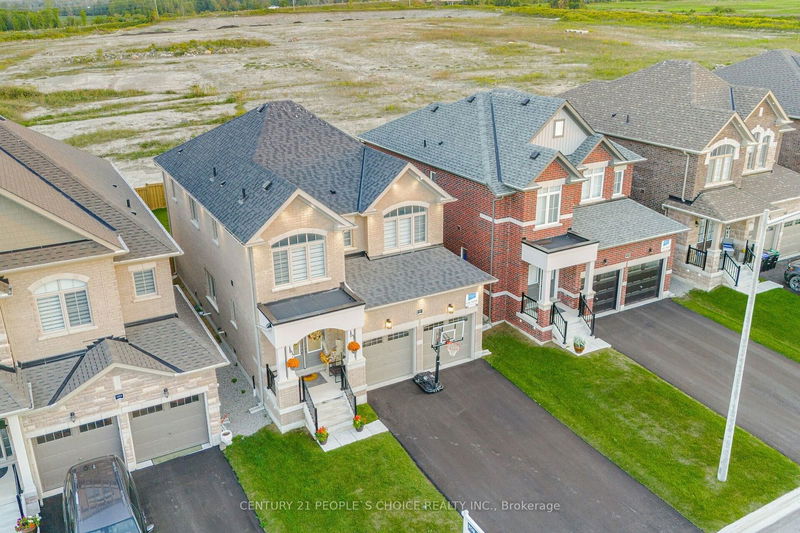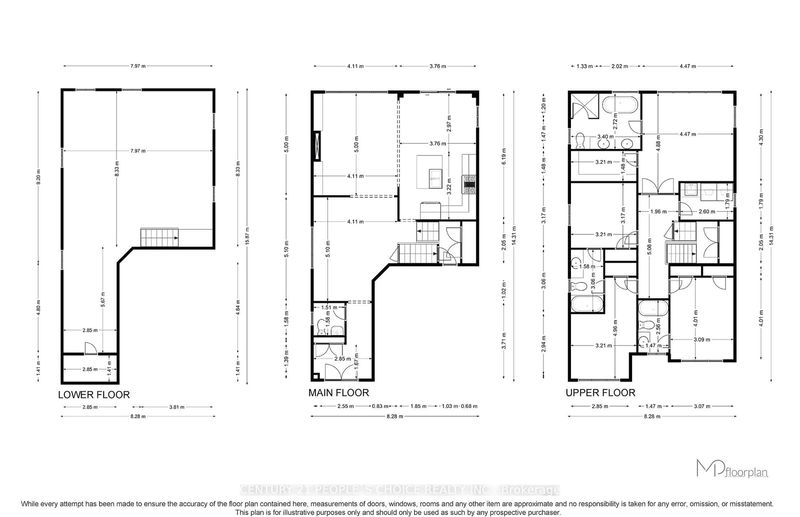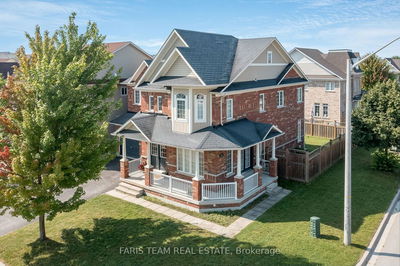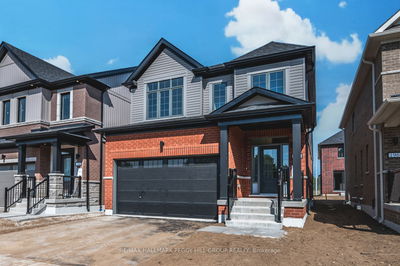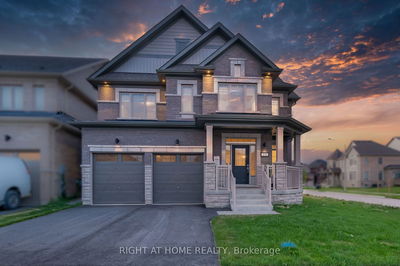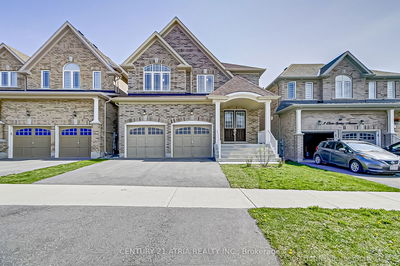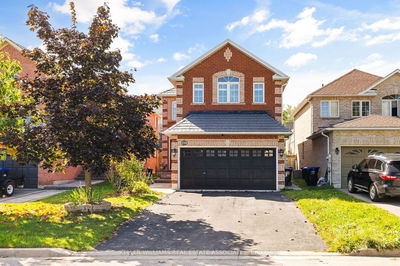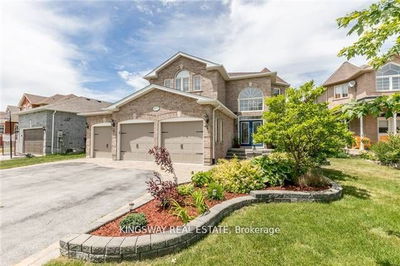Stunning & Newly Renovated Detached 2 Storey Home, 4 Beds + 3.5 Baths, 2297 Sq Ft Galley Model built by Zancor Homes in 2023, No Sidewalk, 6 Car Parking, Hardwood Floors on Main Level, Double Door Entry, Exterior Pot Lights & Upgraded Light Fixtures throughout, Entry from Garage, Crown Molding throughout Main Level, Luxurious Waffle Ceiling in Family Rm (2023), Beautiful Fireplace with Custom Floating Shelves & Cupboards (2023), Interior Pot lights throughout, Dimmer Switches Throughout, Newly Renovated Kitchen W/Quartz Counter Tops & Matching Backsplash (2024), New Large Single Sink (2024), Newly Renovated Centre Kitchen Island with Waterfall Feature (2024), Custom Trim Work Throughout Main Level, Upgraded Laundry Room with Quartz Countertop & Custom Cabinets(2023/2024), Custom Built in Closets throughout home (2023), Renovated Oak Stair case With New Wrought Iron Spindels (2024), 3 Full Bathrooms on 2nd Level, 2 Primary Bedrooms, Main Primary Rm w/French Doors, Stunning Large Custom Walk In Closet & Beautiful 5 Pc en-suite Bath w/Frameless Shower, Freestanding Tub & Double Vanity, 3rd & 4th Bedroom w/Jack & Jill ensuite Bath, 4th Bed w/4 pc ensuite & 2 Custom built in Closets, Newer Fence (2024), Above Grade bsmt Windows, Washroom Rough in, Potential for Side Entrance, Your New Home is Waiting, A Must View!
Property Features
- Date Listed: Saturday, November 02, 2024
- City: Innisfil
- Neighborhood: Rural Innisfil
- Major Intersection: Broderick St/Webster Blvd
- Living Room: Hardwood Floor, Crown Moulding, Pot Lights
- Family Room: Moulded Ceiling, B/I Shelves, Electric Fireplace
- Kitchen: Ceramic Floor, O/Looks Backyard, Moulded Ceiling
- Listing Brokerage: Century 21 People`S Choice Realty Inc. - Disclaimer: The information contained in this listing has not been verified by Century 21 People`S Choice Realty Inc. and should be verified by the buyer.

