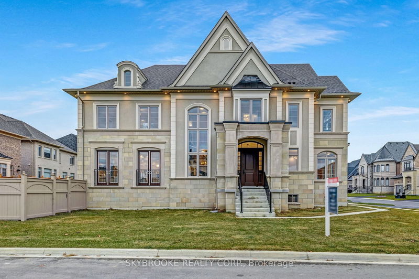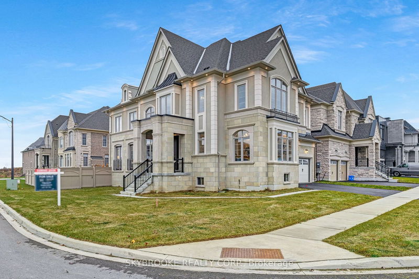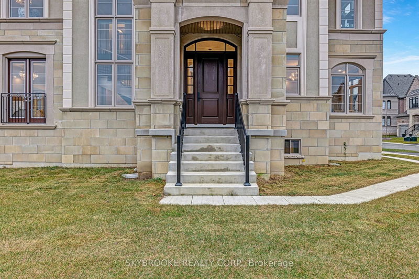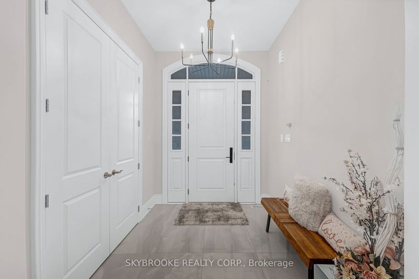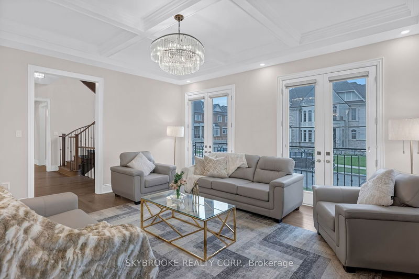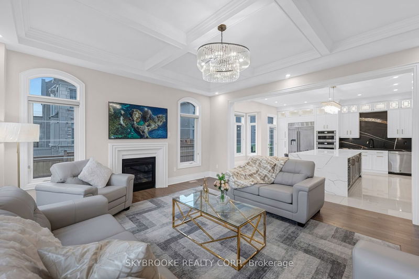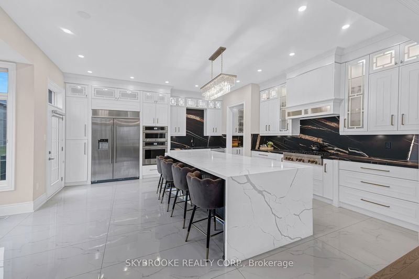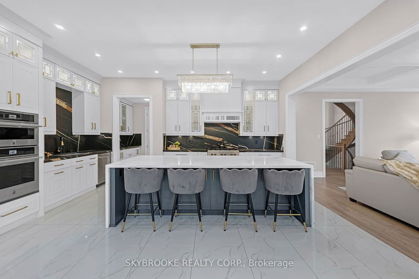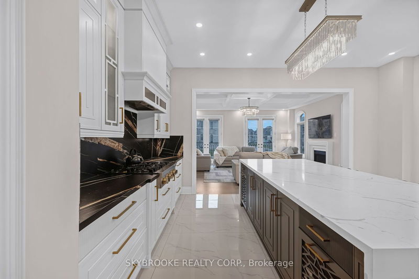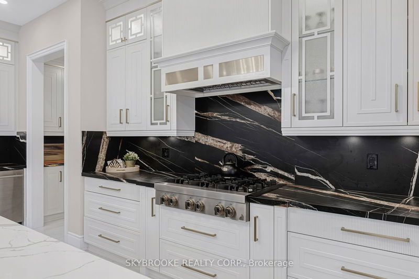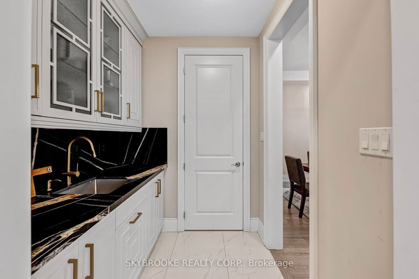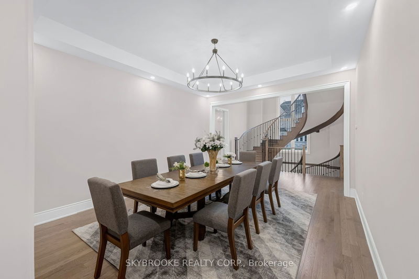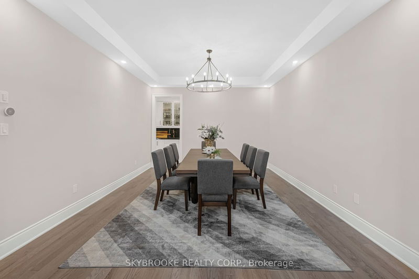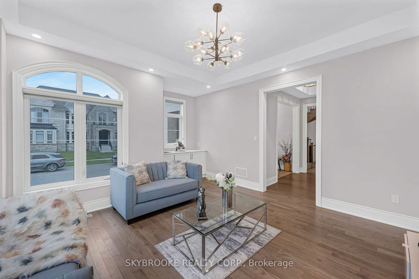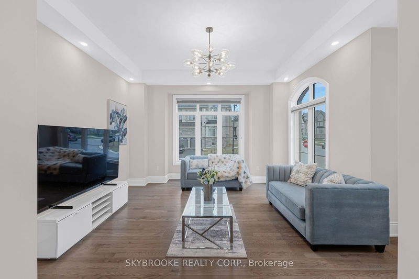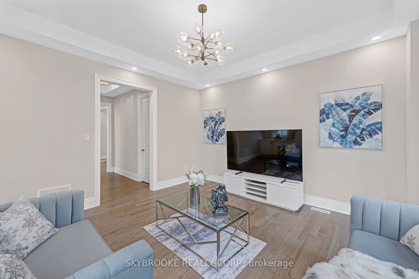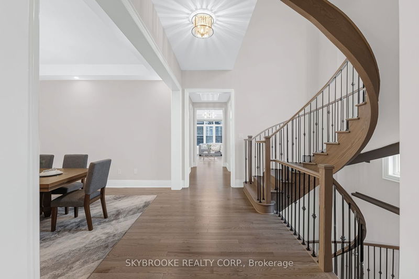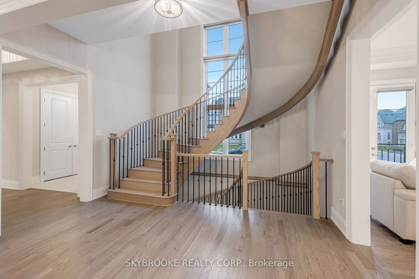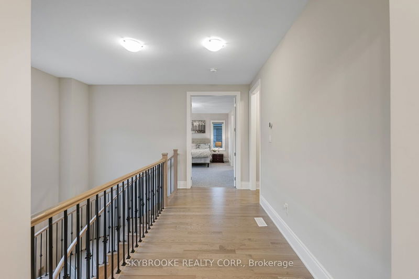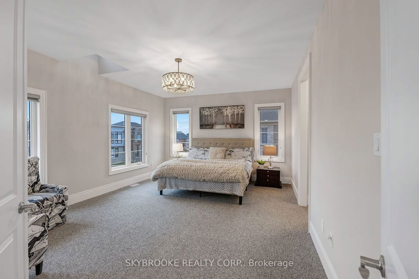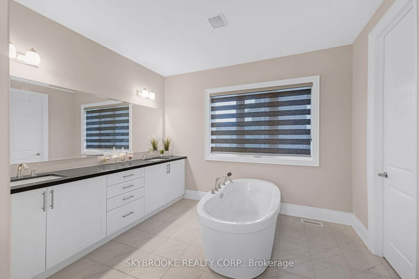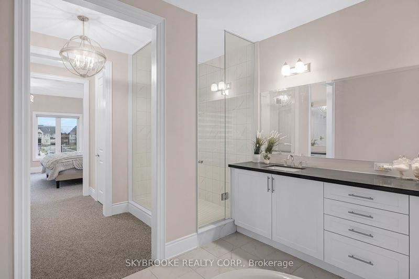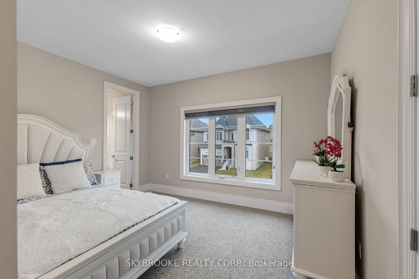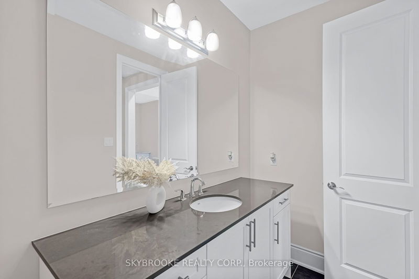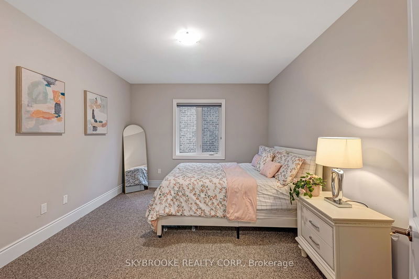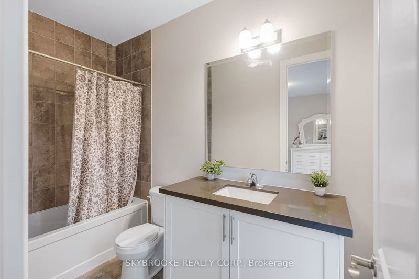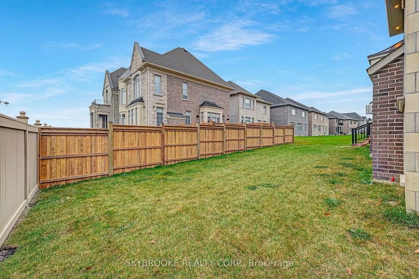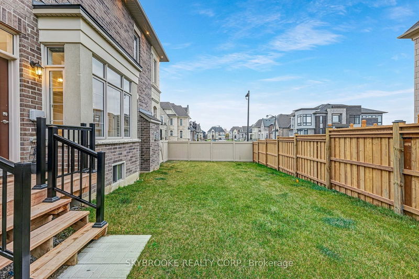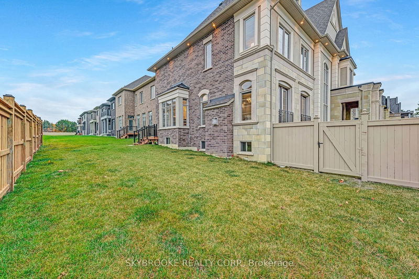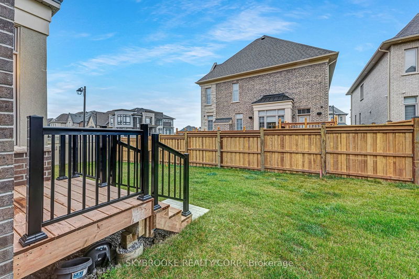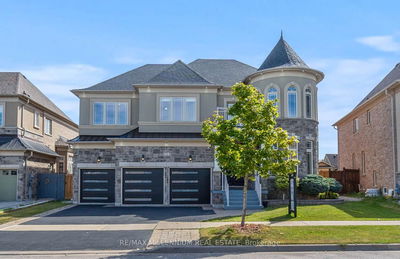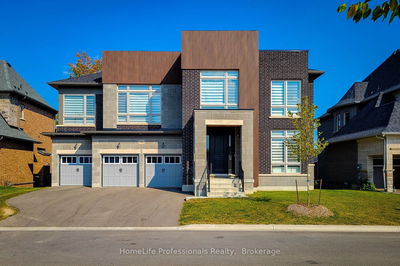Welcome To 89 Broad Way In Nobleton. This 5 Bedroom, 5 Bath Home Sits on A Pool-Sized 60 Ft Wide Corner Lot In The Exclusive Via Moto Community. Exquisite Custom Kitchen Features Built In Jennair Appliances, 11 Foot Quartz Waterfall Island With Hidden Charging Ports, Extended Pantry & Uppers With Pot Lights, 2 Sinks (one in servery) & Luxury 24" x 48" Porcelain Tiles. The Main Level Also Features An Elegant Great Room With Coffered Ceilings & Gas Fireplace Open To The Kitchen, Office/Media Room With Wet Bar And Oversized Dining Room For Large Family Gatherings. Ascend The Grand Curved Staircase To The Second Level Where The Primary Showcases A Well Designed Bathroom With Soaker Tub, Large Glass Shower, Separate Water Closet With Bidet, 2 Walk In Closets & Make Up Counter. The Second Level Also Boasts 8 Ft Doors & Openings, Second Floor Laundry & 4 Additional Bedrooms Each Having Access To a Full Bathroom. This South Facing Home With East Facing Front Door And Expansive Windows Creates An Abundance Of Natural Light Throughout. Close Proximity To Top Schools In York Region, Grocery Stores, Banks, Bakeries, Highways 427 & 400.
Property Features
- Date Listed: Wednesday, November 13, 2024
- Virtual Tour: View Virtual Tour for 89 Broad Way
- City: King
- Neighborhood: Nobleton
- Full Address: 89 Broad Way, King, L7B 0P9, Ontario, Canada
- Living Room: Hardwood Floor, Coffered Ceiling, Wet Bar
- Kitchen: Centre Island, B/I Appliances, Breakfast Bar
- Listing Brokerage: Skybrooke Realty Corp. - Disclaimer: The information contained in this listing has not been verified by Skybrooke Realty Corp. and should be verified by the buyer.

