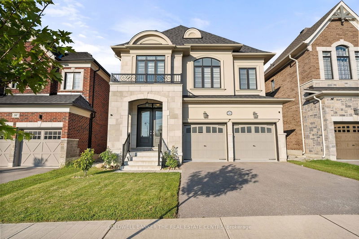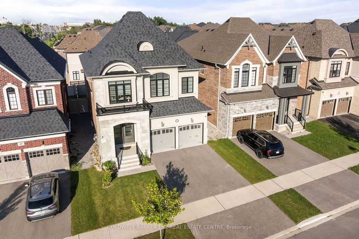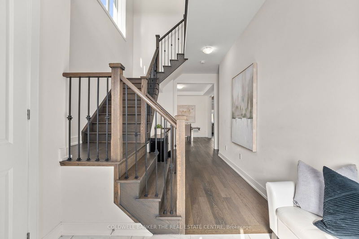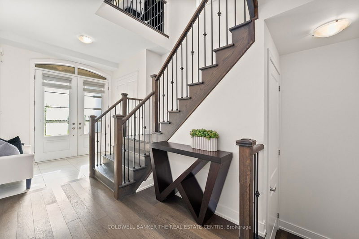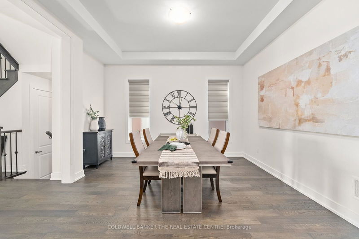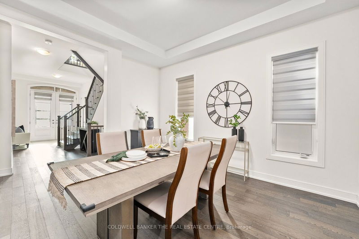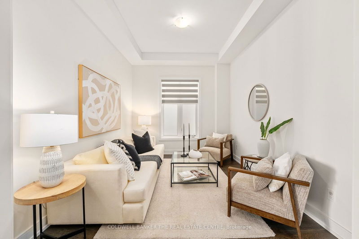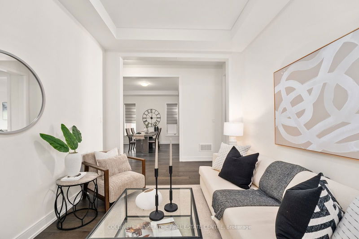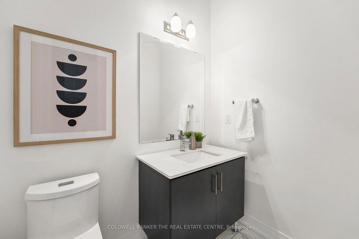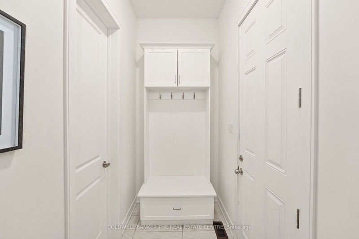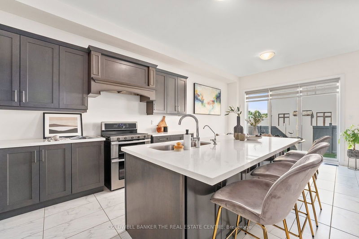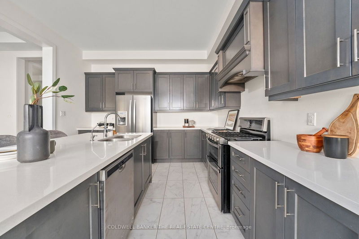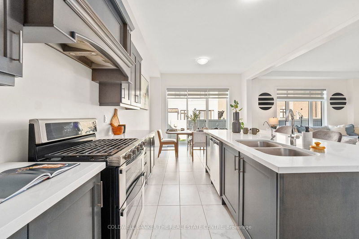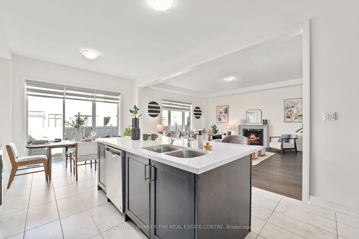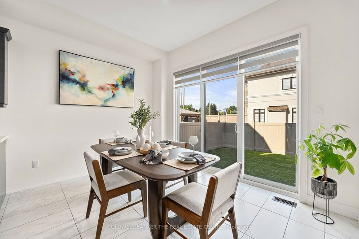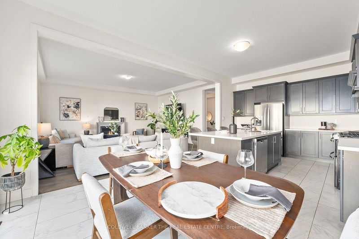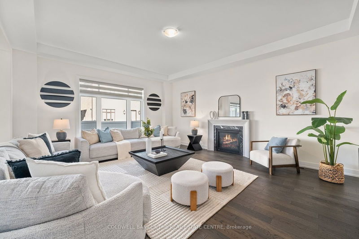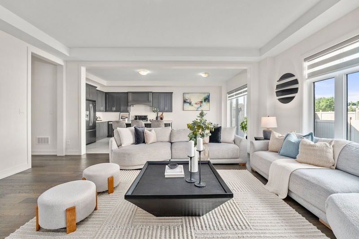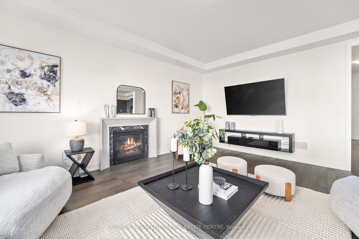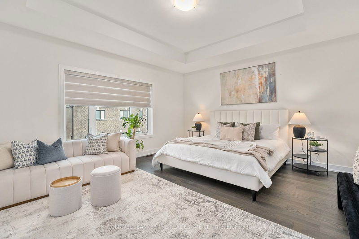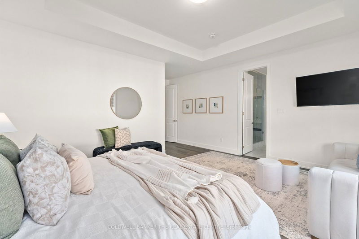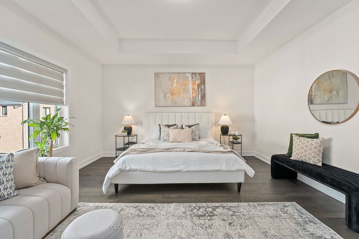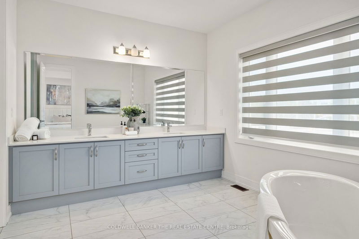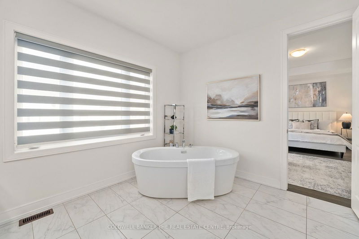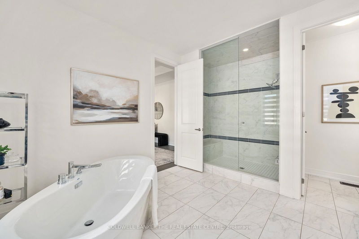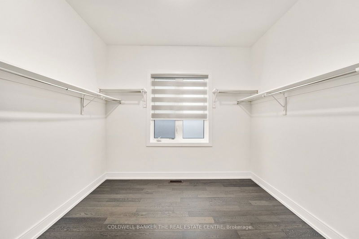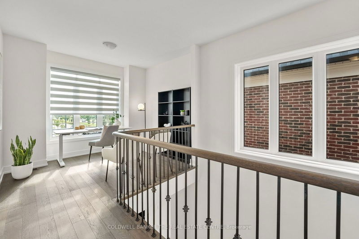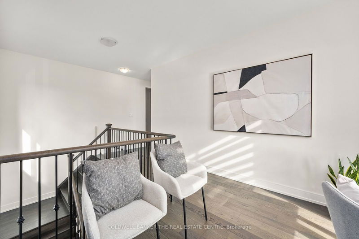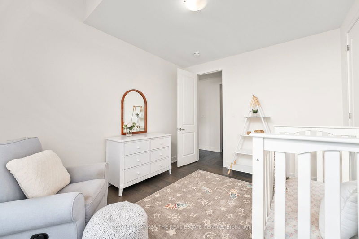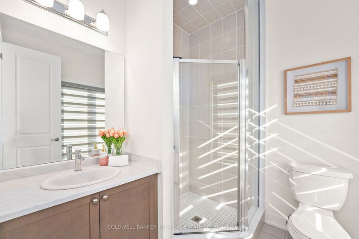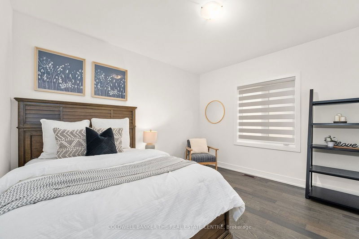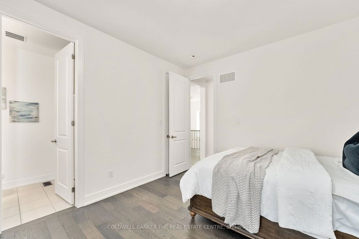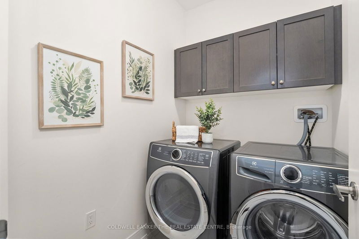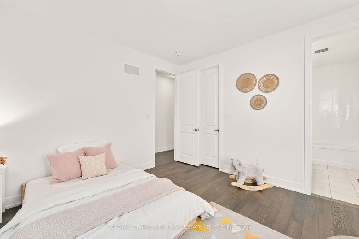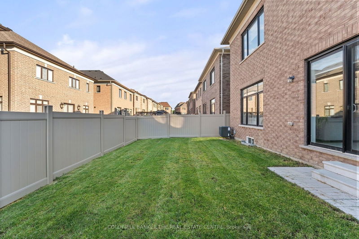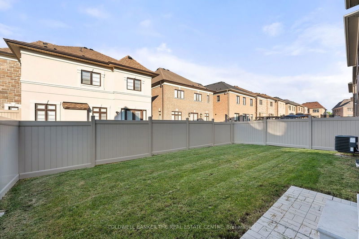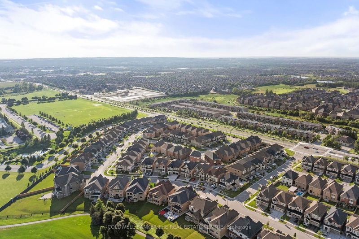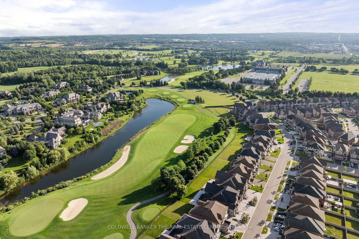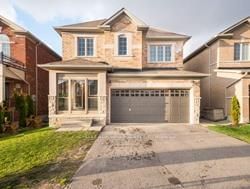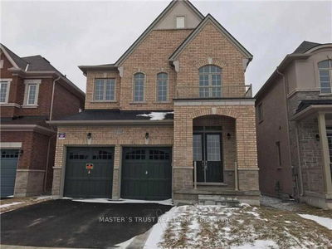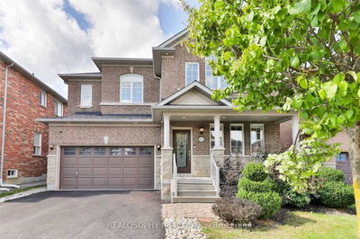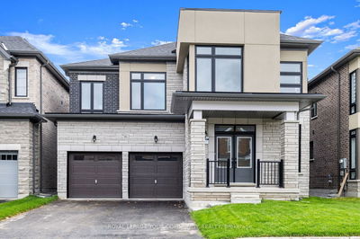Welcome to this stunning executive family home available for lease in a highly desirable Aurora neighborhood! Just moments from the prestigious Magna Golf Course, this home offers convenient access to Highway 404, great shopping and dining options, and top-rated schools. Step inside to enjoy the spacious layout featuring 10-foot ceilings on the main floor, 9-foot ceilings on the second floor, and 9-foot ceilings in the basement, creating an open and airy ambiance. This home boasts four generously sized bedrooms, each with its own private ensuite. The primary bedroom is a true retreat, complete with a massive walk-in closet and a spa-like five-piece ensuite bathroom. Perfect for everyday living or entertaining, the open-concept design seamlessly connects the large kitchen to the family room, making it the heart of the home. Need extra space? The fantastic loft area is ideal for a home office, study, or additional living area. Elegant hardwood floors run throughout, adding warmth and sophistication to the home. Don't miss the chance to lease this incredible property and make it your next home!
Property Features
- Date Listed: Tuesday, November 19, 2024
- Virtual Tour: View Virtual Tour for 50 Botelho Circle W
- City: Aurora
- Neighborhood: Bayview Southeast
- Major Intersection: Leslie / Wellington
- Full Address: 50 Botelho Circle W, Aurora, L4G 7Y0, Ontario, Canada
- Kitchen: Centre Island, Quartz Counter, Eat-In Kitchen
- Listing Brokerage: Coldwell Banker The Real Estate Centre - Disclaimer: The information contained in this listing has not been verified by Coldwell Banker The Real Estate Centre and should be verified by the buyer.

