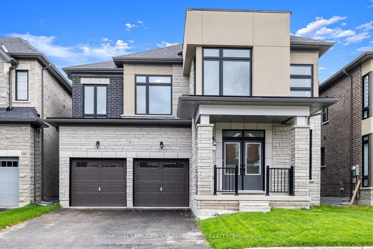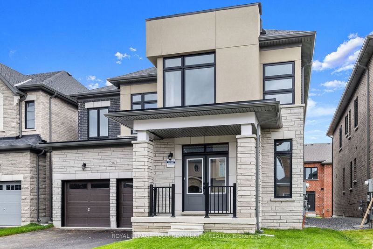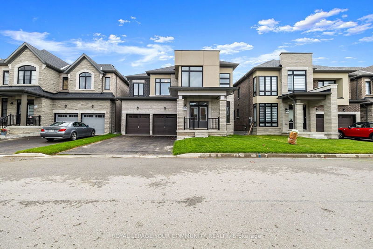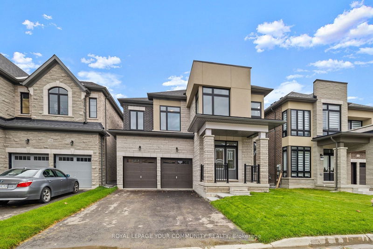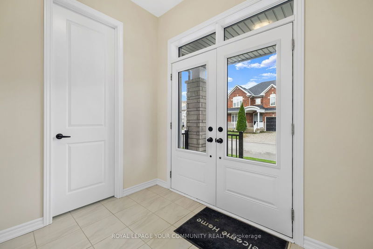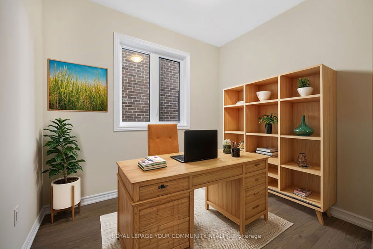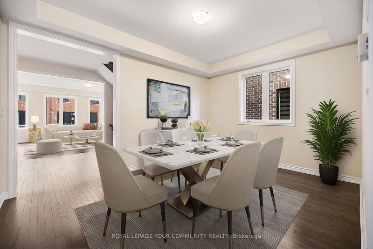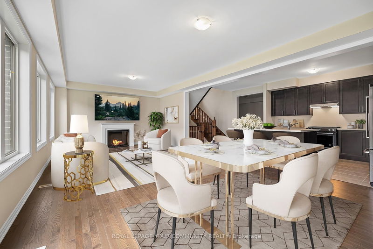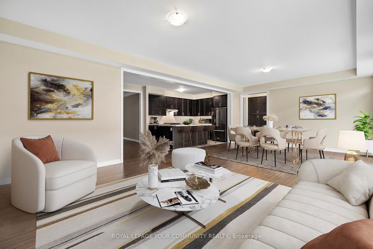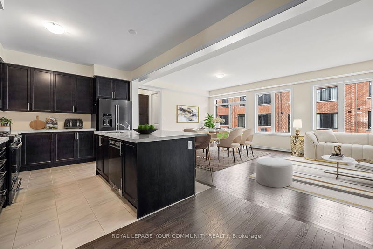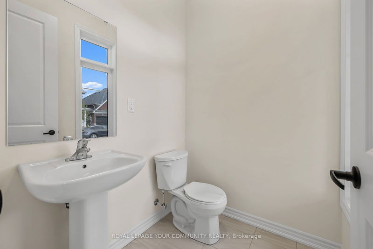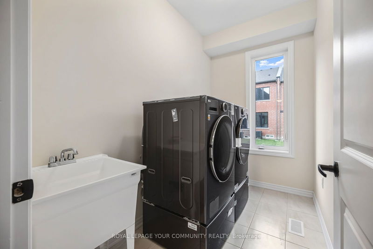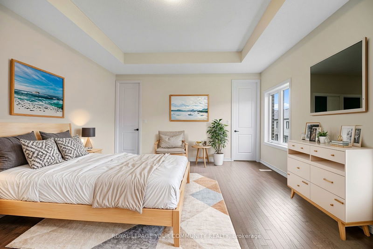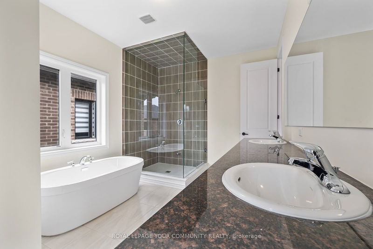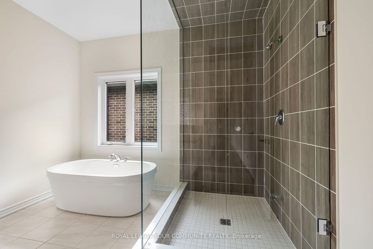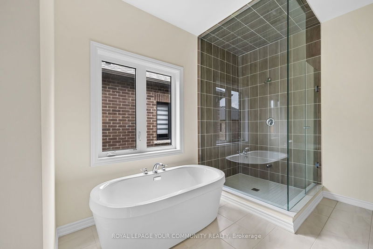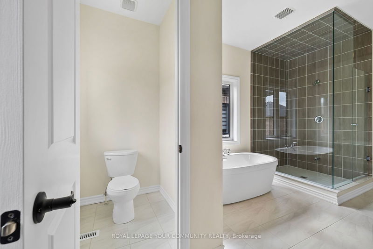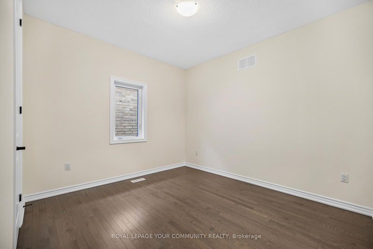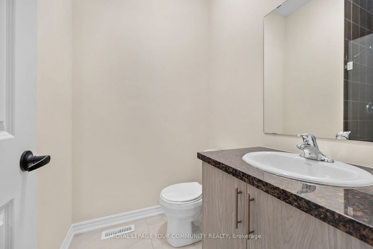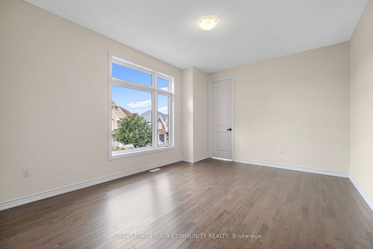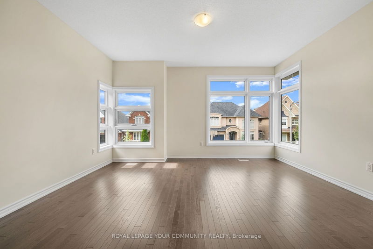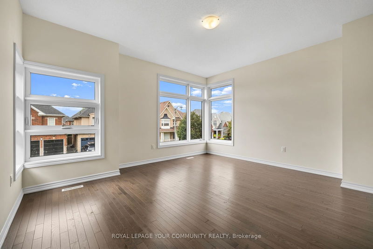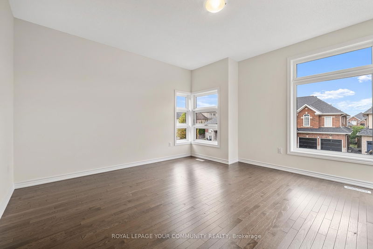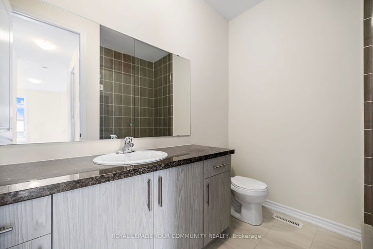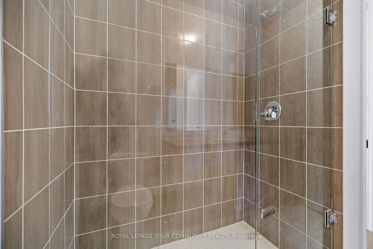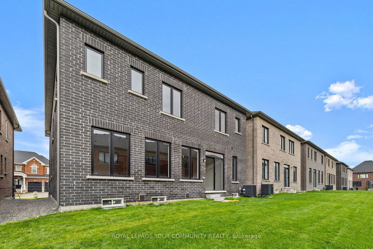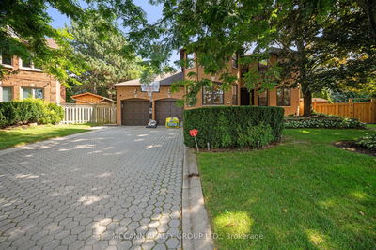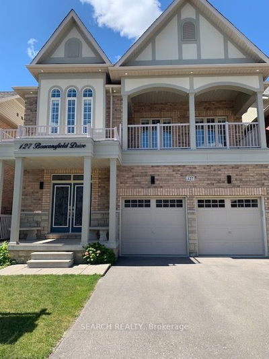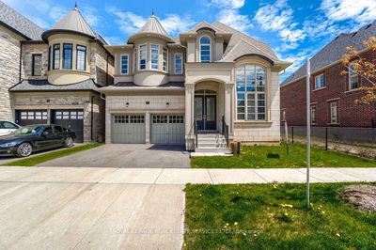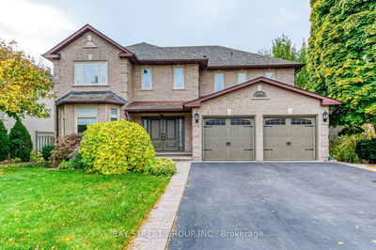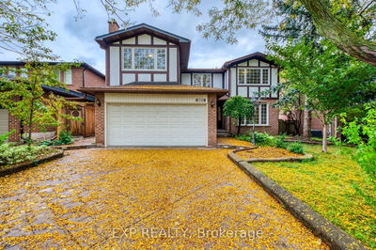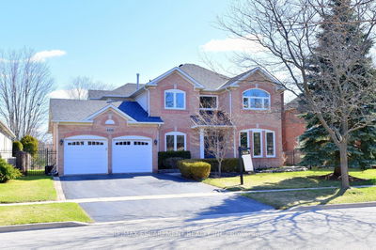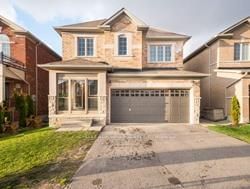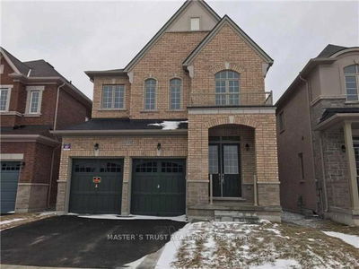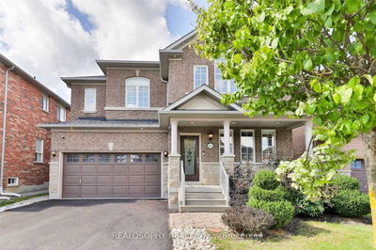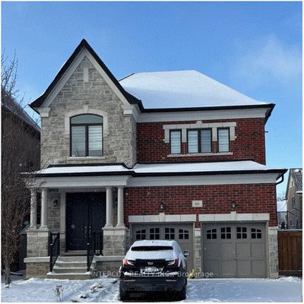Brand New Never Lived In Executive 4 Bed, 5 Bath Home With 2 Car Garage | Prestigious New Development - Aurora Trails Built By Paradise Homes | Stunning Modern Elevation Situated On A 42 Ft. Lot | Fabulous Floor Plan Featuring Over 3100 Sq. Ft. Of Living Space | 9ft Ceilings On Main & 2nd Floors | Main Floor Den | Formal Dining Room | Huge kitchen - Extended Height Upper Cabinets, Centre Island, Pantry Wall & Breakfast Area | Bright & Spacious Great Room Overlooks Kitchen | Main Floor Laundry Room with Laundry Tub & Front Load Washer & Dryer | Mudroom with Closet & Service Entrance to Garage With Easy Access to Kitchen |Numerous Upgrades Include Hardwood & Porcelain Flooring Thru-Out, Quartz/Granite Countertops in Kitchen & Baths | Frameless Glass Showers | Dark Stained Oak Stairs Leads To 2nd Floor Featuring 4 Generous Sized Bedrooms Each With Ensuite Bath | Cold Room in Basement | Walking Distance To Numerous Amenities & Minutes to Hwy. 404 |The Perfect Place to Call Home
Property Features
- Date Listed: Wednesday, September 25, 2024
- Virtual Tour: View Virtual Tour for 96 Weslock Crescent
- City: Aurora
- Neighborhood: Bayview Northeast
- Full Address: 96 Weslock Crescent, Aurora, L4G 7Y9, Ontario, Canada
- Kitchen: Porcelain Floor
- Family Room: Hardwood Floor
- Listing Brokerage: Royal Lepage Your Community Realty - Disclaimer: The information contained in this listing has not been verified by Royal Lepage Your Community Realty and should be verified by the buyer.

