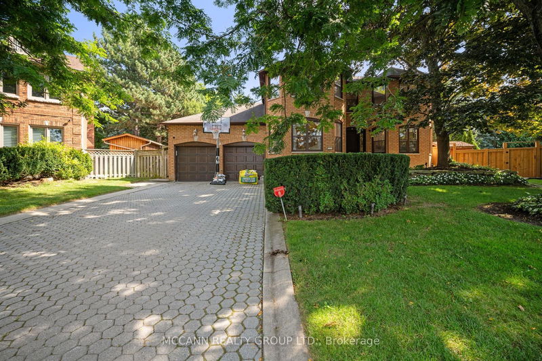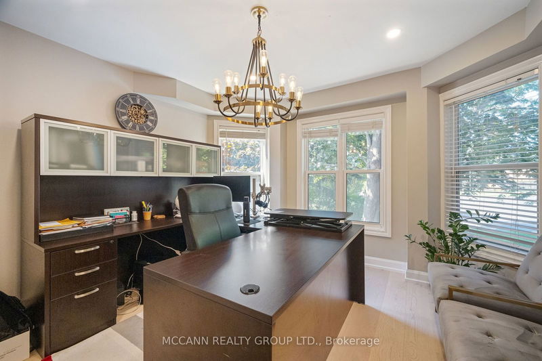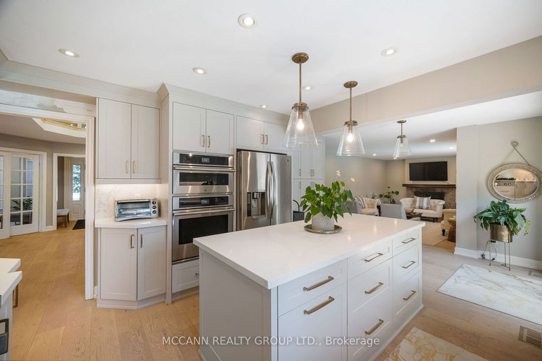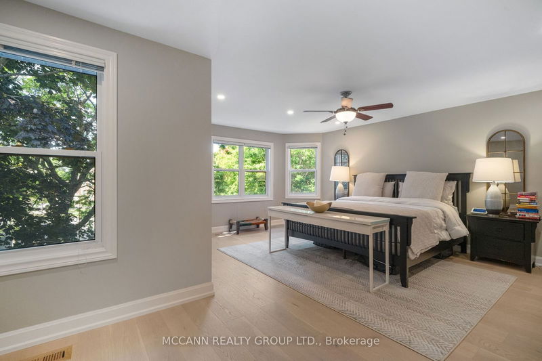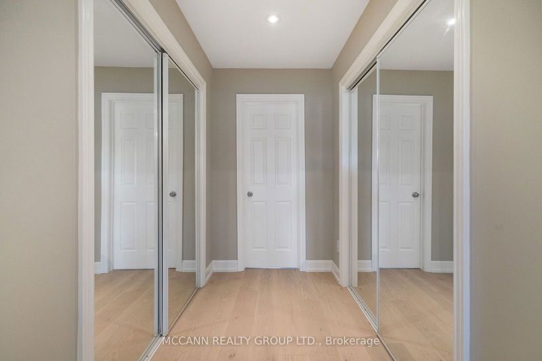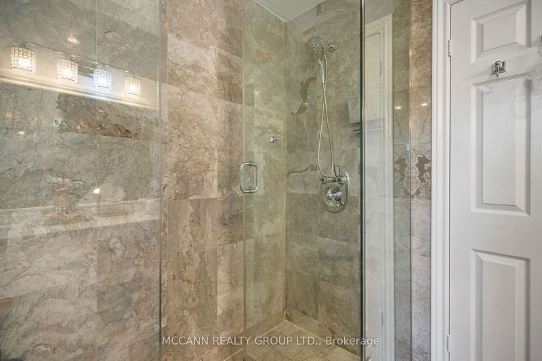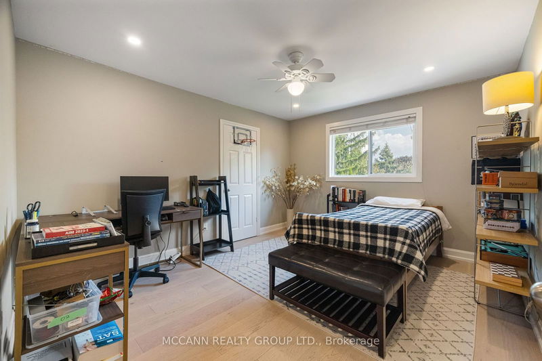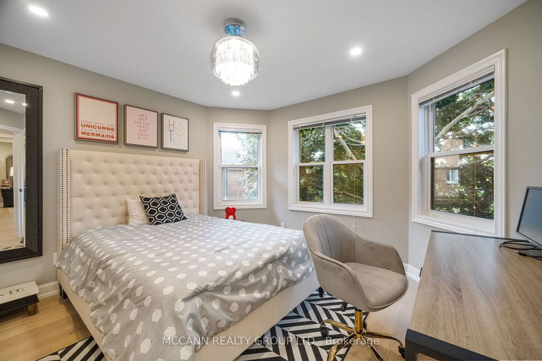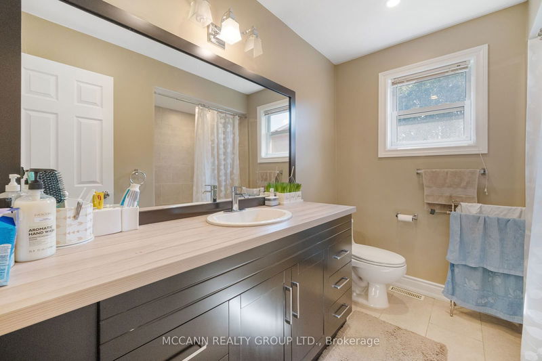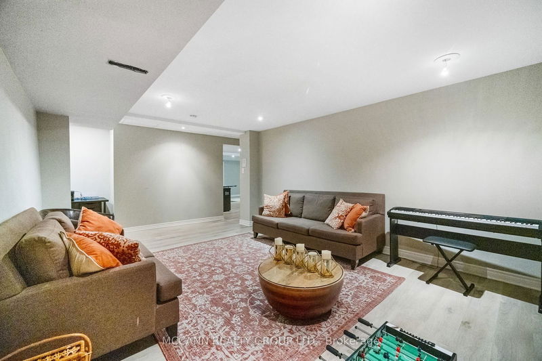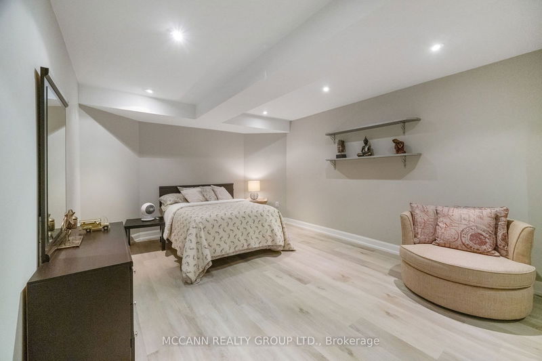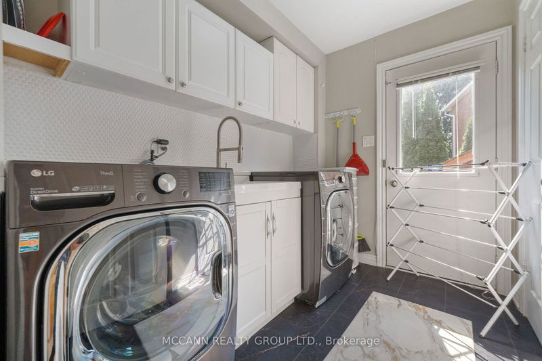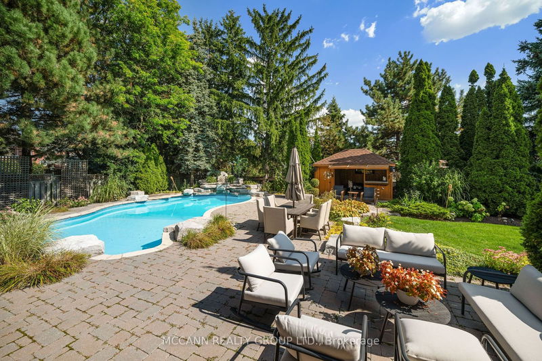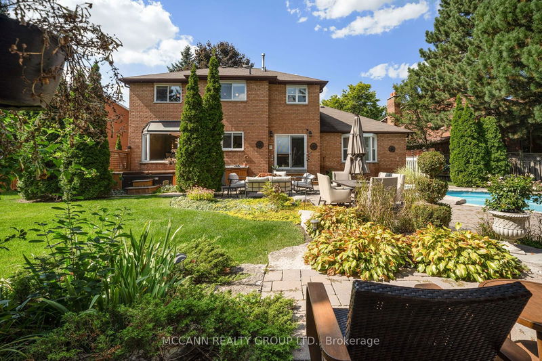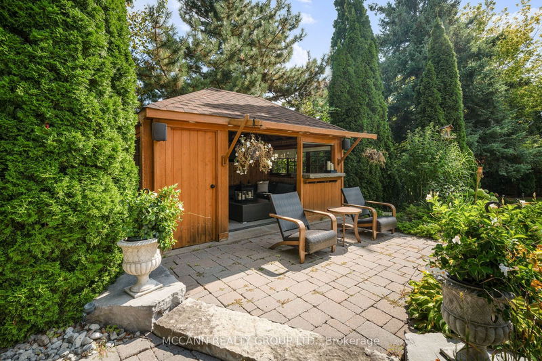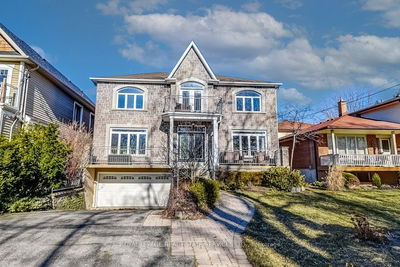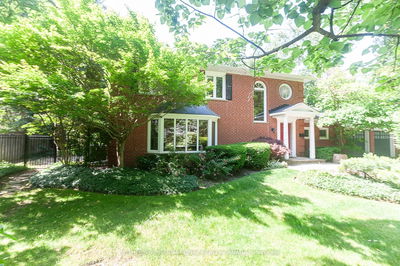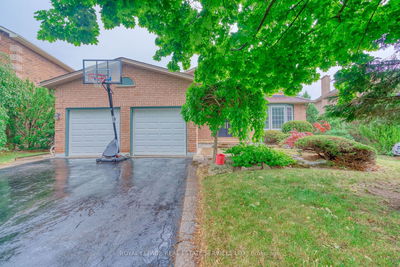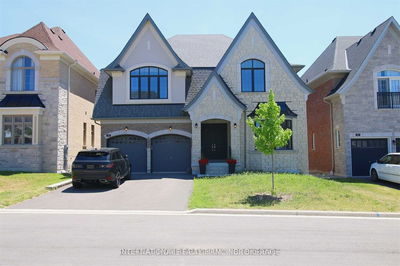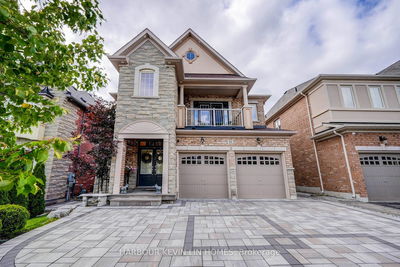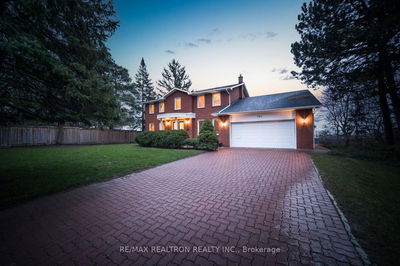Gorgeous Executive Family Home....Rarely Available for Lease for your Most Discerning Client. Situated On A Large Quiet Cul De Sac....Walk into the Grand Two Storey Atrium Foyer with beautiful lighting, Modern Staircase. Approx 4700 Sq Ft Living Space, Open Concept Gourmet Kitchen With Top Of The Line Stainless Steel Appliances, Breakfast Area Overlooking Landscaped Backyard, with Salt Water Pool/Waterfall/Hot Tub, Outdoor Bar, Patio Furniture and Three separate Seating Areas. Separate formal Living Room, Main floor huge Study with Built Ins. Warm Inviting Sunken Family Room for the relaxed Evenings. Luxurious Primary Bedroom W His/Hers Closets, Custom Marble 5Pc Ensuite. Full Fin Bsmt W 2 Brs, Rec Rm & Gym. Fantastic location with great school district, walking to parks and schools.
Property Features
- Date Listed: Tuesday, September 24, 2024
- City: Richmond Hill
- Neighborhood: Mill Pond
- Major Intersection: Bathurst And Mill Street
- Living Room: Hardwood Floor, Bay Window, French Doors
- Kitchen: B/I Appliances, Centre Island, Quartz Counter
- Family Room: Sunken Room, Fireplace, Hardwood Floor
- Listing Brokerage: Mccann Realty Group Ltd. - Disclaimer: The information contained in this listing has not been verified by Mccann Realty Group Ltd. and should be verified by the buyer.

