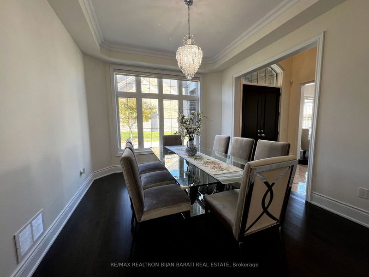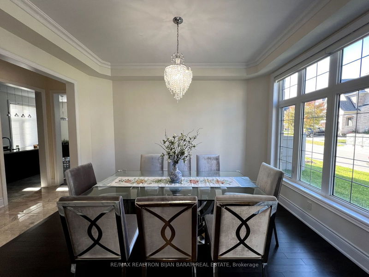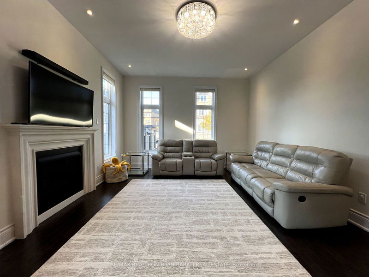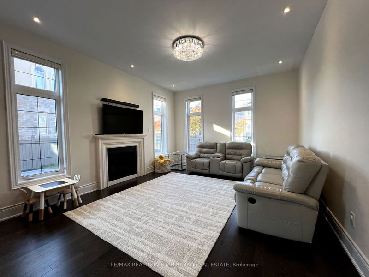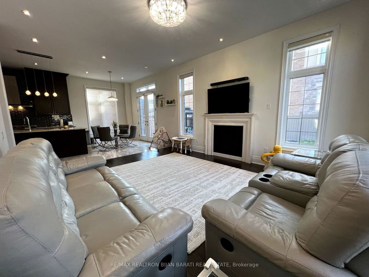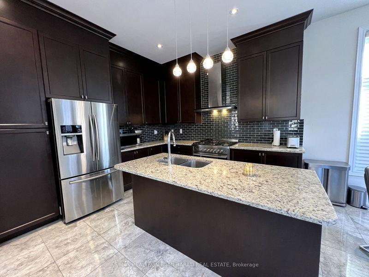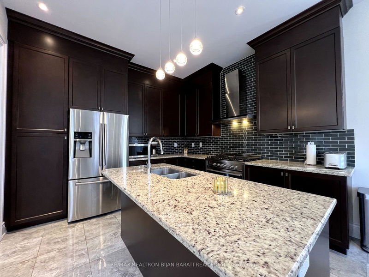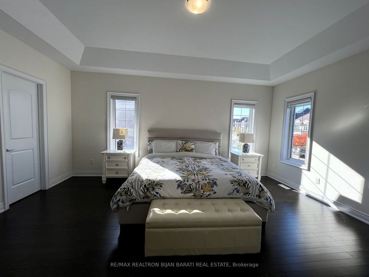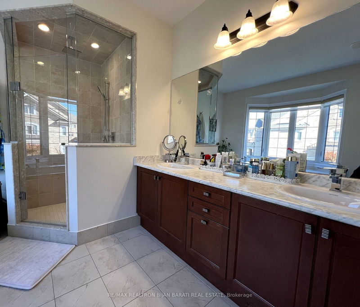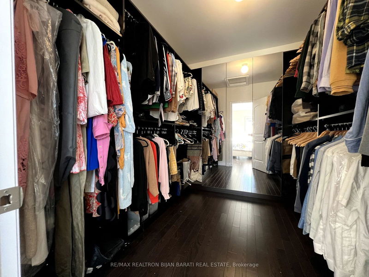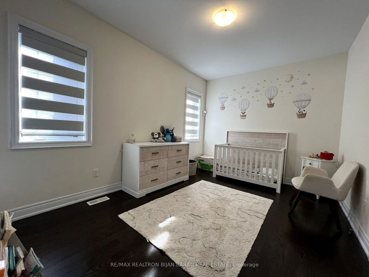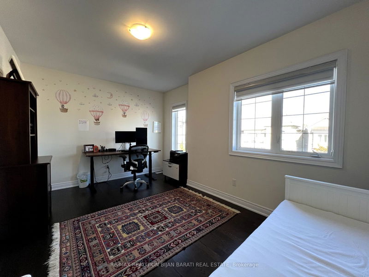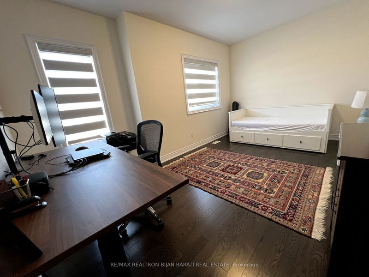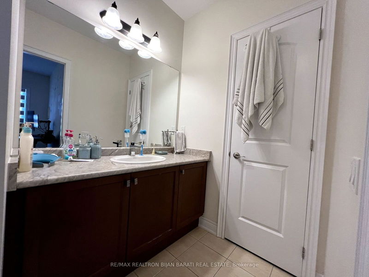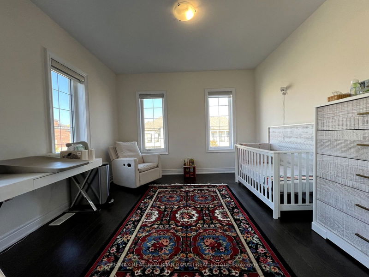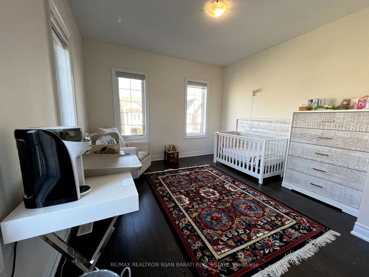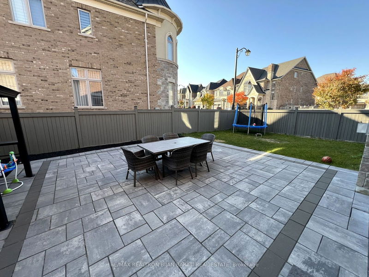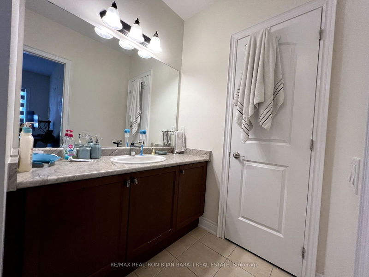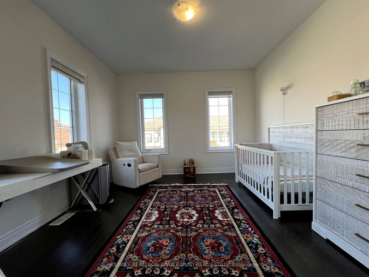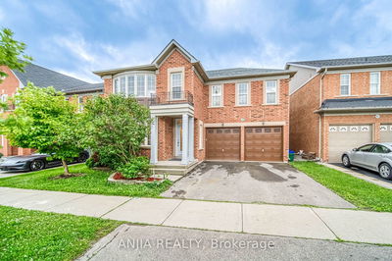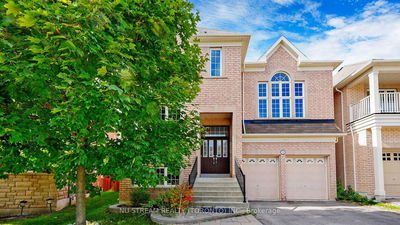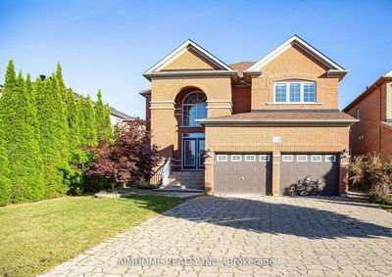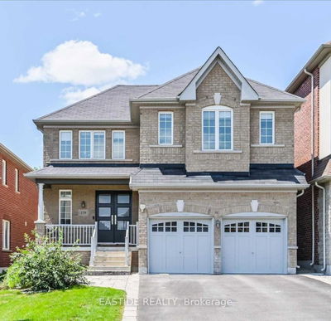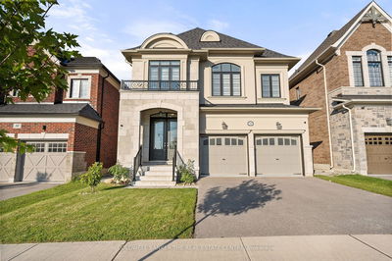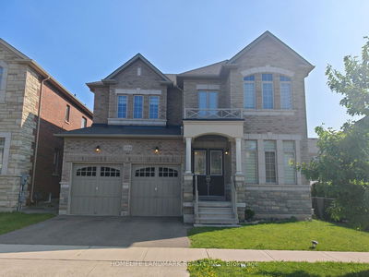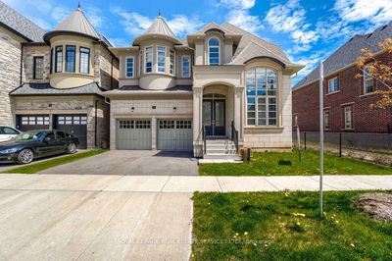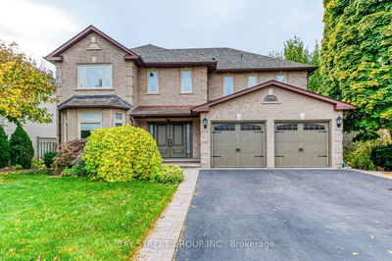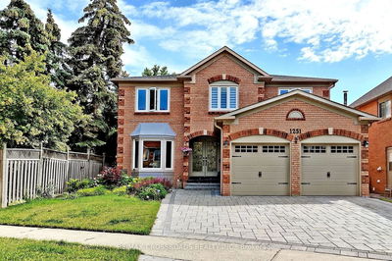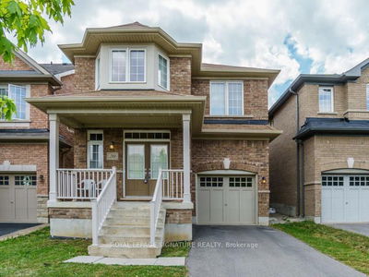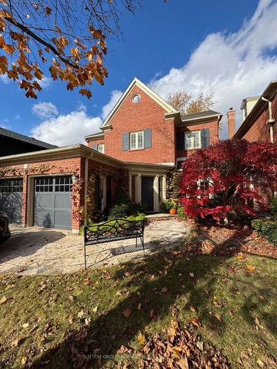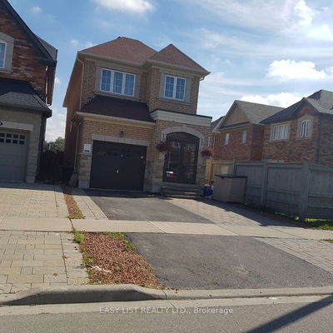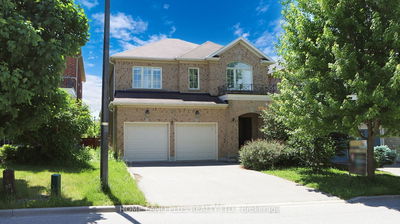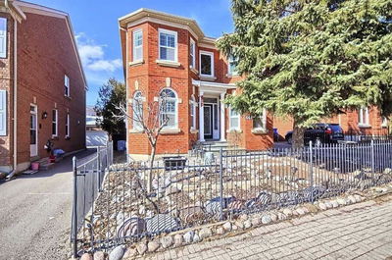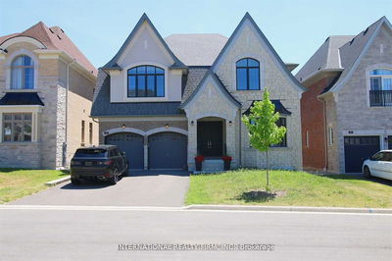Beautiful & Bright 4 Bedroom 4 Bath Detached House on a Lovely Corner Lot. Impressive 20 Ft Ceiling in Foyer, 10 Ft Ceilings on Main Floor , 9 Ft Ceilings on 2nd Floor. Double Car Garage, Hardwood Floors Throughout, Open Concept, Granite Countertops, Chef-Inspired Kitchen, Stainless Steel Appliances, Breakfast Bar, Sun-Drenched Family Room, Hunter Douglas Blinds, Gas Fireplace, Generously Sized Bedrooms, Magnificent Primary Bedroom w/ 6Pc Ensuite & Expansive W/I Closet. No Sidewalk in Front. Steps to Park, Walking Distance to School, Trails & Public transit.
Property Features
- Date Listed: Tuesday, October 22, 2024
- City: Vaughan
- Neighborhood: Patterson
- Major Intersection: Bathurst / Major Mackenzie
- Living Room: Hardwood Floor, Crown Moulding, Window
- Family Room: Gas Fireplace, Hardwood Floor, Pot Lights
- Kitchen: Stainless Steel Appl, Granite Counter, Breakfast Bar
- Listing Brokerage: Re/Max Realtron Bijan Barati Real Estate - Disclaimer: The information contained in this listing has not been verified by Re/Max Realtron Bijan Barati Real Estate and should be verified by the buyer.



