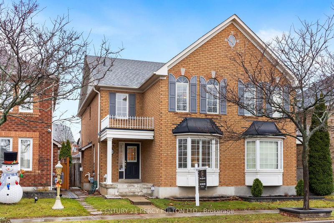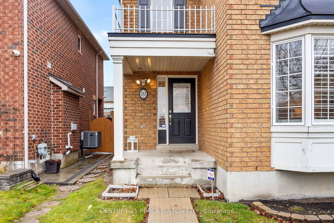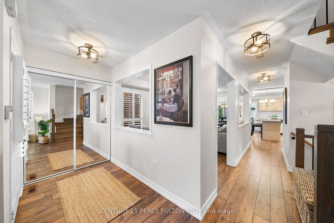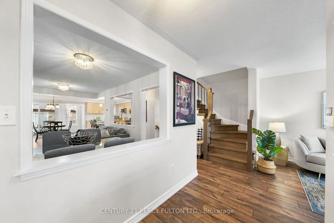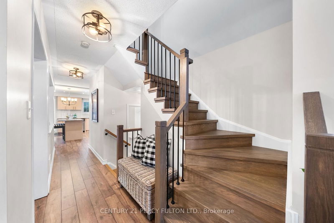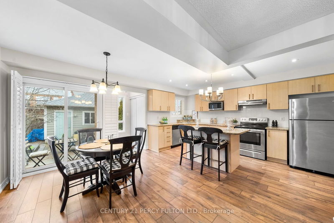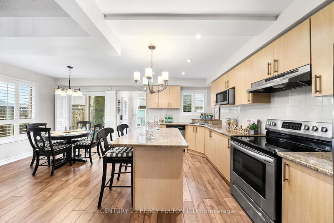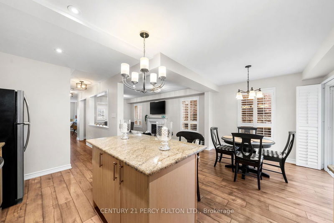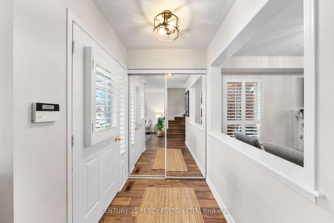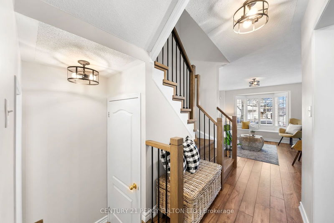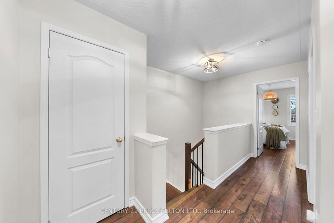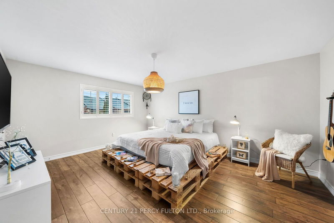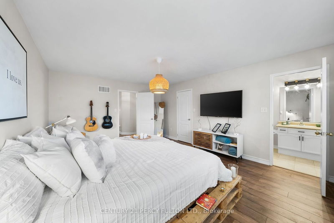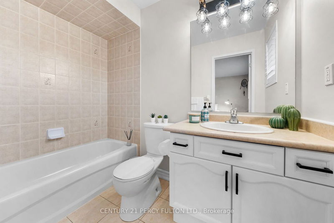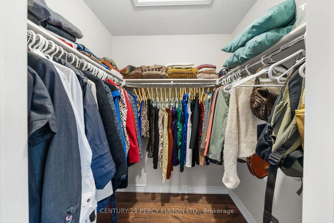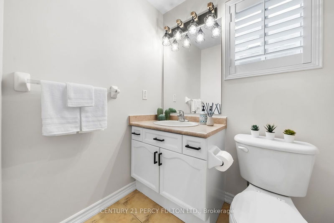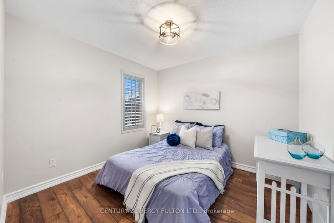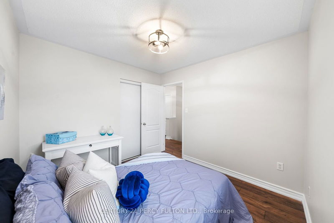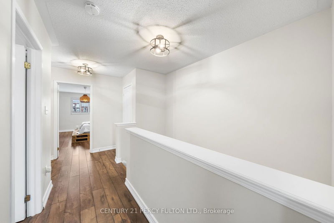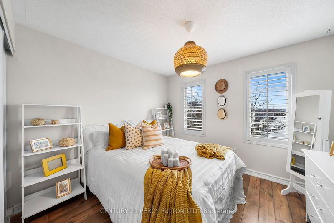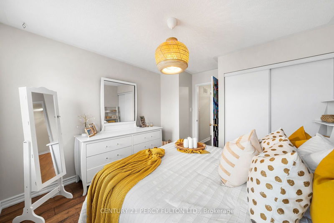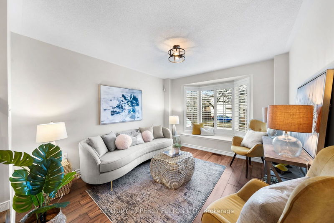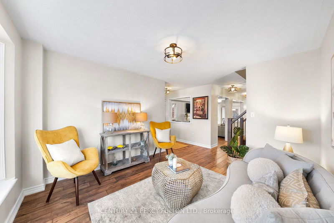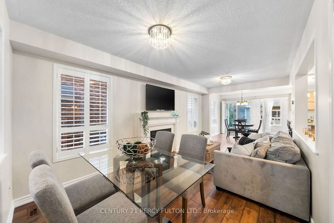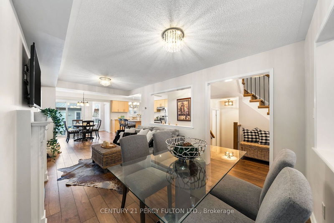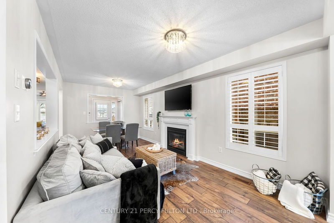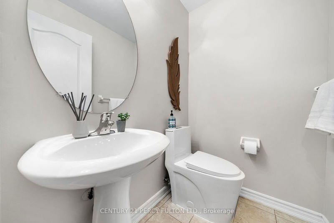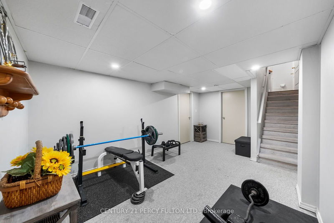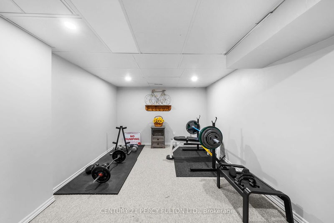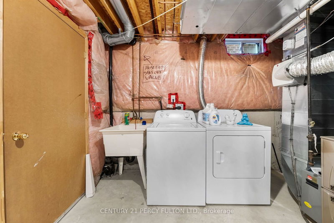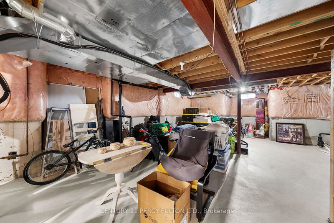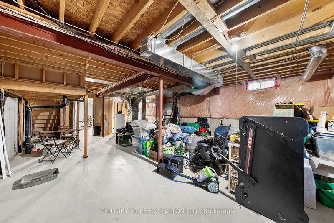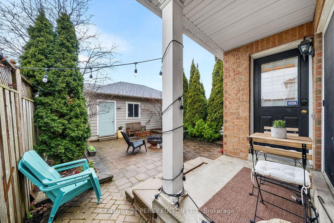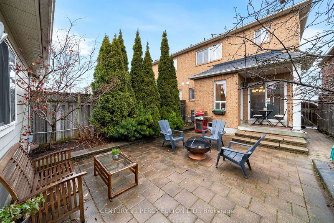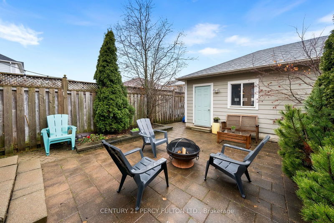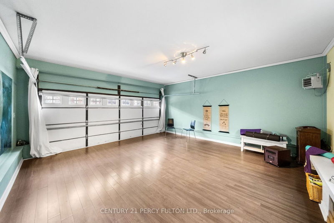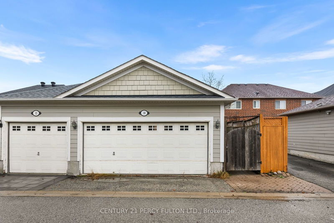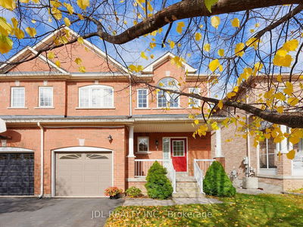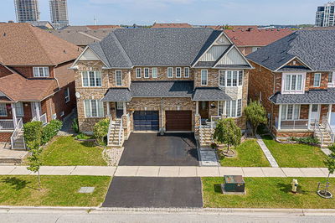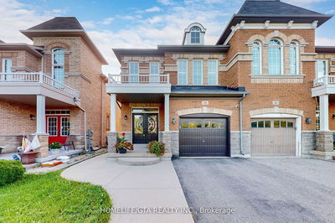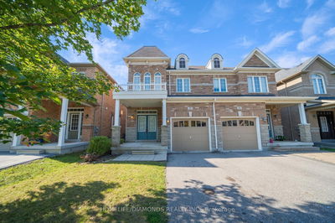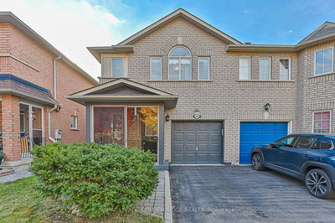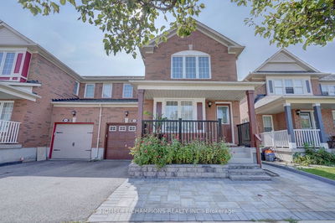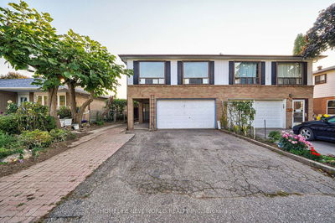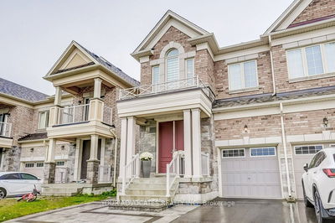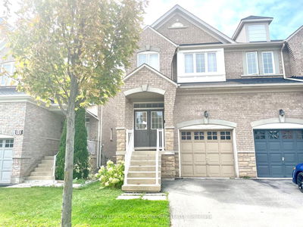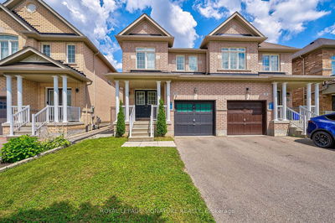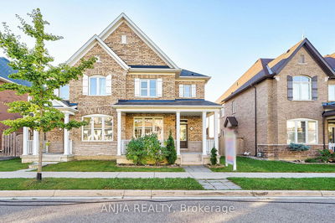Rare sought after Cornell 3-bedroom semi-detached home located on a quiet, warm and welcoming family neighbourhood street. Steps away from a beautiful park and primary schools, the perfect blend of comfort and convenience. This spacious layout features a separate living room - combined family and dining - complete with a cozy gas fireplace perfect for everyday family living. Updated modern staircase, railing and matching walnut stained laminate throughout, providing a welcoming timeless atmosphere. This updated kitchen is a chefs dream, showcasing sleek granite countertops, center island for added functionality and a walk-out to an upgraded fully landscaped backyard with interlock, firepit and Muskoka chairs ideal for outdoor enjoyment and gatherings. Oversized Primary bedroom with walk-in closet and ensuite, along with large 2nd and 3rd bedrooms with double closets. Fully insulated Garage Studio with laminate flooring and gas space furnace (can easily be reverted back). Possible Coach House opportunity (buyer agents to do due diligence with town of Markham). Don't miss the opportunity to own this beautifully maintained home in an incredible area close to Markham-Stouffville Hospital, GO Station, Markville Mall, 404, 407 and much more!
Property Features
- Date Listed: Thursday, December 12, 2024
- Virtual Tour: View Virtual Tour for 10 Colchester Street
- City: Markham
- Neighborhood: Cornell
- Major Intersection: 16TH AVENUE AND NINTH LINE
- Full Address: 10 Colchester Street, Markham, L6B 1K6, Ontario, Canada
- Living Room: Separate Rm, Bay Window, Laminate
- Family Room: Gas Fireplace, Laminate
- Kitchen: Pot Lights, Centre Island, O/Looks Family
- Listing Brokerage: Century 21 Percy Fulton Ltd. - Disclaimer: The information contained in this listing has not been verified by Century 21 Percy Fulton Ltd. and should be verified by the buyer.

