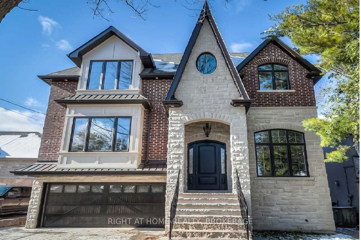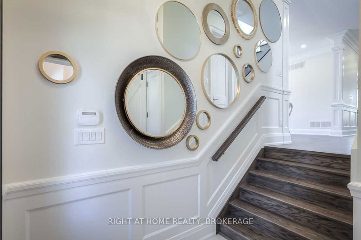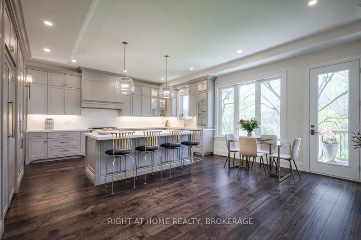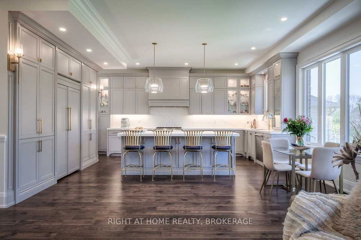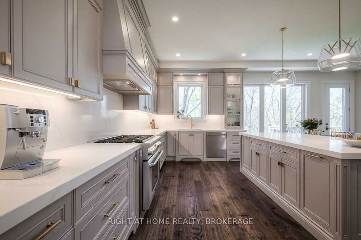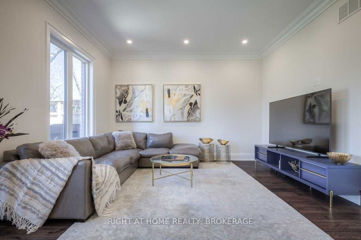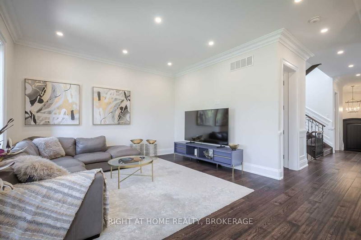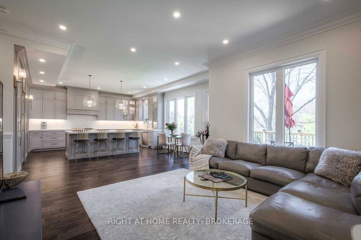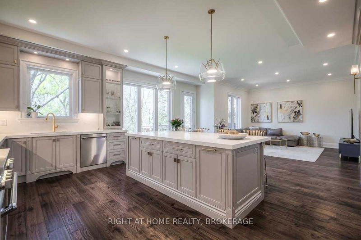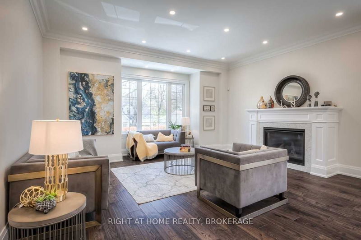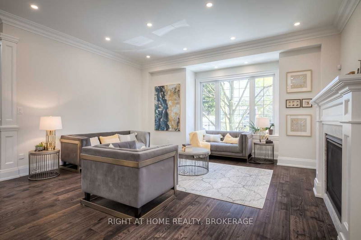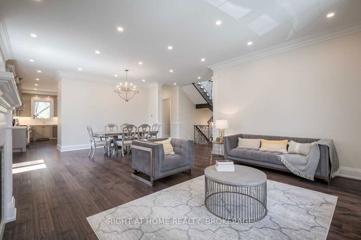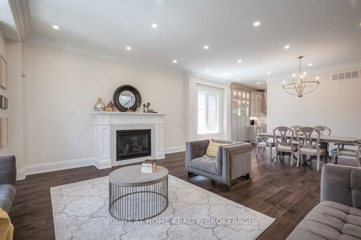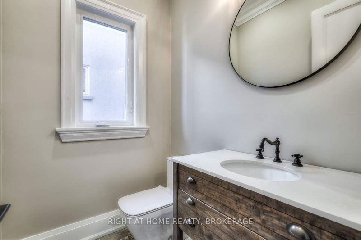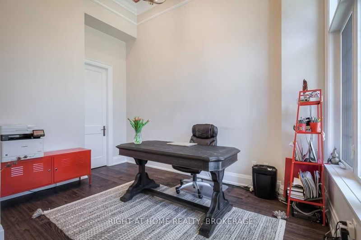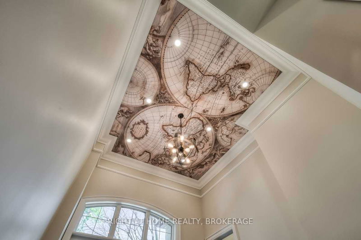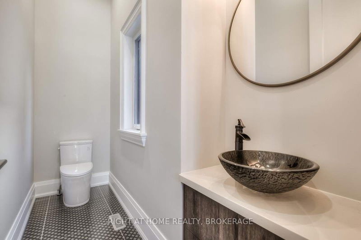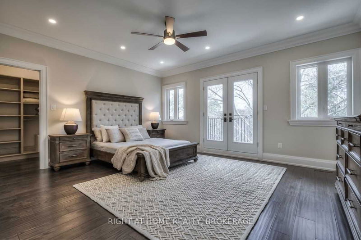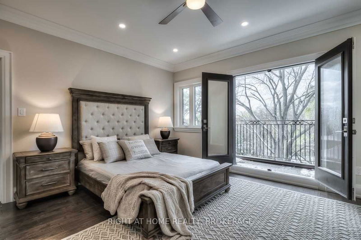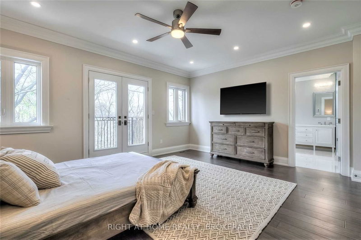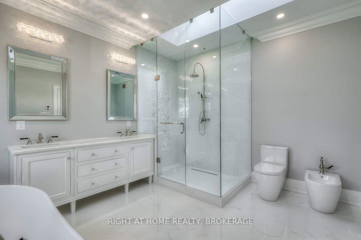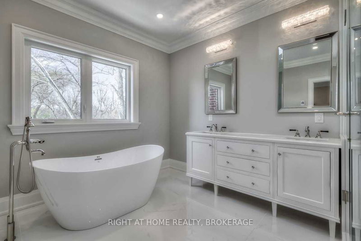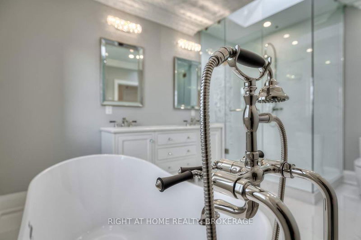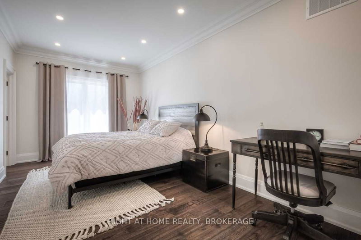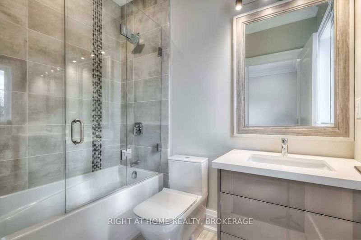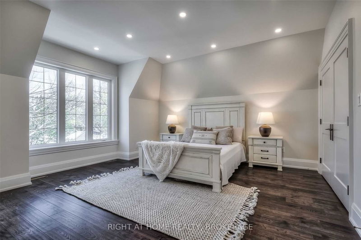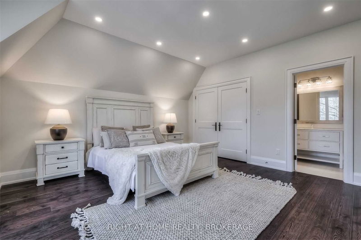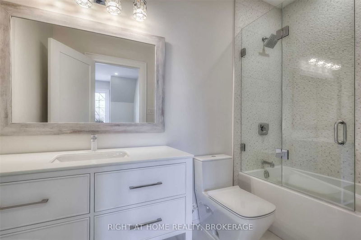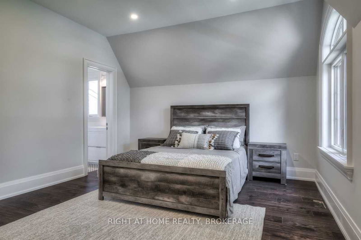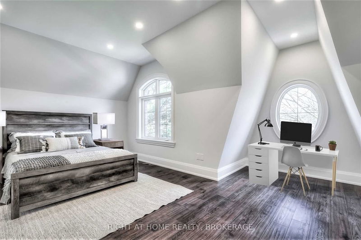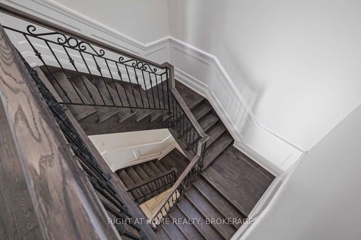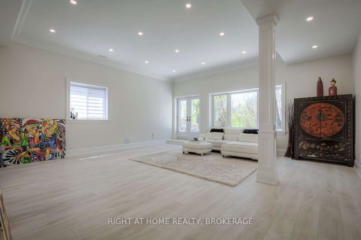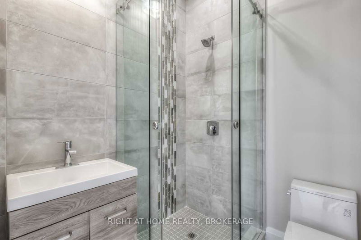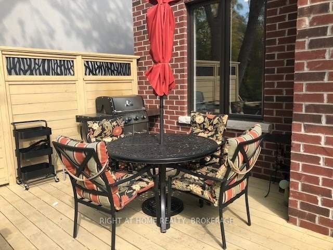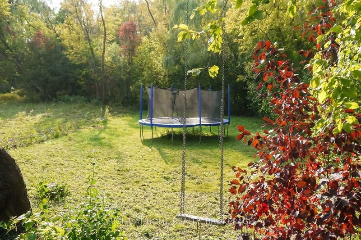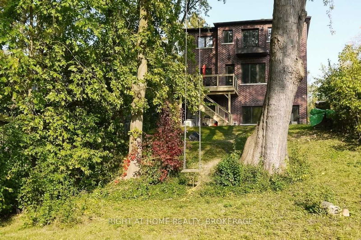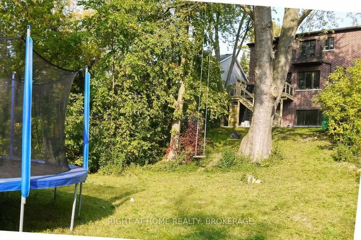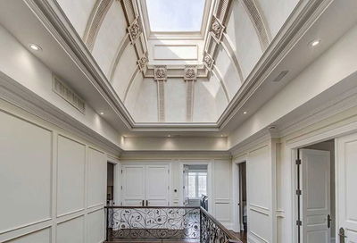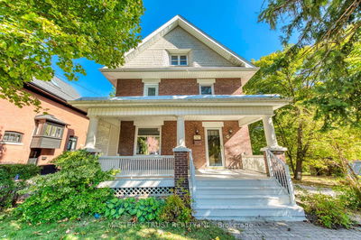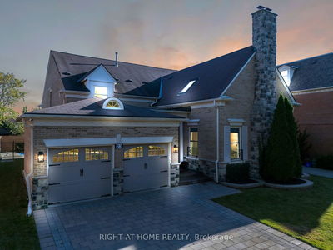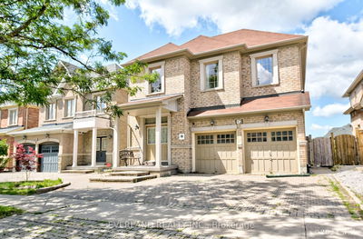Do Not Miss This Rare Opportunity To Own This One-Of-A-Kind, Luxurious Custom Built Home That Others Envy About ~ Live In Exclusive Privacy And In A Protected Natural Setting In The Most Prestigious Part Of Mill Pond Area, Steps To Mill Pond & Parks ~ Enjoy Outdoor Time On A Huge Private Backyard Backing Onto Conservation Lands ~ The House Is A Designer's Masterpiece Featured In Houzz Magazine And Has Everything You Can Wish For ~ Spacious Rooms, Gorgeous Custom Designed Kitchen, Large Centre Island Overlooking Beautiful Ravine With No Neighbours Behind ~ Master Quarters W/Walk-Out To Private Balcony Overlooking Beautiful Nature ~ Stunning 6 Pc Ensuite W/Heated Floors For Your Enjoyment ~ Custom Designedw/I Closet ~ Feel Like You Have Another First Level In Professionally Finished Walk-Out Basement With 11F High Ceilings, Large Above Grade Windows & Walk-Out To Patio Where You Can Enjoy Time In A Hot Tab (R/I Only, Seller Can Install The Hot Tab). Brand New Cedar Sauna In The Basement!
Property Features
- Date Listed: Tuesday, May 10, 2022
- Virtual Tour: View Virtual Tour for 60 Trench Street
- City: Richmond Hill
- Neighborhood: Mill Pond
- Major Intersection: Major Mackenzie And Bathurst
- Full Address: 60 Trench Street, Richmond Hill, L4C 3W5, Ontario, Canada
- Living Room: Combined W/Dining
- Kitchen: Centre Island, O/Looks Ravine
- Family Room: O/Looks Ravine
- Listing Brokerage: Right At Home Realty, Brokerage - Disclaimer: The information contained in this listing has not been verified by Right At Home Realty, Brokerage and should be verified by the buyer.

