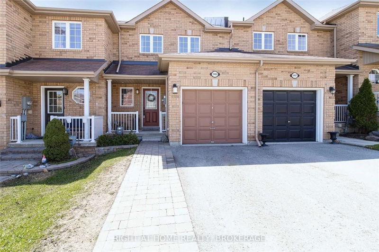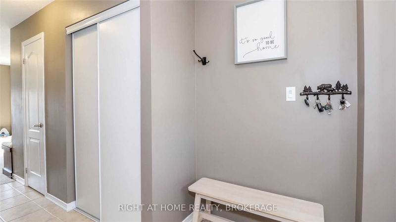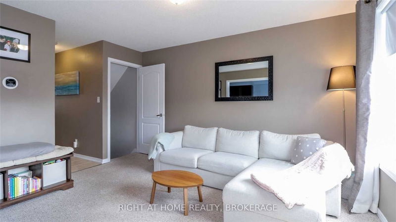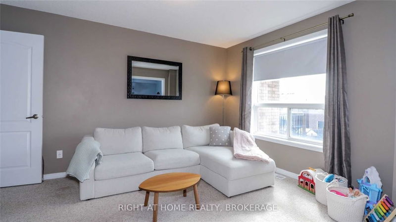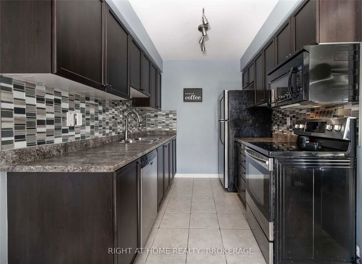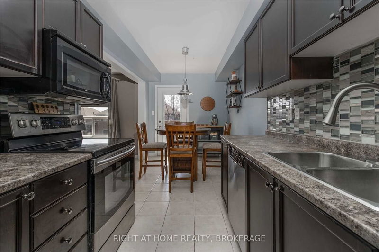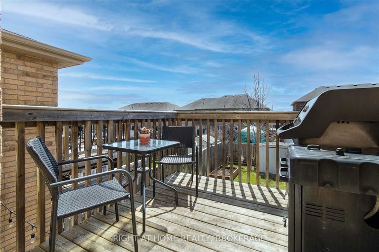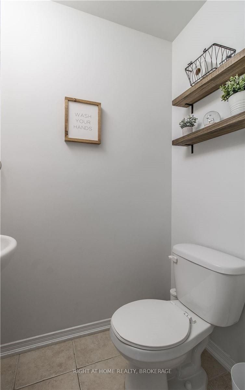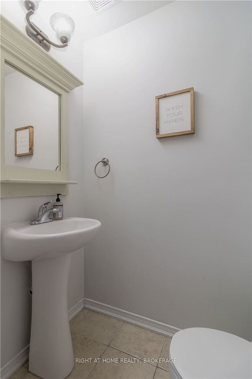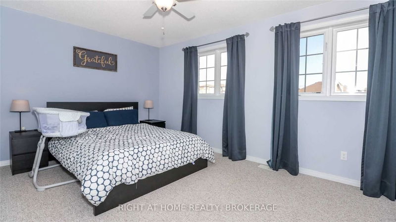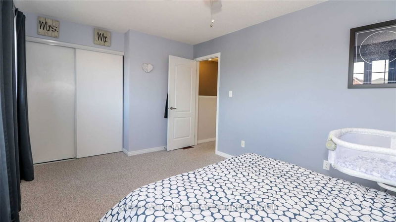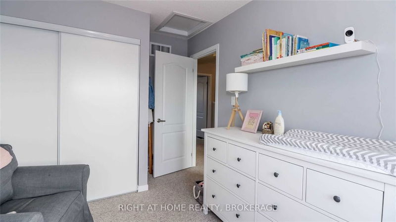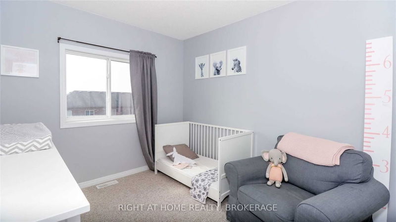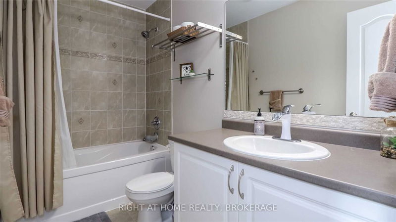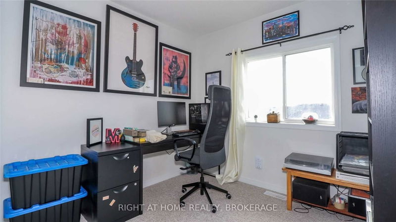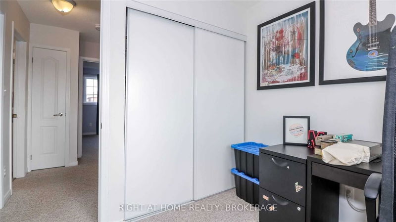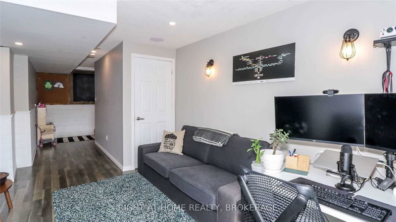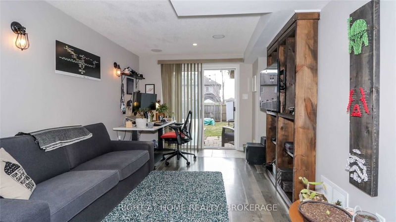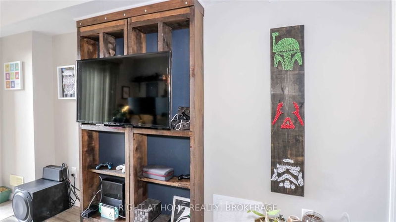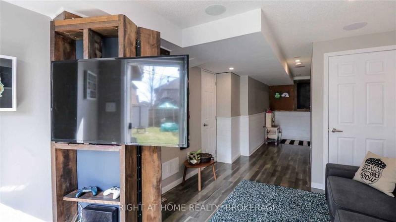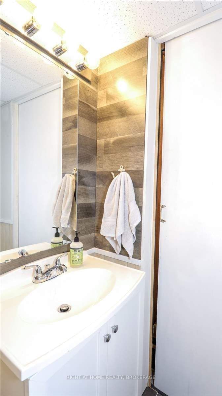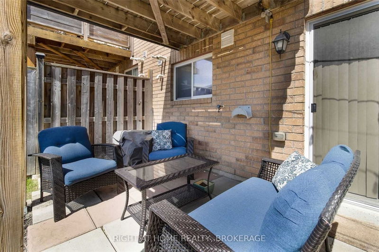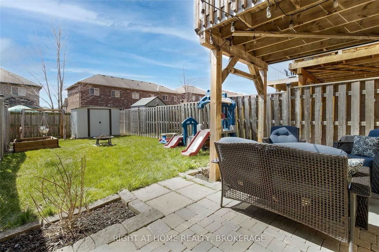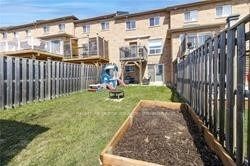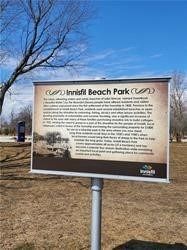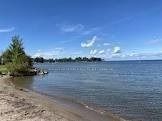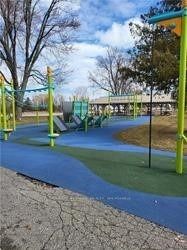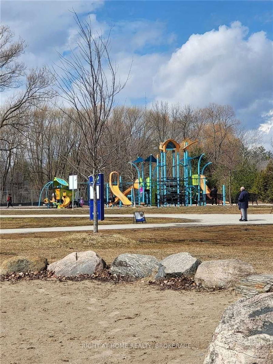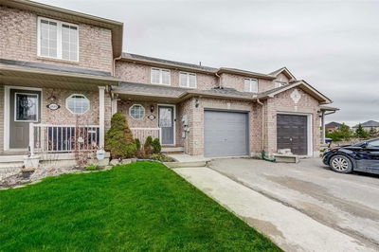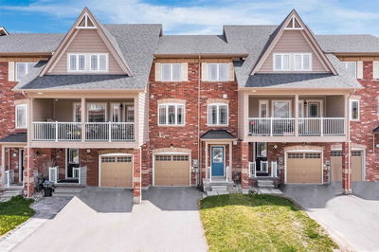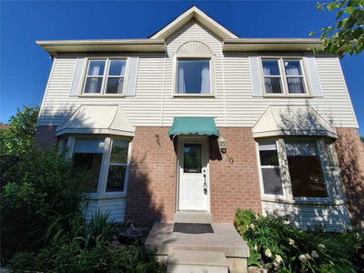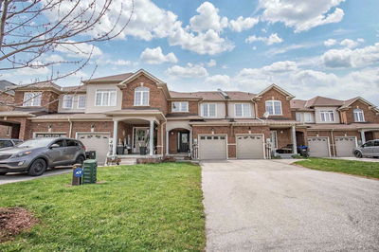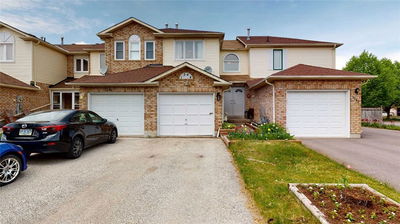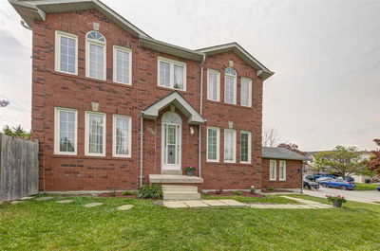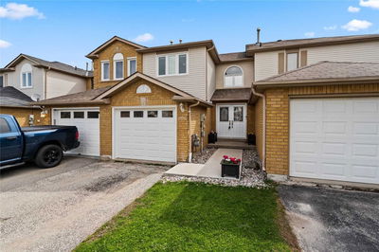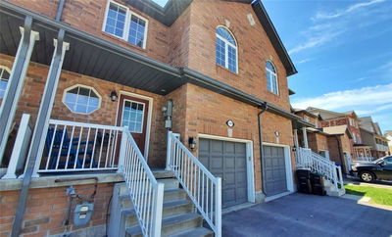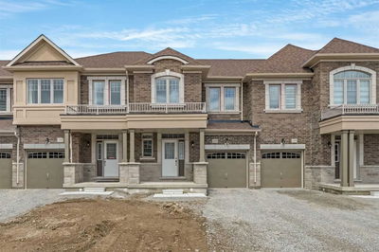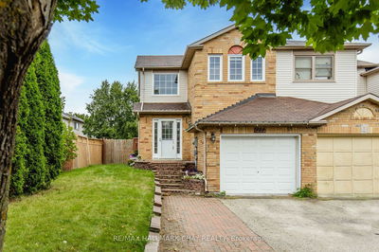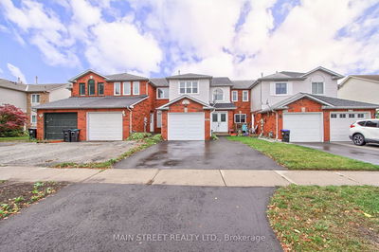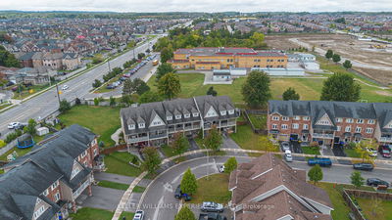Welcome Home. This 2 Storey Townhome Is Located In Desirable Family Neighbourhood, Close To All Amenities & Innisfil Beach Park. Well Maintained And Loved, This Homes Boasts An Eat-In Kitchen W/Ss Appliances & Walkout To Upper Deck With Automated Covered Awning & Bbq Area. Powder Rooms On Both Main Level & Basement. 2nd Floor Has 3 Very Bright Bedrooms & Updated Full Bath. The Basement Offers Rec Room W/Walkout To Large Patio & Yard W/Custom Swing, Shed & Raised Garden And A 5.1 Surround Sound System As Well As Enterprise Grade Wireless Access Point, Laminate Flooring & Teksavvy Modem. A Hidden Utility/Laundry Room Behind T.V. Shelving & Behind Powder Room You'll Find Dark Room/Wet Bar As Well As A Hidden Electrical Panel/Internet Cubby. The Garage Offers Oversized Workbench & Safety Quick Release On Door. The Attic Offers Extra Storage Space. You'll Find An Ecobee 3 System W/2 Room Sensors. The Homes Shows 10+++.
Property Features
- Date Listed: Thursday, June 16, 2022
- City: Innisfil
- Neighborhood: Alcona
- Major Intersection: Benson St. & Webster Blvd.
- Full Address: 1405 Benson Street, Innisfil, L9S 0C7, Ontario, Canada
- Living Room: Main
- Kitchen: Eat-In Kitchen, Stainless Steel Appl, W/O To Deck
- Listing Brokerage: Right At Home Realty, Brokerage - Disclaimer: The information contained in this listing has not been verified by Right At Home Realty, Brokerage and should be verified by the buyer.

