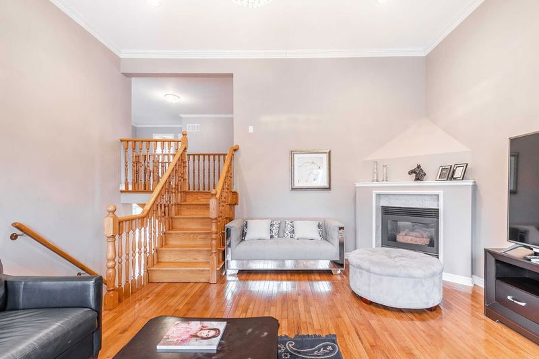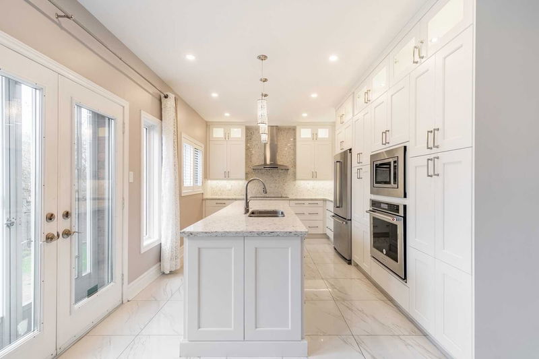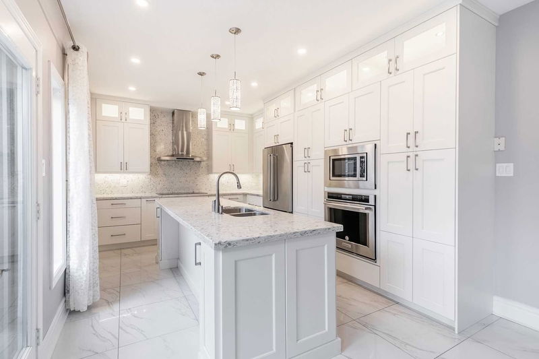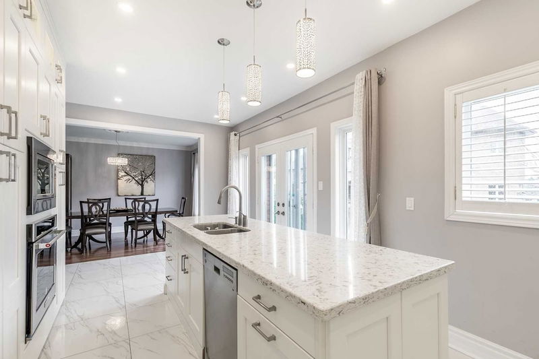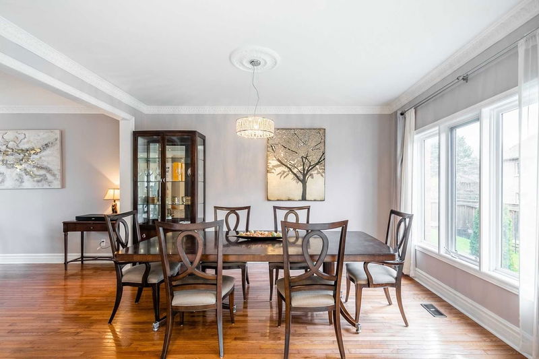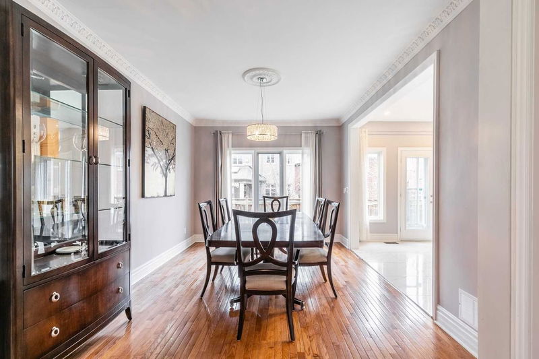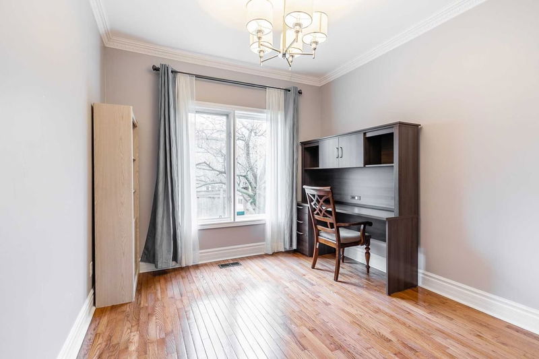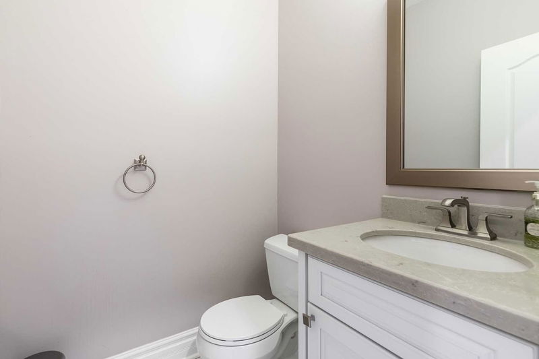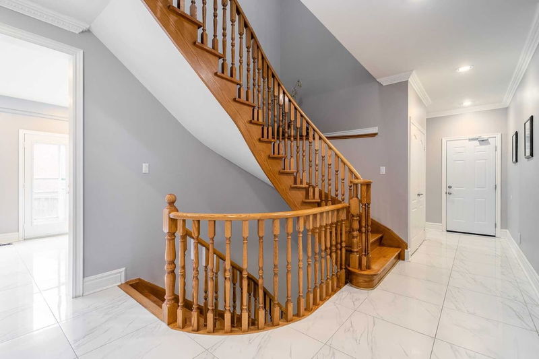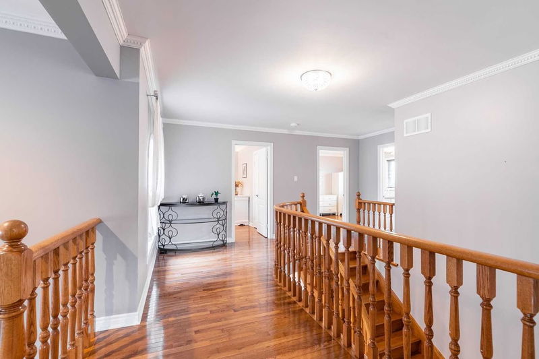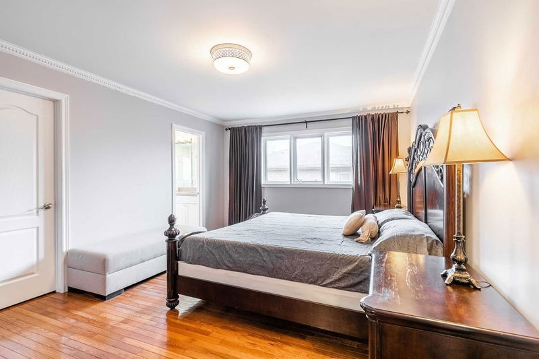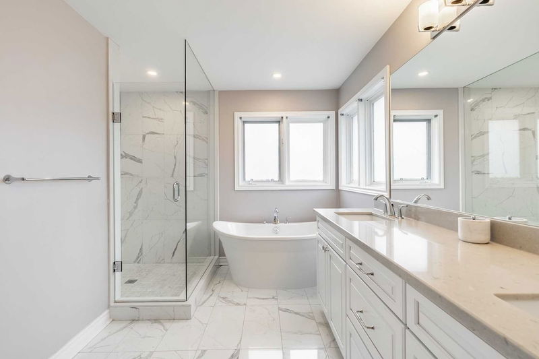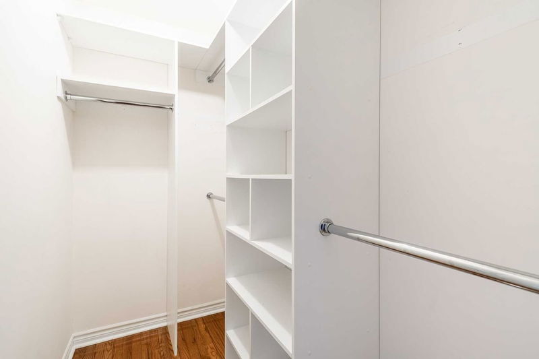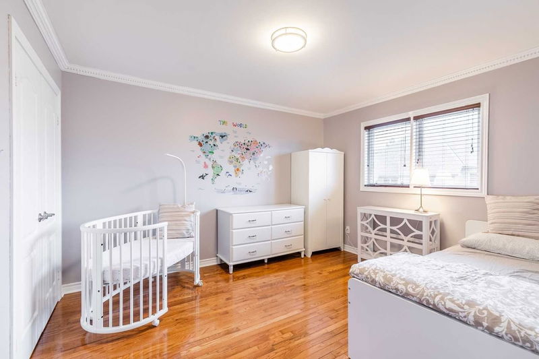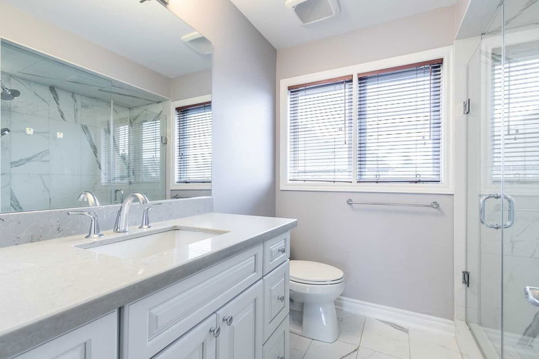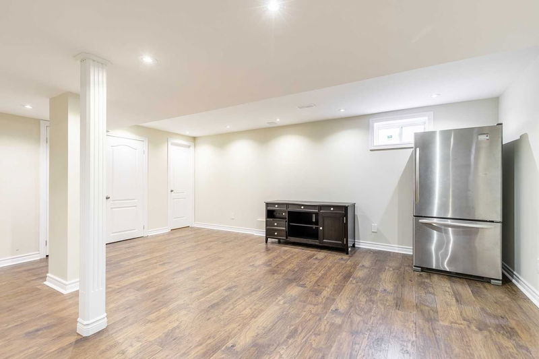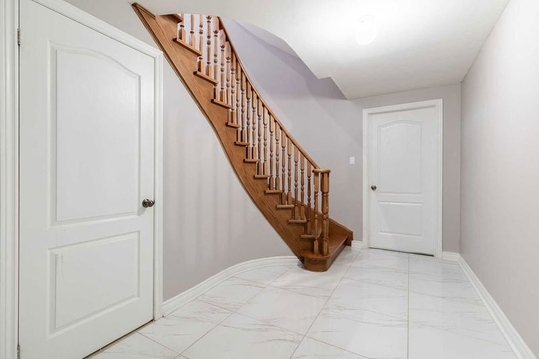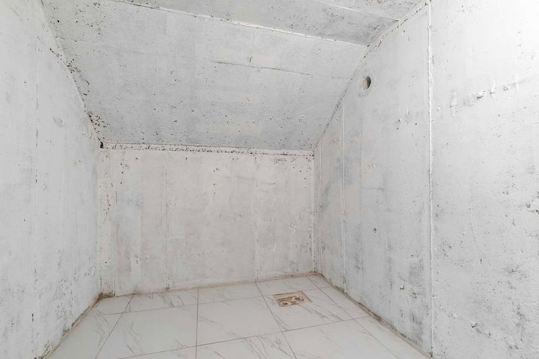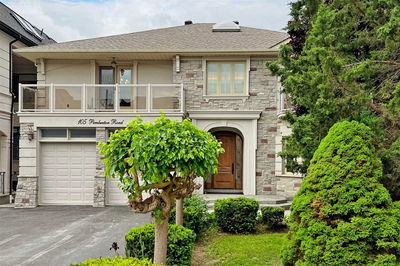Prestigious North Richvale, Over 4000 Sq Ft Of Finished Living Space, 9 Ceiling Main Floor, High 12" Celling Family Room W/ Gas Fireplace. Over 300K Renovation In 2017, Kitchen Quartz Countertop And Quartz Backsplash To Ceiling, Hardwood Kitchen Cabinets W/ Soft Closing, Pots & Pan Drawers, Garbage Bin Drawer, Pull-Out Cabinets. In-Law's Ensuite Bedroom On Main Floor, Finished Bsmt Featuring Rec And Bedroom With Shared 3 Pc Washroom. Large Cold Room, 3 Car Garage W/ Stone Interlock, Ev Charger Port, Close To Schools, Shopping Centres, Community Centres, Church, Hospital
Property Features
- Date Listed: Friday, July 15, 2022
- Virtual Tour: View Virtual Tour for 53 Walmer Road
- City: Richmond Hill
- Neighborhood: North Richvale
- Major Intersection: Yonge/Weldrick
- Full Address: 53 Walmer Road, Richmond Hill, L4C3W9, Ontario, Canada
- Living Room: Hardwood Floor, Large Window, O/Looks Frontyard
- Kitchen: Open Concept, Quartz Counter, Backsplash
- Family Room: Hardwood Floor, Marble Fireplace, Step-Up
- Listing Brokerage: Real One Realty Inc., Brokerage - Disclaimer: The information contained in this listing has not been verified by Real One Realty Inc., Brokerage and should be verified by the buyer.







