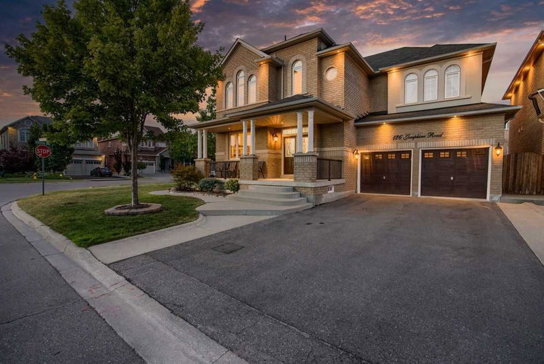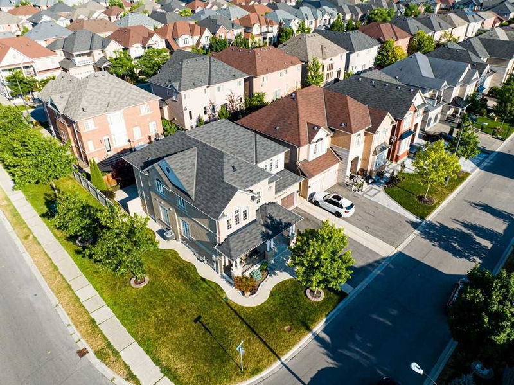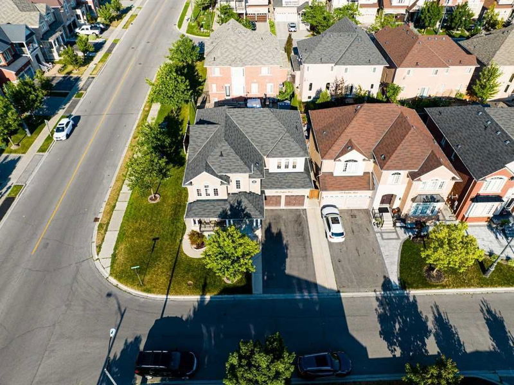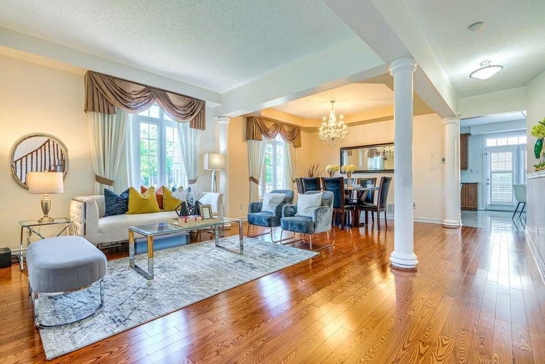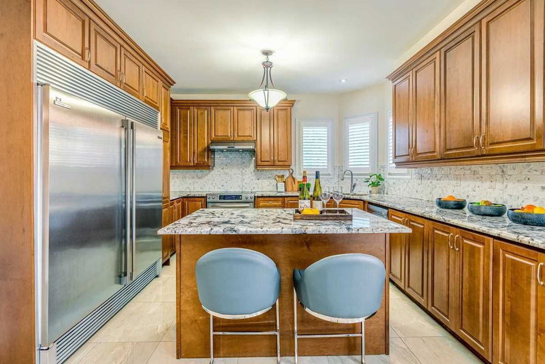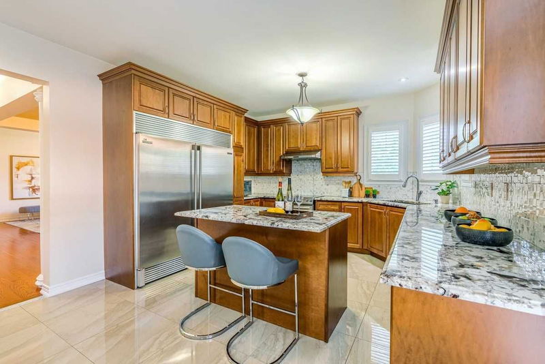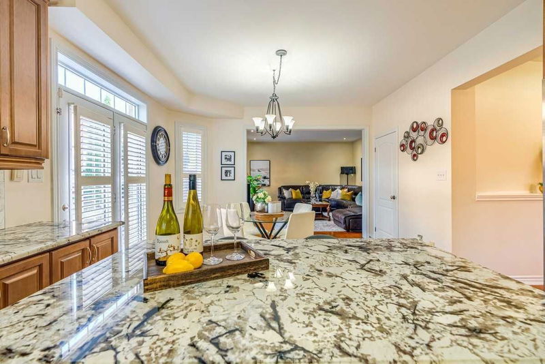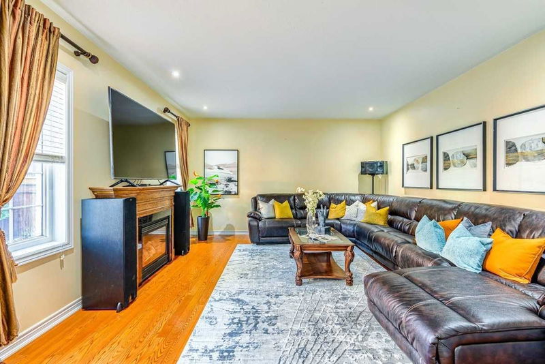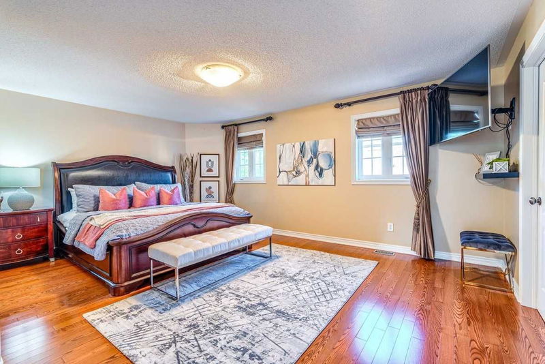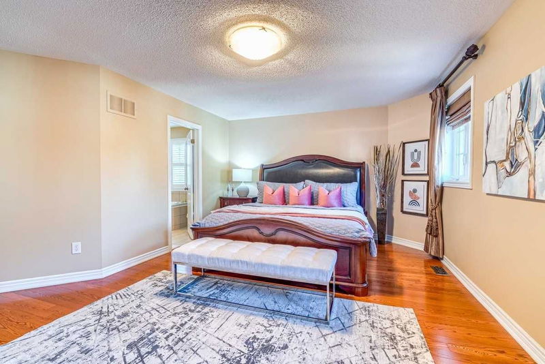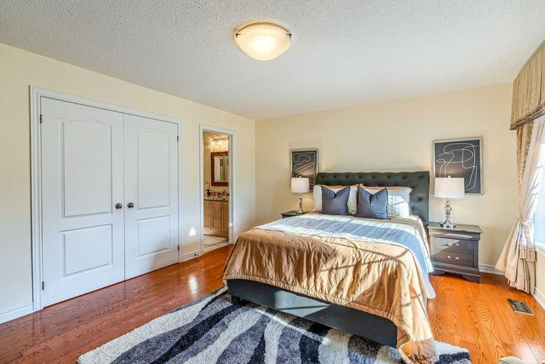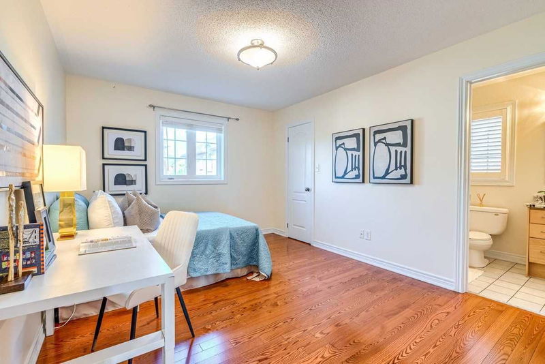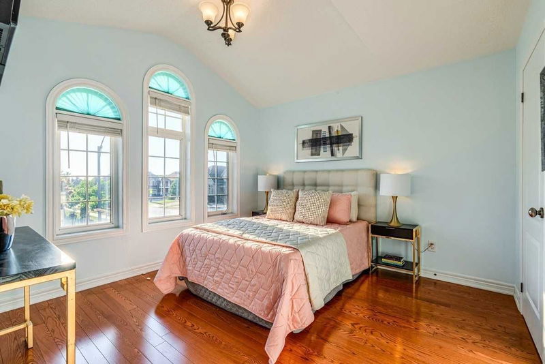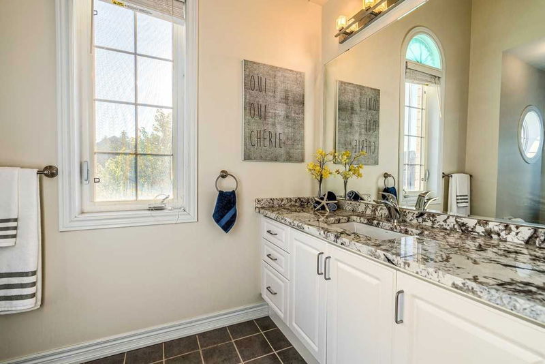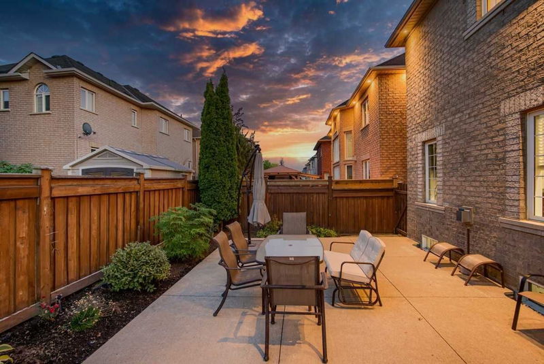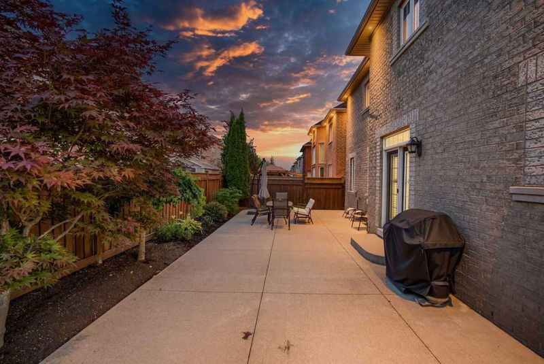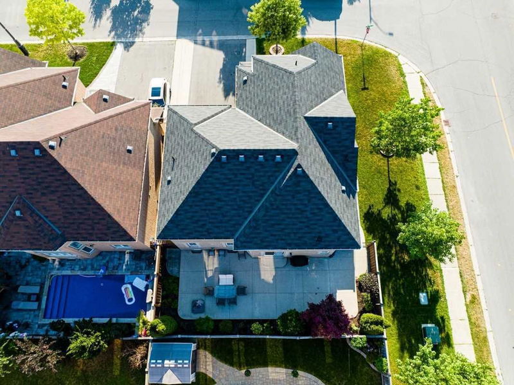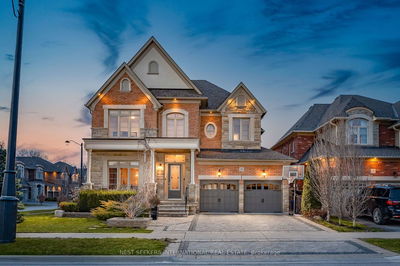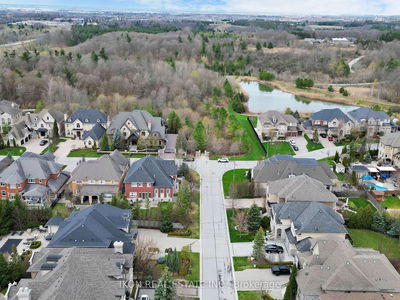This Corner Lot Home Is Sure To Impress With Its Luxurious Finishes And Upgrades. From The Moment You Walk In, You Will Be Greeted By An Open Concept Layout And 9-Foot Ceilings Minimum. The Chef's Kitchen Features Granite Countertops, A Large Center Island With A Breakfast Bar, A Subzero Fridge And All Stainless Steel Appliances. You Have 5 Spacious Bedrooms On The Second Floor, A Den On The Main Floor And A Huge Family Room. All Hardwood Flooring Through The House And No Grass To Cut In Your Backyard. This Family-Friendly Neighbourhood Is Close To Great Schools, Vaughan Mills, Canada's Wonderland, Ttc Subway Station, Go Station, Hwy 400/407 And More
Property Features
- Date Listed: Monday, July 25, 2022
- Virtual Tour: View Virtual Tour for 126 Josephine Road
- City: Vaughan
- Neighborhood: Vellore Village
- Major Intersection: Rutherford & Pine Valley
- Full Address: 126 Josephine Road, Vaughan, L4H0N6, Ontario, Canada
- Living Room: Hardwood Floor, Combined W/Dining, Picture Window
- Family Room: Hardwood Floor, Fireplace, Open Concept
- Kitchen: Ceramic Floor, Stainless Steel Appl, W/O To Yard
- Listing Brokerage: Re/Max Premier Inc., Brokerage - Disclaimer: The information contained in this listing has not been verified by Re/Max Premier Inc., Brokerage and should be verified by the buyer.

