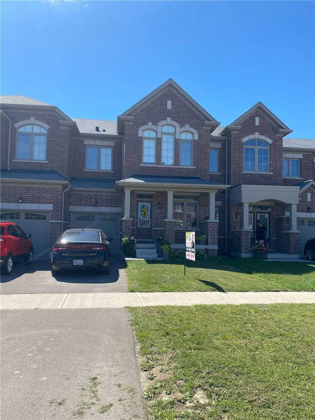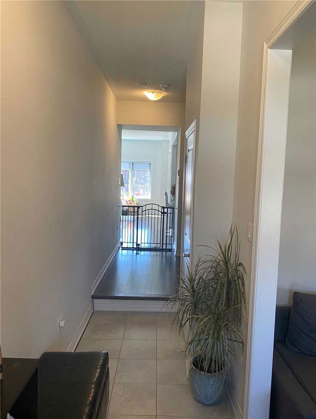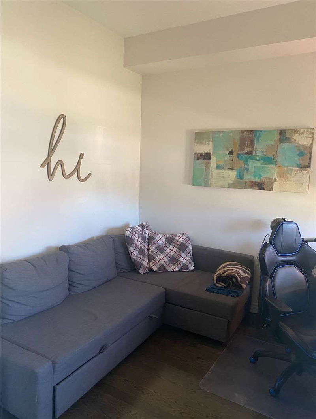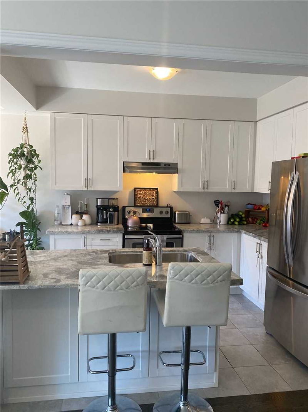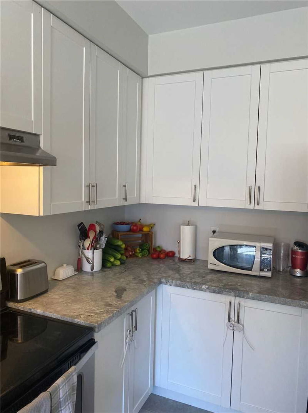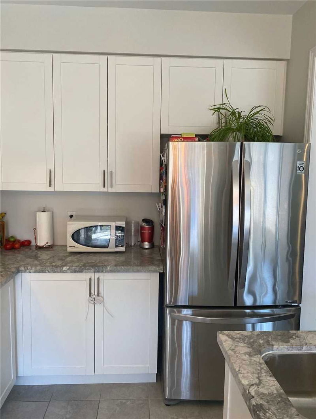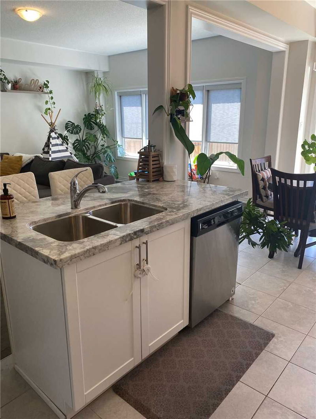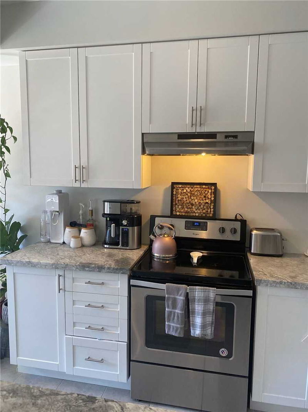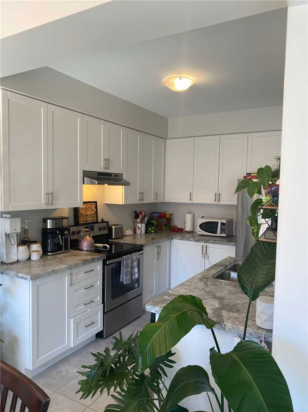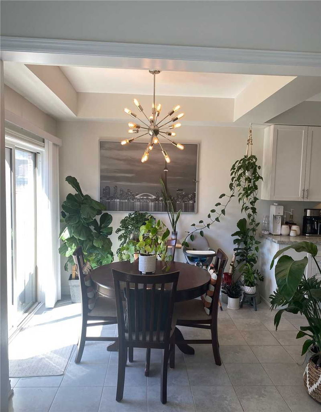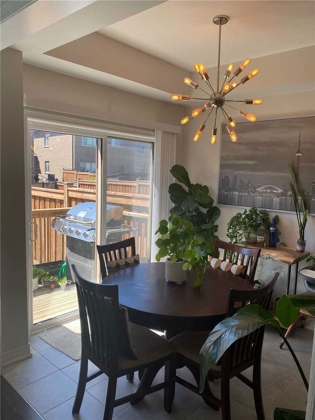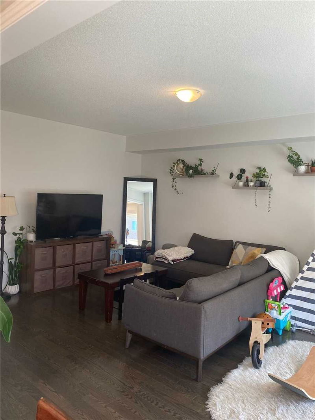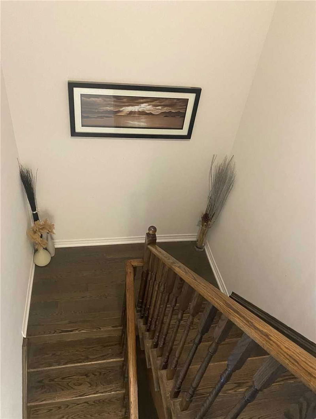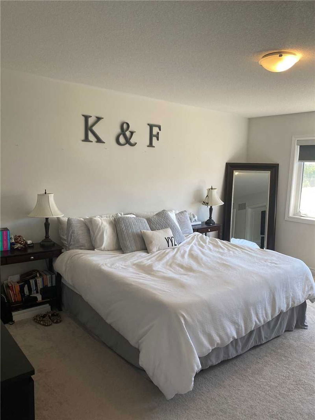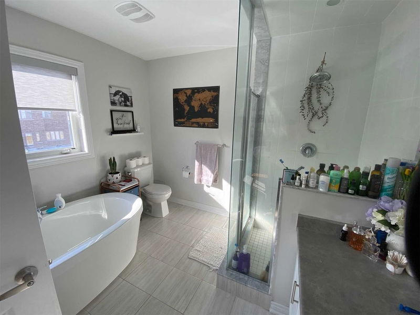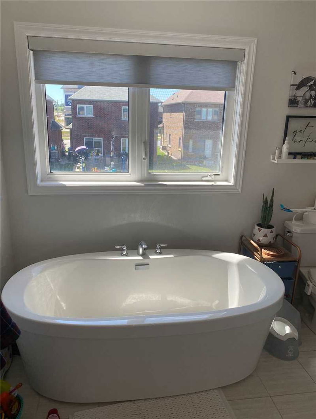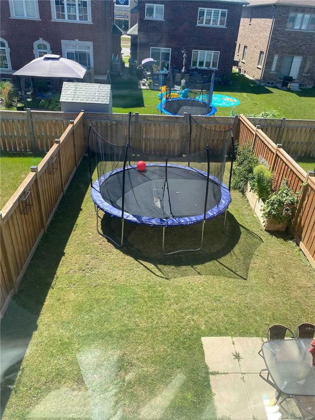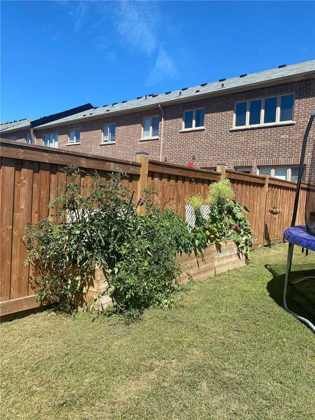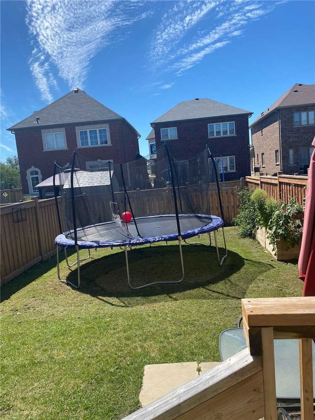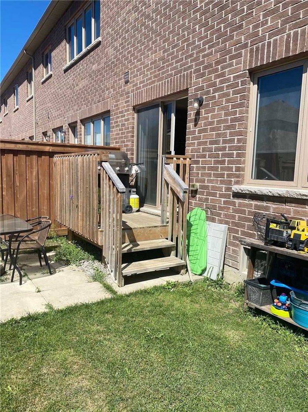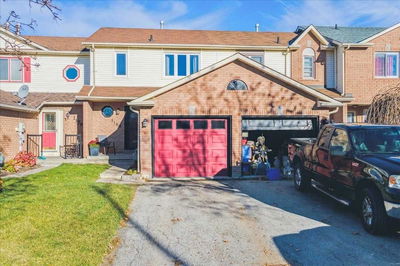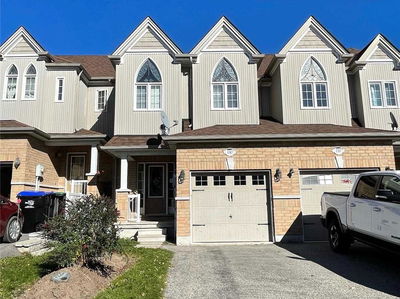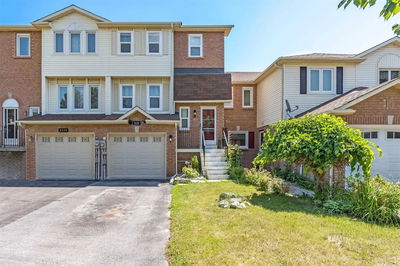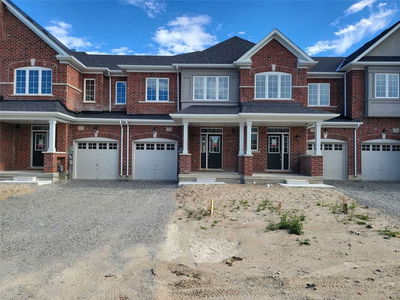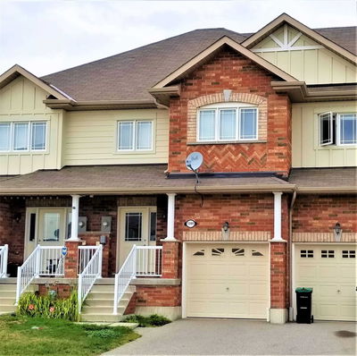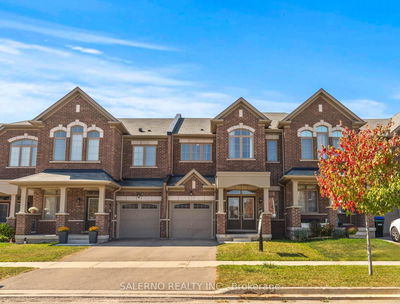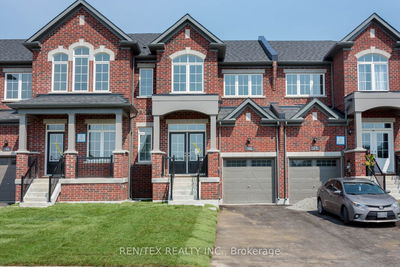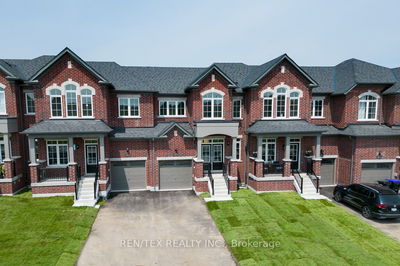Fantastic Freehold 3Br Family Town Home Having Approximately 1743Sf As Per Builders Plan, Features 9 Foot Ceilings Hardwood Floors, A Spacious Open Concept Family Room Overlooking A Large Private Child Safe Backyard With A New Wood Fence. Featuring Upgraded Granite Countertops With Center Island & Breakfast Bar, Stainless Steel Appliances With An Upgraded S/S Fridge. A Main Floor Den-Office. Second Floor Laundry Room Large Primary Bdr With Elegant Ensuite Bath Glass Shower Enclosure And Soaker Tub. A Longer Private Driveway Suitable For Two Cars Plus Garage (3 Total) Includes All Electric Light Fixtures Excluding Breakfast Room Light Fixture & Nest Door Bell). All Existing Blinds S/S Appliances, With Washer & Dryer
Property Features
- Date Listed: Thursday, August 11, 2022
- City: Innisfil
- Neighborhood: Alcona
- Full Address: 1506 Mcroberts Crescent, Innisfil, L9Soj9, Ontario, Canada
- Kitchen: Tile Floor, Granite Counter, Breakfast Bar
- Listing Brokerage: Intercity Realty Inc., Brokerage - Disclaimer: The information contained in this listing has not been verified by Intercity Realty Inc., Brokerage and should be verified by the buyer.


