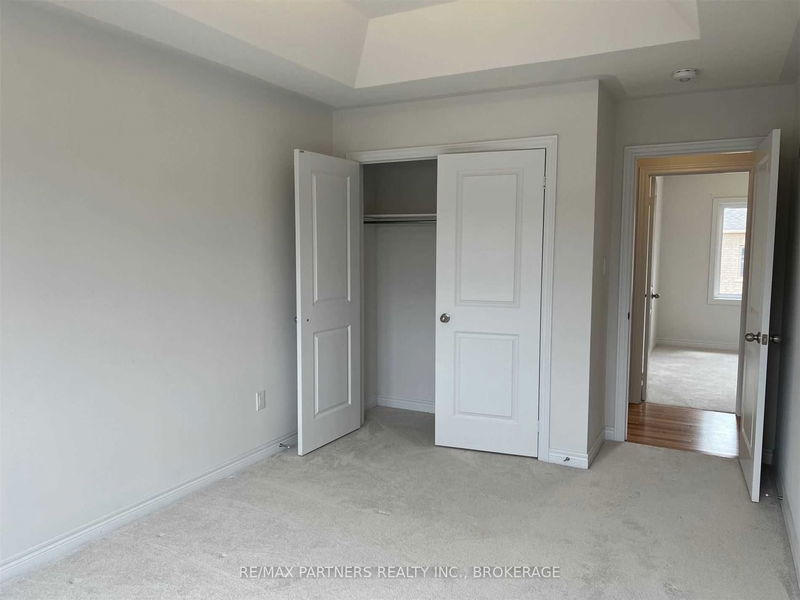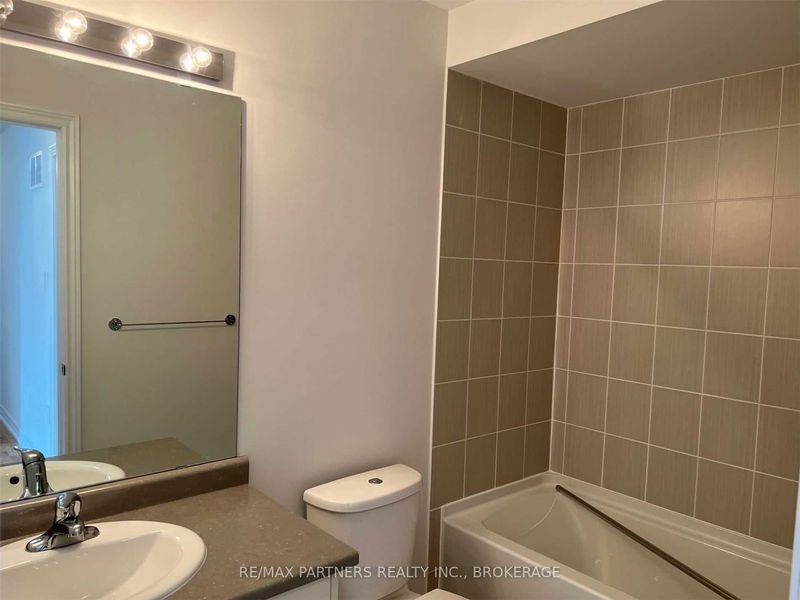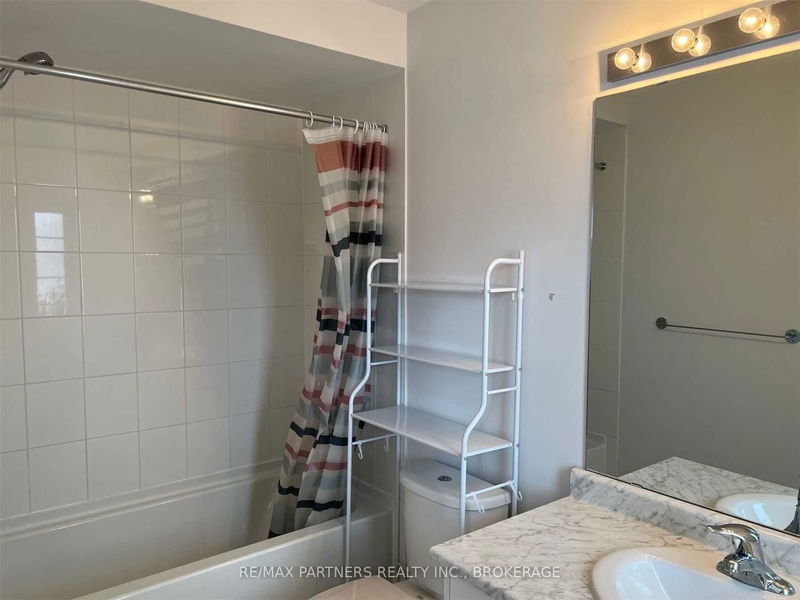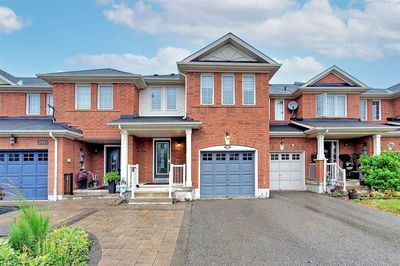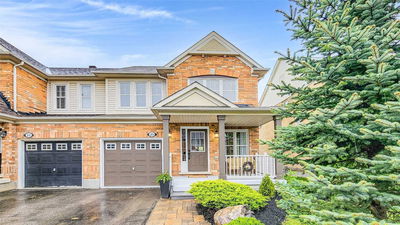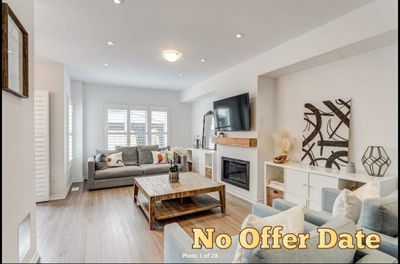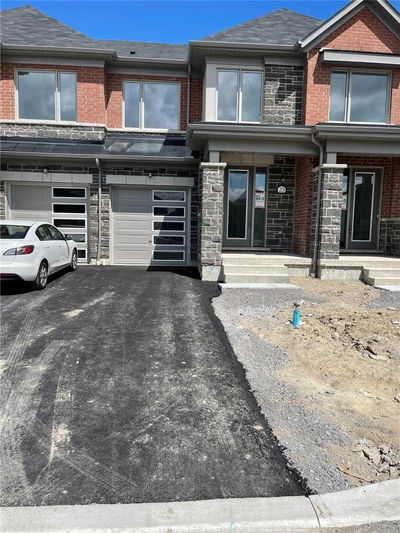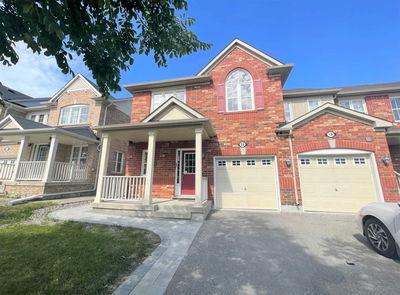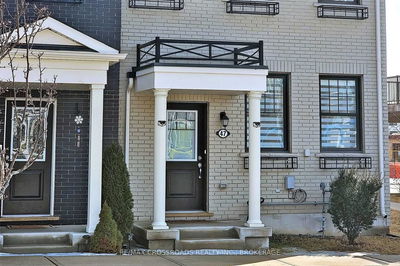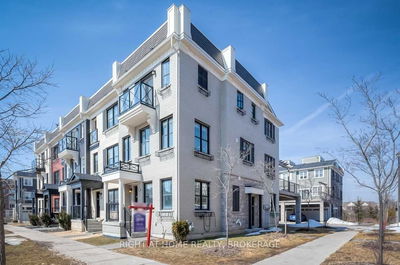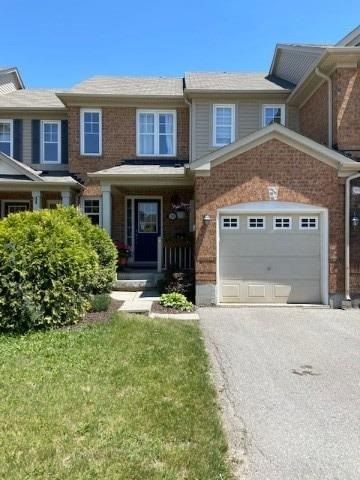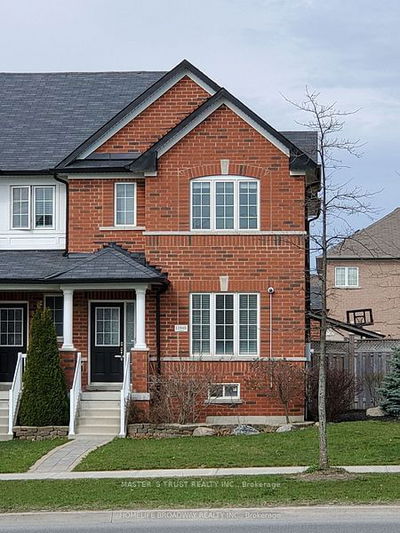Aaa Tenant! New 3 Bedroom Townhome! Excellent Location* Open Concept* Functional Layout* 9Ft Ceiling + Laminate On Main Floor* Family Room W/ Gas Fireplace* All Bedrooms With Walk-In Closets* Direct Access To Garage*
Property Features
- Date Listed: Wednesday, August 17, 2022
- City: Whitchurch-Stouffville
- Neighborhood: Stouffville
- Major Intersection: 19th/Tenth
- Full Address: 111 Wesmina Avenue, Whitchurch-Stouffville, L4A 4W5, Ontario, Canada
- Living Room: Window, Open Concept, Combined W/Dining
- Kitchen: Stainless Steel Appl, Ceramic Floor
- Listing Brokerage: Re/Max Partners Realty Inc., Brokerage - Disclaimer: The information contained in this listing has not been verified by Re/Max Partners Realty Inc., Brokerage and should be verified by the buyer.







