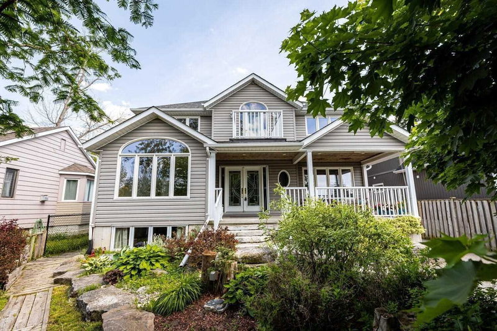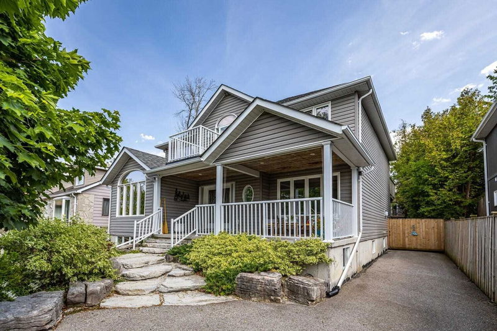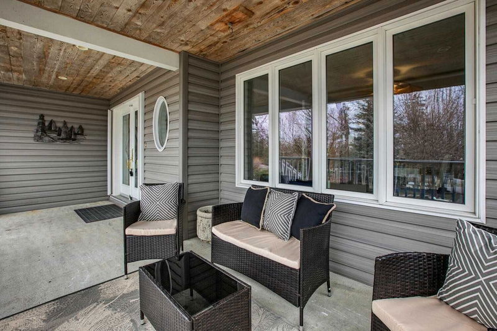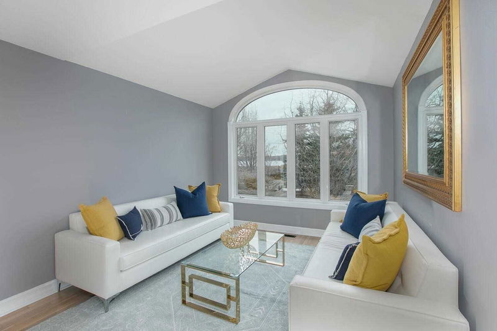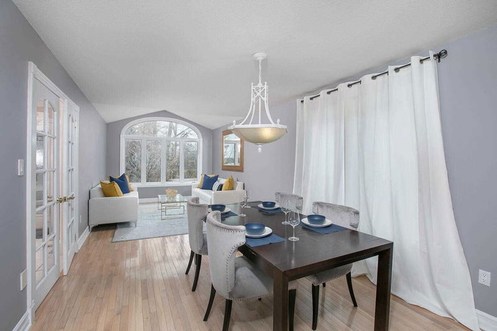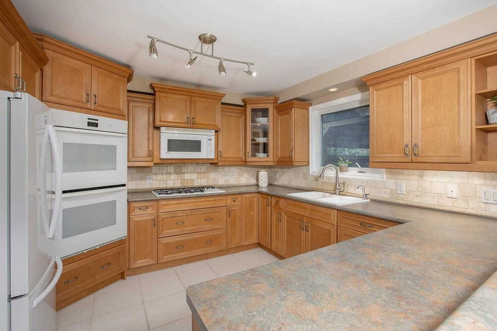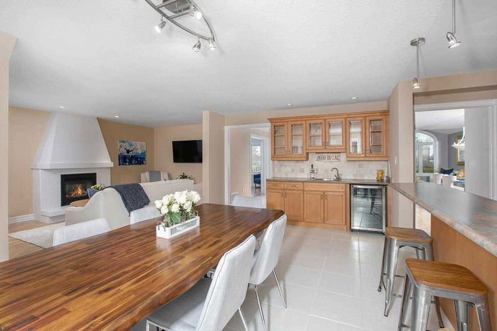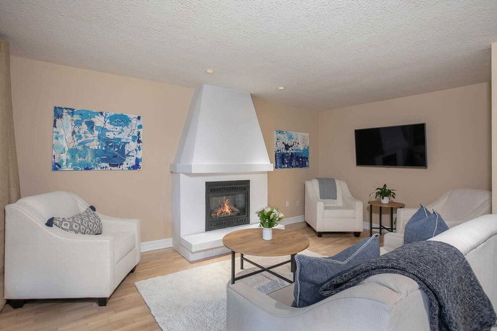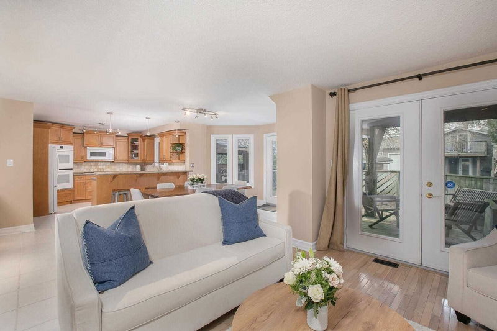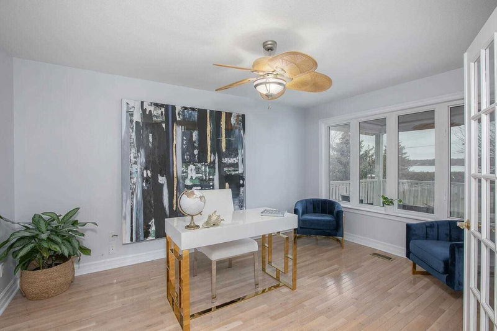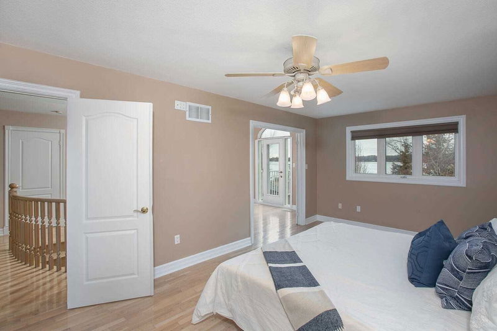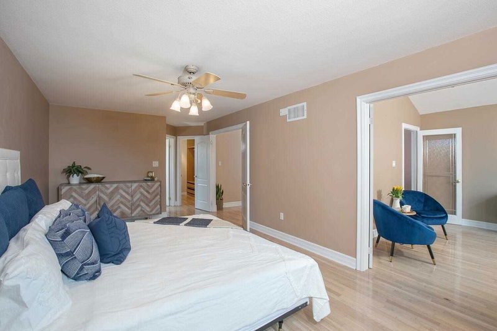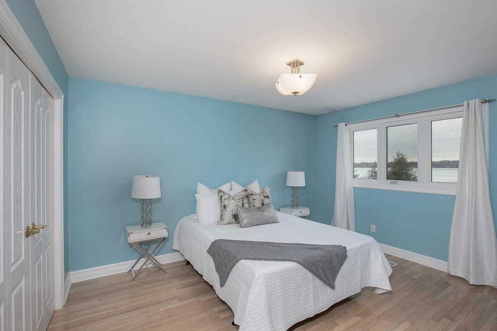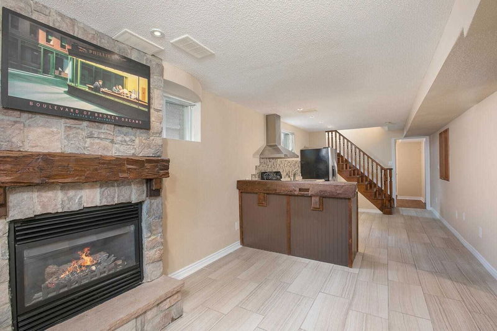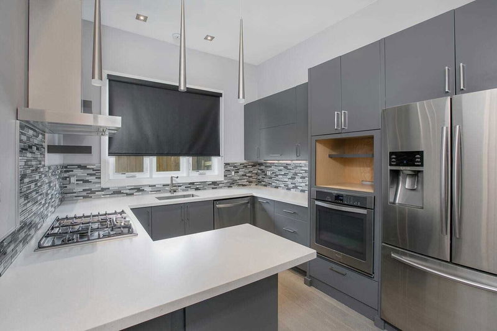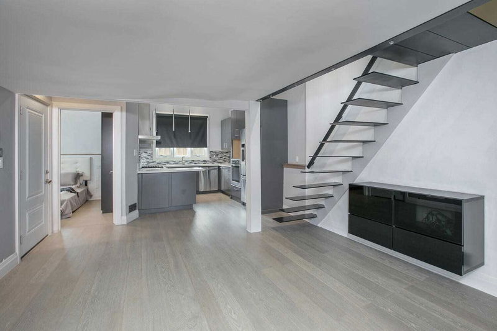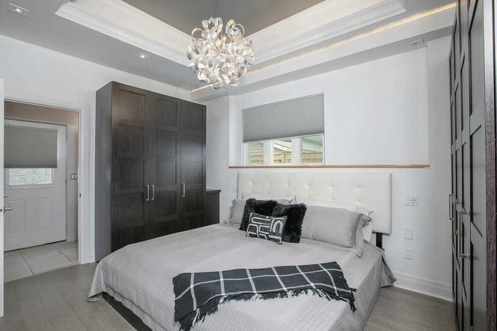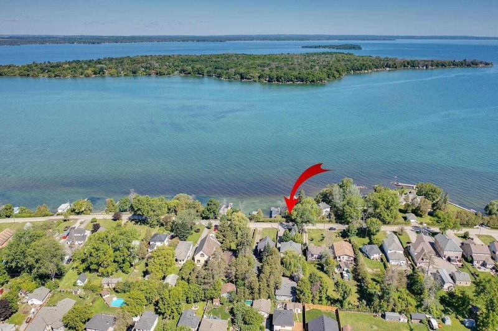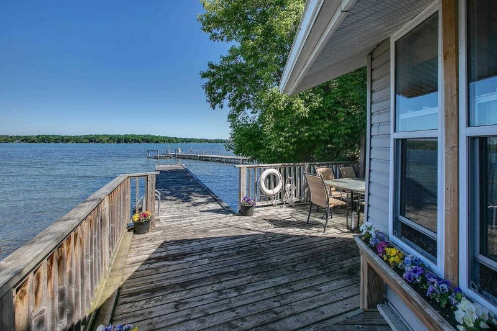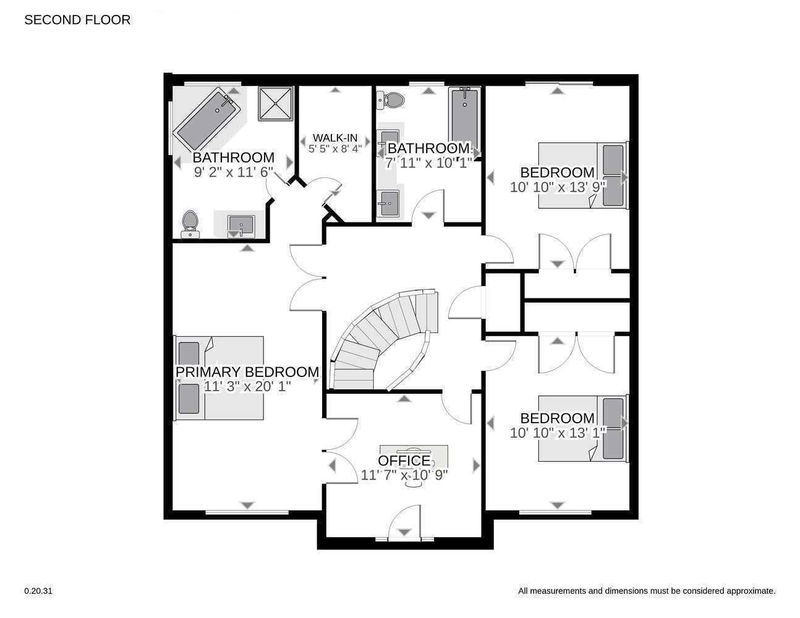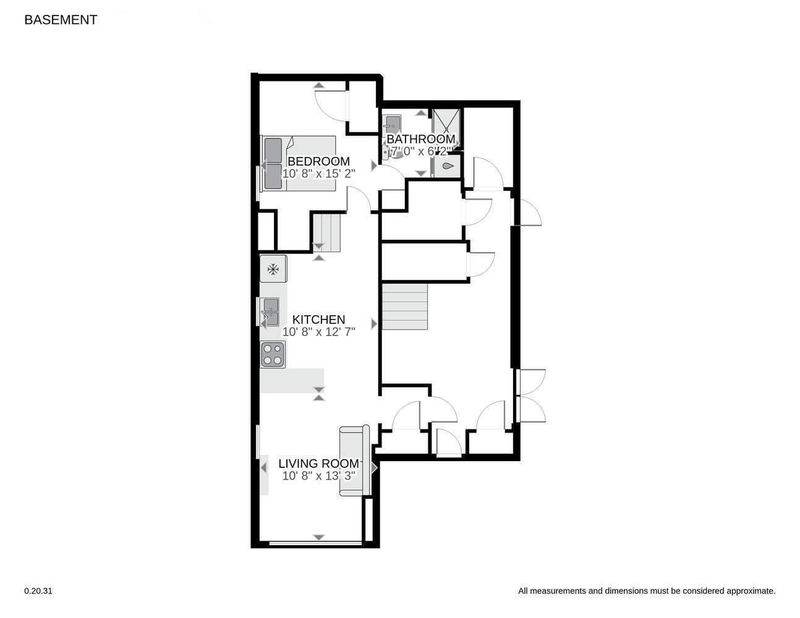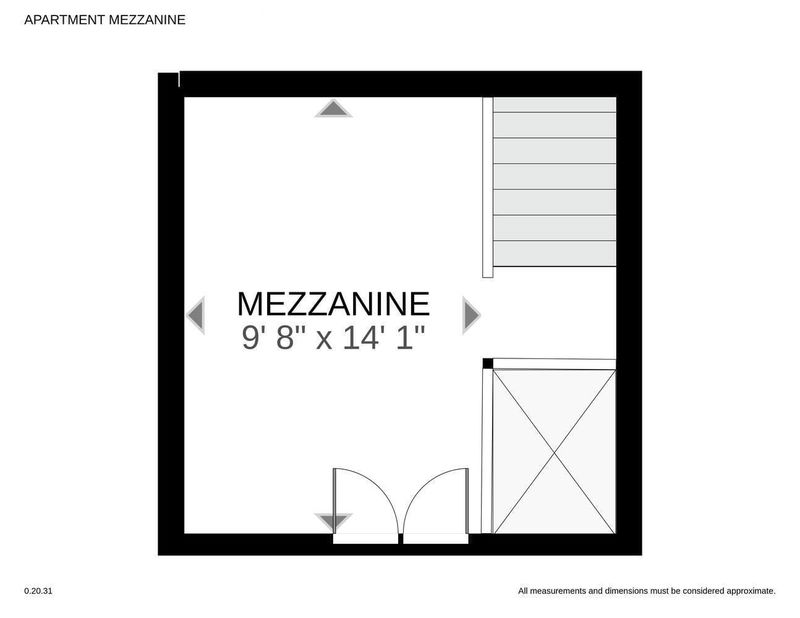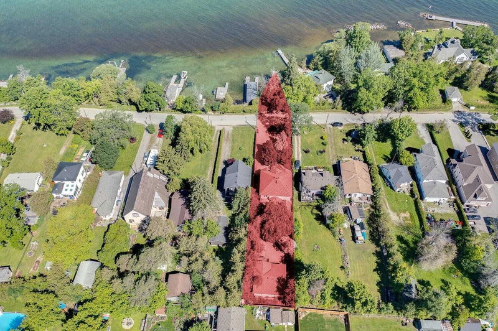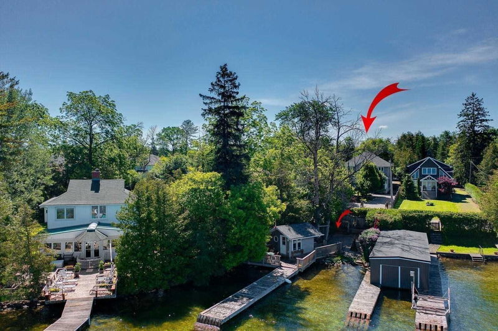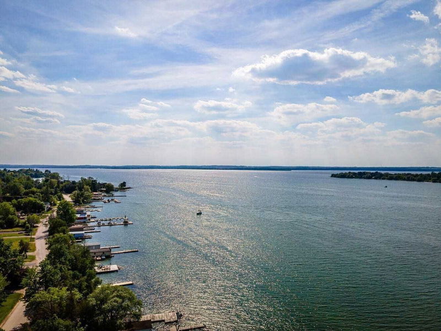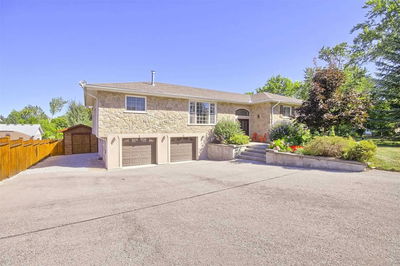Coveted Lake Drive North Location With Deeded Lakefront. Offering An Abundance Of Living Space, Multiple Walkouts & Decks W/ The Most Incredible Lake Views. 3 Kitchens, 6 Bdrms, 5 Bthrms, Oodles Of Living Space & Your Very Own Lakefront With Bunkhouse, Private Crib Dock & B/I Outdoor Kitchen. Stunning Main House Featuring A Wonderful Blend Of An Open Floor Plan & Defined Formal Areas. In-Law Suite In Lower Lvl W/ Separate Entrance. Several Outbuildings On This Large Property, Each W/ Their Own Unique Purpose For Lakeside Living, Including A Separate, Beautifully Finished Living Space. This Lake Dr Property Literally Has Room For The Entire Family & More. Absolutely Enchanting, From The Interior Spaces To The Grounds Leading You Right To Beautiful Lake Simcoe.
Property Features
- Date Listed: Friday, September 23, 2022
- City: Georgina
- Neighborhood: Historic Lakeshore Communities
- Major Intersection: Lake Dr N & Woodbine Ave
- Full Address: 1017 Lake Drive N, Georgina, L4P3E9, Ontario, Canada
- Kitchen: Ceramic Floor, Breakfast Area, W/O To Deck
- Family Room: Hardwood Floor, W/O To Deck, Gas Fireplace
- Living Room: Tile Floor, Above Grade Window, Gas Fireplace
- Kitchen: Tile Floor, Above Grade Window, Open Concept
- Listing Brokerage: Royal Lepage Your Community Realty, Brokerage - Disclaimer: The information contained in this listing has not been verified by Royal Lepage Your Community Realty, Brokerage and should be verified by the buyer.

