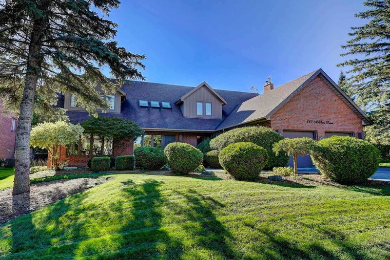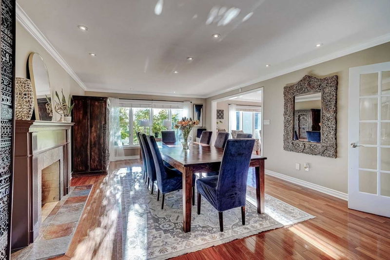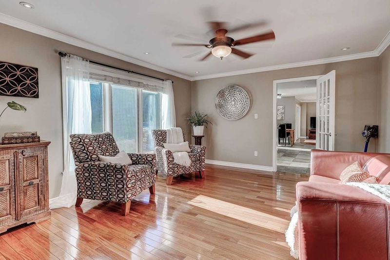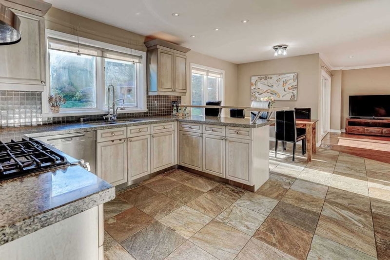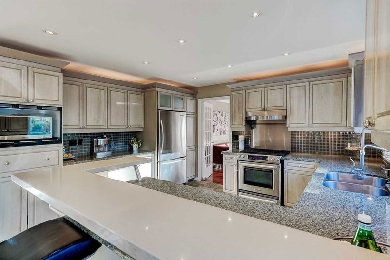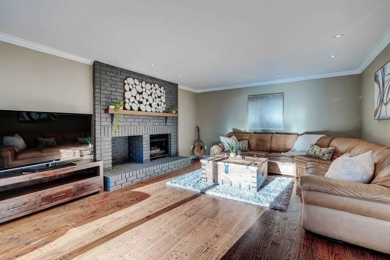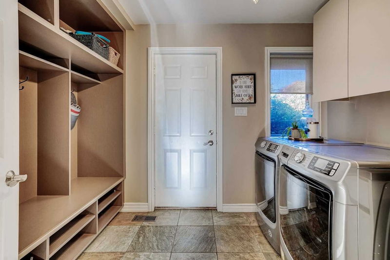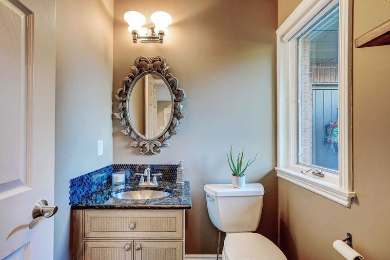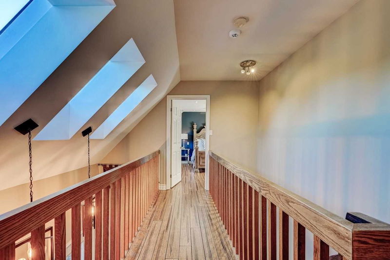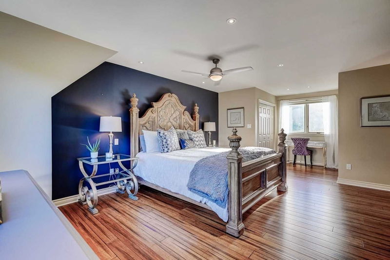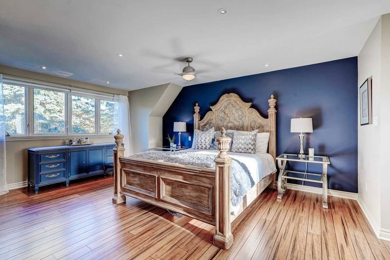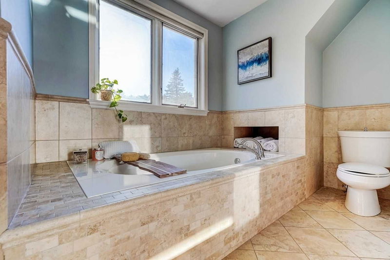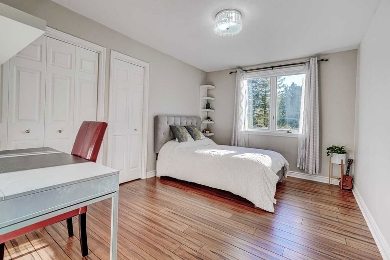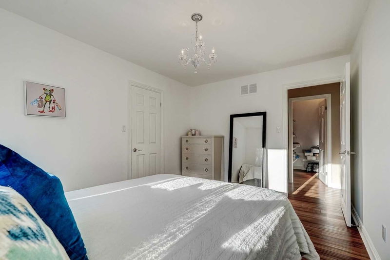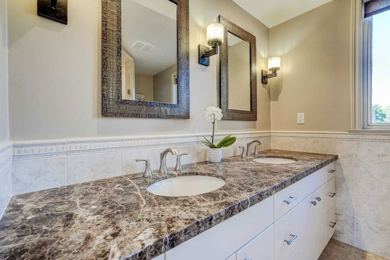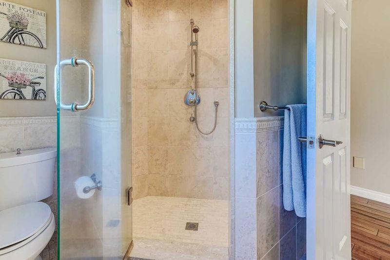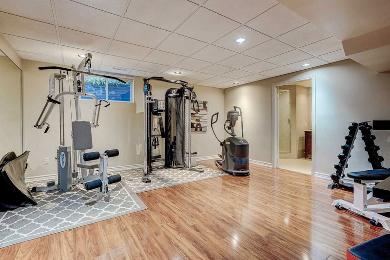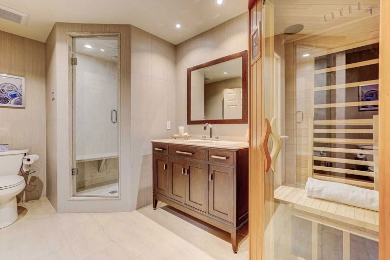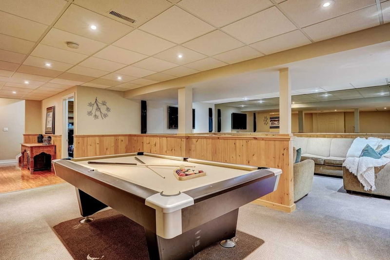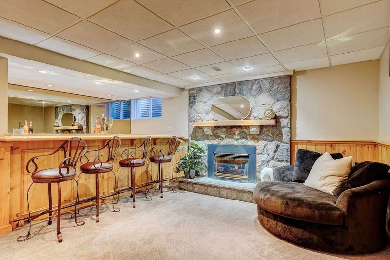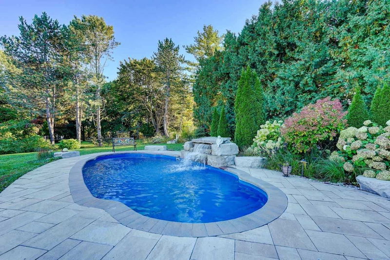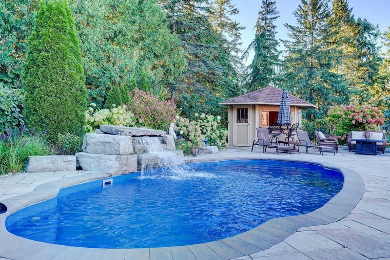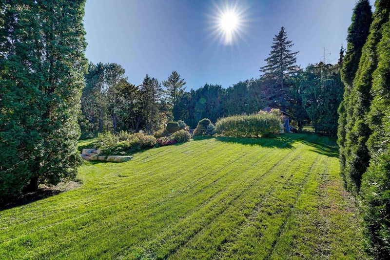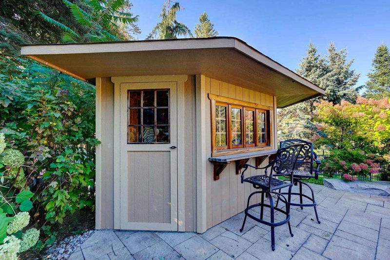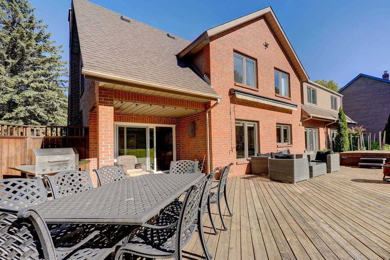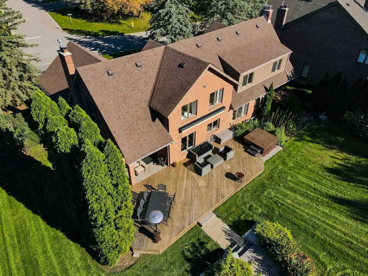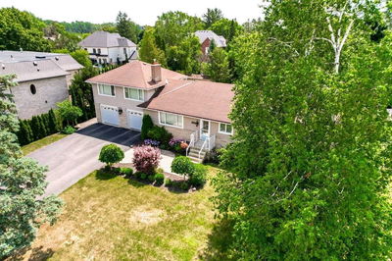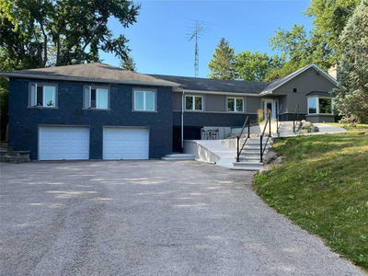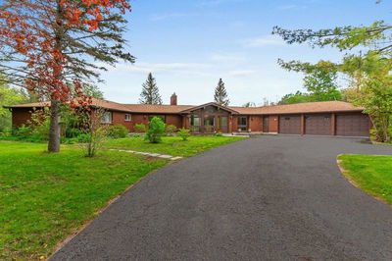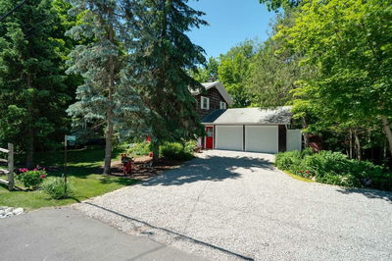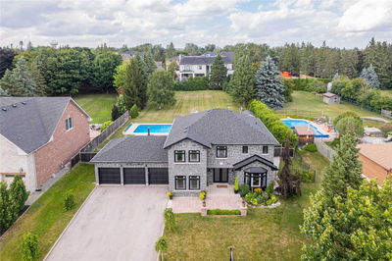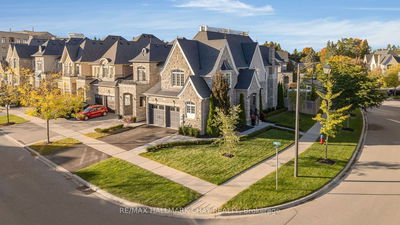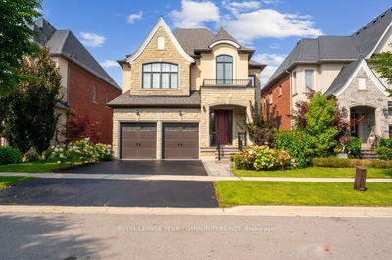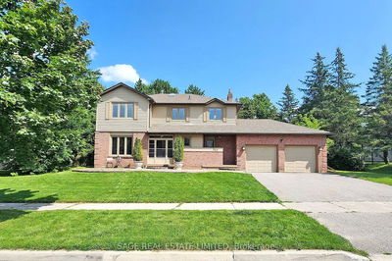Located In One Of The Most Desired Areas Of King City On Premium Sunny West Facing Tree Lined Lot. Spectacular Curb Appeal W/Professional Landscaping Throughout. The Backyard Was Designed For Entertaining With Something For Everyone! Salt Water Pool W/ Waterfall, Hot Tub, Cabana, Landscape Lighting, Large Deck, Vegetable Garden And Additional Green Space To Host A Party Or Event! Mature Evergreen Offers Plenty Of Privacy & Serenity. This Family Home Has A Fantastic Layout W/Large Rooms To Accommodate Everyone. Over 4000 Sf Of Living Space! Featuring, Wood Floors, A Large Updated Kitchen With A Gas Stove, Large Formal Dining Room & 3 Fireplaces! Basement Features Wet Bar, Home Theater, Gym, Steam Shower & Sauna.
Property Features
- Date Listed: Friday, September 30, 2022
- Virtual Tour: View Virtual Tour for 110 Mcclure Drive
- City: King
- Neighborhood: King City
- Major Intersection: Keele St/King Rd
- Full Address: 110 Mcclure Drive, King, L7B 1B9, Ontario, Canada
- Kitchen: Family Size Kitchen, B/I Appliances, W/O To Water
- Living Room: Fireplace, W/O To Deck, Hardwood Floor
- Family Room: Hardwood Floor, Pot Lights, W/O To Yard
- Listing Brokerage: Keller Williams Referred Urban Realty, Brokerage - Disclaimer: The information contained in this listing has not been verified by Keller Williams Referred Urban Realty, Brokerage and should be verified by the buyer.


