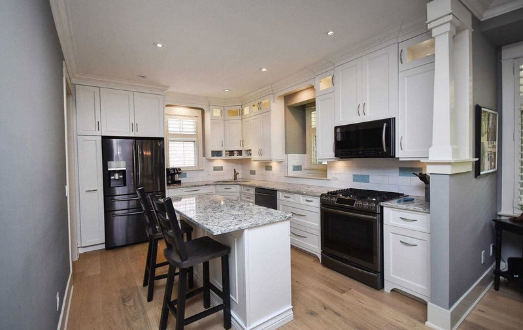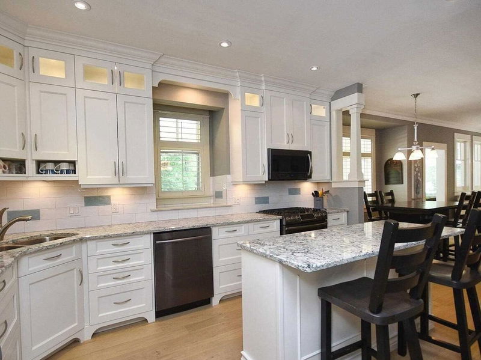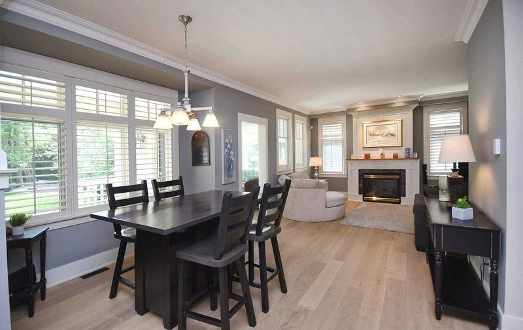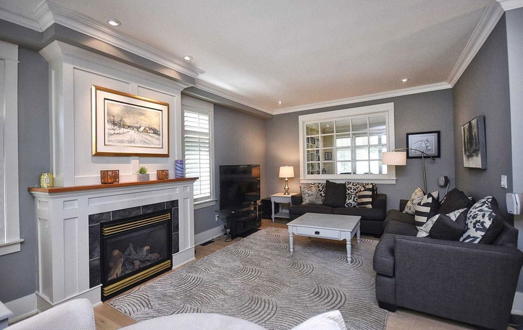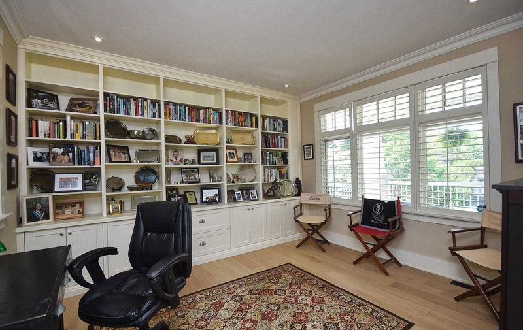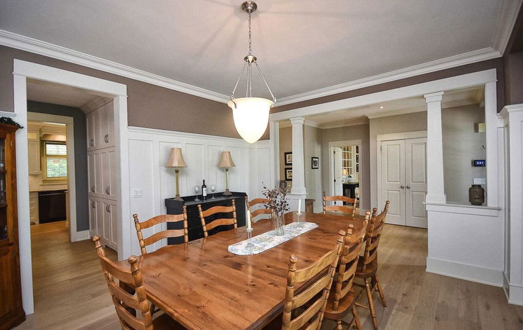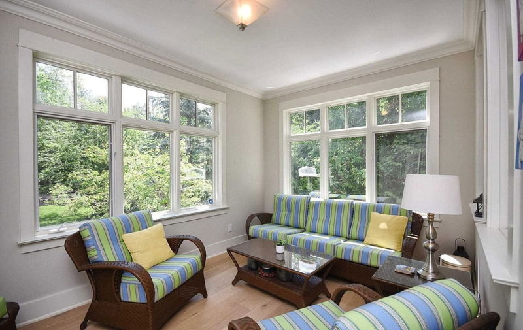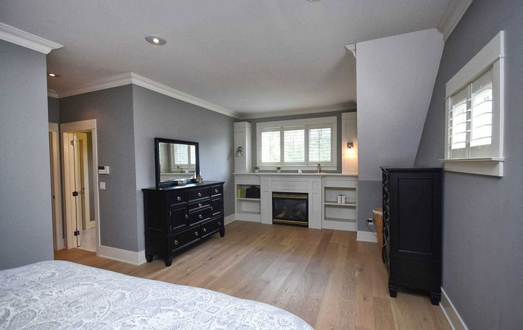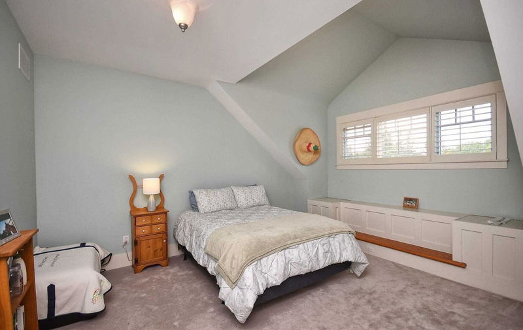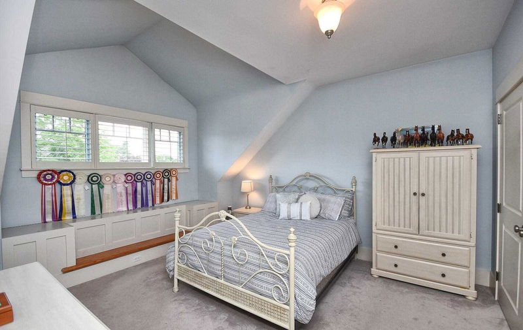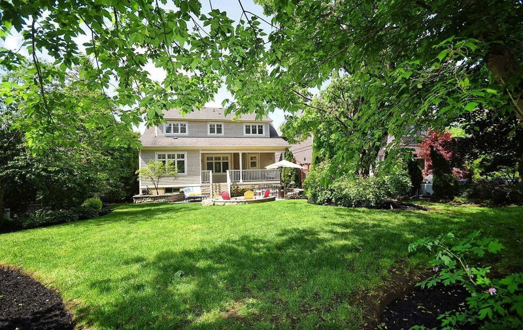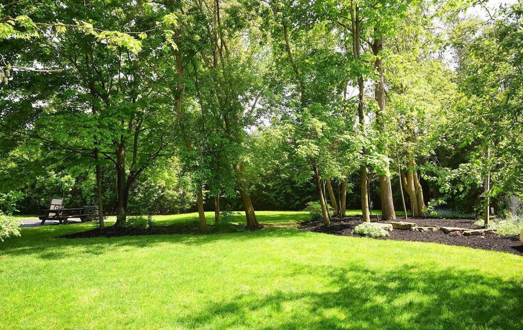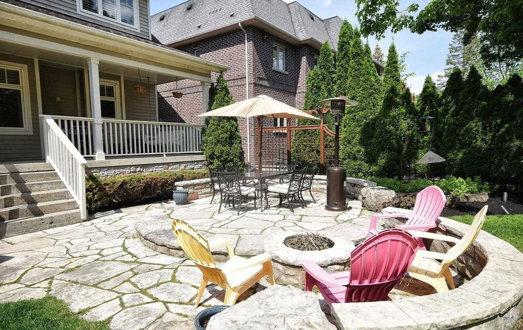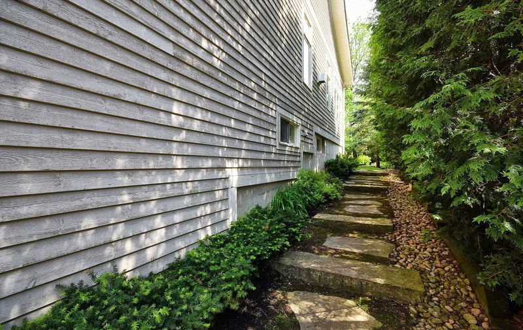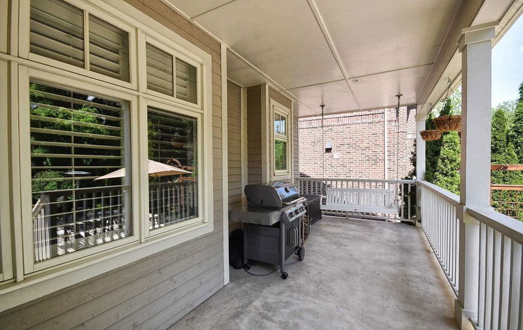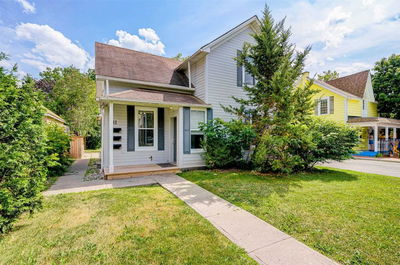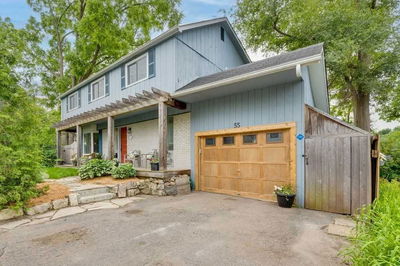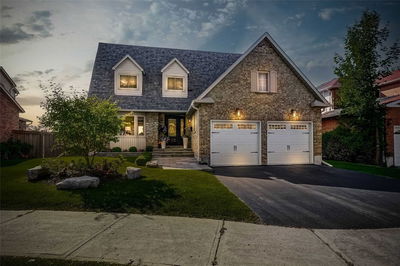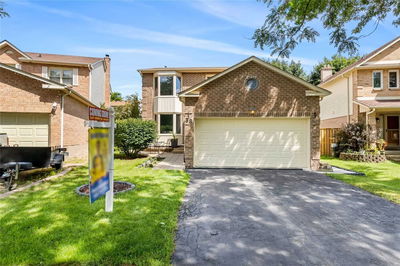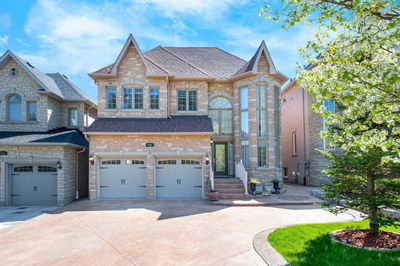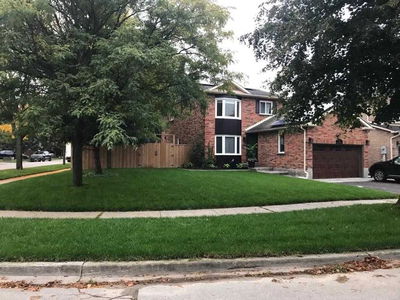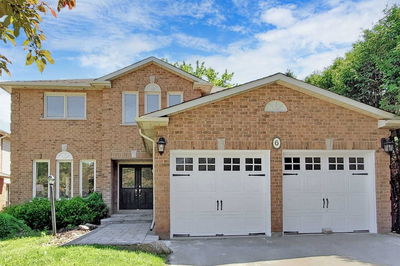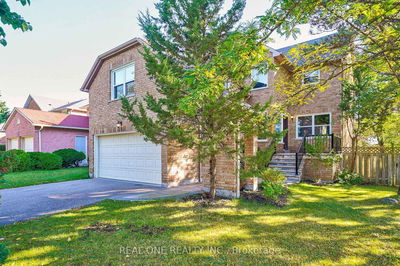Custom Home In The Heart Of The Aurora Village. Beautiful Curb Appeal With Arts & Crafts Design In This Amazing Location!!!!! Stunning Front & Rear Porches For Quiet Evenings & Sunsets. Open Concept Home With 9Ft Ceilings Throughout, New Kitchen, Butlers Pantry & Wood Flooring. Vaulted Ceilings, Paneled Walls, Lots Of Charm & Ambience In This Truly Special Family Home. Enjoy The 4 Season Sunroom & Gardens After A Busy Day
Property Features
- Date Listed: Thursday, October 06, 2022
- Virtual Tour: View Virtual Tour for 113 Tyler Street
- City: Aurora
- Neighborhood: Aurora Village
- Full Address: 113 Tyler Street, Aurora, L4G 2N4, Ontario, Canada
- Kitchen: Hardwood Floor, O/Looks Family, Breakfast Area
- Family Room: Broadloom, L-Shaped Room, W/O To Garage
- Listing Brokerage: Re/Max Hallmark York Group Realty Ltd., Brokerage - Disclaimer: The information contained in this listing has not been verified by Re/Max Hallmark York Group Realty Ltd., Brokerage and should be verified by the buyer.


