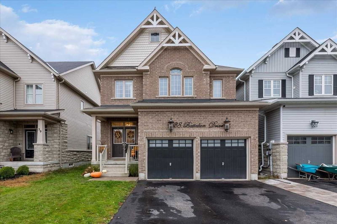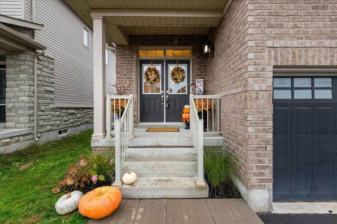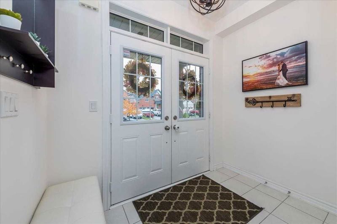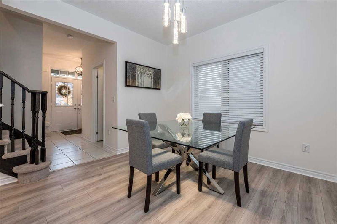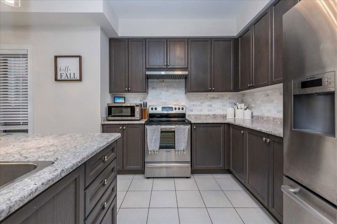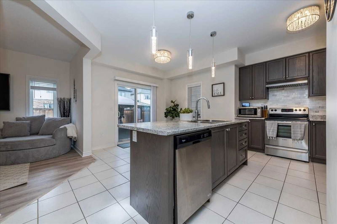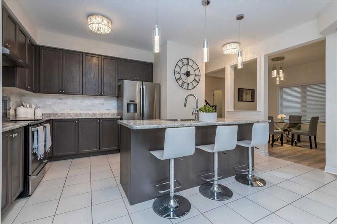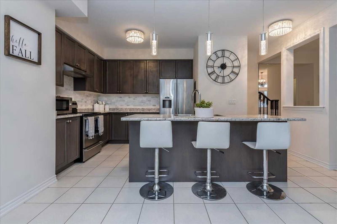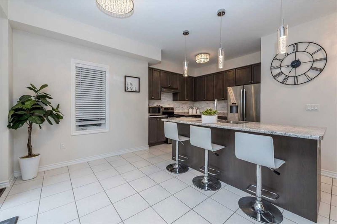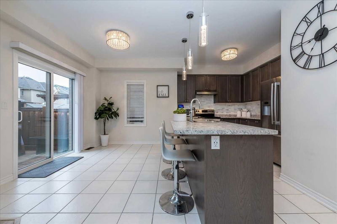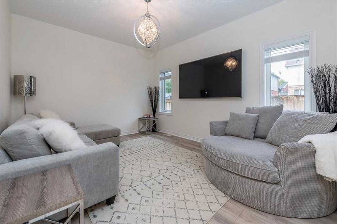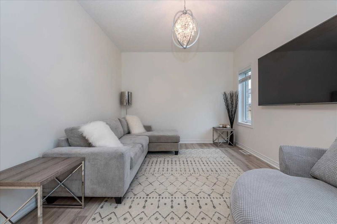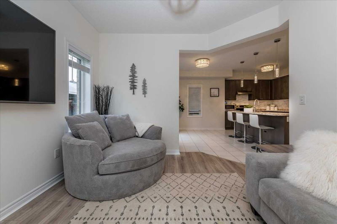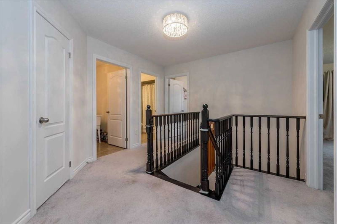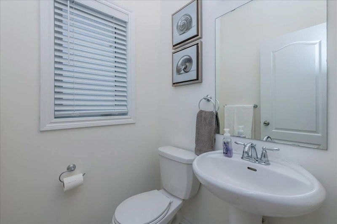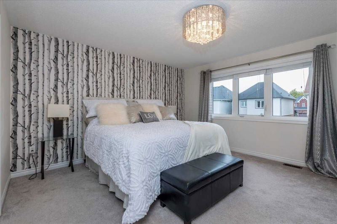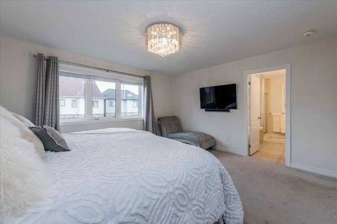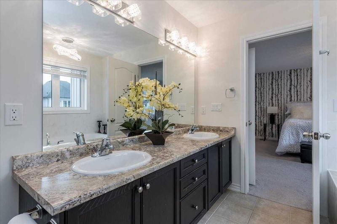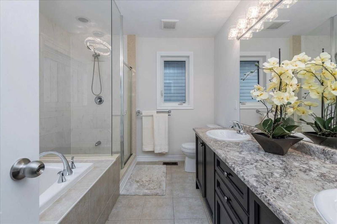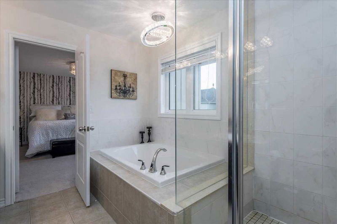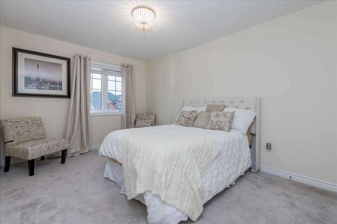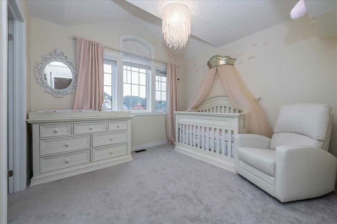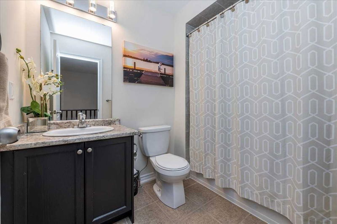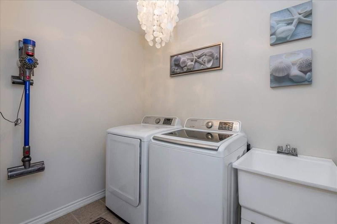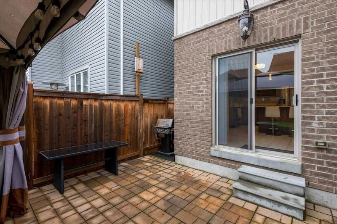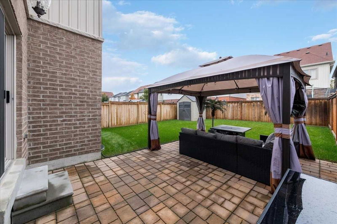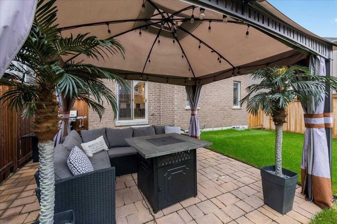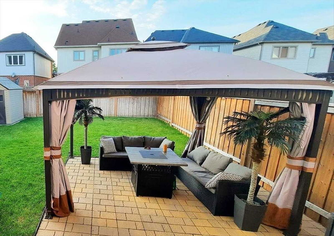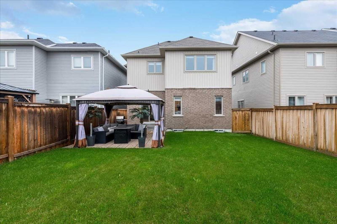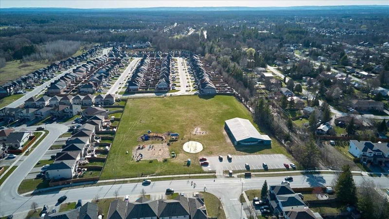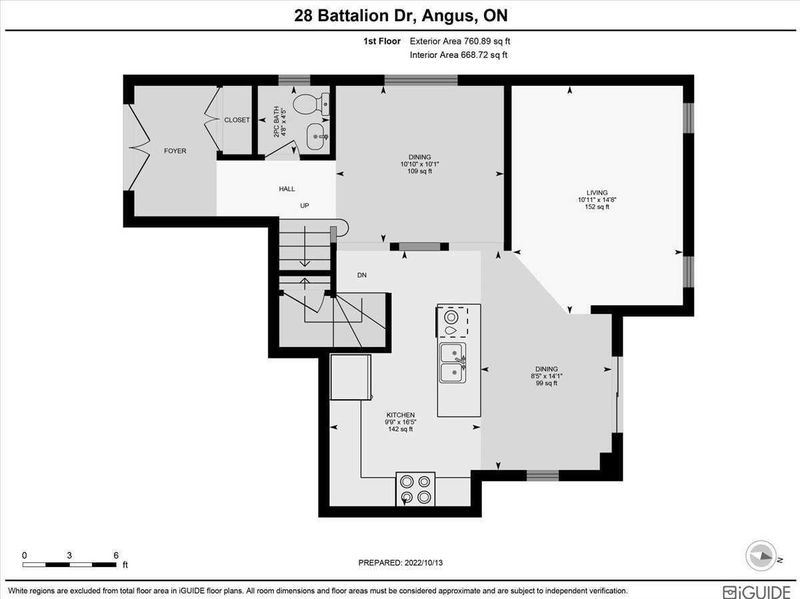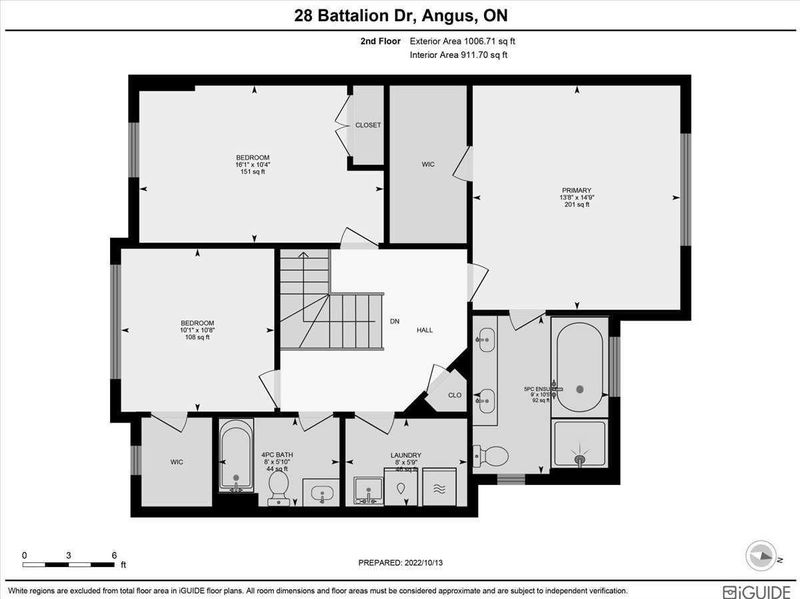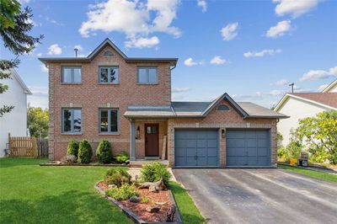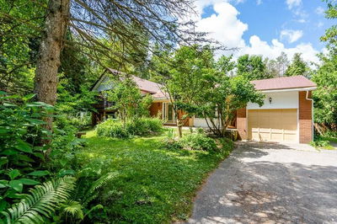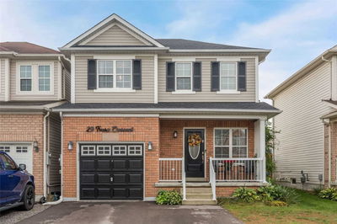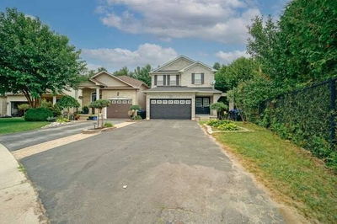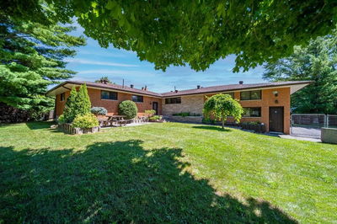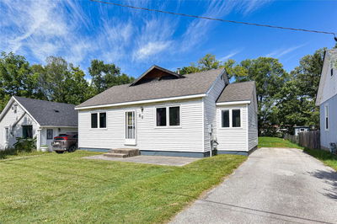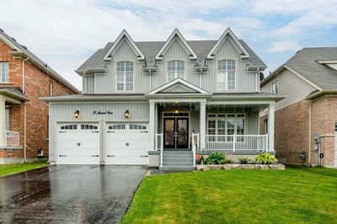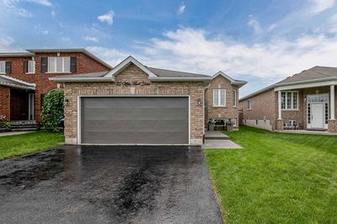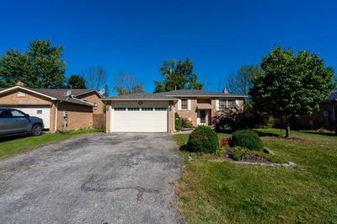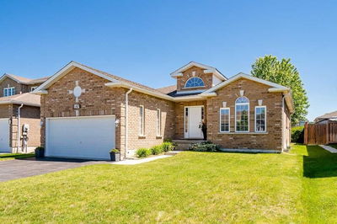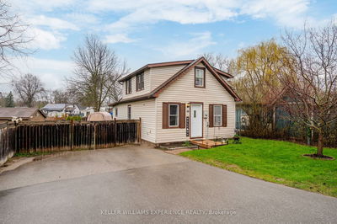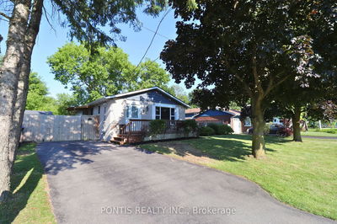Simply Stunning! Elegance Abounds In This Immaculate, Move-In Ready Home In Family Friendly Neighborhood. Spacious Foyer W/Dbl Dr Entry Welcomes You. Charming Dining Area Off The Kitchen Which Provides Ample Cabinets, Counters + Breakfast Bar. Convenient Dinette W/Walkout To Fenced Back Yard Featuring Patio, Gas Bbq Line, Shed & Gazebo. Spacious Family Room W/Quality Laminate Floors Is Flooded With Natural Light. The Upper Level Offers 3 Generous Bedrooms, Including The Primary Suite Boasting Large Walk-In Closet & Spa-Like 5 Pce Ensuite. The 2 Remaining Bedrooms Have Ample Space Including The 3rd Which Offers W/In Closet. Ultra Convenient 2nd Floor Laundry. Inside Entry From Heated Garage! Full, Unspoiled Bsmnt Awaits Your Finishing Touches Or Provides Lots Of Storage. Neutral Paint & Upgraded Light Fixtures Thruout. All This In A Convenient Angus Neighborhood Featuring Low Property Taxes. In Close Proximity To Amenities & Providing Easy Access To Cfb Borden, Honda, Barrie & Gta.
Property Features
- Date Listed: Friday, October 14, 2022
- Virtual Tour: View Virtual Tour for 28 Battalion Drive
- City: Essa
- Neighborhood: Angus
- Full Address: 28 Battalion Drive, Essa, L0M1B4, Ontario, Canada
- Kitchen: Ceramic Floor, Stainless Steel Appl, Ceramic Back Splash
- Family Room: Laminate, Window
- Listing Brokerage: Royal Lepage First Contact Realty, Brokerage - Disclaimer: The information contained in this listing has not been verified by Royal Lepage First Contact Realty, Brokerage and should be verified by the buyer.

