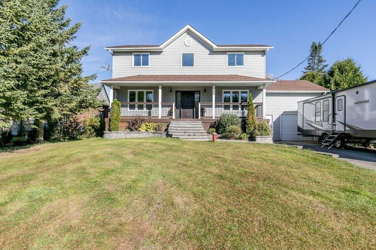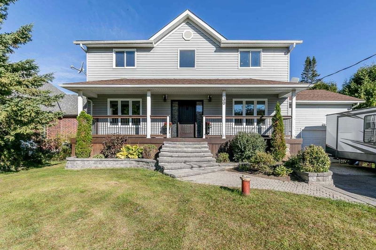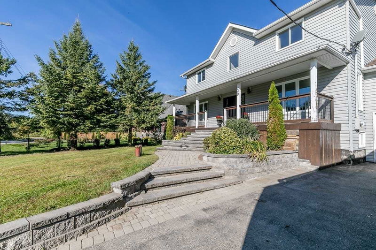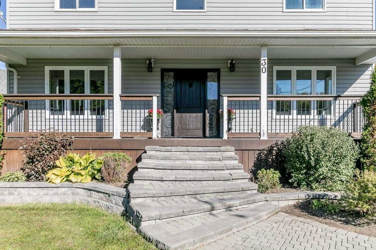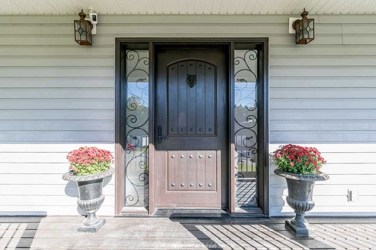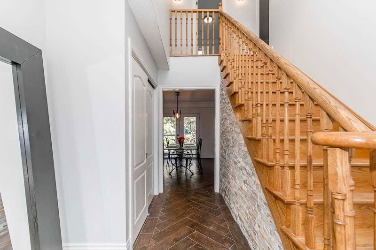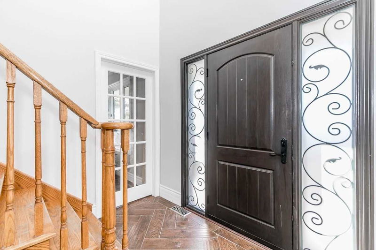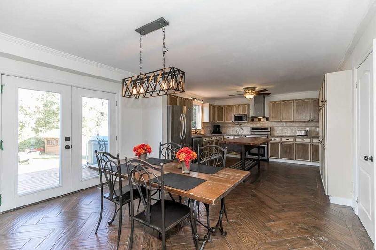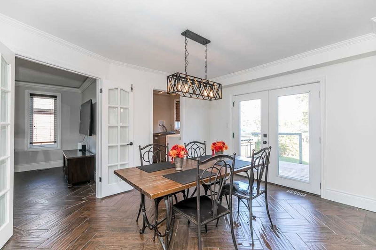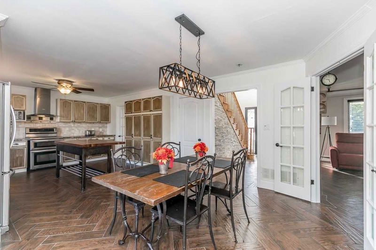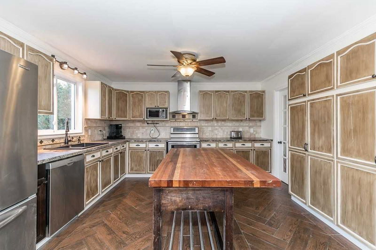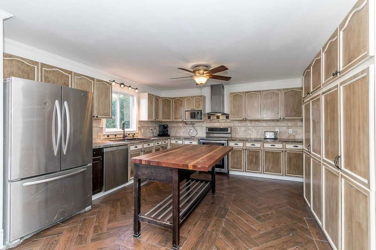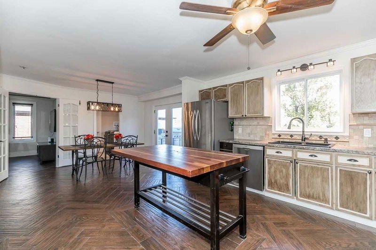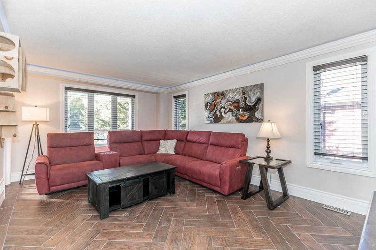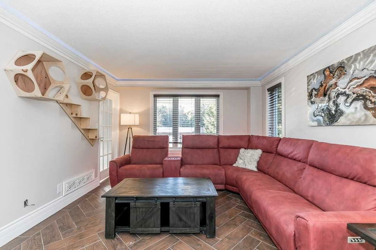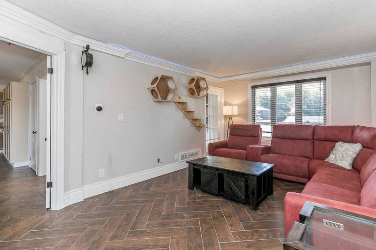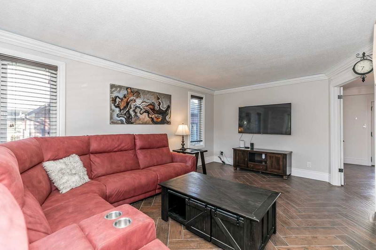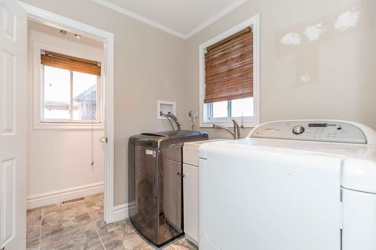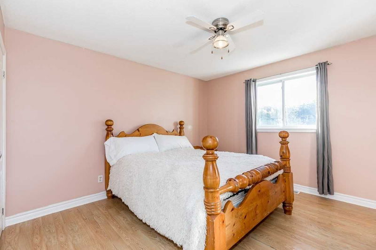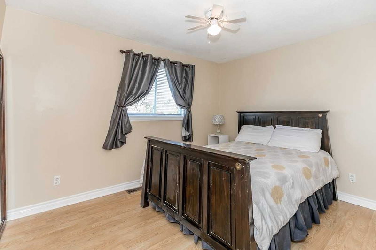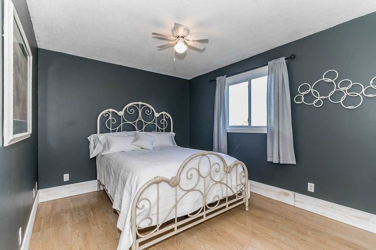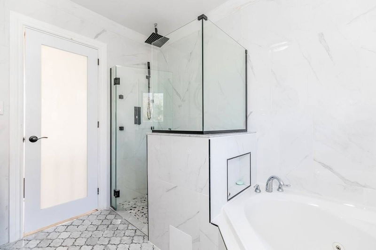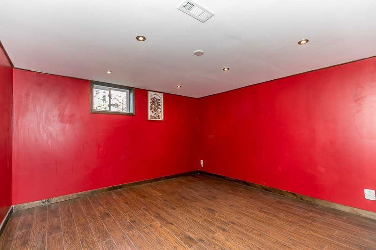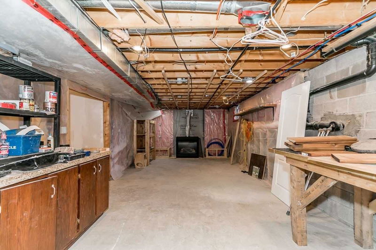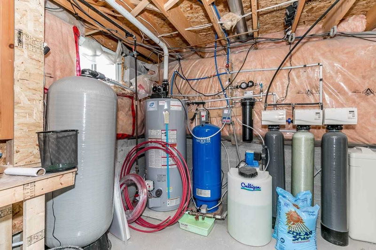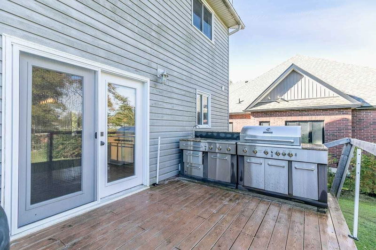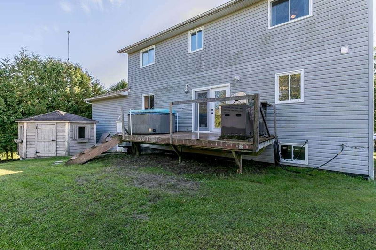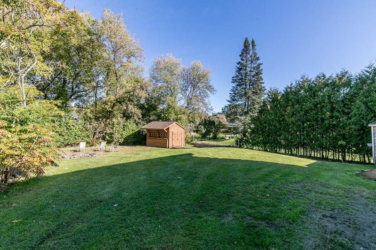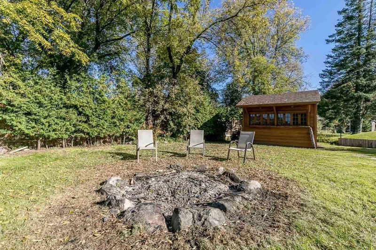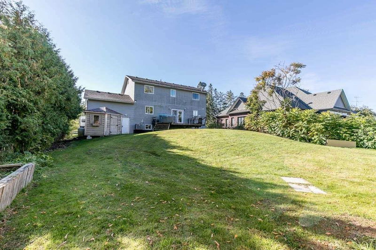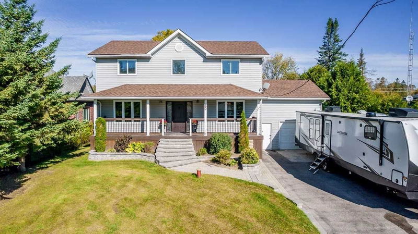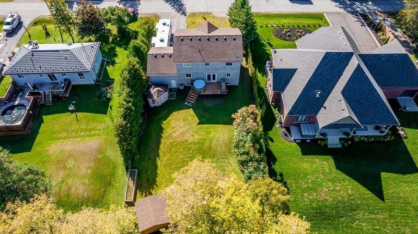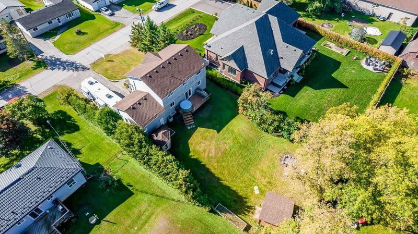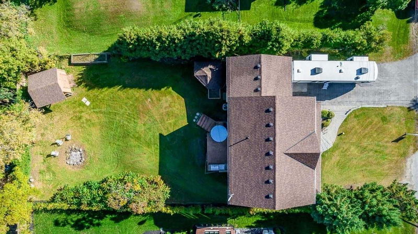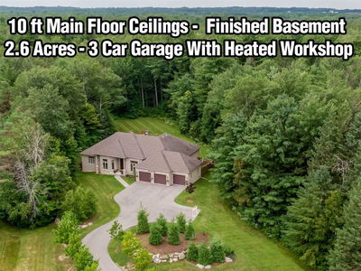Live In A Detached For The Price Of Semi! Spacious 4 Bdrm Home On 66 X 154 Ft Lot Just Minutes To Hwy 404. Situated In A Small Enclave Of Homes. Neighbours Are Close, But Not That Close! Large Private Driveway - No More Remembering Who Is Leaving 1st In The Morning And Having To Juggle Cars! Large Eat In Country Kitchen With Walk Out To Deck Is Ideal For Entertaining. Separate Dining Room And Living Room Just Off The Kitchen Can Be Closed Off With Doors And Would Serve Equally Well As A Main Floor Office And Playroom For The Little Ones. This Home Has Close Access To Grocery & Shopping. The Main Floor Features High Wear Tile Throughout In A Unique Herringbone Pattern. The 2nd Floor Features 4 Large Bdrm's And An Updated 5Pc Bath. In The Bsmt You'll Find A Finished Room That Could Be Used As A Bdrm Or Office Space, A Workshop & A Rec Room Area That Is Ready For Your Vision & Has Been Wired With Pot-Lights And Gas Fireplace.
Property Features
- Date Listed: Friday, October 14, 2022
- Virtual Tour: View Virtual Tour for 30 York Street
- City: East Gwillimbury
- Neighborhood: Rural East Gwillimbury
- Full Address: 30 York Street, East Gwillimbury, L0E1R0, Ontario, Canada
- Kitchen: Tile Floor, Centre Island, Eat-In Kitchen
- Living Room: Crown Moulding, Led Lighting, Tile Floor
- Listing Brokerage: Re/Max Hallmark York Group Realty Ltd., Brokerage - Disclaimer: The information contained in this listing has not been verified by Re/Max Hallmark York Group Realty Ltd., Brokerage and should be verified by the buyer.

