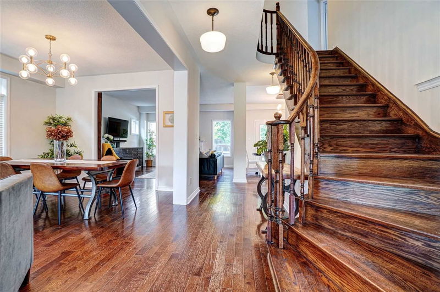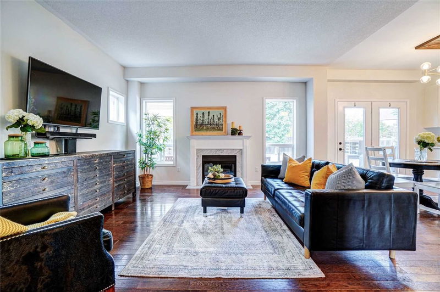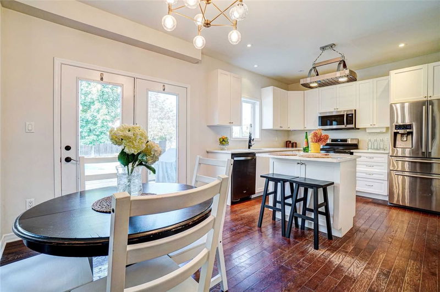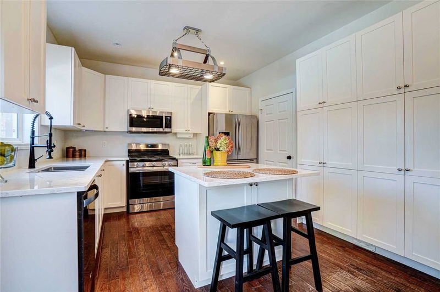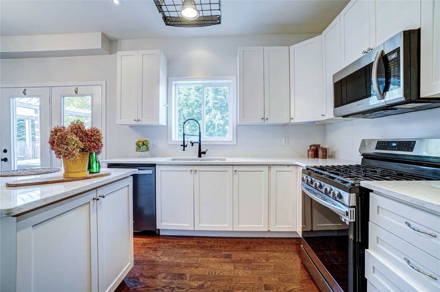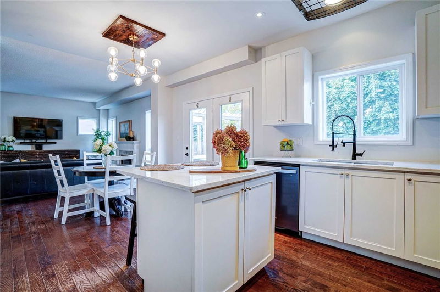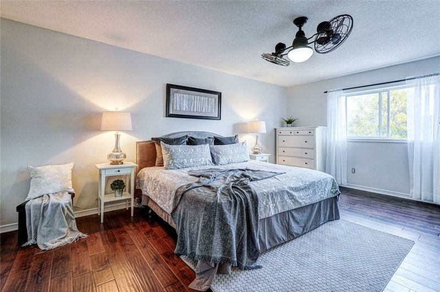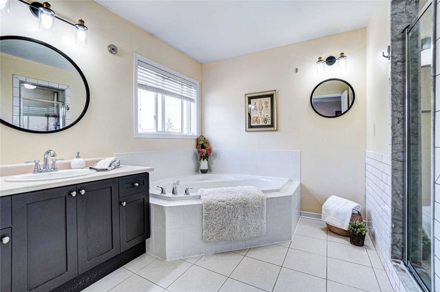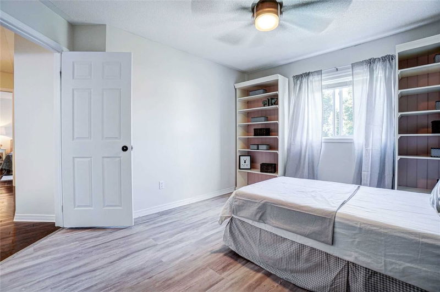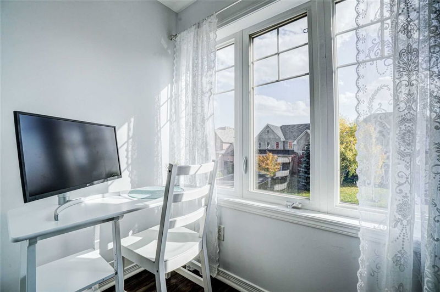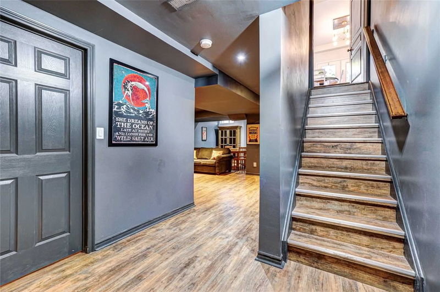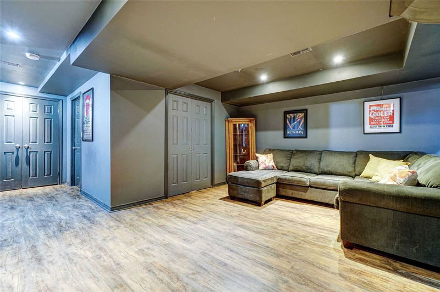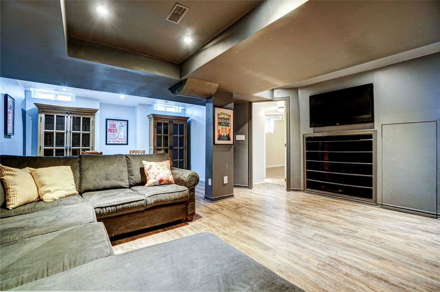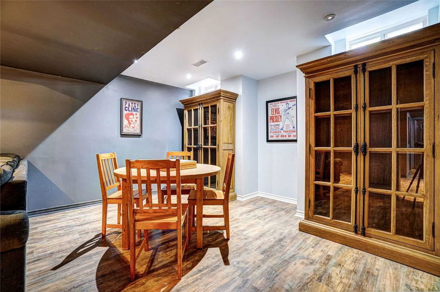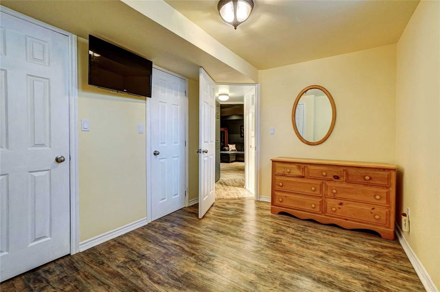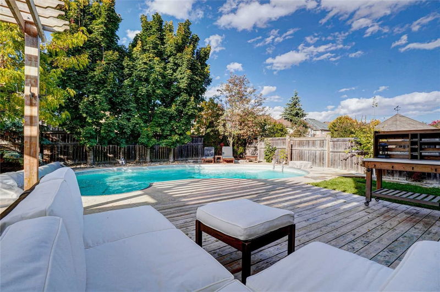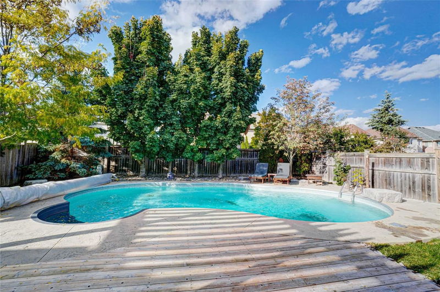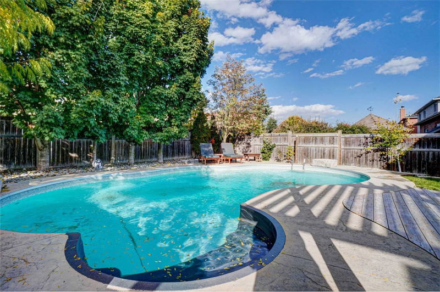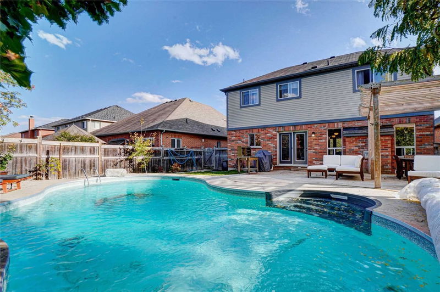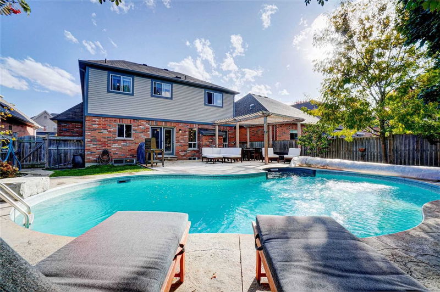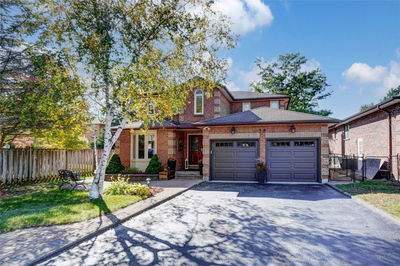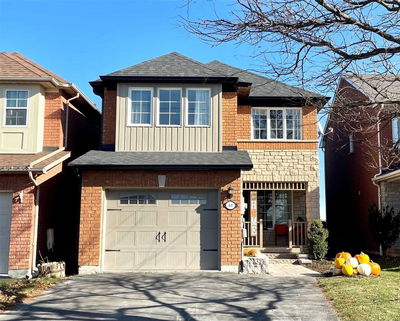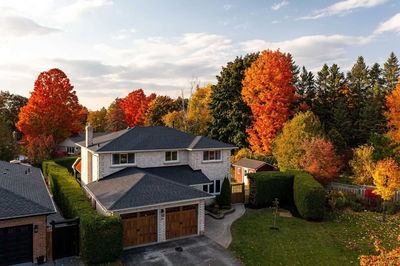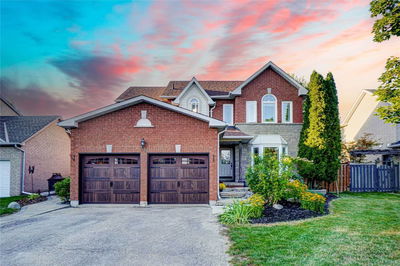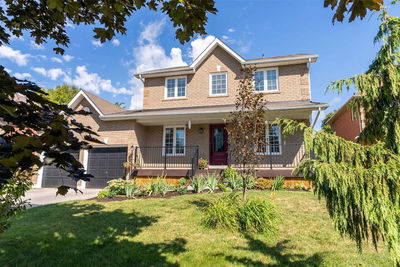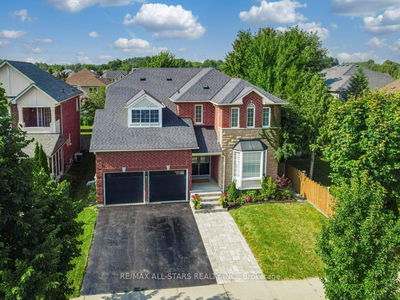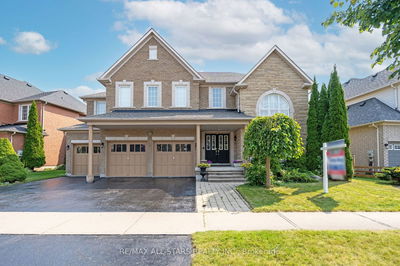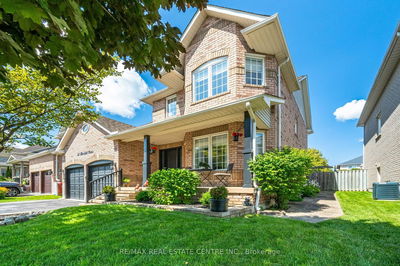Priced To Sell This Approximately 2500 Square-Foot Home Plus Full Finished Basement Features 9 Feet Ceilings & Hardwood Floors Mainly Throughout Main Floor Plus A Bright, Open Concept Design. Freshly Painted Interior - Transom Windows - Antique Pocket Doors - Finished Basement With New Bathroom - Huge Above Grade Window In 5th Bedroom. Enjoy Your Own Retreat In Your Backyard Oasis. Kidney Shaped Hump Back Salt Water Pool Is Nestled Into A Picturesque Backyard With River Rock & Stamped Concrete Patio Surround Plus Huge Deck With A Pergola. Note: Oversized Attached Garage Has Partial Space Used For A Mudroom.
Property Features
- Date Listed: Monday, October 17, 2022
- Virtual Tour: View Virtual Tour for 21 Rosena Lane
- City: Uxbridge
- Neighborhood: Uxbridge
- Full Address: 21 Rosena Lane, Uxbridge, L9P1X7, Ontario, Canada
- Kitchen: Open Concept, O/Looks Pool, Hardwood Floor
- Living Room: Hardwood Floor, Fireplace, Open Concept
- Listing Brokerage: Re/Max All-Stars Realty Inc., Brokerage - Disclaimer: The information contained in this listing has not been verified by Re/Max All-Stars Realty Inc., Brokerage and should be verified by the buyer.


