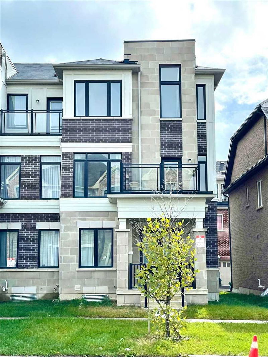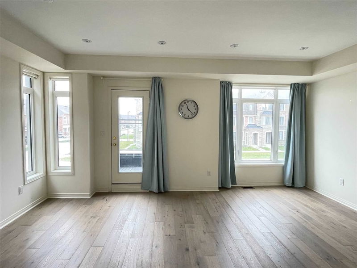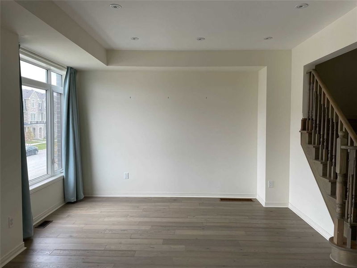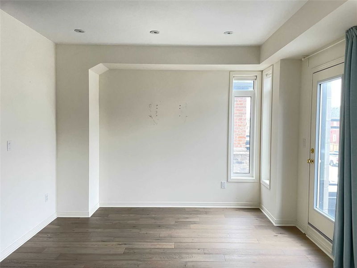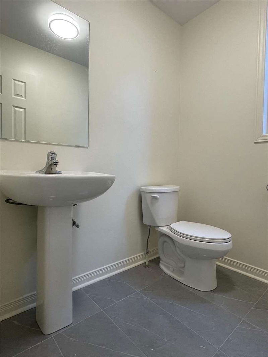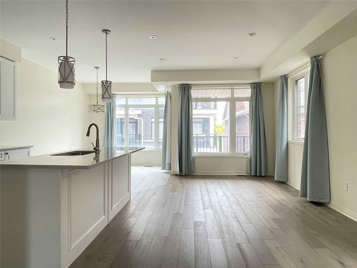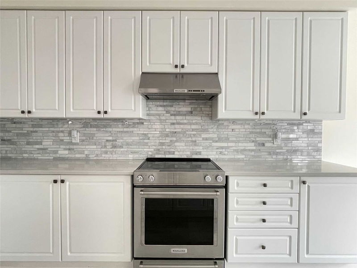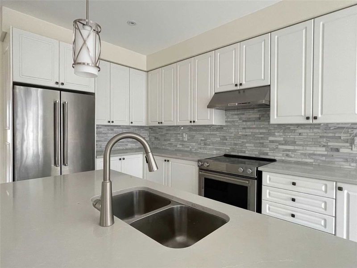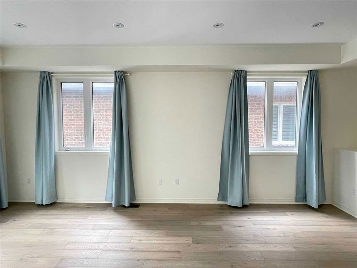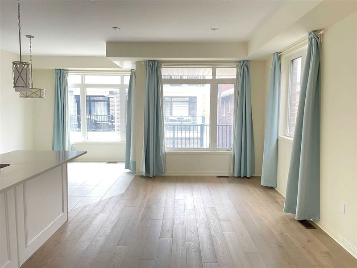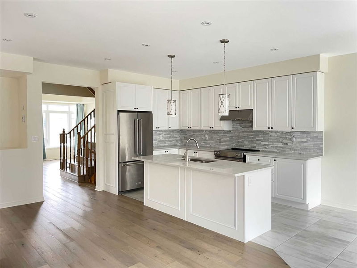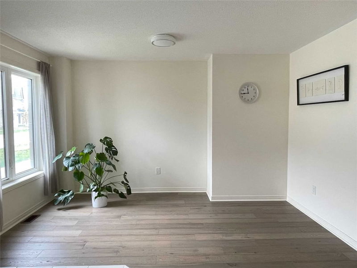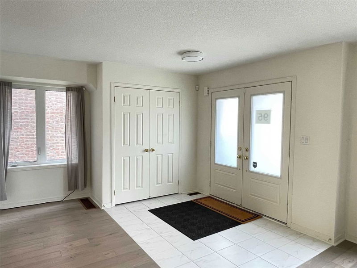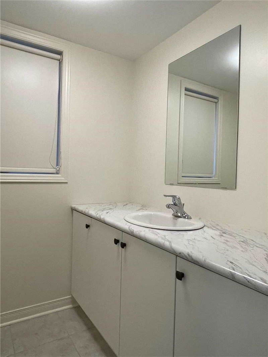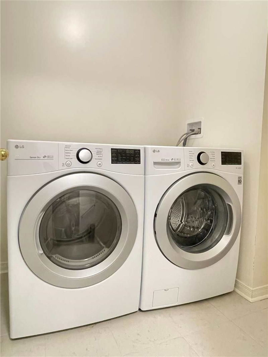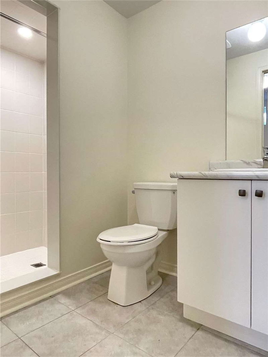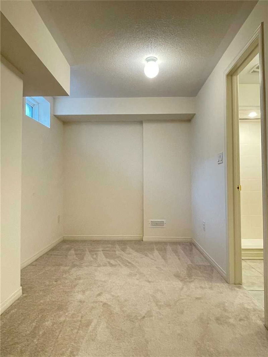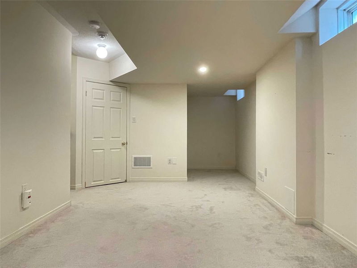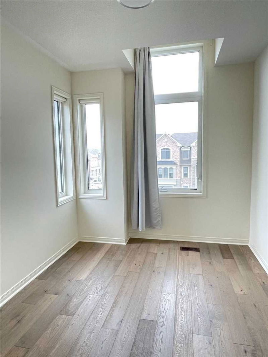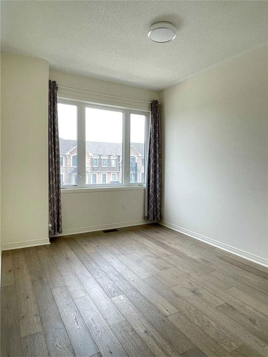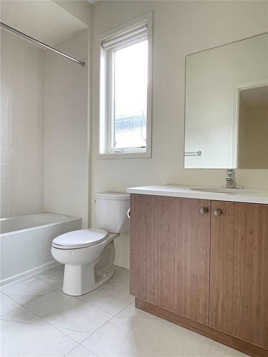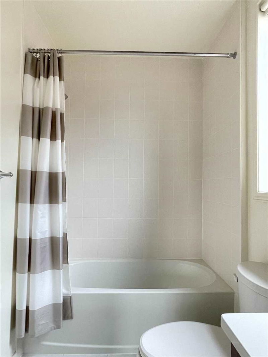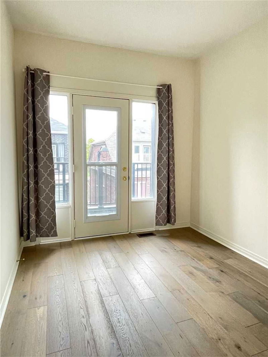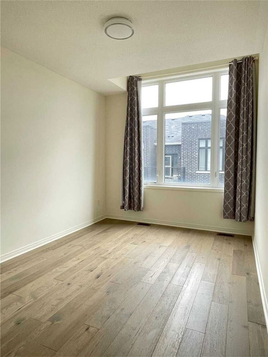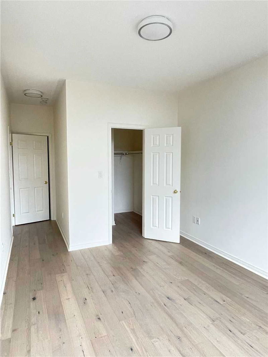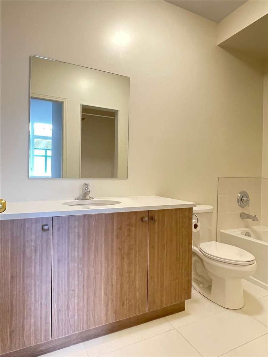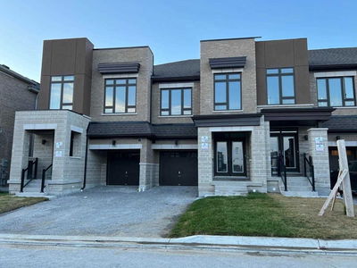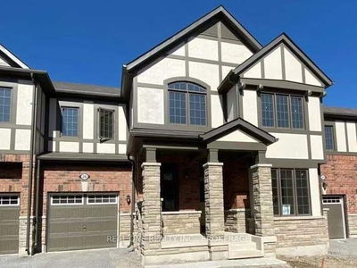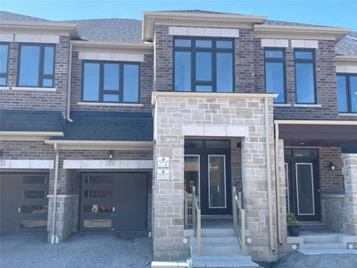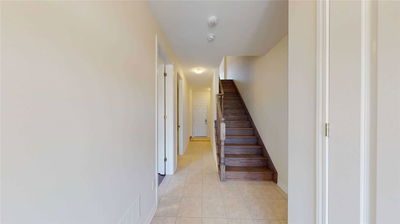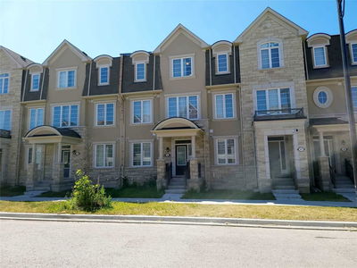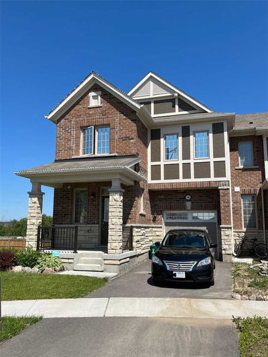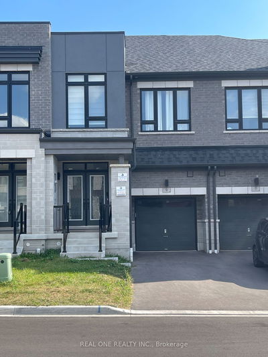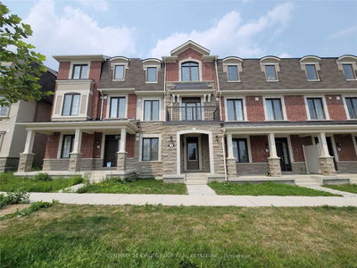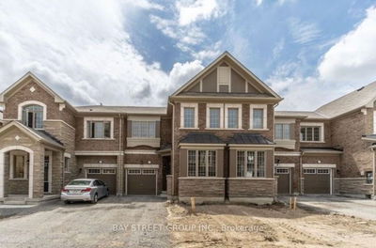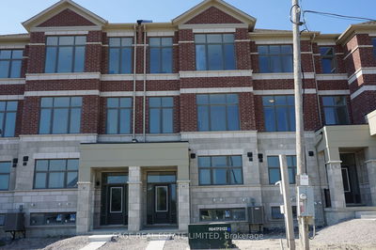3 Years Old Modern Townhouse With Large Windows, 4 Bedrooms, 2382 Sq Ft + 406 Sq Ft Finished Basement, End Unit, 9 Ft Ceiling On 2nd And 3rd Floors, Upgraded Hardwood Floor, Upgraded Quartz Countertop With Kitchenaid Appliances, Upgraded Quartz Countertop In Bedroom Floor Bathrooms, Full Of Pot Lights On 2nd Floor, Large Open Concept Kitchen With Breakfast Area, 3 Balconies On 2nd And 3rd Floor, Insulated Garage Door, Ev Charging Receptacle, Steps To Richmond Green Park And Sports Centre, Richmond Green High School, Next To 404, Costco, Home Depot, And Riocan Elgin Mills Crossing Shopping Complex
Property Features
- Date Listed: Monday, October 17, 2022
- City: Richmond Hill
- Neighborhood: Rural Richmond Hill
- Major Intersection: Elgin Mills Rd E And Leslie St
- Full Address: 95 William F Bell Pkwy, Richmond Hill, L4S 0K7, Ontario, Canada
- Family Room: 2 Pc Bath, Hardwood Floor, Pot Lights
- Kitchen: B/I Appliances, Backsplash, Open Concept
- Listing Brokerage: Re/Max Goldenway Realty Inc., Brokerage - Disclaimer: The information contained in this listing has not been verified by Re/Max Goldenway Realty Inc., Brokerage and should be verified by the buyer.

