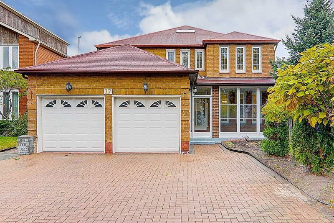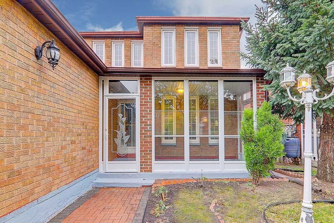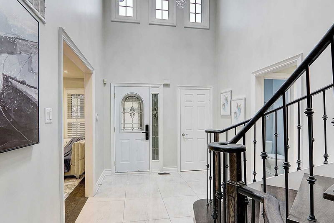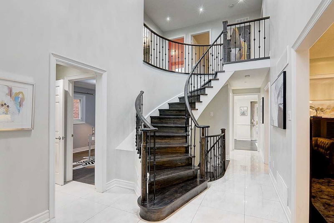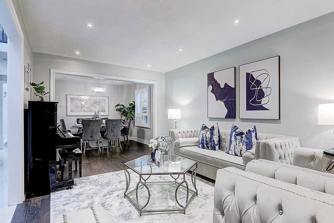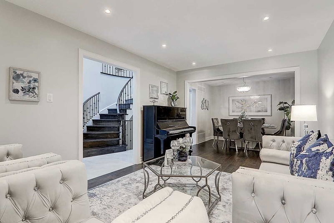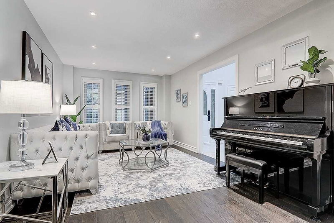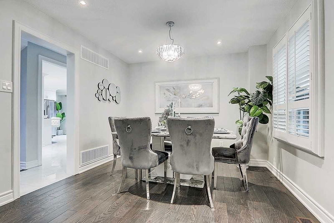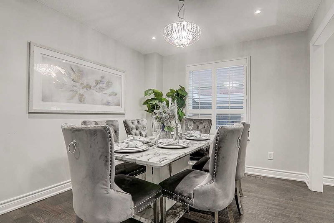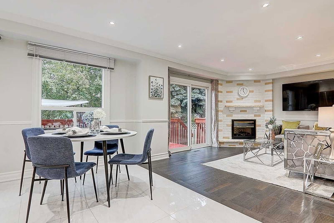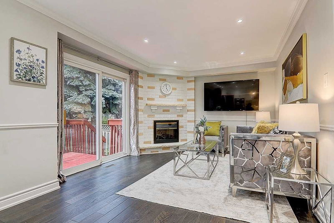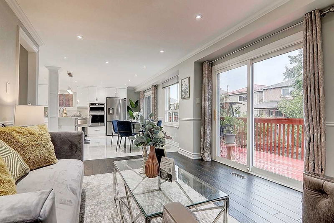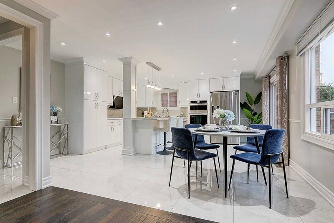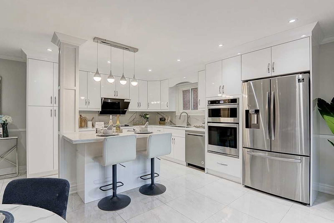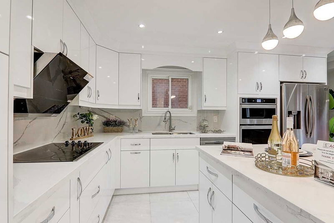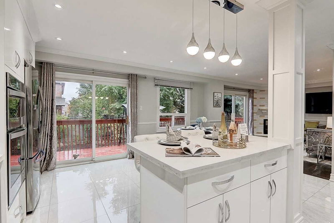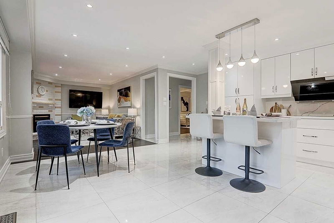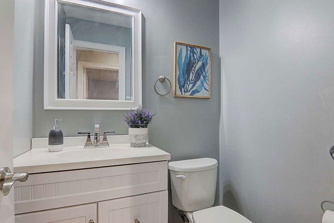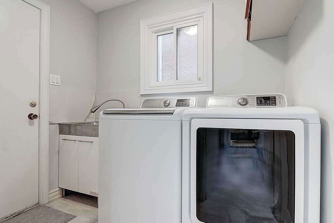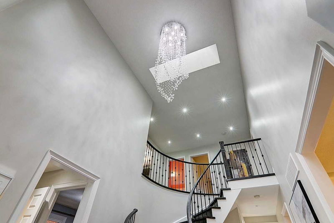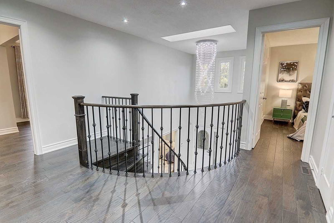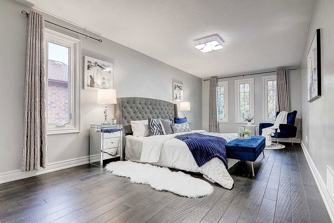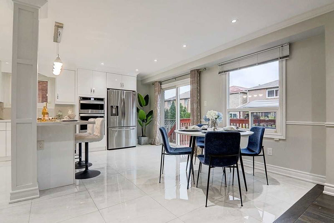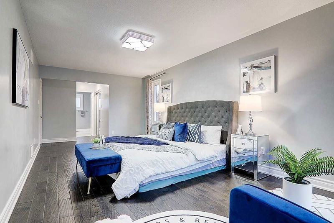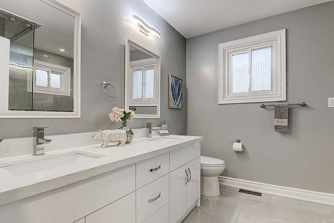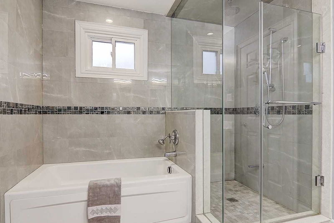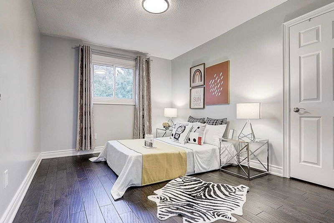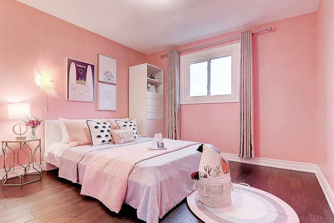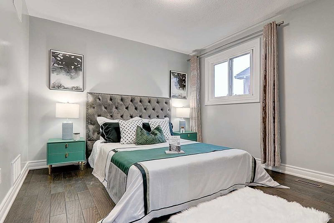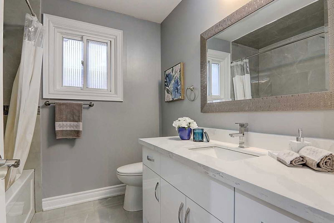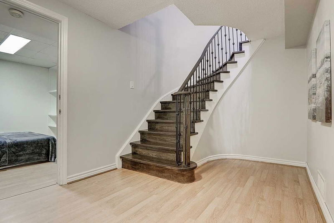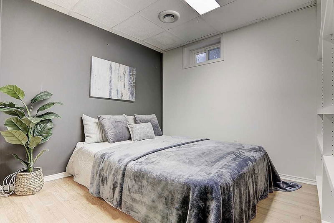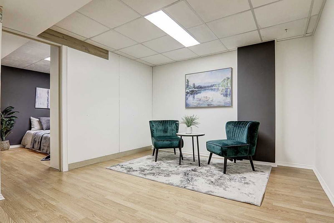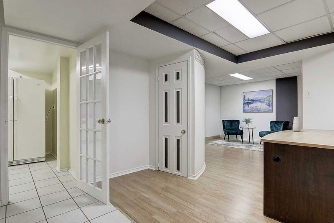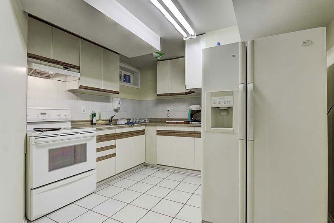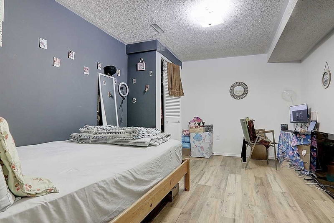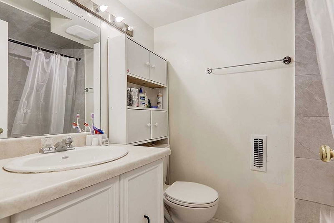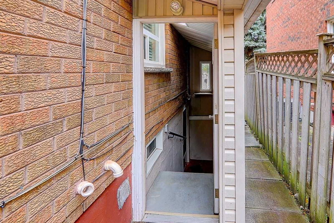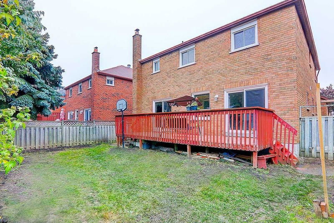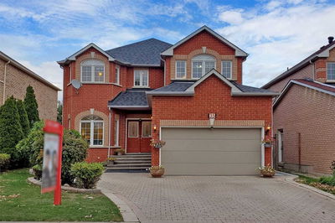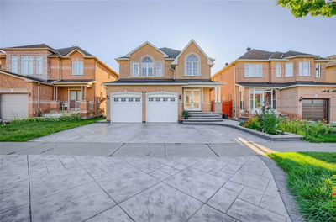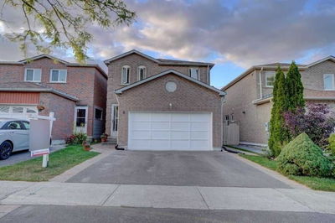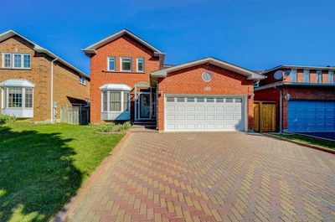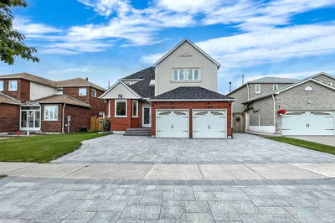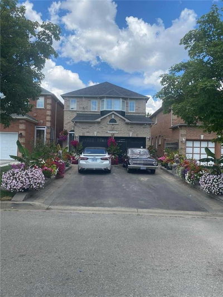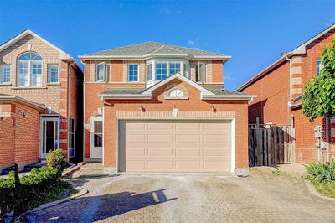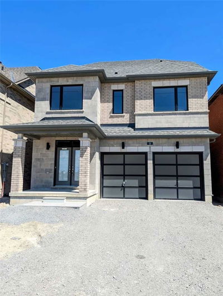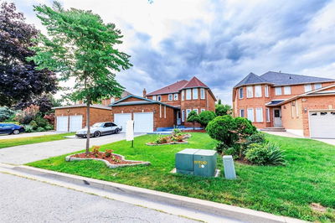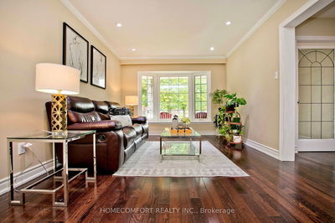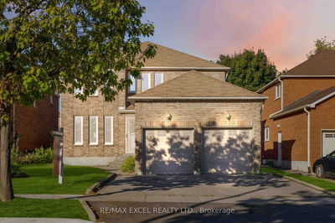What A Rare Find Good Sized Detached Just Steps To Steeles Ave! 4+3 Brs W/ Fin Sep Entrance Bsmt Apt, One Of The Only Few Close-To-Steeles Homes Offered In A Whole Year! Many Recent Renovations Await Ur Huge Family's Immediate Move-In: All Upgraded Handscraped Hardwood & Large Gleaming Porcelain Thruout, Tons Of New Pot Lights & Newer Painting On Upper, Updated Modern Fl-To-Ceiling High Gloss Cabinet W/ Centre Island & B/I S/S Appliances, 2 Walk-Outs To Large Deck From Breakfast & Family, Features Main Library & Laundry Access To Garage, Skylight & Chandelier Over 17' Soaring Foyer, 2 New Circular Stairs W/ Iron Balusters, Jacuzzi In 5 Pcs Ensuite Master W/ Mirrored Walk-In Closet, Added 2nd 3 Pcs Ensuite Br & All Renovated Baths W/ Glass Dr Showers. Covered & Enclosed Side Stair To Bsmt Sep Entrance W/ Extra Kit/3 Br/Full Bath/Laundry. Full Porch Enclosure & Widened Interlock Drive To Park 4 Cars. High Ranking Parkland/St Benedict Catholic Ps (169, 513/3037) & Middlefield Ci (63/739).
Property Features
- Date Listed: Wednesday, October 19, 2022
- Virtual Tour: View Virtual Tour for 17 Shadlock Street
- City: Markham
- Neighborhood: Middlefield
- Major Intersection: Steeles/Middlefield
- Full Address: 17 Shadlock Street, Markham, L3S 3E1, Ontario, Canada
- Living Room: Hardwood Floor, Pot Lights, O/Looks Garden
- Kitchen: Porcelain Floor, Centre Island, W/O To Deck
- Family Room: Hardwood Floor, Gas Fireplace, Crown Moulding
- Living Room: Laminate, Irregular Rm, 4 Pc Bath
- Kitchen: Ceramic Floor, Separate Rm, Glass Doors
- Listing Brokerage: Re/Max Realtron Wendy Zheng Realty, Brokerage - Disclaimer: The information contained in this listing has not been verified by Re/Max Realtron Wendy Zheng Realty, Brokerage and should be verified by the buyer.

