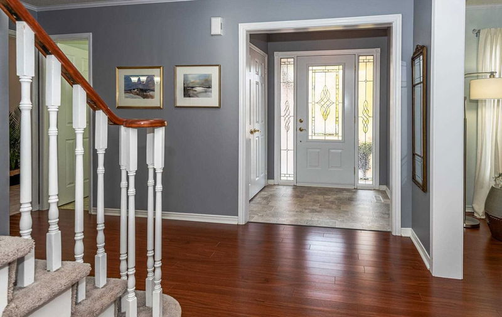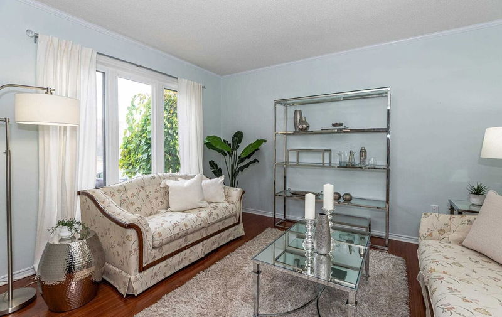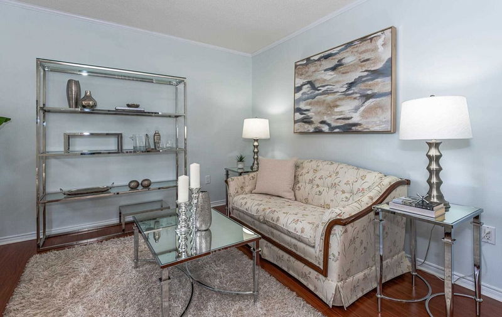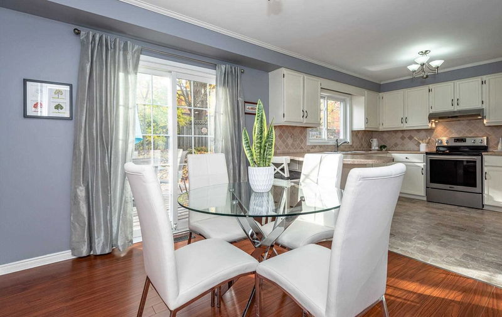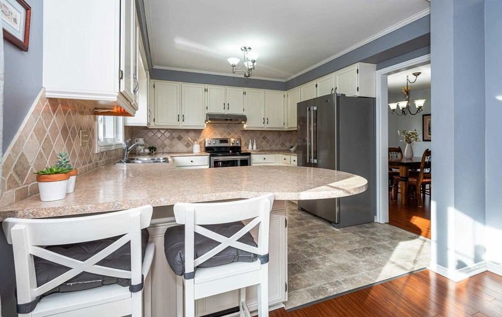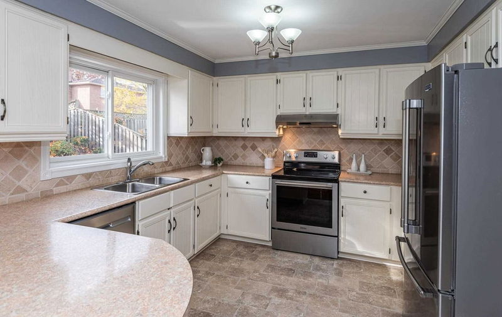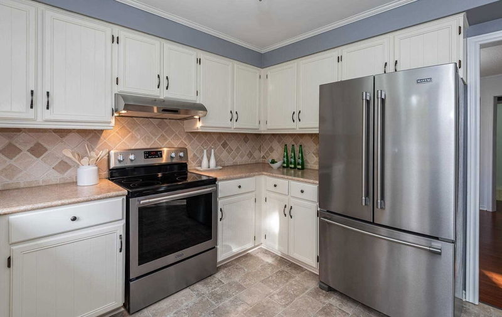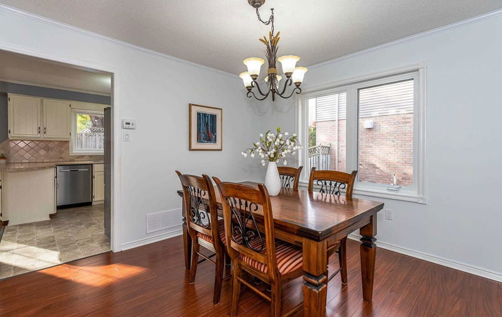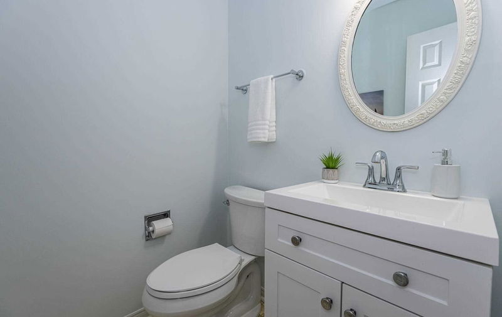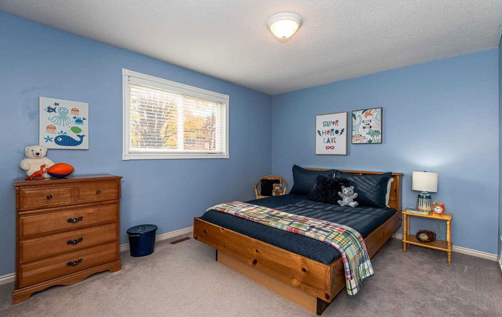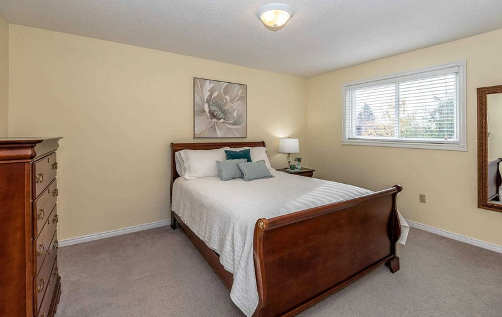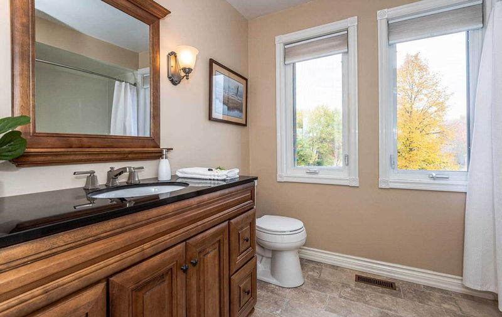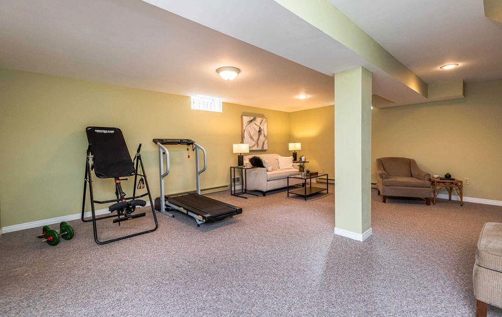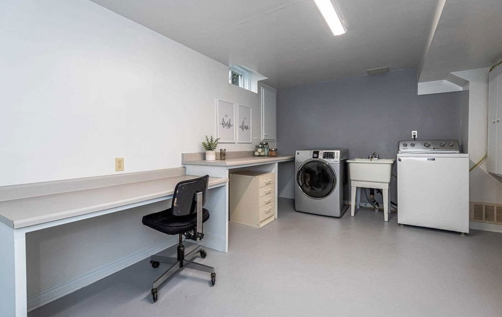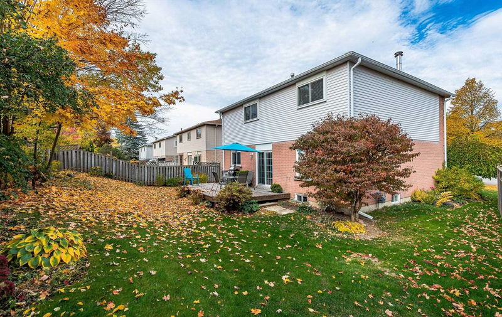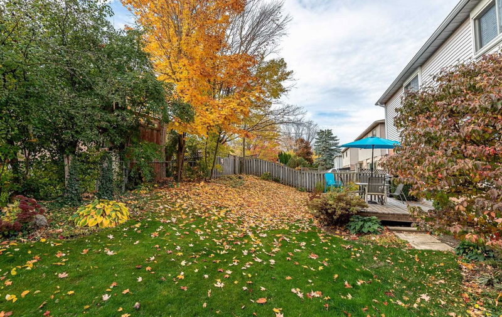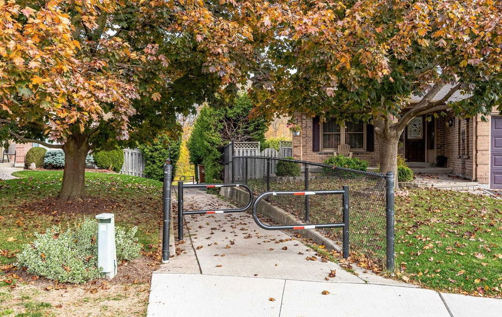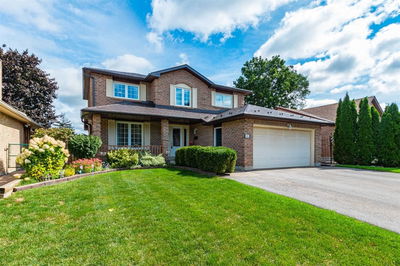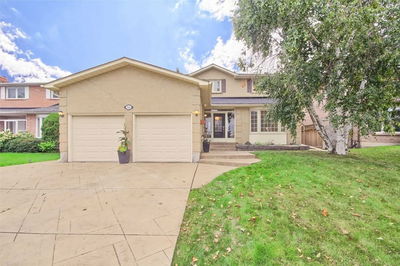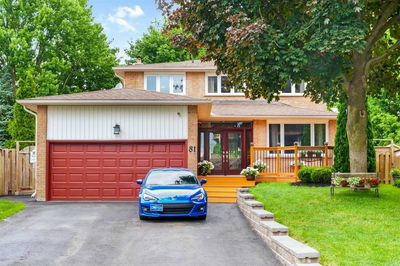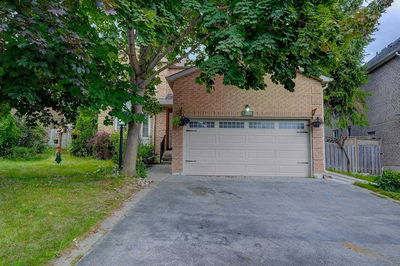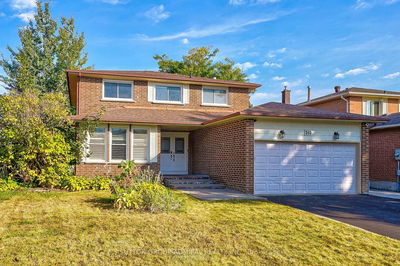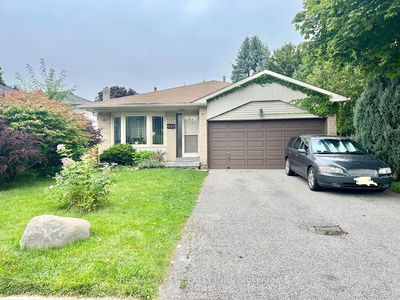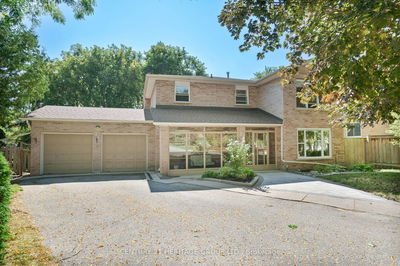At The End Of A Family Friendly Cul-De-Sac In North Newmarket Neighbourhood Close To Schools, Parks, Trails, Yonge St Amenities, & Go Train With Easy Access To Hwy.404 & 400.Immaculate 4 Bedroom Home With 2162 Sq Ft (Mpac) Of Living Space Plus Fin Bsmt. Main Floor Eat-In Kitchen With W/O To Large Deck, Formal Living/Dining Rms, Family Rm, Plumb-In For Laundry & Garage Access.4 Large Bdrms Upstairs. Both Bathrooms Upstairs Updated. Spacious Rec Rm With Built-Ins In The Bsmt. Private Lot With Large Deck.
Property Features
- Date Listed: Thursday, October 27, 2022
- Virtual Tour: View Virtual Tour for 376 Salisbury Lane
- City: Newmarket
- Neighborhood: Bristol-London
- Major Intersection: Bristol Road And Dorchester St
- Full Address: 376 Salisbury Lane, Newmarket, L3Y8A3, Ontario, Canada
- Living Room: Laminate, Large Window
- Kitchen: Stainless Steel Appl, Ceramic Back Splash
- Family Room: Laminate, Fireplace, Large Window
- Listing Brokerage: Royal Lepage Rcr Realty, Brokerage - Disclaimer: The information contained in this listing has not been verified by Royal Lepage Rcr Realty, Brokerage and should be verified by the buyer.



