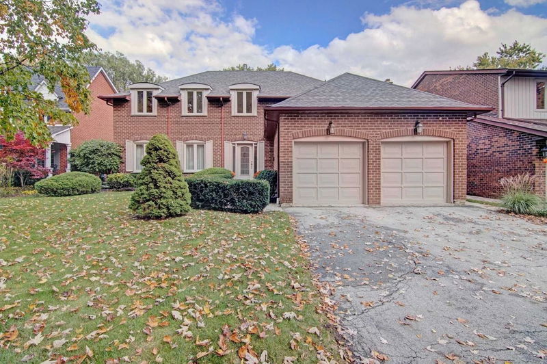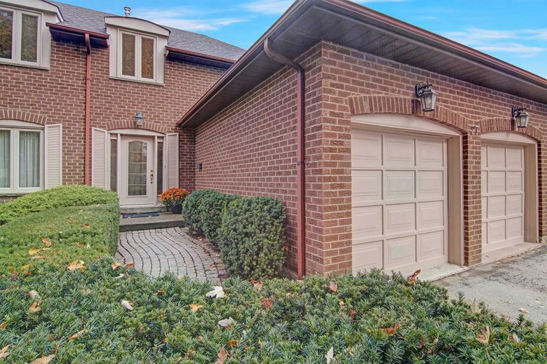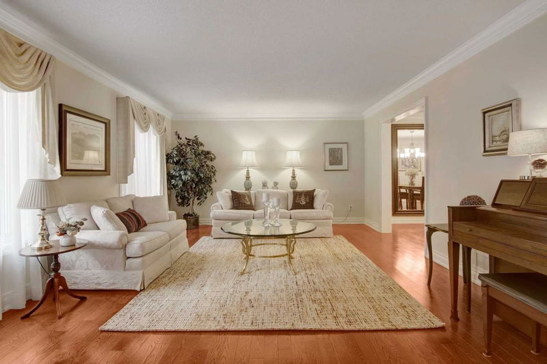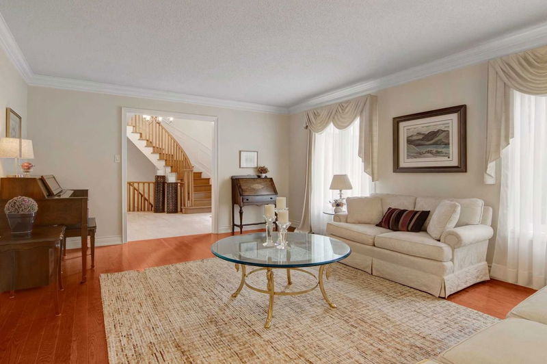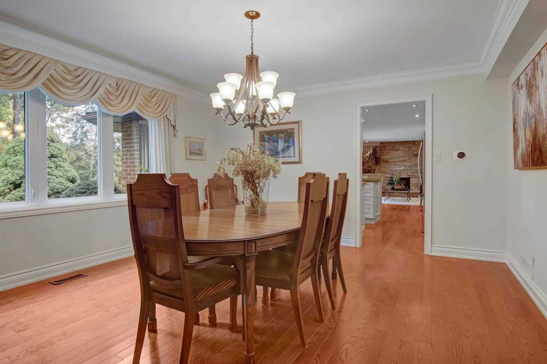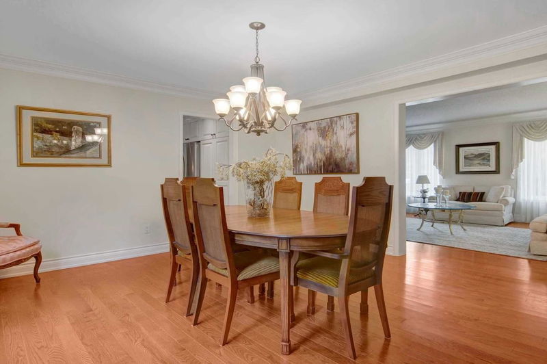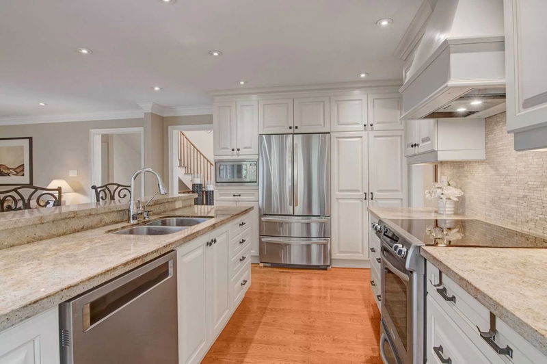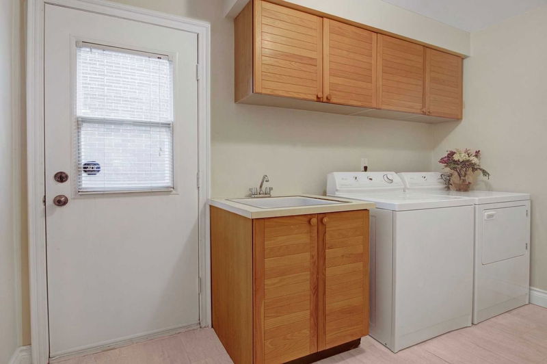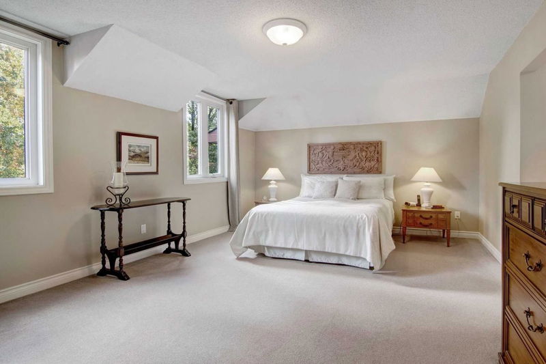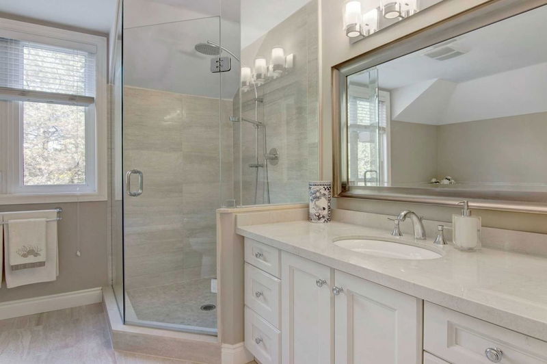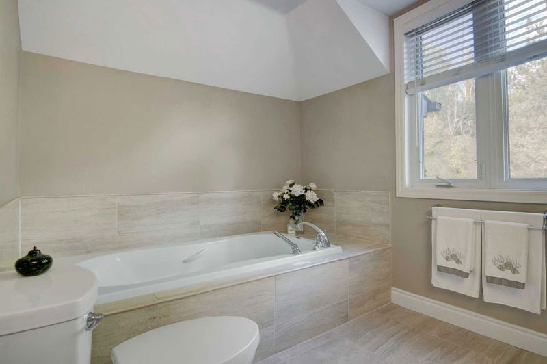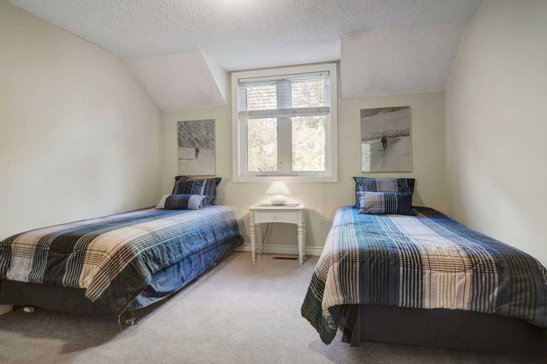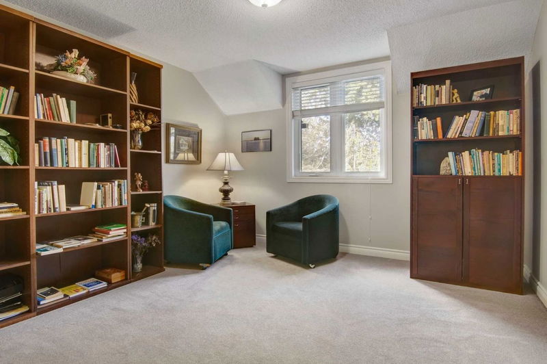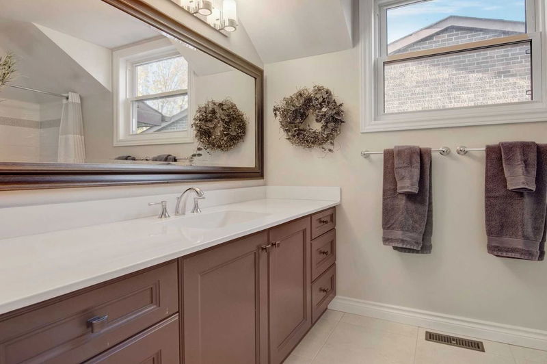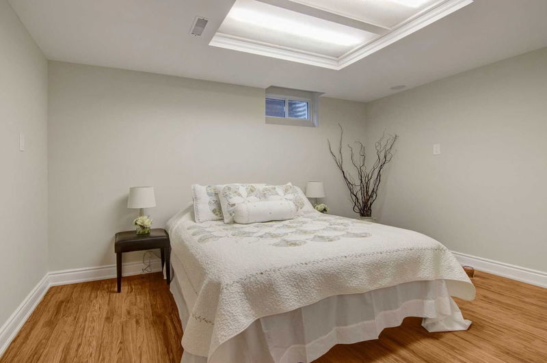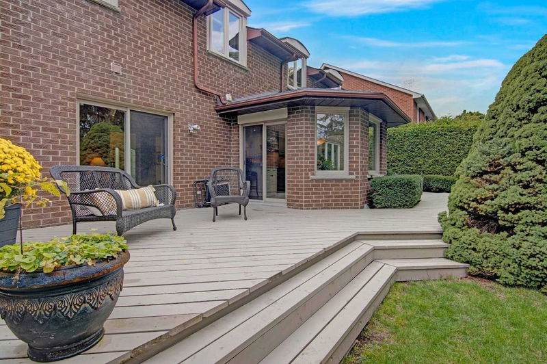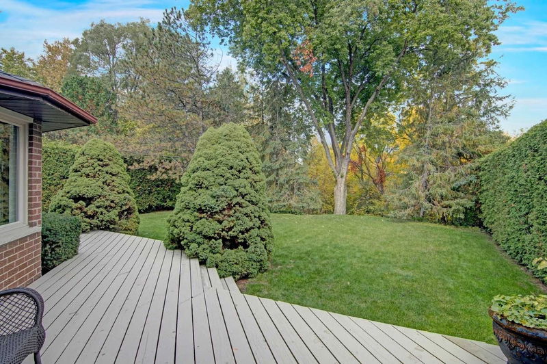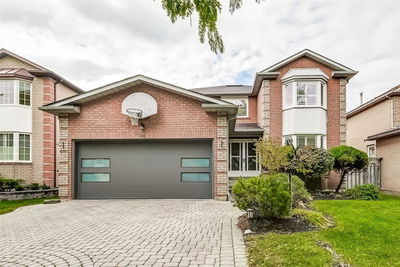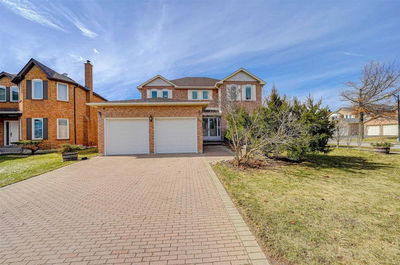Welcome To This Impeccable 4 Bdrm Unionville Beauty On A Ravine Lot In Quiet Family Friendly Enclave. Stunning Pool Size Lot. Updated Throughout With Gleaming Hardwood Floors, Crown Moulding, Open Concept Eat-In Kitchen, Renovated Basement. Sun-Filled 2nd Floor Boasts Large Bedrooms Having Views Out To Serene Backyard. Deep Walk-In Linen Closet. Large Basement Features Bedroom/Rough-In Bath, 3 Living Areas That Can Suit All Your Family Space Requirements. Walk To Village Grocer, Trails To Too Good Pond, Main Street Unionville, Viva Bus And Easy Access To 407.
Property Features
- Date Listed: Monday, October 31, 2022
- Virtual Tour: View Virtual Tour for 27 Ritter Crescent
- City: Markham
- Neighborhood: Unionville
- Major Intersection: Normandale/16th
- Full Address: 27 Ritter Crescent, Markham, L3R4K4, Ontario, Canada
- Living Room: Hardwood Floor, Crown Moulding
- Kitchen: Hardwood Floor, Centre Island, Pot Lights
- Family Room: Hardwood Floor, W/O To Deck, Fireplace
- Listing Brokerage: James So Realty Ltd., Brokerage - Disclaimer: The information contained in this listing has not been verified by James So Realty Ltd., Brokerage and should be verified by the buyer.

