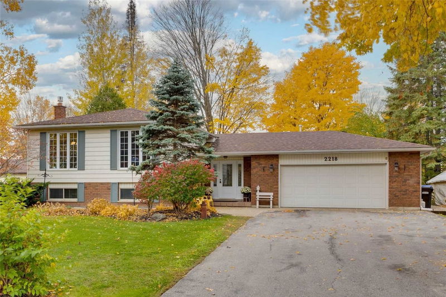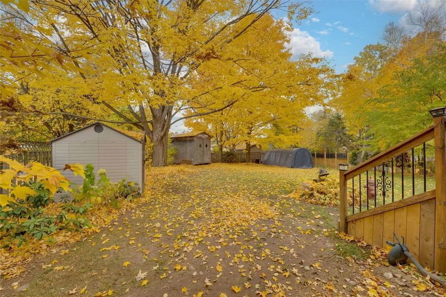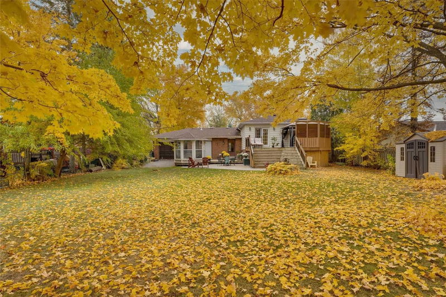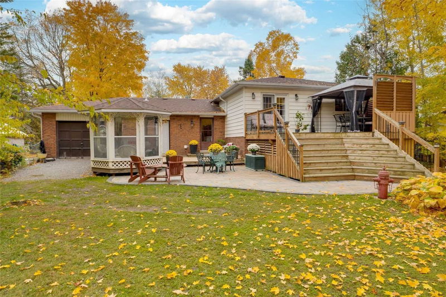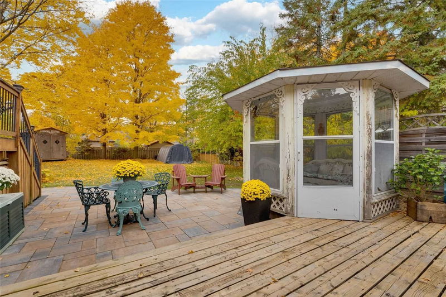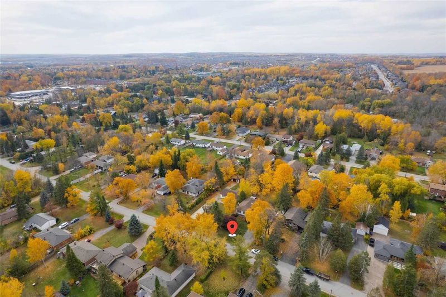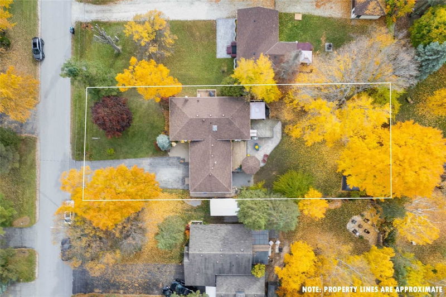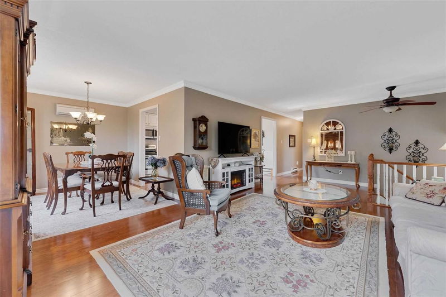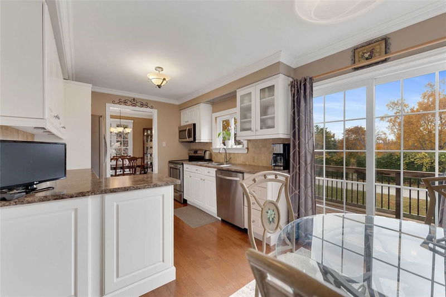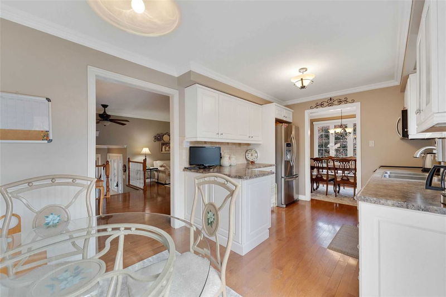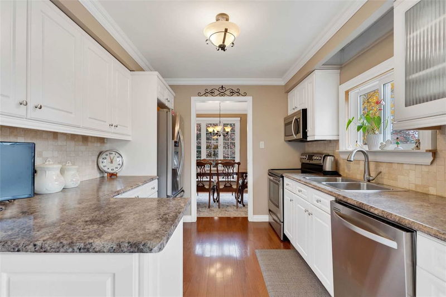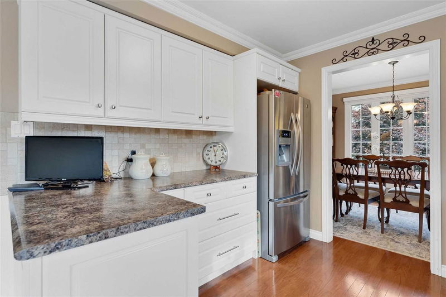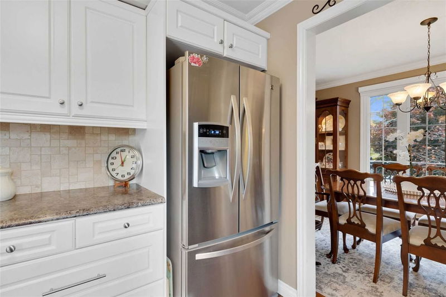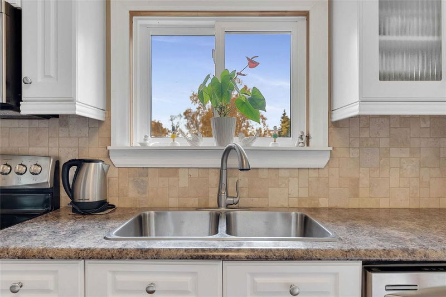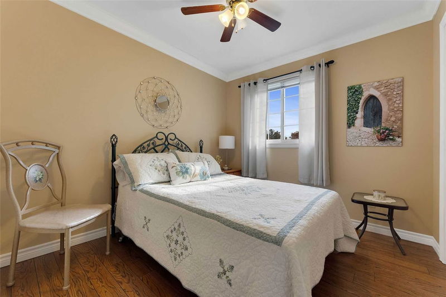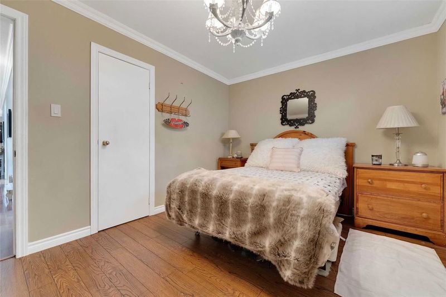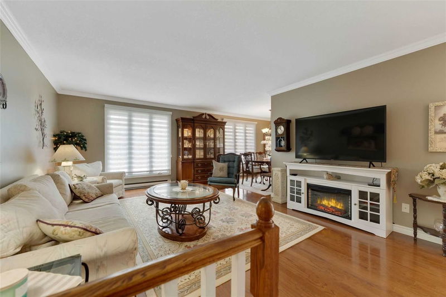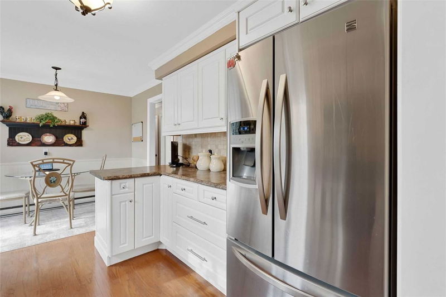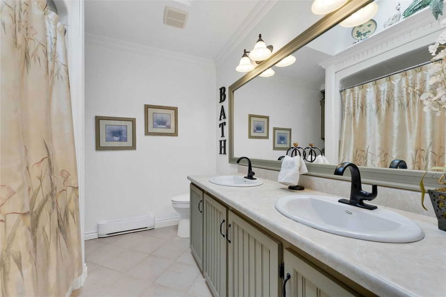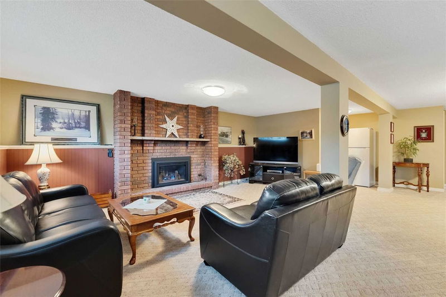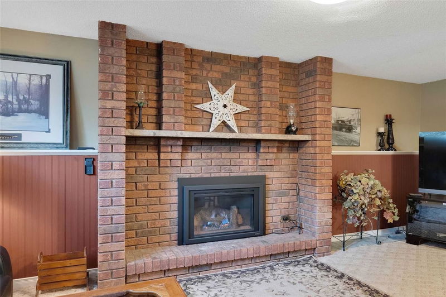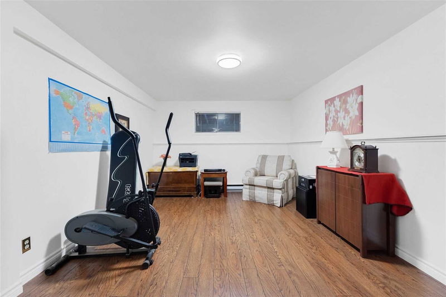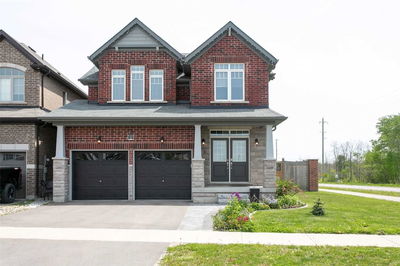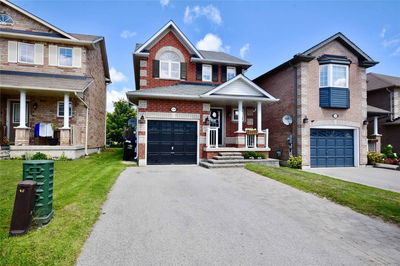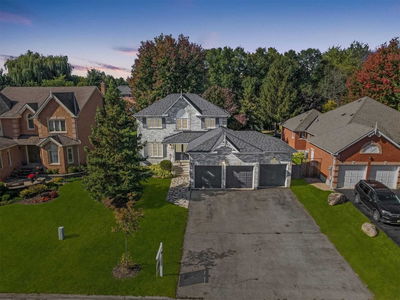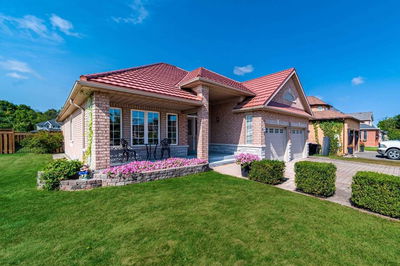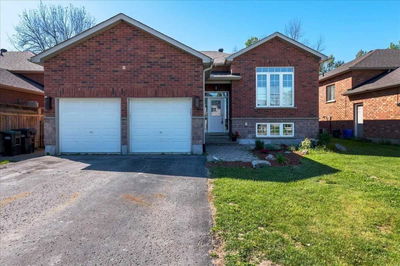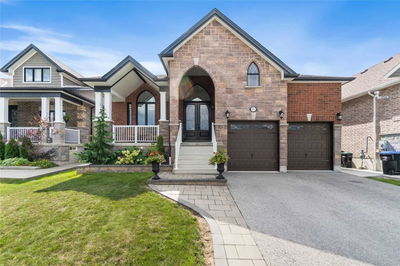Custom Home Just For You! This 5 Bedroom Home Sits On A Large Mature Treed Lot With Loads Of Parking. An Oversize 525 Sq Ft Heated Garage Will Delight A Man's Desires. This Garage Has An Extra Garage Door Access To The Back Yard For Convenience. The Yard Has 2 Extra Storage Sheds. This Home Offers A Short Walk To A Public School And Shopping. Minutes To The Lake, Beach And 75 Acre Water Park. This Home Has Been Meticulously Maintained From The Foyer With Laundry And A 2 Pc Bath For Easy Access From The Yards. The Hardwood And Laminate Floors All Match And Show No Wear And Tear...A Must To View. The Open Concept Living Room And Dining Room Have Large Bright Windows You Just Don't See In Most Homes. The Eat-In Kitchen With Modern Kitchen And Large Eating Area Needs Only A New Family To Occupy! New Gas Fireplace Installed December 2021- New Electrical Panel 2016 - New Shingles 2013, California Knock-Down Ceiling 2014
Property Features
- Date Listed: Monday, October 31, 2022
- Virtual Tour: View Virtual Tour for 2218 Mildred Avenue
- City: Innisfil
- Neighborhood: Alcona
- Major Intersection: 25th Siderd/Leslie Ibr/Willard
- Full Address: 2218 Mildred Avenue, Innisfil, L9S2B9, Ontario, Canada
- Living Room: Hardwood Floor, Picture Window, Casement Windows
- Kitchen: Eat-In Kitchen, W/O To Deck, Hardwood Floor
- Family Room: Broadloom, Gas Fireplace
- Listing Brokerage: Coldwell Banker The Real Estate Centre, Brokerage - Disclaimer: The information contained in this listing has not been verified by Coldwell Banker The Real Estate Centre, Brokerage and should be verified by the buyer.

