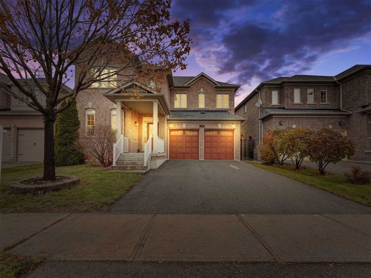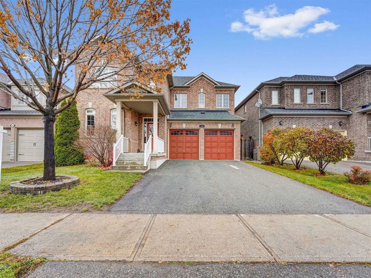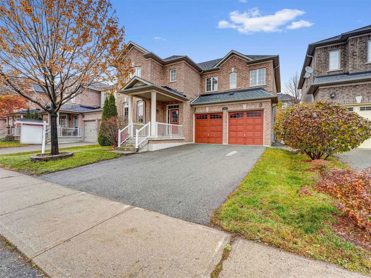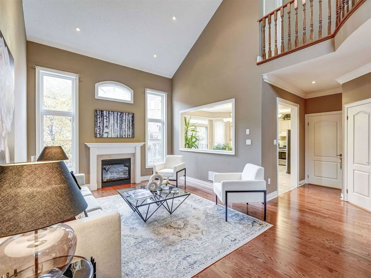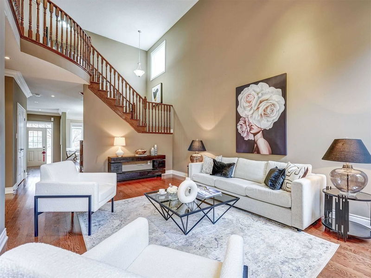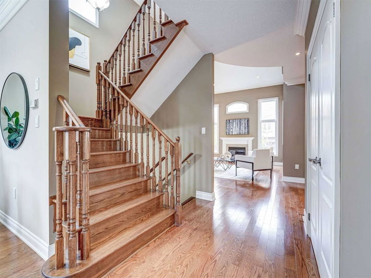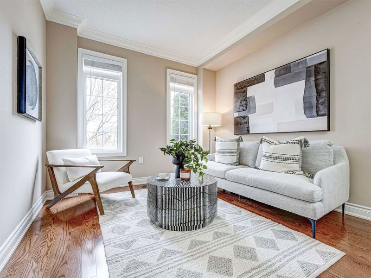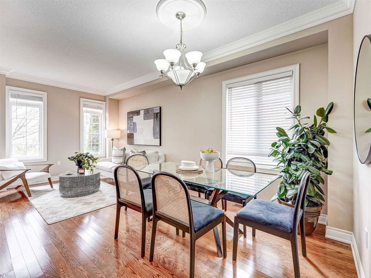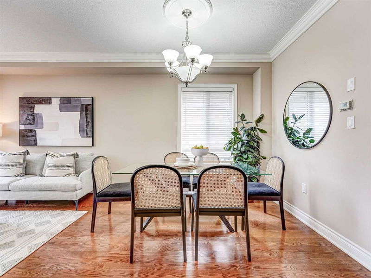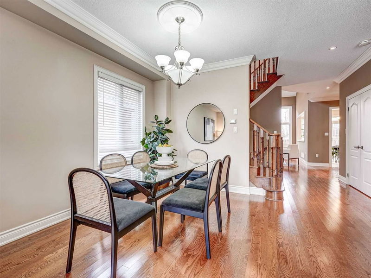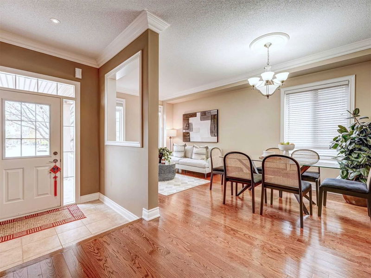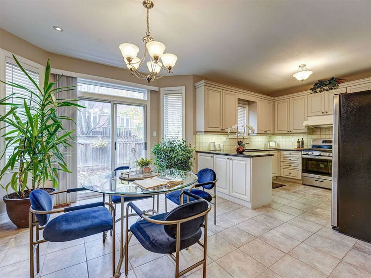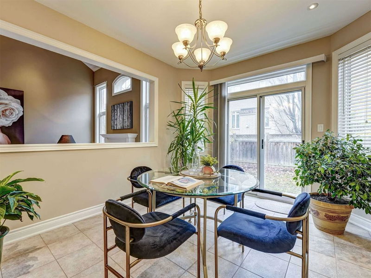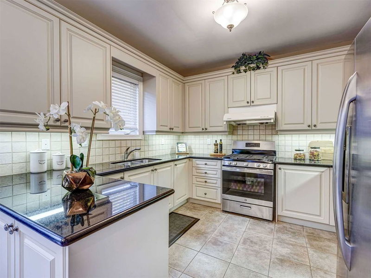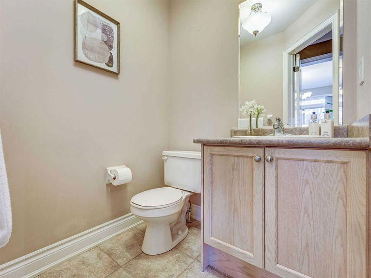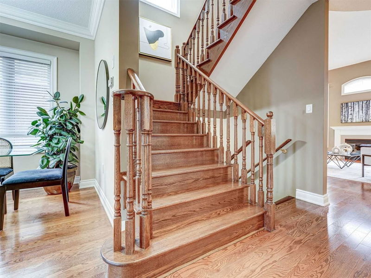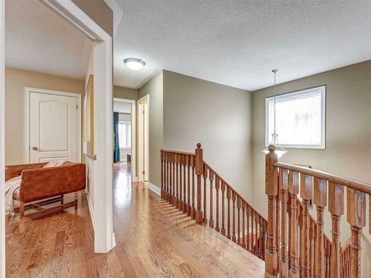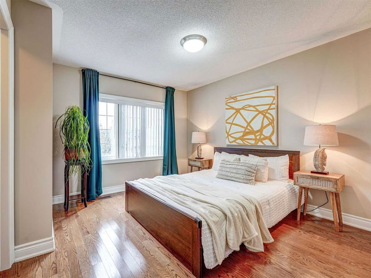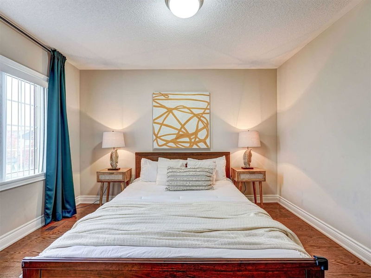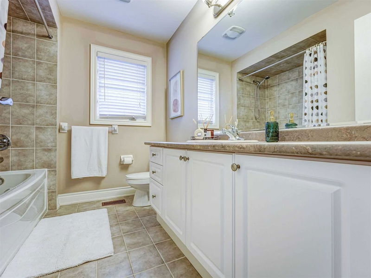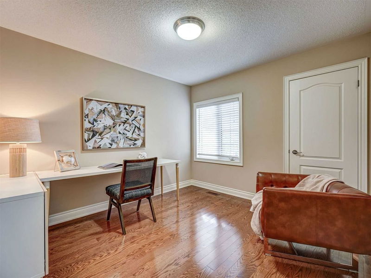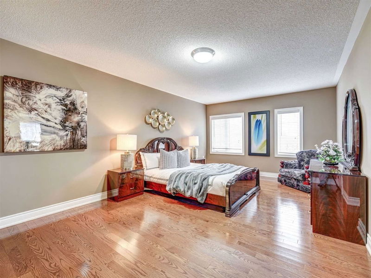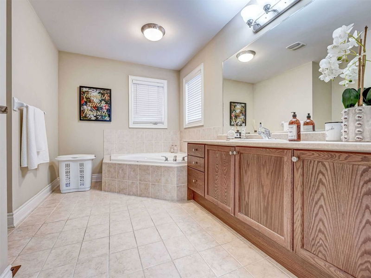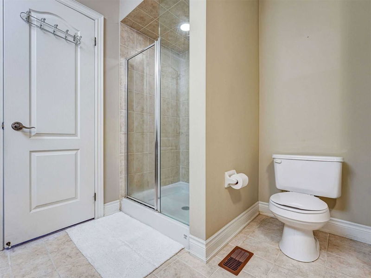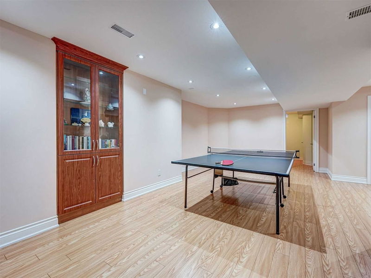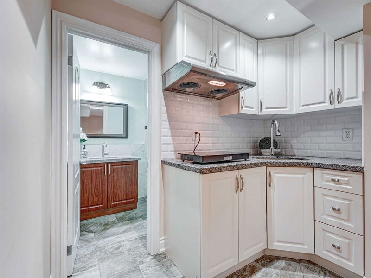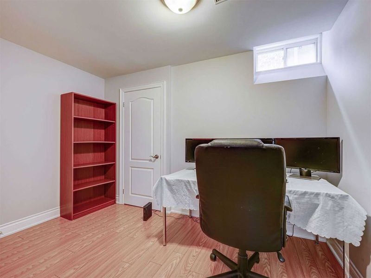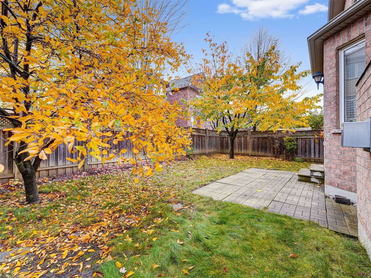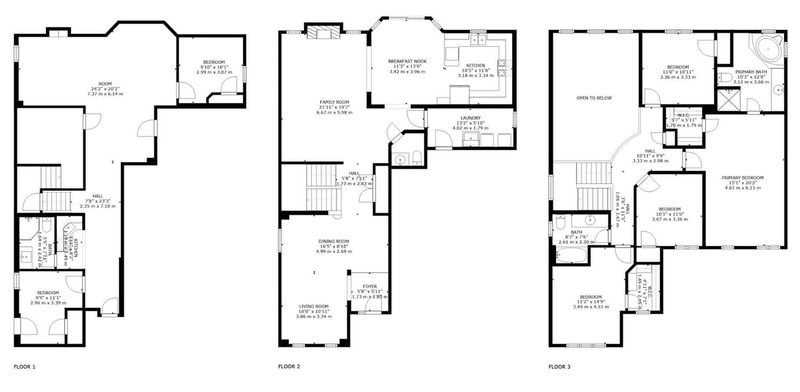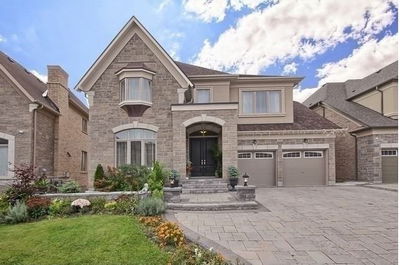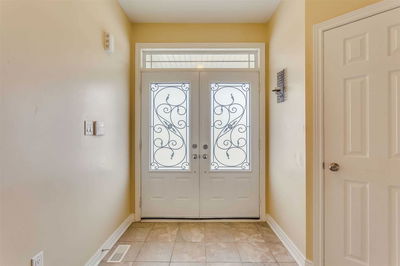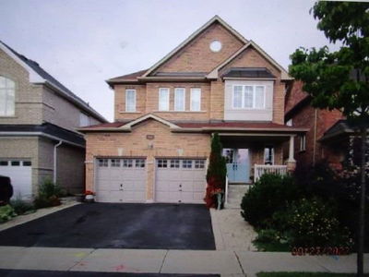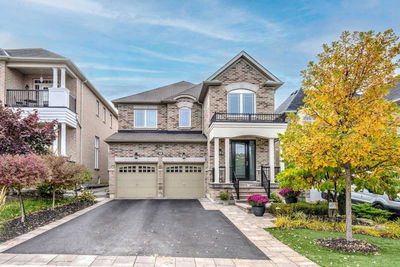Greenpark-Built Family Home In One Of The Best Pockets Of Prestigious Thornhill Woods Area! Spacious Layout W/ 2412 Sf Above Grade + 948 Sf Basement. Meticulously-Maintained By Original Owners, This Elegant, South-Facing Home Filled With Natural Light, Features A Premium 45 Ft Lot W/ A Rare Floor Plan W/ Open-To-Above Family Room, 9 Ft Ceilings On The Main Floor, & Gleaming Hardwood Throughout On The Main & 2nd Floors. Professionally Finished Full Basement With In-Law Suite & 2 Good-Sized Bedrooms, And An Abundance Of Storage Space. Mins To Hwy 7, Hwy 407, 400, High Ranked Schools, North Thornhill Community Centre, Vaughan Mills, Groceries, Restaurants, Go Station, Golf Course, And All Amenities!
Property Features
- Date Listed: Tuesday, November 01, 2022
- Virtual Tour: View Virtual Tour for 540 Summeridge Drive
- City: Vaughan
- Neighborhood: Patterson
- Major Intersection: Dufferin St / Langstaff Rd
- Full Address: 540 Summeridge Drive, Vaughan, L4J9J1, Ontario, Canada
- Family Room: Vaulted Ceiling, Hardwood Floor, Gas Fireplace
- Living Room: Window, Hardwood Floor, Crown Moulding
- Kitchen: Granite Counter, Tile Floor, Backsplash
- Listing Brokerage: Century 21 Atria Realty Inc., Brokerage - Disclaimer: The information contained in this listing has not been verified by Century 21 Atria Realty Inc., Brokerage and should be verified by the buyer.

