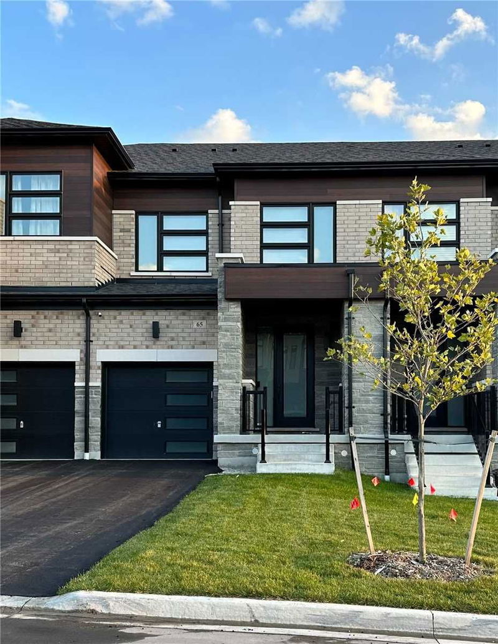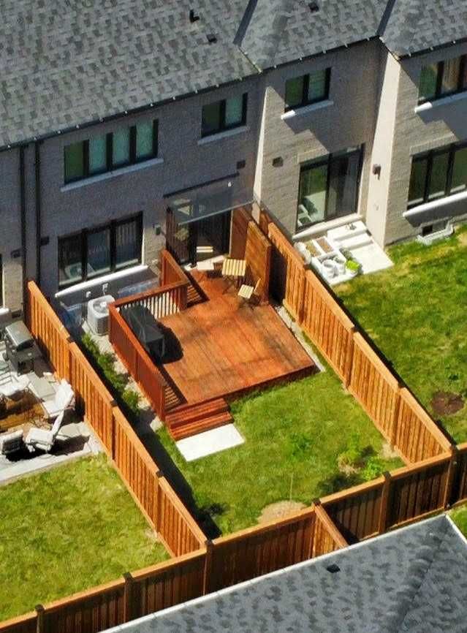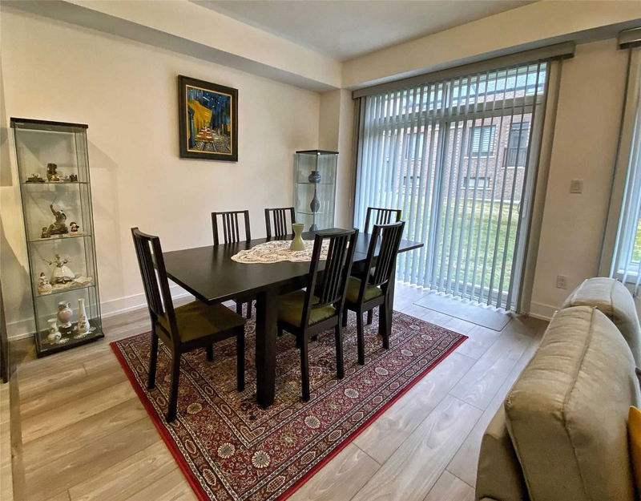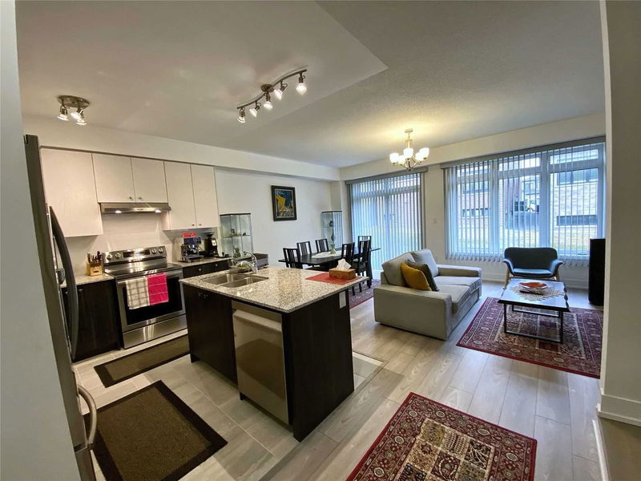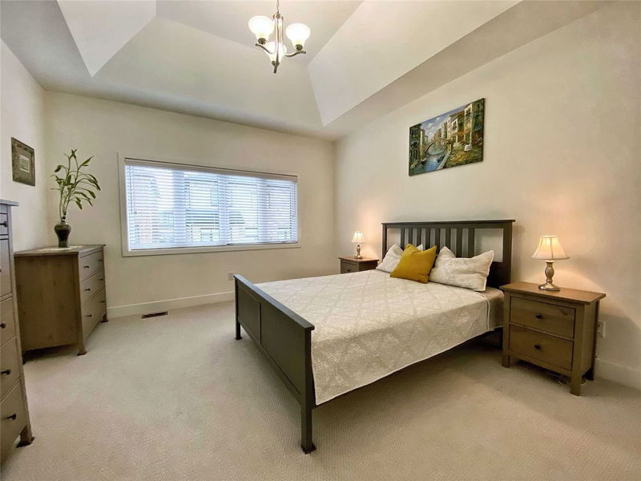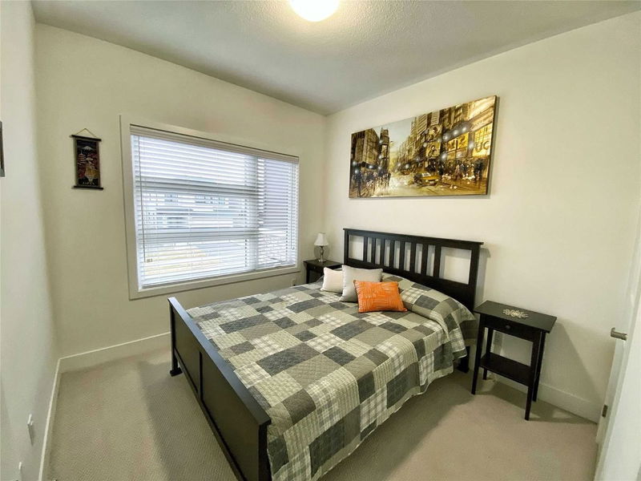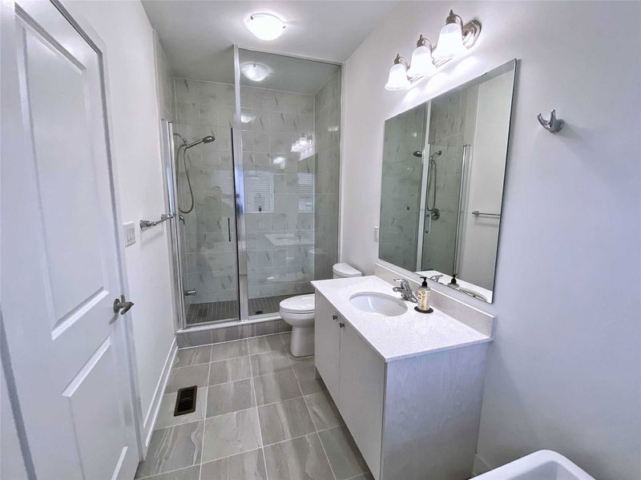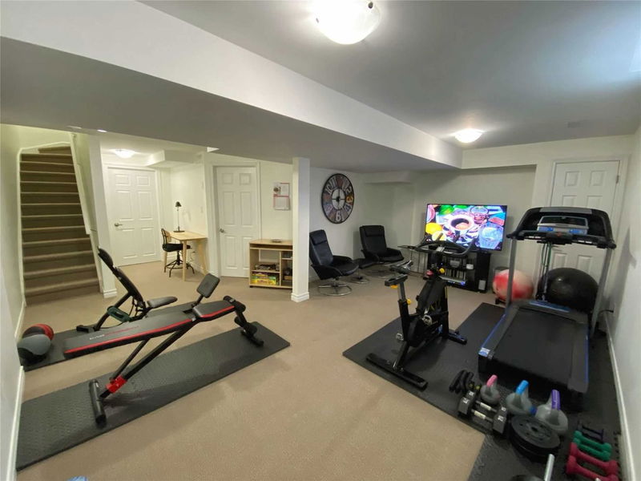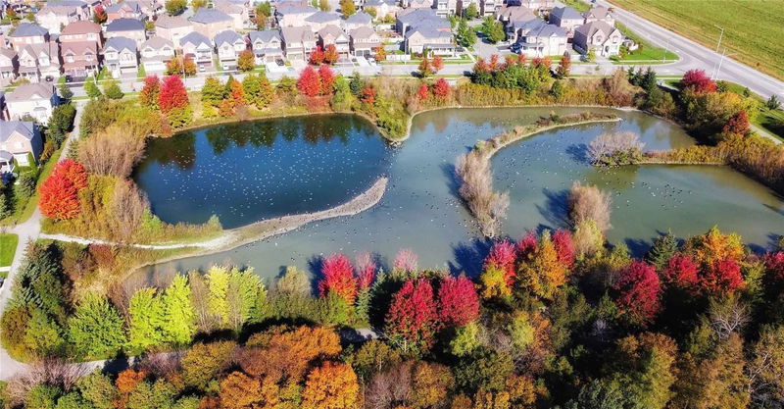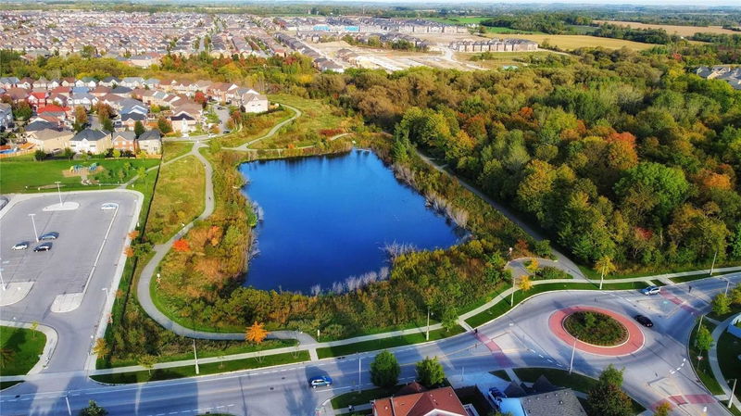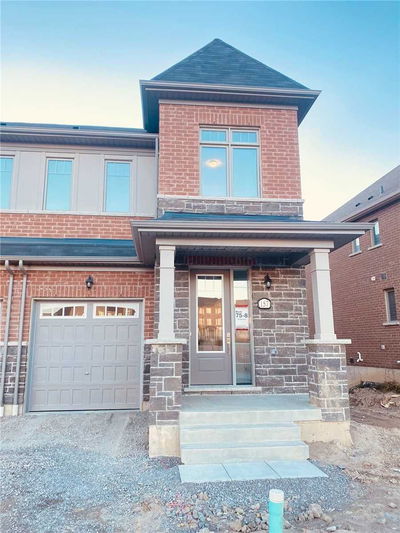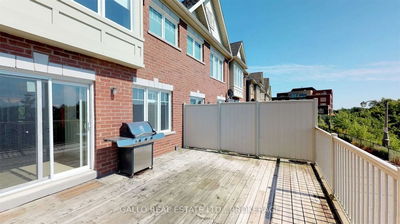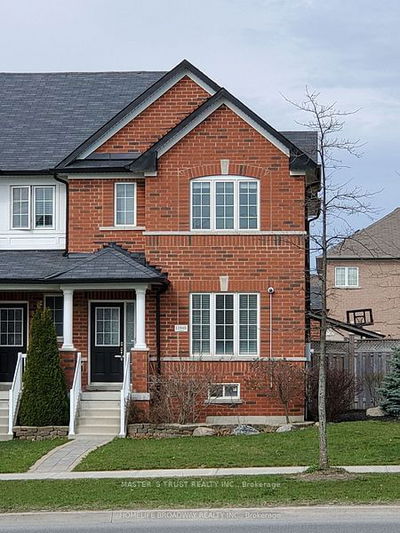Excellent 2 Year New, Energy Star Certified. Enjoy 1850 Sqft Of Living Space In This Picture Perfect Family Home, In A Highly Desirable Community. Modern Open Concept Layout, Living Room With Lots Of Sunshine Facing South, Dining W/Walk Out To Yard, 9Ft Ceiling Main & 2nd Fl, Upgraded Kitchen & Bathrooms W/Quartz Countertops, Centre Island And Top Brand S/S Appl.,Designer Wood Staircase, 10Ft Ceiling Master Bdrm W/I Closet & Ensuite Bath, Ev Charger Plug.
Property Features
- Date Listed: Wednesday, November 02, 2022
- City: Whitchurch-Stouffville
- Neighborhood: Stouffville
- Major Intersection: Tenth Line And Mantle Ave
- Full Address: 65 Fallharvest Way, Whitchurch-Stouffville, L4A 4W4, Ontario, Canada
- Living Room: Combined W/Dining, Large Window
- Kitchen: Quartz Counter, Centre Island, Stainless Steel Appl
- Listing Brokerage: Century 21 Heritage Group Ltd., Brokerage - Disclaimer: The information contained in this listing has not been verified by Century 21 Heritage Group Ltd., Brokerage and should be verified by the buyer.

