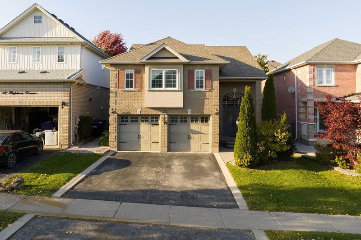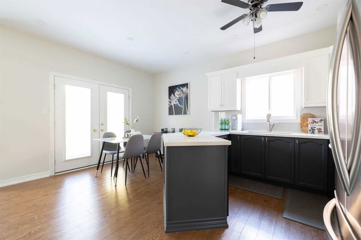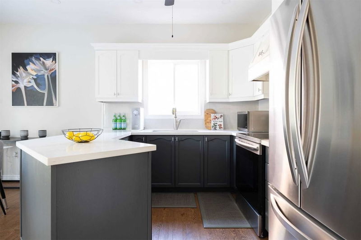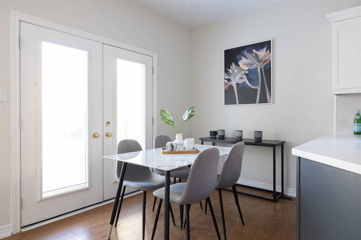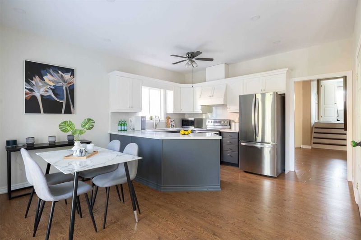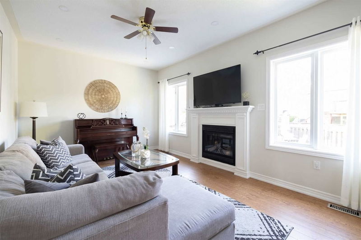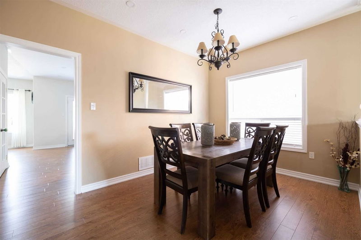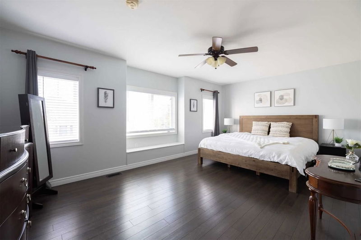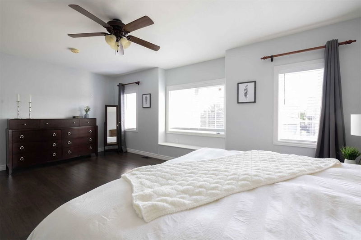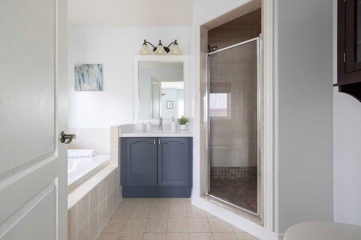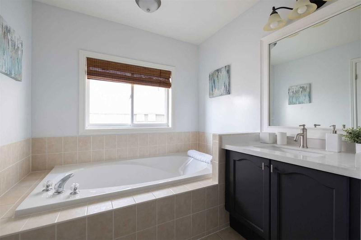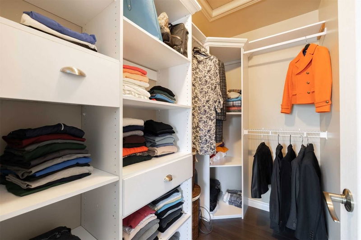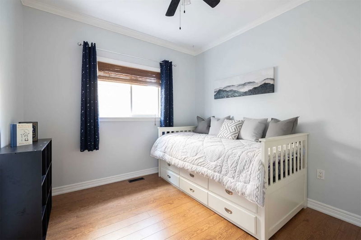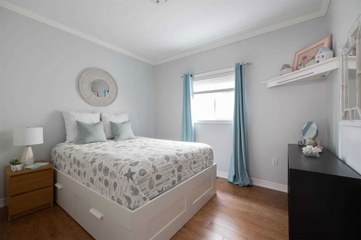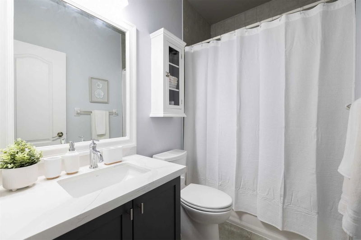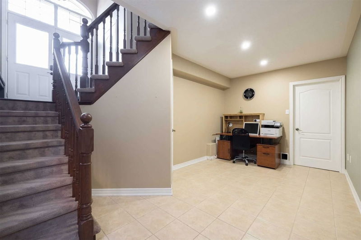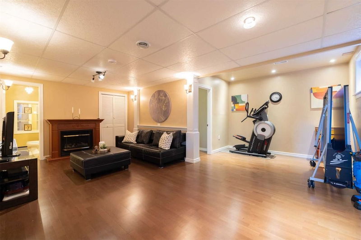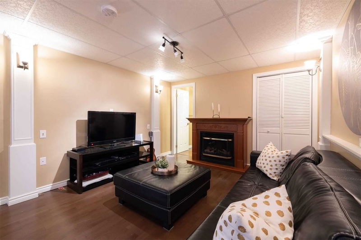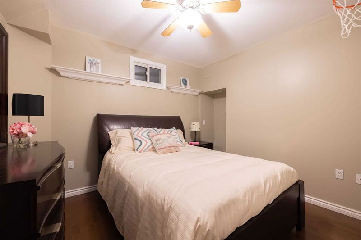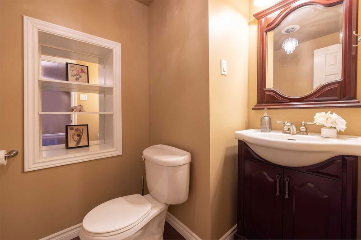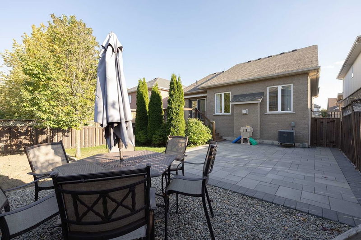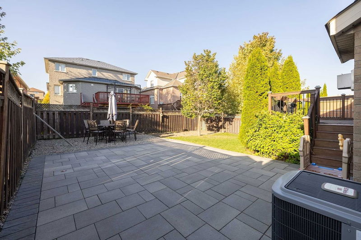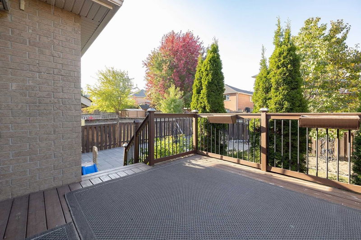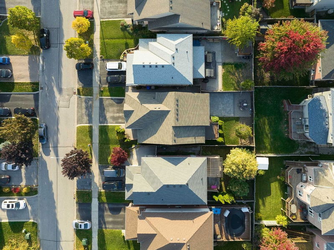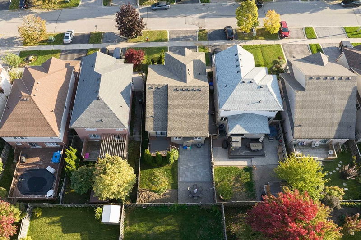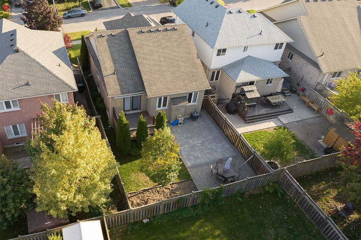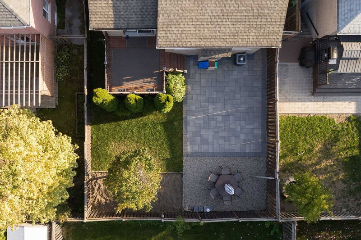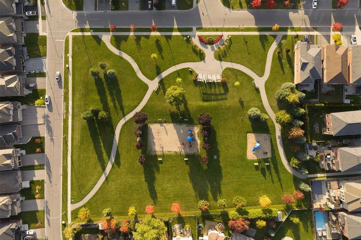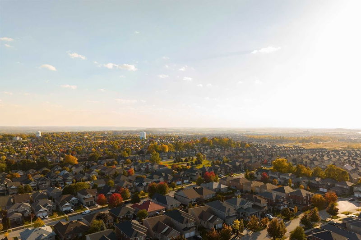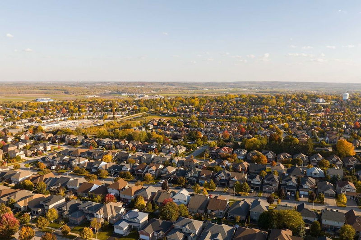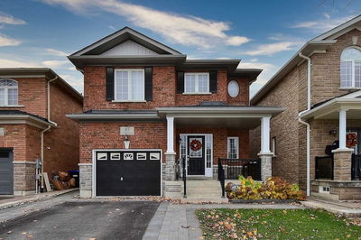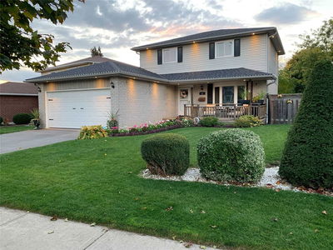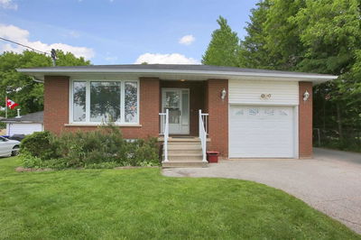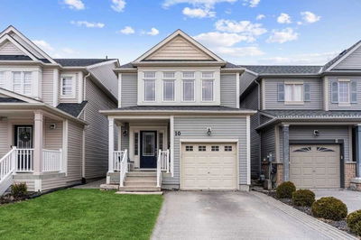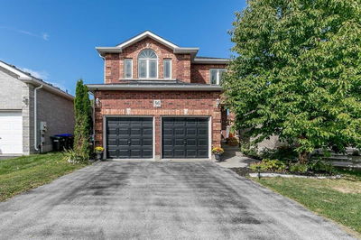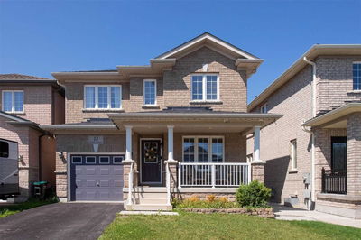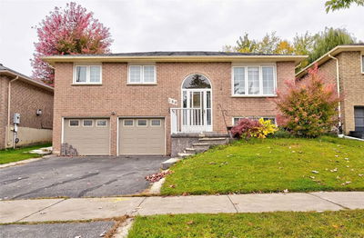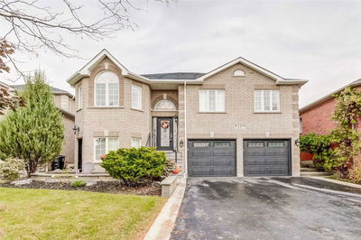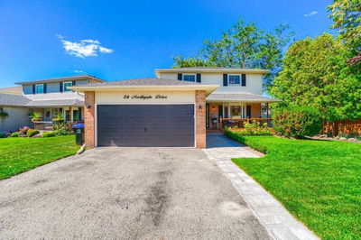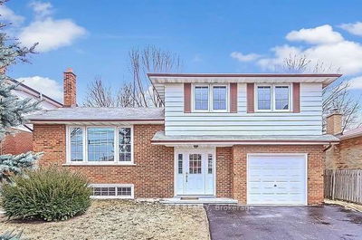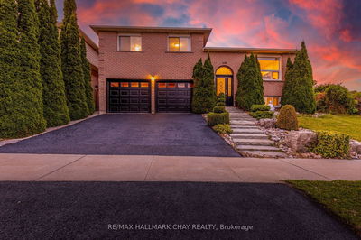Welcome To 44 Highland Terrace Located In The Heart Of Bradford. This 1,542 Square Feet - 3 + 1 Bed - 3 Bath Bungaloft Shows Pride Of Ownership Throughout, Exquisite Upgrades And A Unique Layout. Upgrades Include Rich Laminate & Hardwood Floors, Decorative Columns, Pot Lights, Crown Moulding, Gas Fireplace, French Doors, A Contemporary Kitchen With Stainless Steel Appliances, Granite Counters & Backsplash, A Walk-In Pantry, Breakfast Bar And Spacious Eat-In Area. Also Featured (On The Upper Level) Is A Private Primary Suite With A 4Pc Ensuite, Walk-In Closet, Built-In Shelves And 2 Other Spacious Bedrooms. The Lavish Basement Boasts A Recreational Room, An Electric Fireplace, 2Pc Bath, An Additional Bedroom And A Separate Entrance; Ideal For An In-Law Suite. Contributing To The Appeal Is A Large Deck, A Custom Flagstone Patio And Mature Trees Nestled In A Fully Fenced Yard. This Unmatched Location Is Minutes To All Essential Amenities, Transit And More +++ Don't Miss It!
Property Features
- Date Listed: Thursday, November 10, 2022
- Virtual Tour: View Virtual Tour for 44 Highland Terrace
- City: Bradford West Gwillimbury
- Neighborhood: Bradford
- Full Address: 44 Highland Terrace, Bradford West Gwillimbury, L3Z 3E8, Ontario, Canada
- Family Room: Laminate, Pot Lights, Gas Fireplace
- Kitchen: Laminate, Stainless Steel Appl, W/O To Deck
- Listing Brokerage: Sutton Group-Admiral Realty Inc., Brokerage - Disclaimer: The information contained in this listing has not been verified by Sutton Group-Admiral Realty Inc., Brokerage and should be verified by the buyer.

