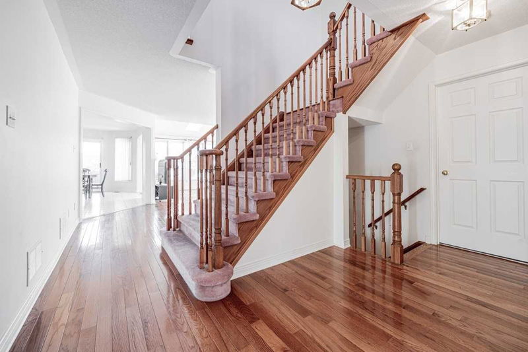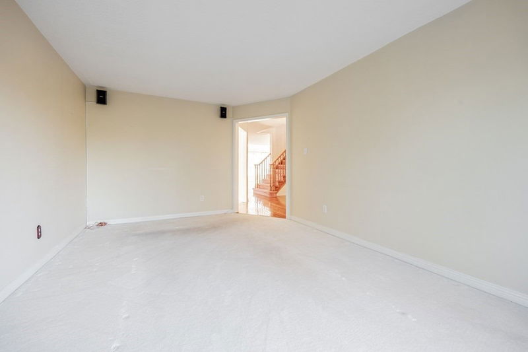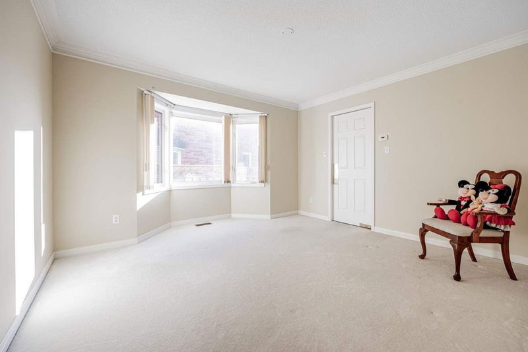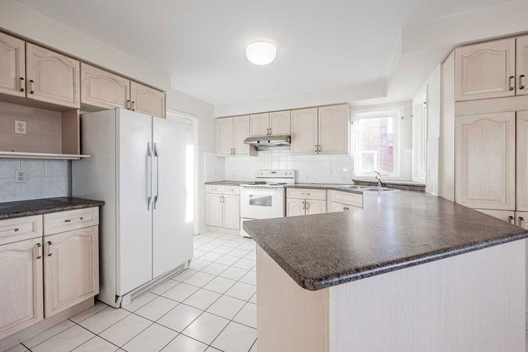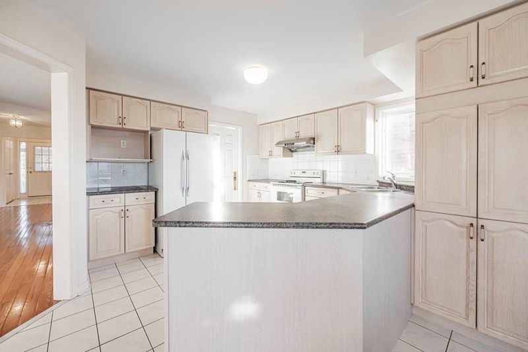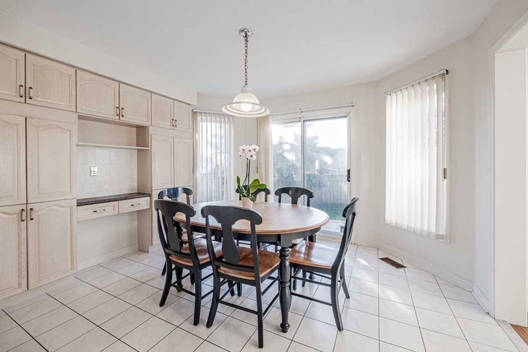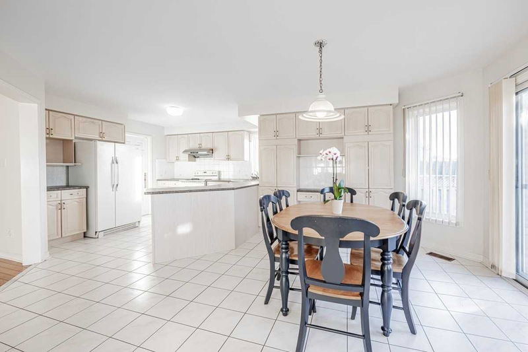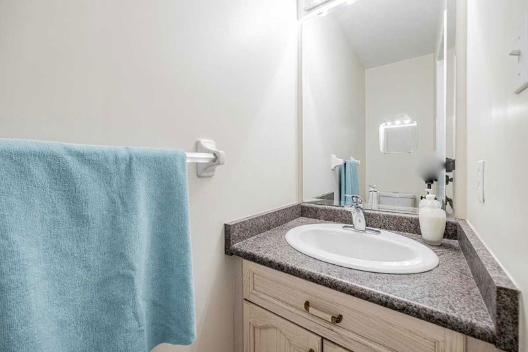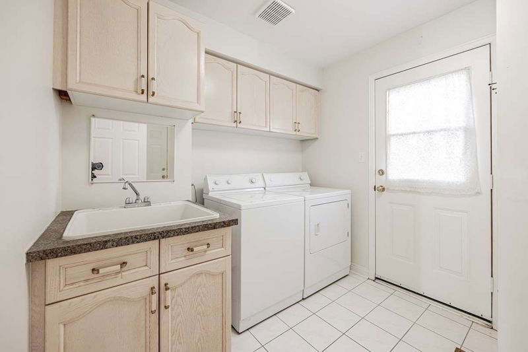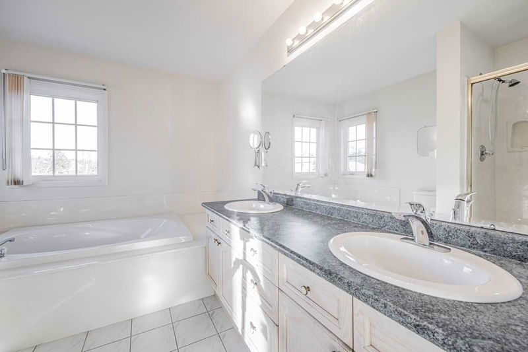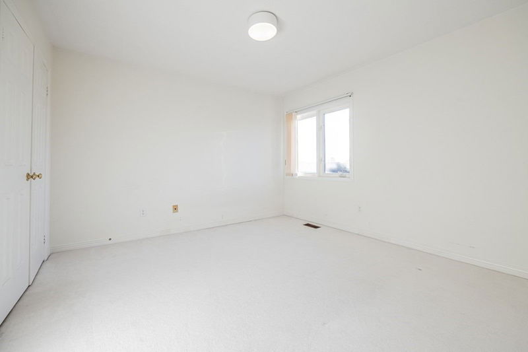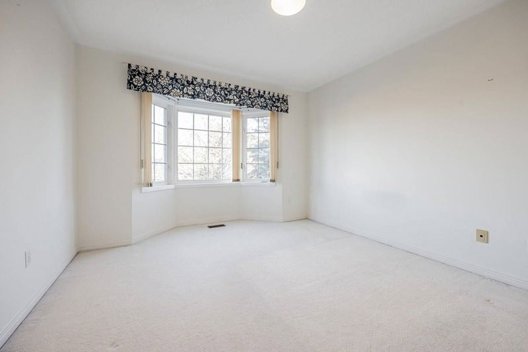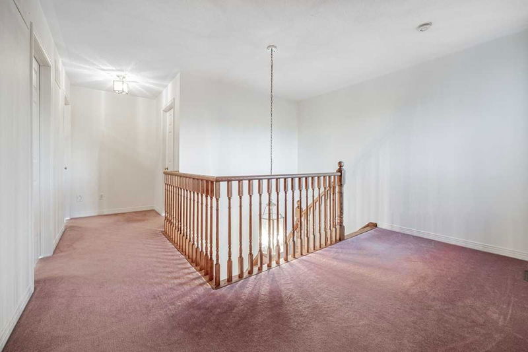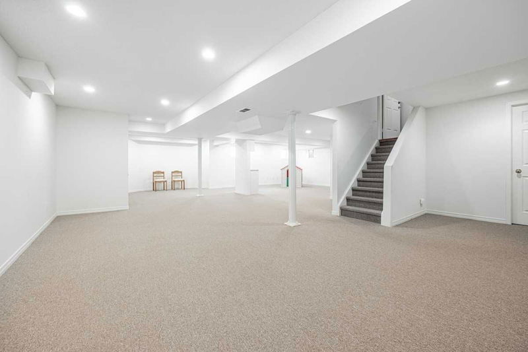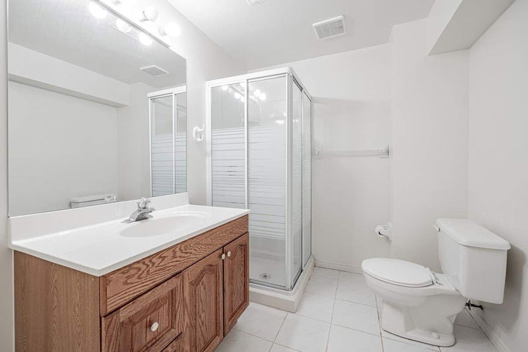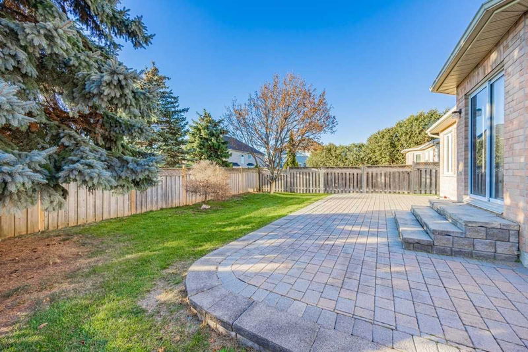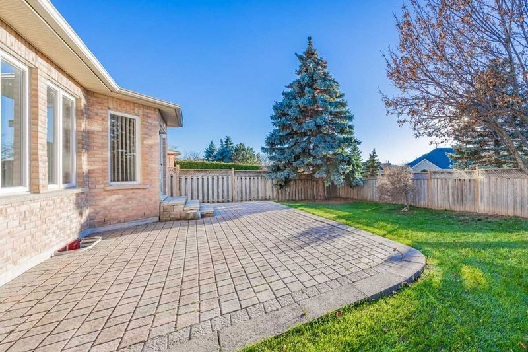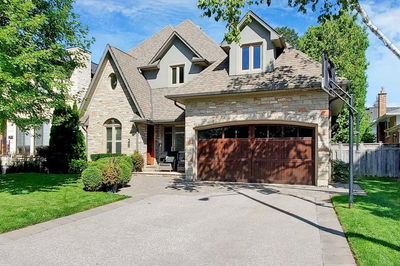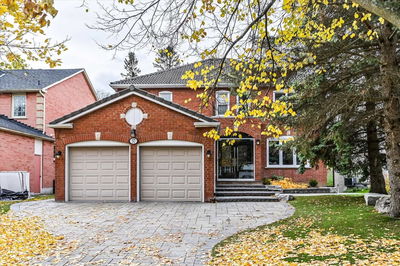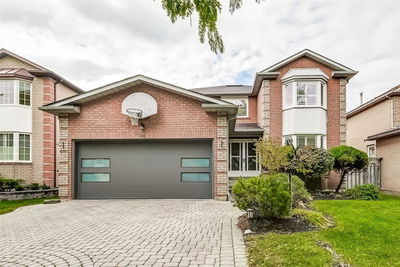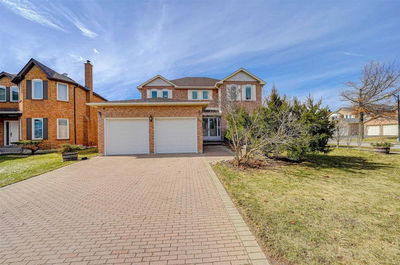Prestigious Community. Spacious, Sun-Filled Monarch Home W Front Facing Park From Across, Meticulously Maintained N Well Cared For By Original Owner. Expansive Use Of Interlocking Stones On Driveway, Front Porch And Patio Surrounded By Beautiful Mature Trees. Prof Fin Basement With Large Rec Room And Guest Rm W Semi-Ensuite Bath, Move In Condition, A Must See!
Property Features
- Date Listed: Thursday, November 10, 2022
- Virtual Tour: View Virtual Tour for 166 Manhattan Drive
- City: Markham
- Neighborhood: Unionville
- Major Intersection: Kennedyrd/Carlton Rd
- Full Address: 166 Manhattan Drive, Markham, L3P7S1, Ontario, Canada
- Living Room: Broadloom, Separate Rm, Bay Window
- Family Room: Hardwood Floor, Gas Fireplace, Skylight
- Kitchen: Ceramic Floor, Ceramic Back Splash, Walk Through
- Listing Brokerage: Living Realty Inc., Brokerage - Disclaimer: The information contained in this listing has not been verified by Living Realty Inc., Brokerage and should be verified by the buyer.




