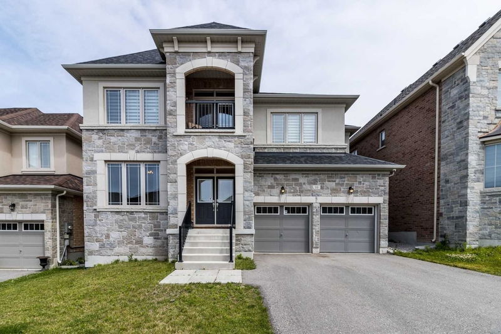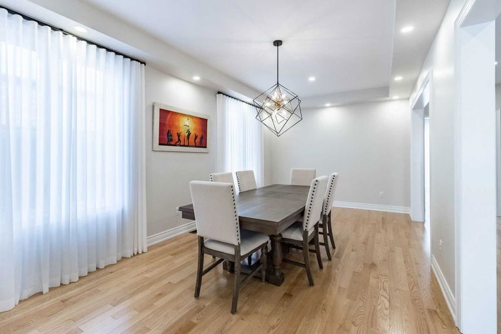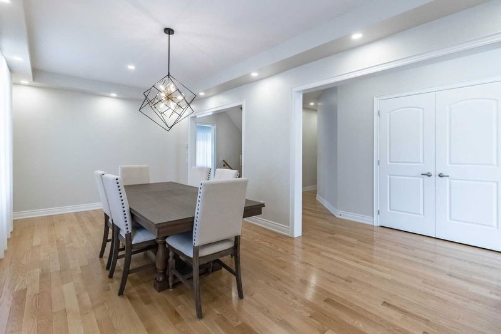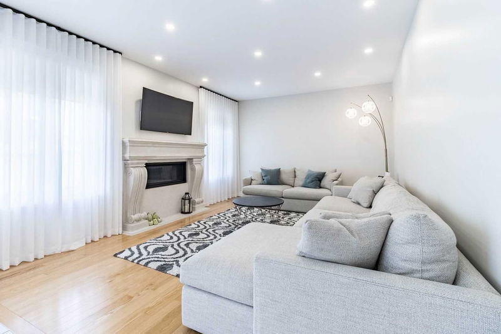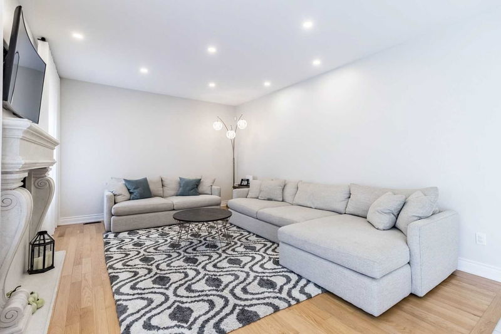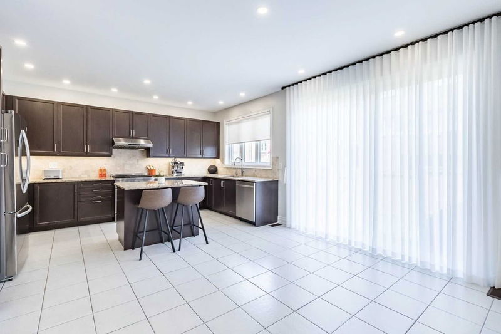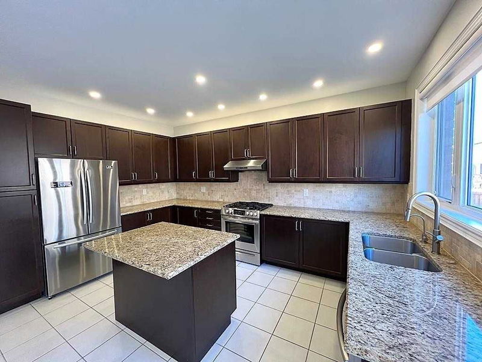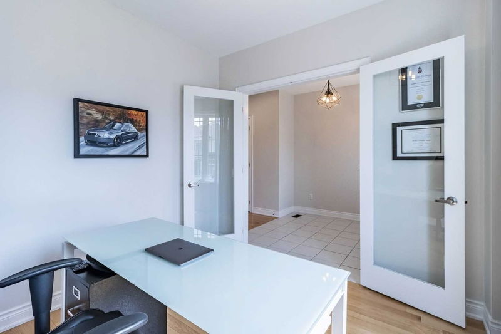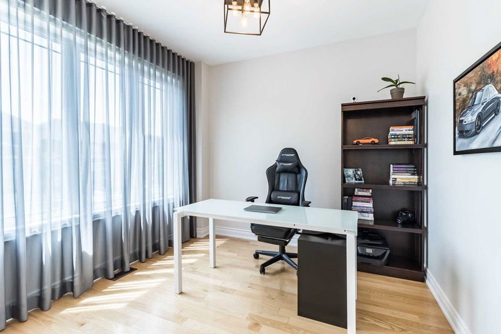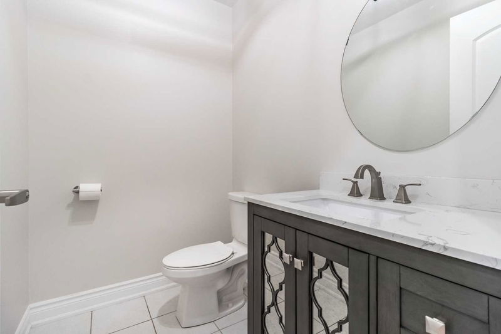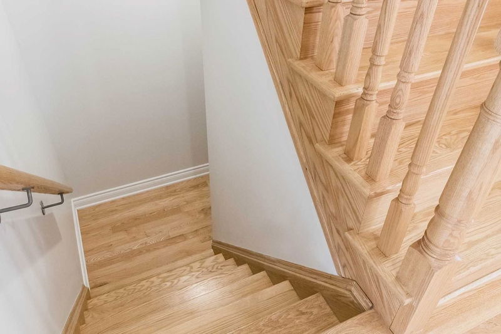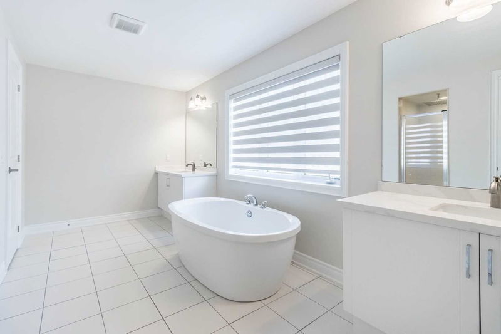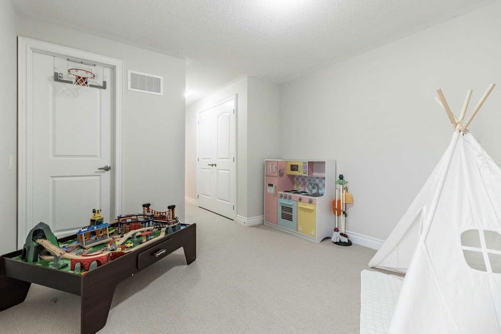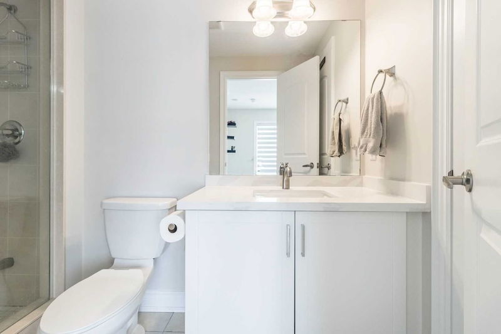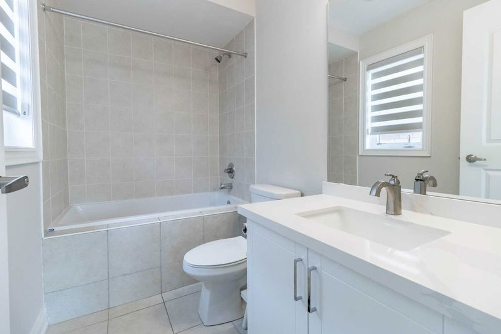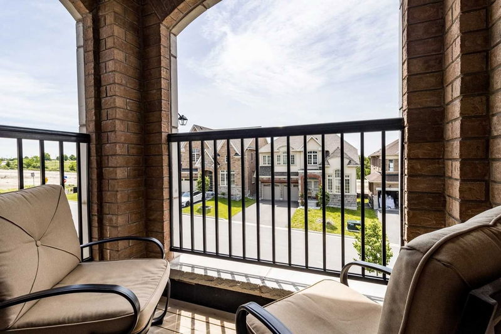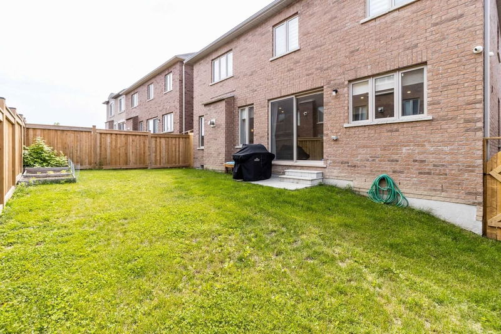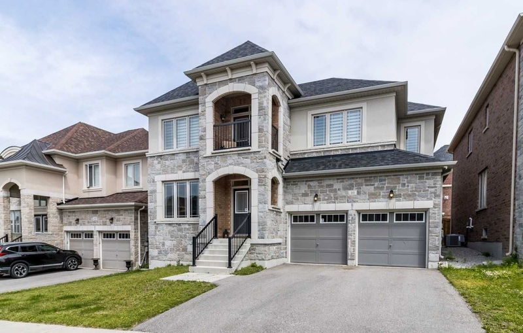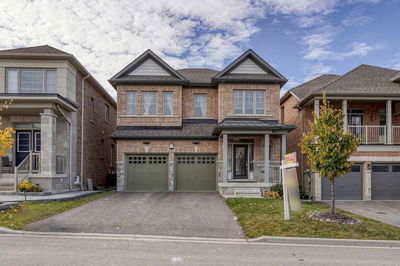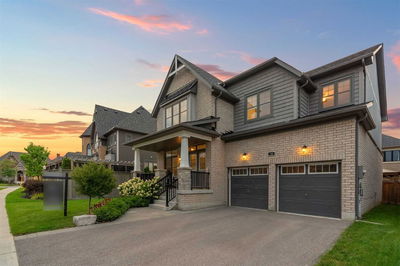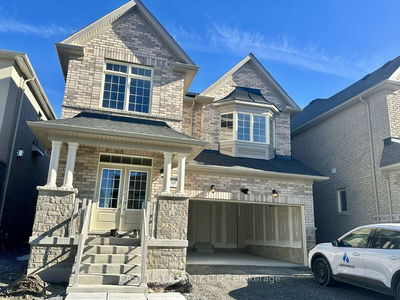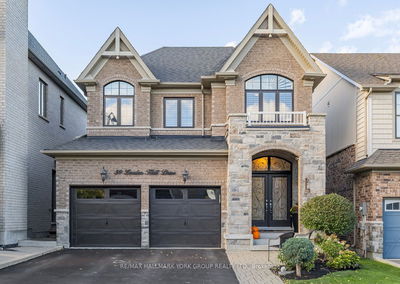Stunning, Immaculate & In Mint Move-In Condition => Captivating Wow Factor With All The Bells & Whistles => Exceptional 3208 Sq Ft (Mpac) With An Open Concept Floor Plan => Centrally Located In The Queensville Community => Home Sits On An Oversized 46.45 Feet Lot Frontage => Four Spacious Bedrooms & Four Upgraded Bathrooms With Quartz Countertops => Nine Foot Ceilings => Professionally Painted => Hardwood Floors => Pot Lights => Smooth Ceilings => Gourmet Kitchen With Granite Counters, Upgraded Stainless Steel Appliances, Stone Backsplash, Undermount Lights & Breakfast Centre Island => Custom Built Stone Cast Fireplace Mantle & Wire Concealer System In The Family Room => Free Standing Tub In Master Bedroom Ensuite => Walkout From 2nd Floor Hallway To An Open B A L C O N Y => Gorgeous Curb Appeal With Stone & Brick Exterior => Truly A 10+ Home
Property Features
- Date Listed: Friday, November 11, 2022
- Virtual Tour: View Virtual Tour for 10 Ben Sinclair Avenue
- City: East Gwillimbury
- Neighborhood: Queensville
- Major Intersection: Leslie & Queensville Side
- Full Address: 10 Ben Sinclair Avenue, East Gwillimbury, L9N0S2, Ontario, Canada
- Living Room: Open Concept, Pot Lights, Hardwood Floor
- Kitchen: Granite Counter, Stainless Steel Appl, Ceramic Floor
- Family Room: Gas Fireplace, Pot Lights, Hardwood Floor
- Listing Brokerage: Right At Home Realty, Brokerage - Disclaimer: The information contained in this listing has not been verified by Right At Home Realty, Brokerage and should be verified by the buyer.

