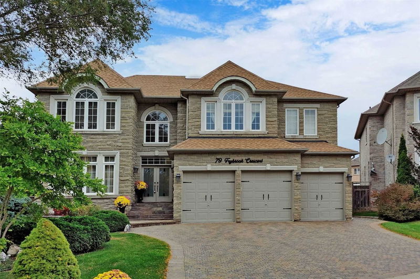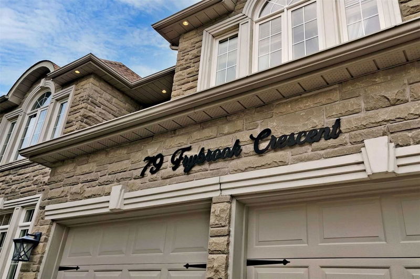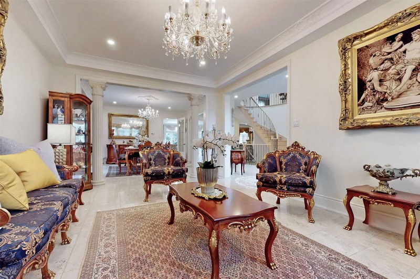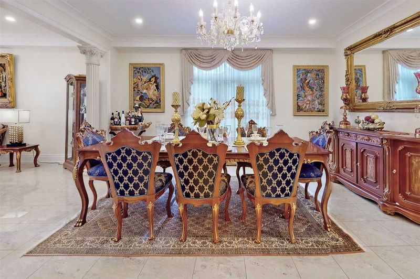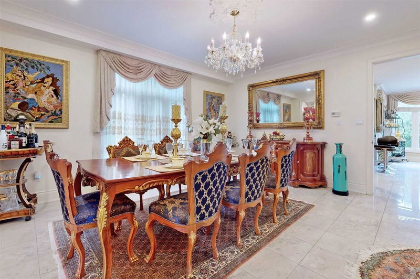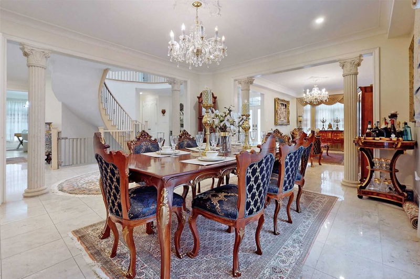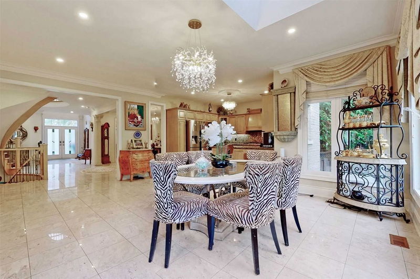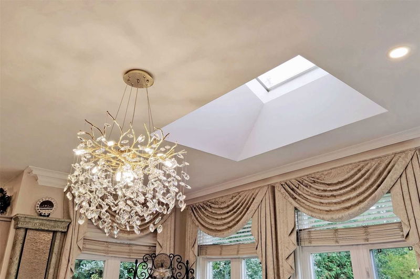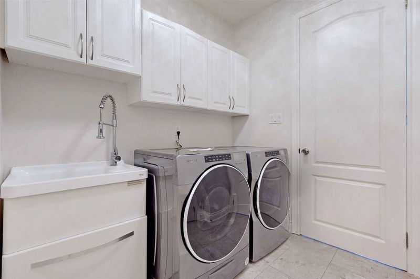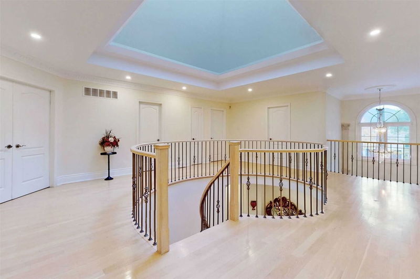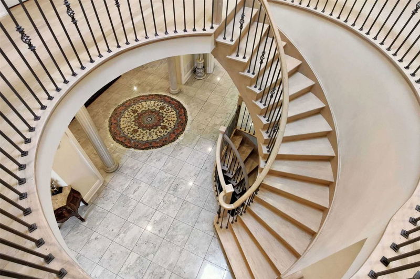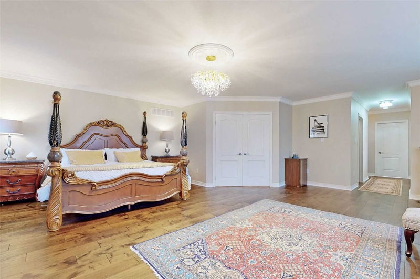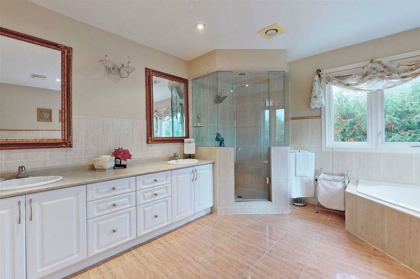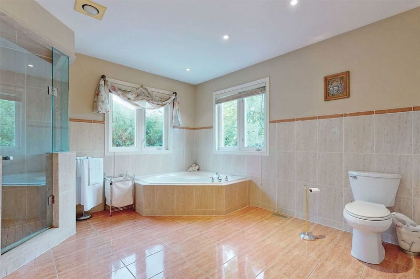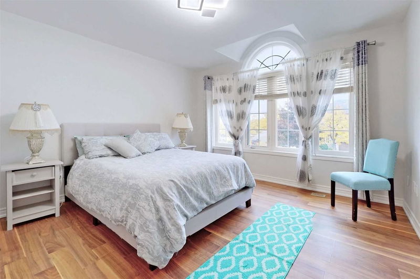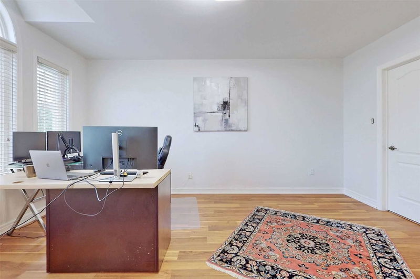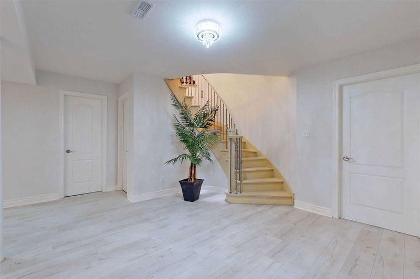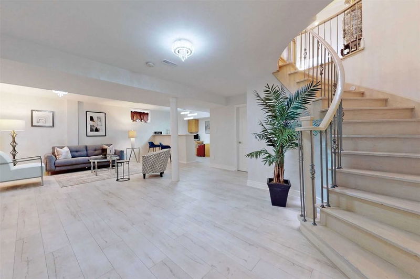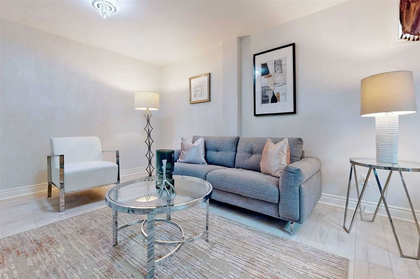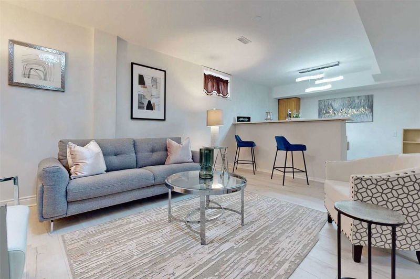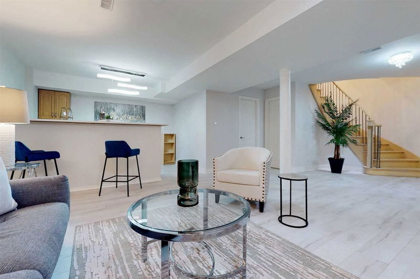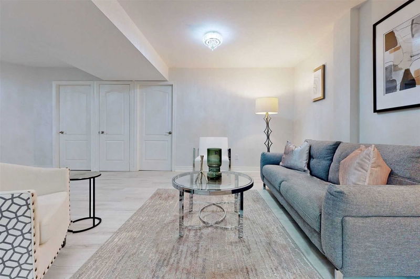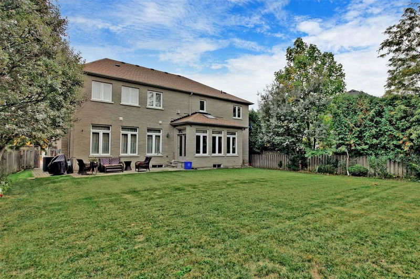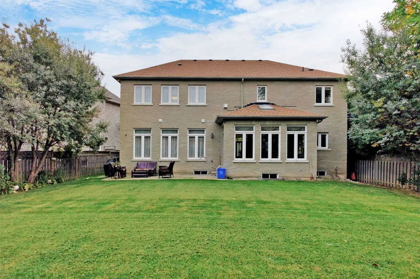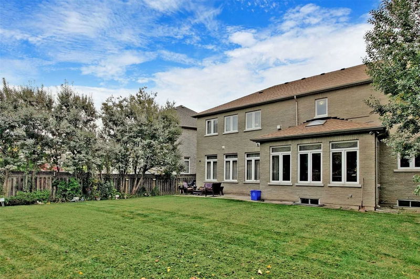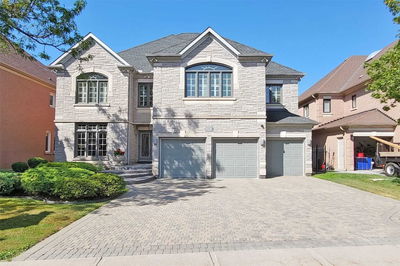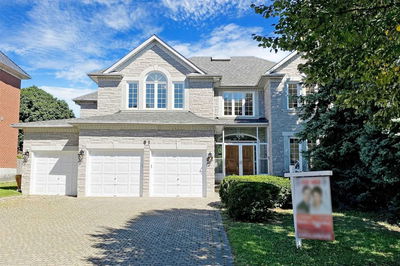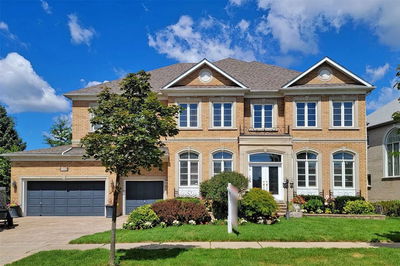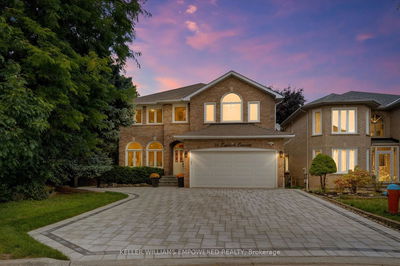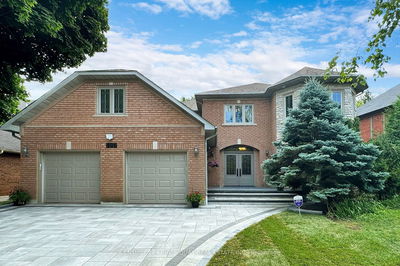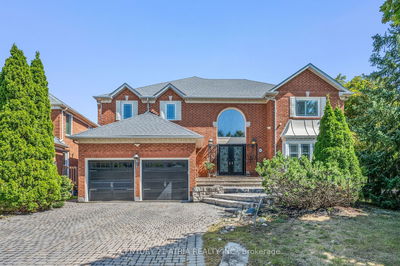Gorgeous 60'X166' Extremely Pleasant Lot. 4800 Sqft 3 Car Garage 5+3 Bdrm Home. Separate Entrance Apartment Bsmt. 9' Ceiling On G/F, 2 Storey Grand Hall, Granite Floor/Hardwood Floor Throughout. Sparkle Crystal Chandeliers & Pot Lights, 2 Brilliant Skylites. Gourmet Kitchen W/ Granite Countertop, S.S Appliances, Skylight. Separate Entrance Bsmt W/ Recreation Rm, Wet Bar, 3 Bdrms, 2 Baths & Kitchen. Well-Kept Spacious Lawn. Convenience For Shopping, Park, School & Bus.
Property Features
- Date Listed: Saturday, November 12, 2022
- Virtual Tour: View Virtual Tour for 79 Frybrook Crescent
- City: Richmond Hill
- Neighborhood: Bayview Hill
- Major Intersection: Bayview/16th/Leslie
- Full Address: 79 Frybrook Crescent, Richmond Hill, L4B4B9, Ontario, Canada
- Living Room: Moulded Ceiling, Bay Window, Granite Floor
- Kitchen: Skylight, W/O To Yard, Granite Counter
- Family Room: Fireplace, Pot Lights, Hardwood Floor
- Listing Brokerage: Living Realty Inc., Brokerage - Disclaimer: The information contained in this listing has not been verified by Living Realty Inc., Brokerage and should be verified by the buyer.

