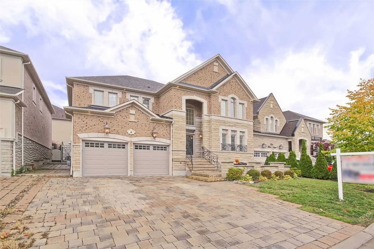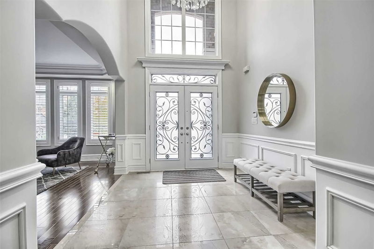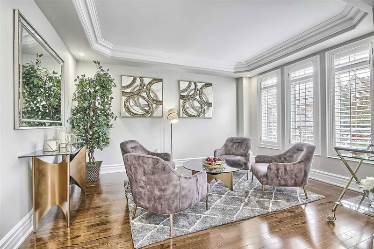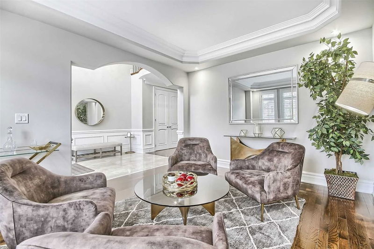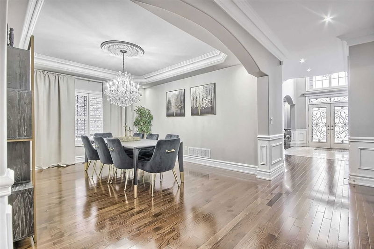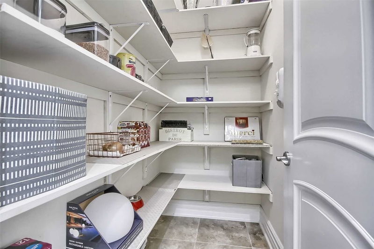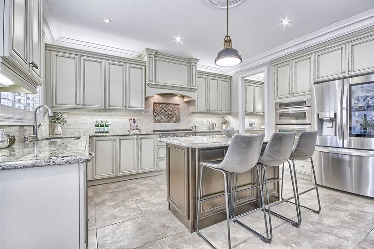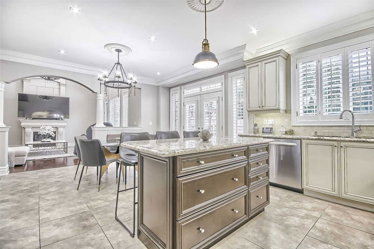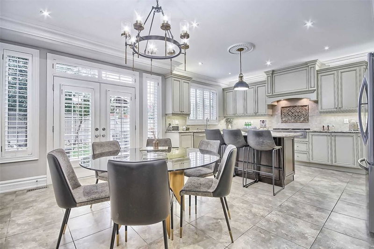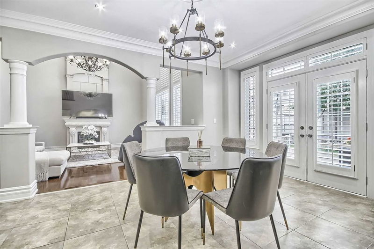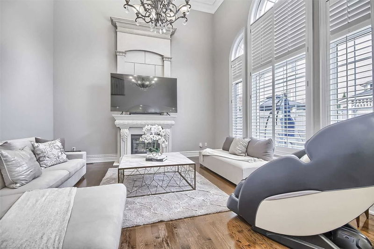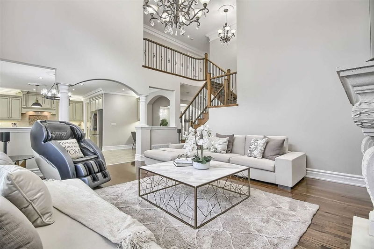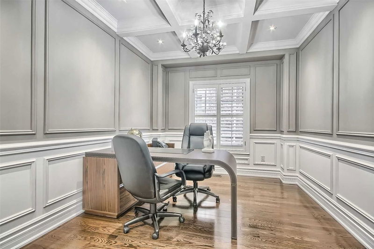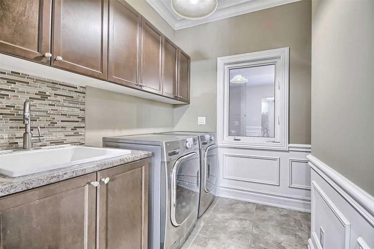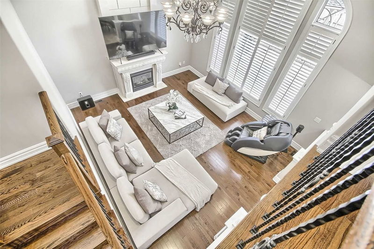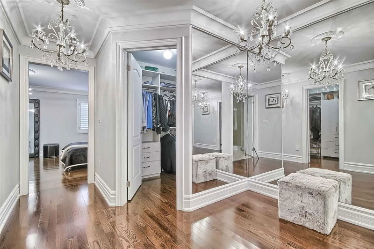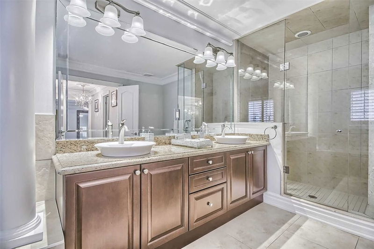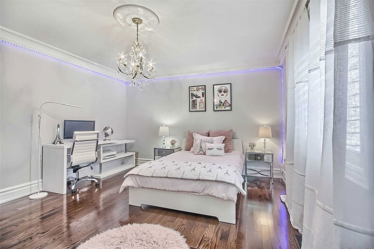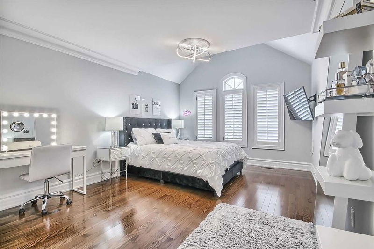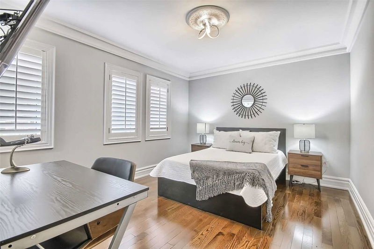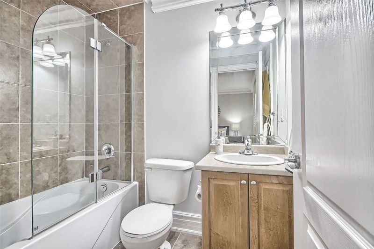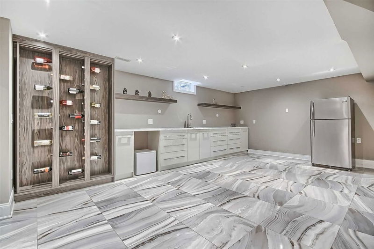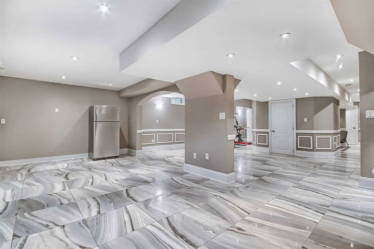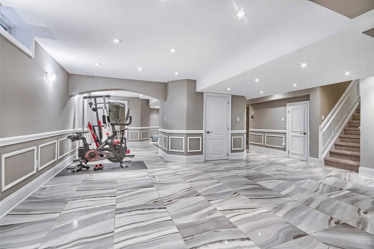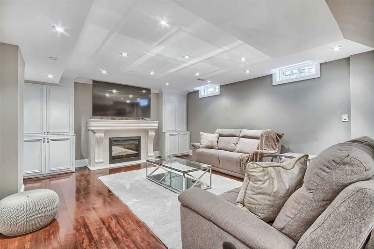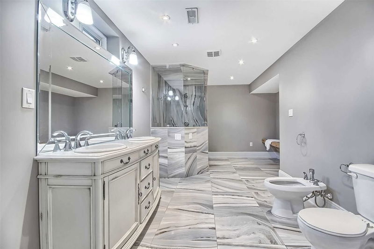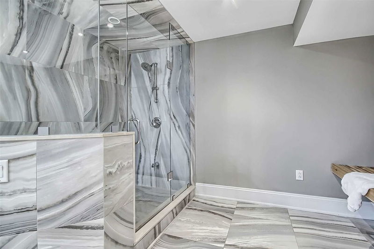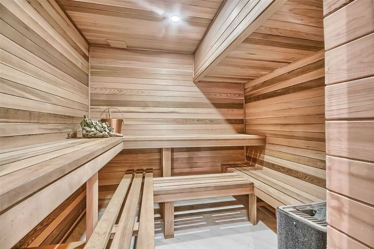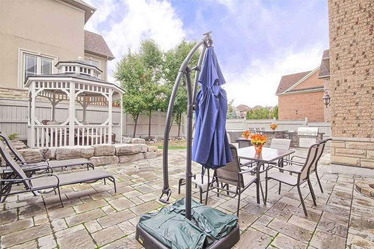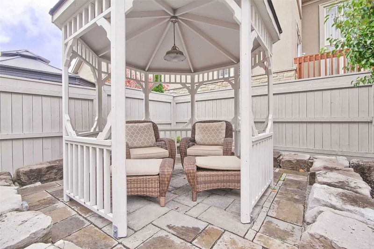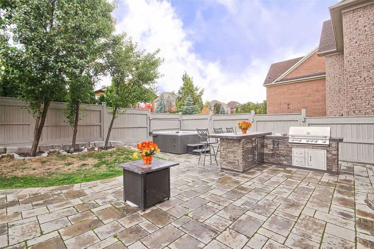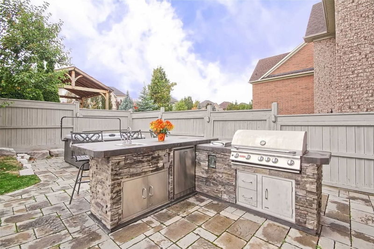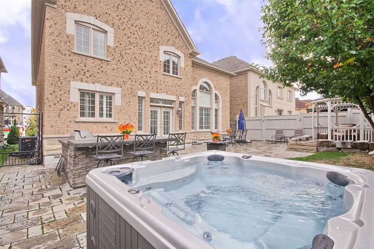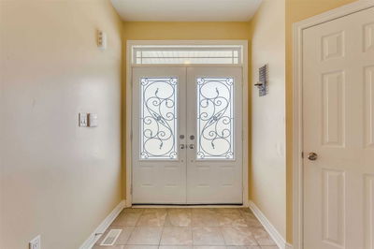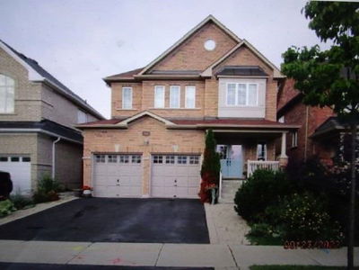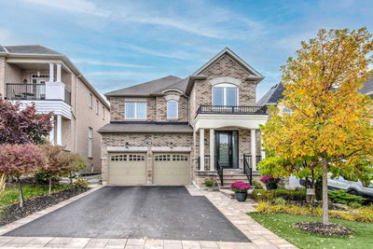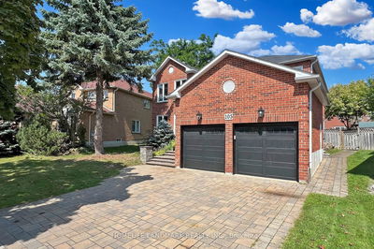Over 4000 Sqft (Above Ground) Luxurious Executives Home On A 50 Ft Lot!!! 6 Bathroom, 3 Car Garage (Tandem) In Prestigious Upper Thornhill Estates !!!! 4103 Sqft (As Per Mpack) + Finished Basement W/Separate Entrance ,W/Full Kitchen, Built-In Wine Rack, Sauna, 5 Pc Bath & Huge Entertainment Area! Gourmet Chef's Kitchen W/Granite Countertops, Centre Island, Butler's Pantry, Breakfast Area W/Walk-Out To Stunning Private Backyard Retreat! Grand Entrance Foyer, Open To Above Family Room 18Ft Ceiling, Stunning Fireplace, Large Palladium Window, Hardwood Floors, Pot Lights, Crown Mouldings & Wainscoting Thru-Out. Spacious Main Floor Laundry. Master Bedroom With His/Hers Walk-In Closets & 5 Pc Ensuite. All Bedrooms With Bathrooms And W/Walk-In Closets . Fully Interlocked Front & Backyard With Outdoor Kitchen, Hot Tub & Gazebo! This House Has It All! Don't Miss This Beautiful House!!!
Property Features
- Date Listed: Thursday, November 17, 2022
- Virtual Tour: View Virtual Tour for 8 Midvale Heights Lane
- City: Vaughan
- Neighborhood: Patterson
- Major Intersection: Dufferin / Teston
- Living Room: Crown Moulding, Hardwood Floor, Pot Lights
- Kitchen: Granite Counter, Centre Island, Family Size Kitchen
- Family Room: Gas Fireplace, Hardwood Floor, Bay Window
- Kitchen: Pot Lights, Open Concept, Ceramic Floor
- Listing Brokerage: Re/Max Realtron Realty Inc., Brokerage - Disclaimer: The information contained in this listing has not been verified by Re/Max Realtron Realty Inc., Brokerage and should be verified by the buyer.

