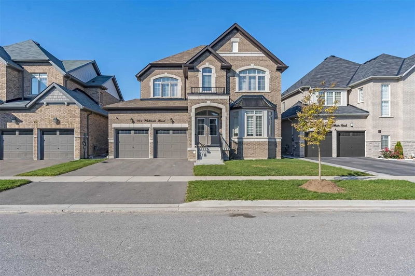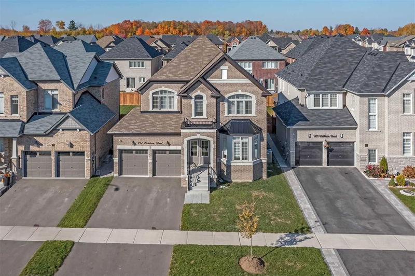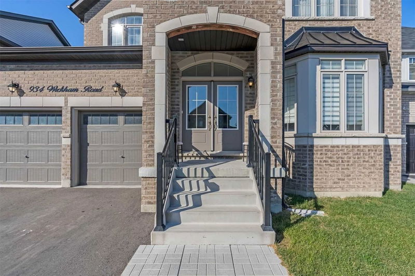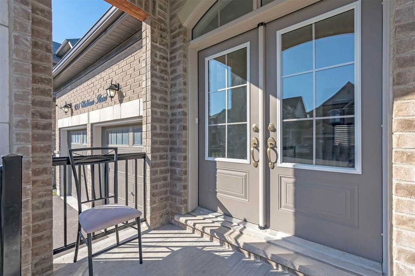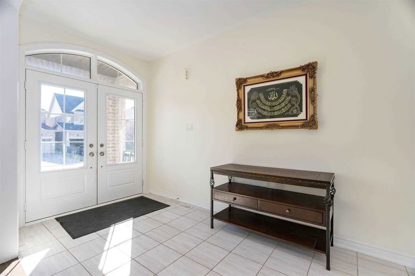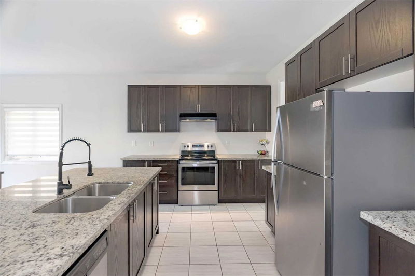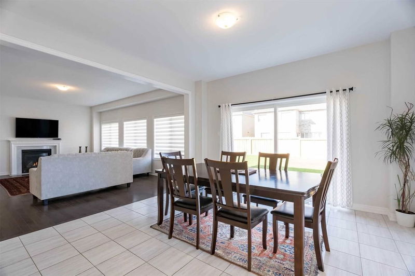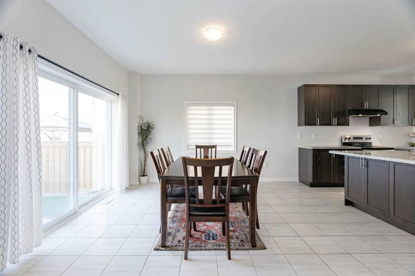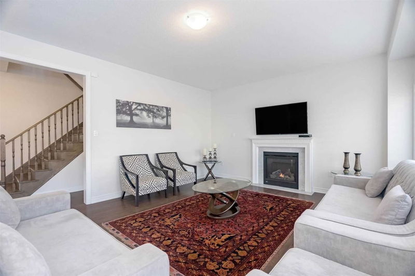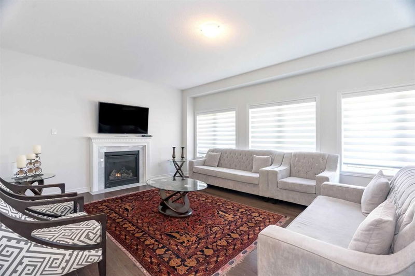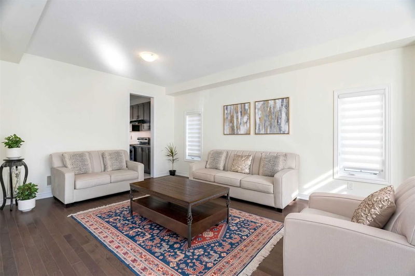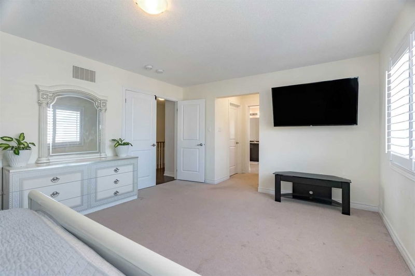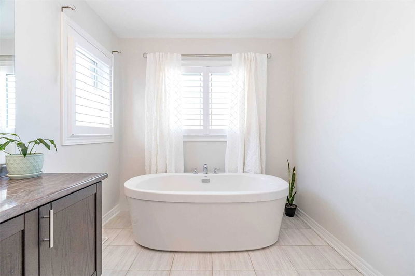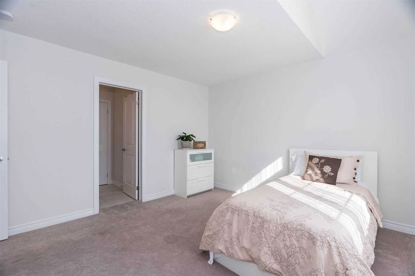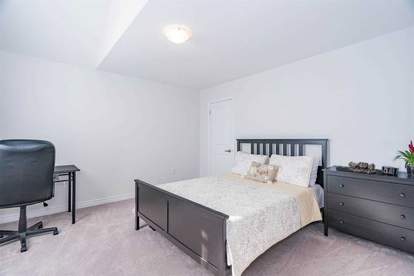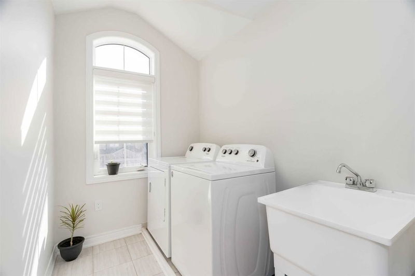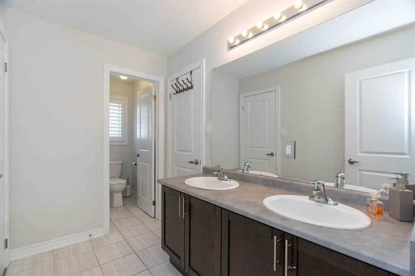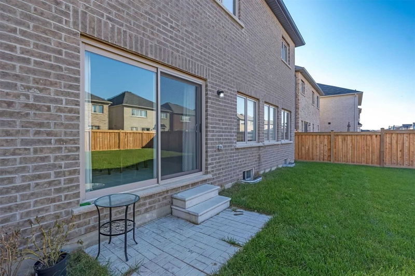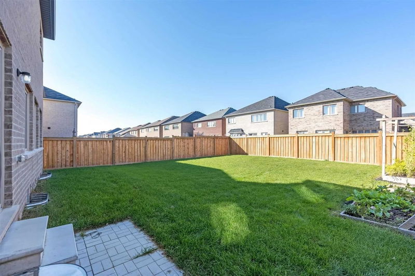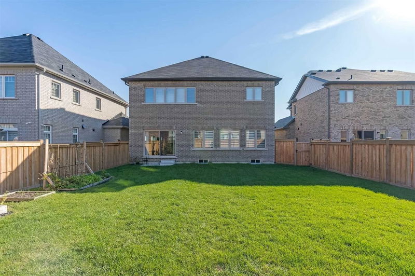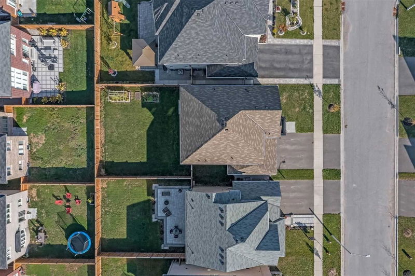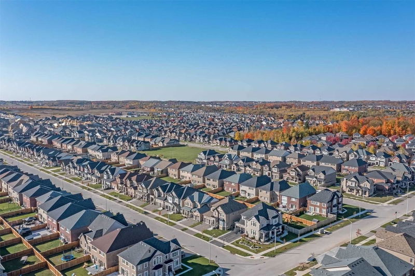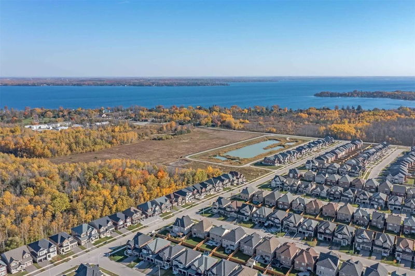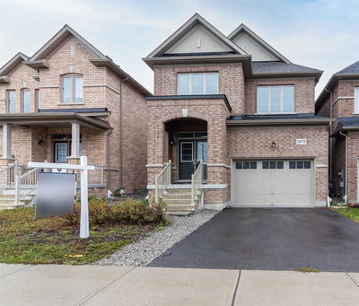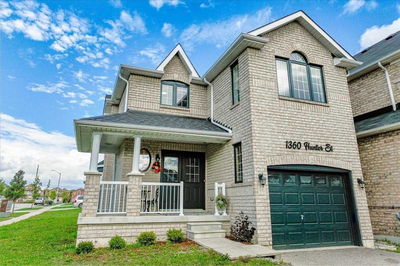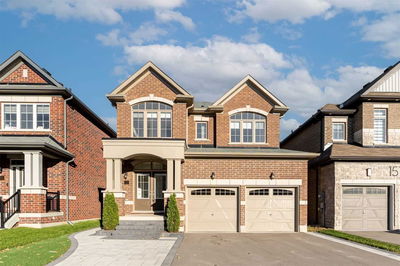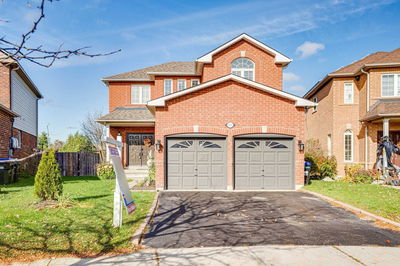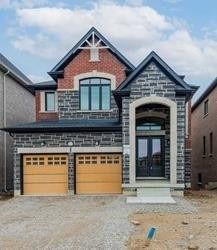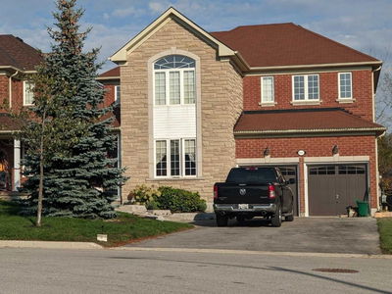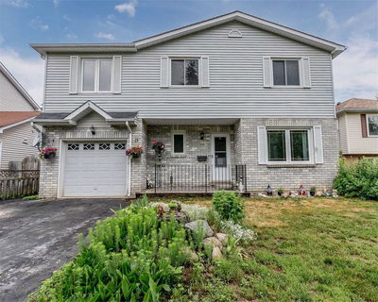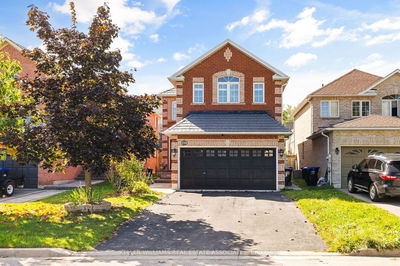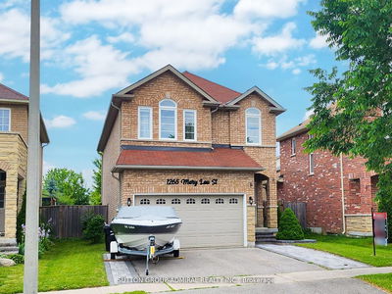Top 5 Reasons You Will Love This Home: 1) Large 2-Storey Executive Home In A Highly Desirable Community Just 5 Minutes To All Major Amenities And A Short Walk To Forested Trails And A Local Playground 2) Main Level Complete With A Spacious Foyer, Ceramic Tile And Hardwood Flooring, 9' Ceilings, And A Large Kitchen With Stone Countertops And Stainless-Steel Appliances 3) Upper Level Hosting Three Well-Sized Bedrooms, A Full Bathroom, And A Primary Bedroom Adorned By Two Walk-In Closets And A Relaxing 5-Piece Ensuite 4) Open-Concept Unspoiled Basement Providing The Capability To Complete With Your Personalized Touches 5) Recently Fenced And Sodded Backyard, One Of The Largest In The Area, Perfect For An Inground Pool And Patio. Age 5. Visit Our Website For More Detailed Information.
Property Features
- Date Listed: Tuesday, November 22, 2022
- Virtual Tour: View Virtual Tour for 934 Wickham Road
- City: Innisfil
- Neighborhood: Alcona
- Major Intersection: Emberton Wy/Wickham Rd
- Full Address: 934 Wickham Road, Innisfil, L9S 0N5, Ontario, Canada
- Kitchen: Open Concept
- Living Room: Window, Gas Fireplace, Open Concept
- Family Room: Window
- Listing Brokerage: Faris Team Real Estate, Brokerage - Disclaimer: The information contained in this listing has not been verified by Faris Team Real Estate, Brokerage and should be verified by the buyer.

