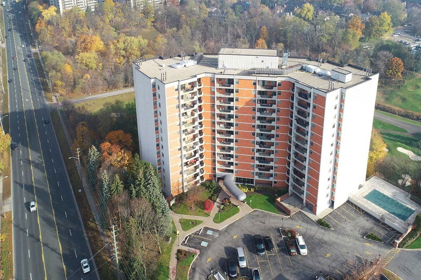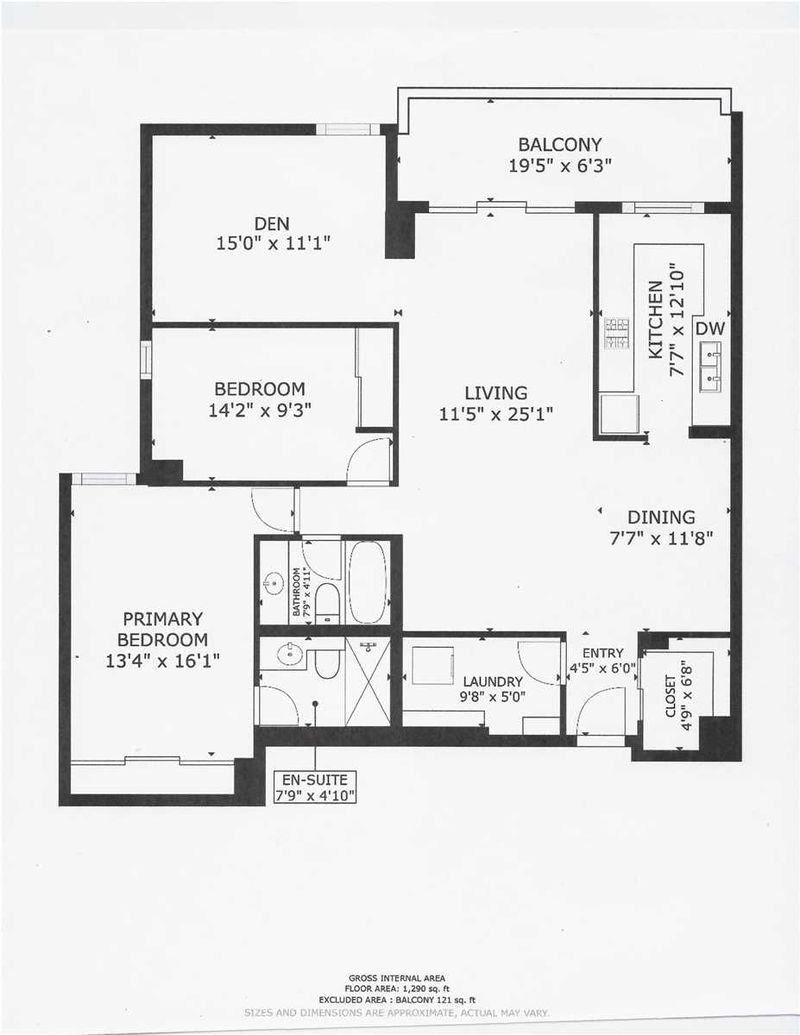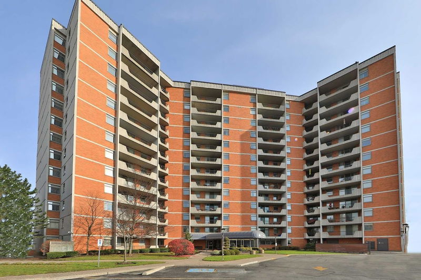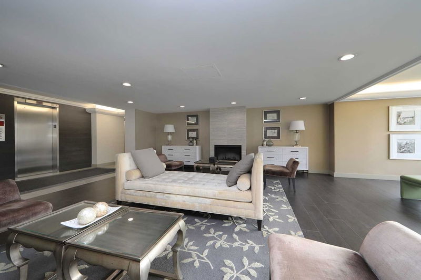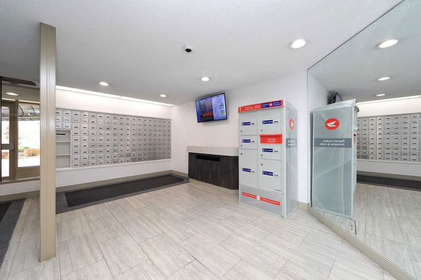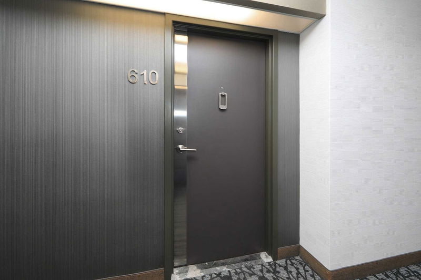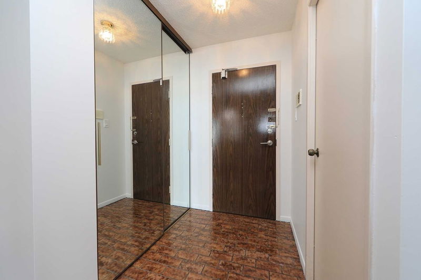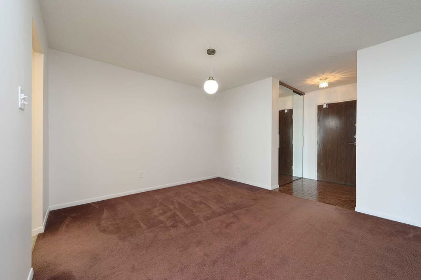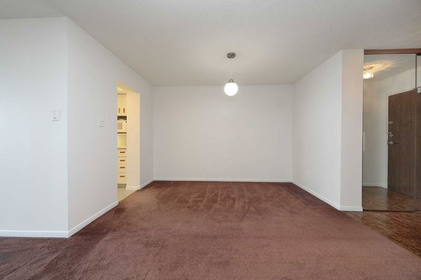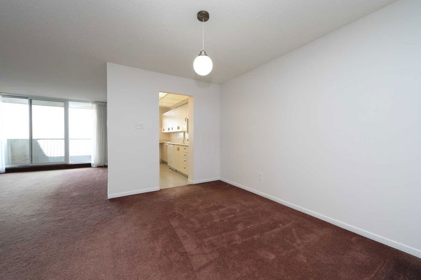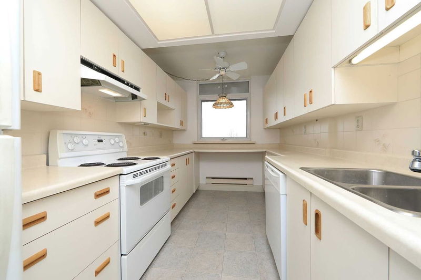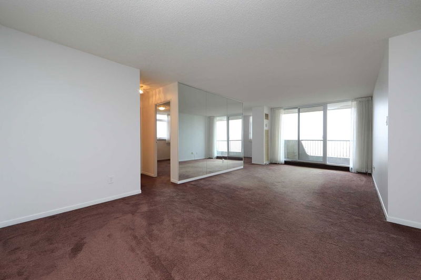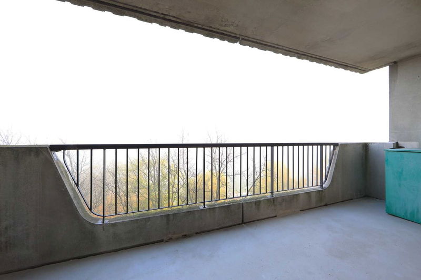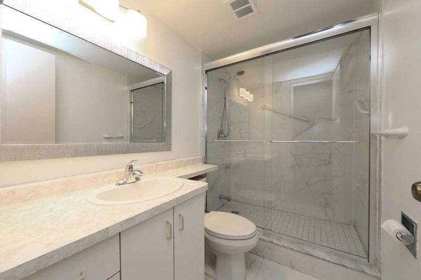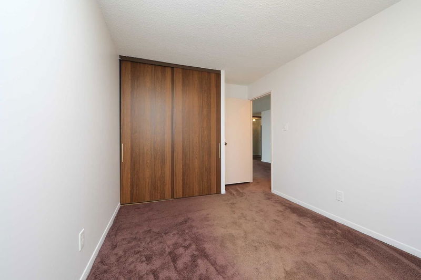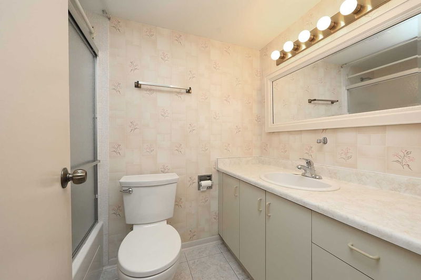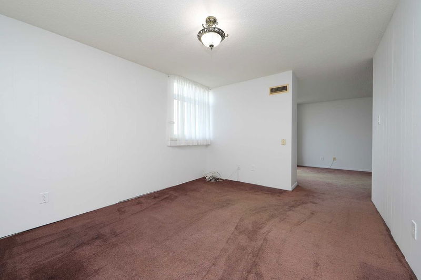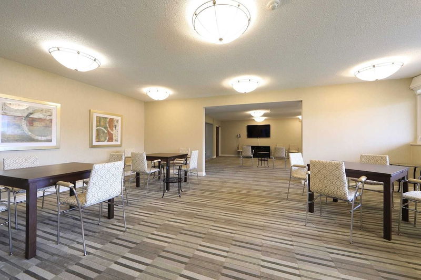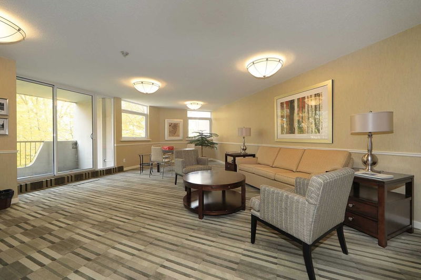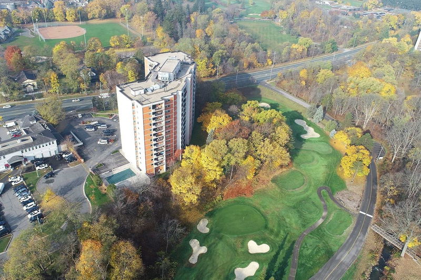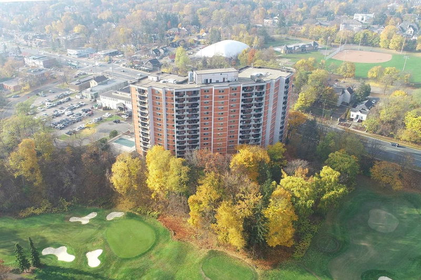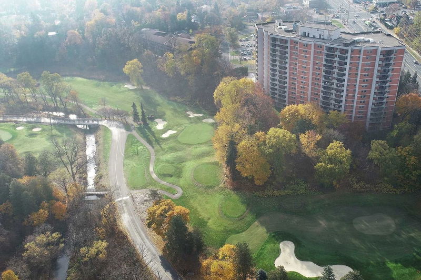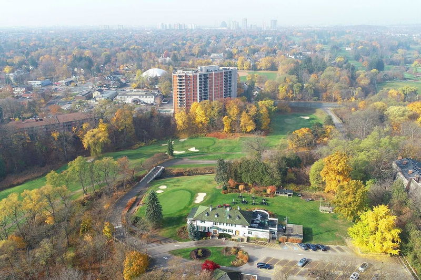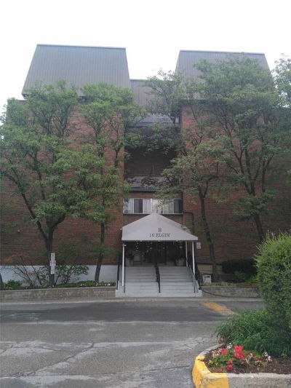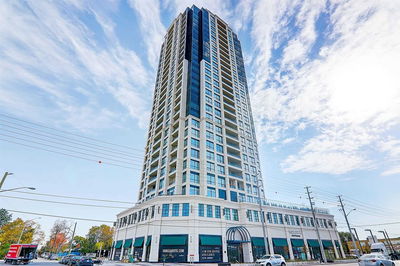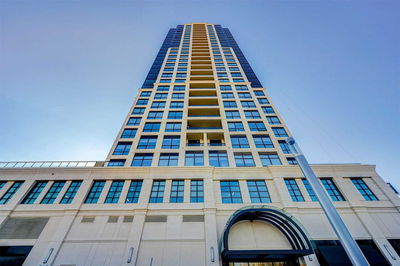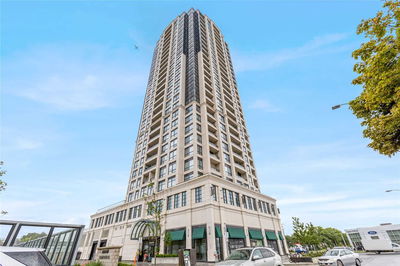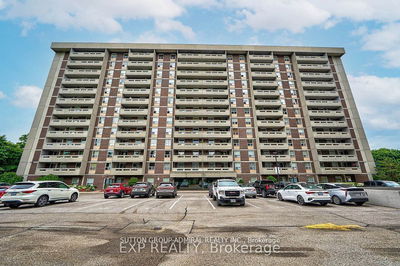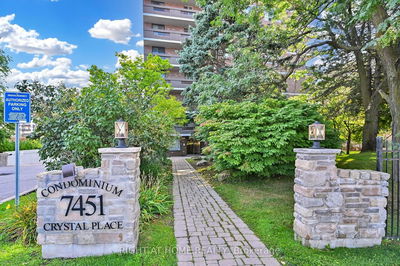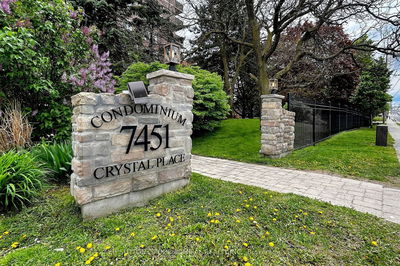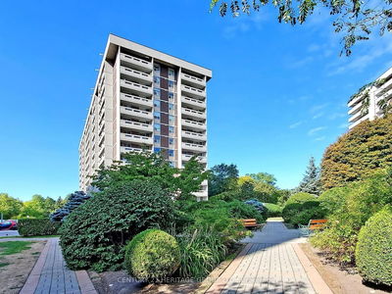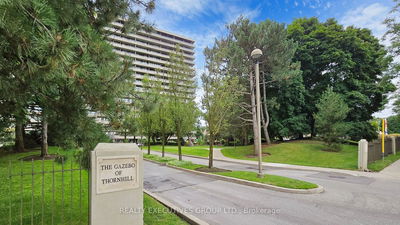This 1200+ Sq.Ft., 2+1 Unit Incls: 2 Large Bdrms, Plus Den Which Could Be Used As A 3rd Bdrm, A Great Office Space Or Family Rm! 2 Full Baths: Primary Ensuite 4Pc Bath & Main 4Pc Bath; Huge Living & Dining Area With W/O To A Massive Balcony Overlooking Golf Course! Ensuite Laundry; Loads Of Ensuite Storage; Central Air; U/G Parking! Freshly Painted! Flexible Closing. Pls See Floorplans & Virtual Tour. ). Status Certificate Avail. Parking Located On P1 #154 (Known Legally As P10-L6
Property Features
- Date Listed: Wednesday, November 23, 2022
- Virtual Tour: View Virtual Tour for 610-7811 Yonge Street
- City: Markham
- Neighborhood: Thornhill
- Full Address: 610-7811 Yonge Street, Markham, L3T4S3, Ontario, Canada
- Living Room: Broadloom, W/O To Balcony, Overlook Golf Course
- Kitchen: Eat-In Kitchen, Window, Breakfast Bar
- Listing Brokerage: Re/Max Hallmark Realty Ltd., Brokerage - Disclaimer: The information contained in this listing has not been verified by Re/Max Hallmark Realty Ltd., Brokerage and should be verified by the buyer.

