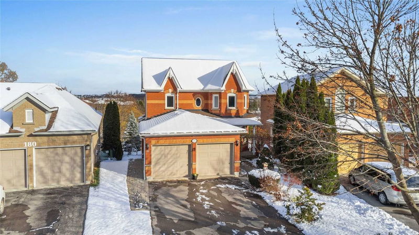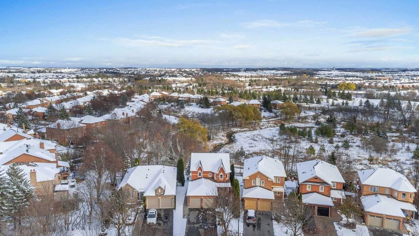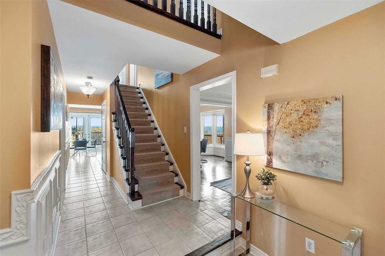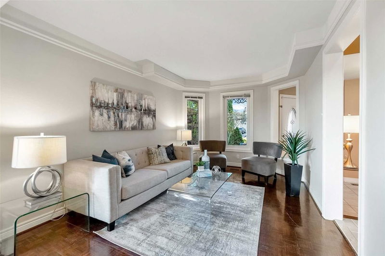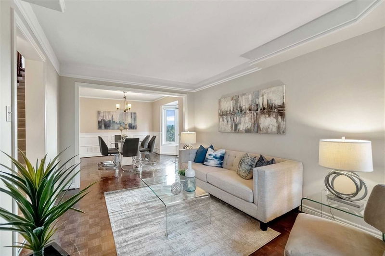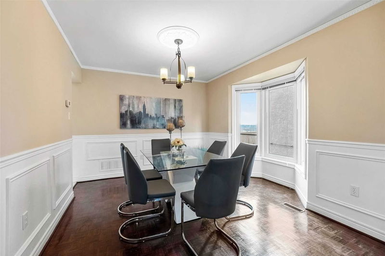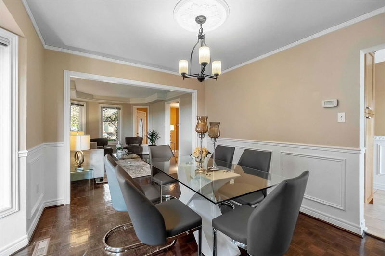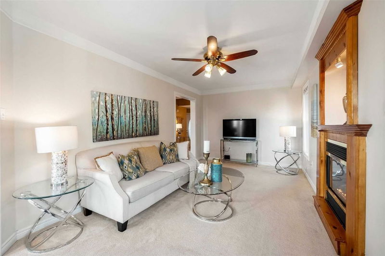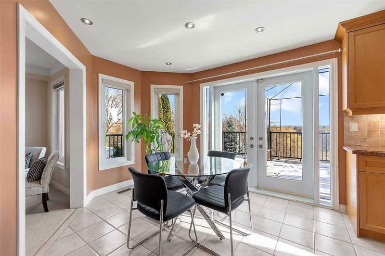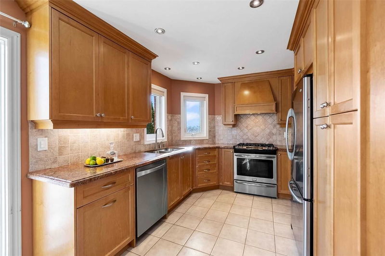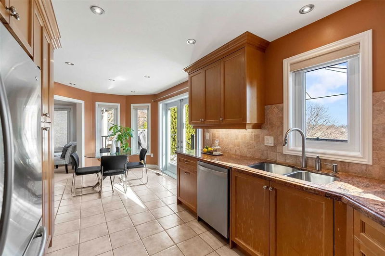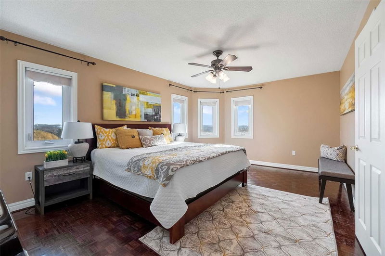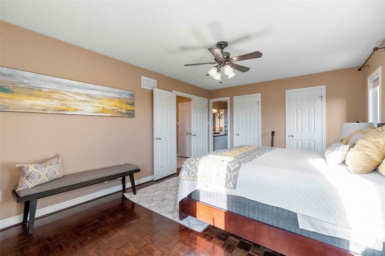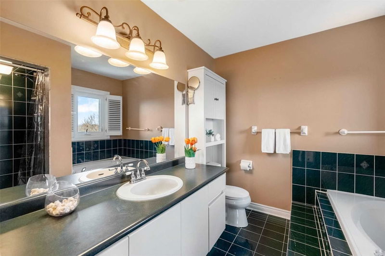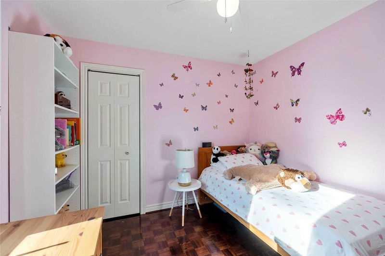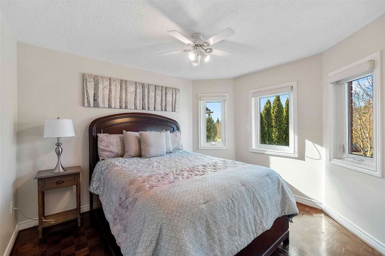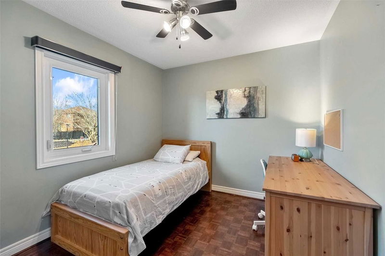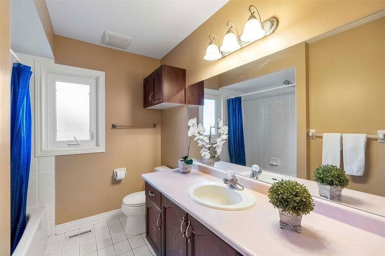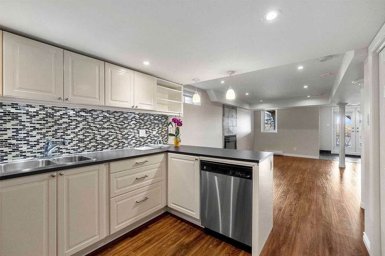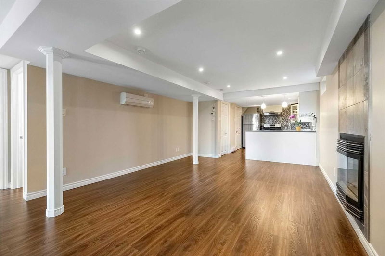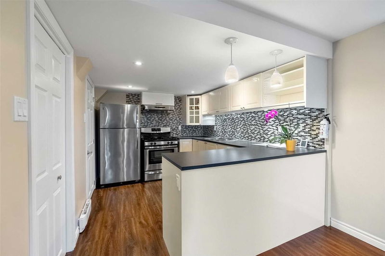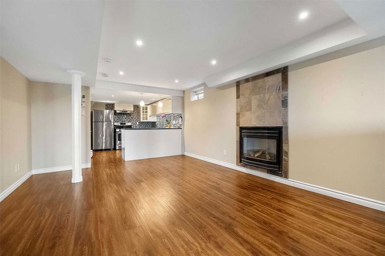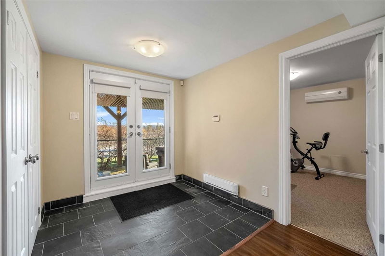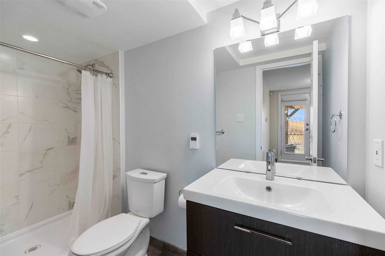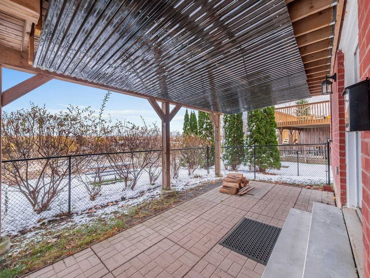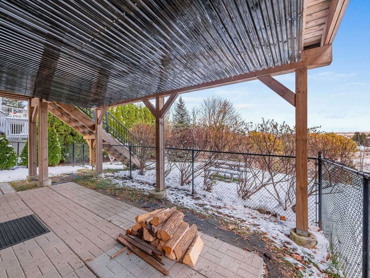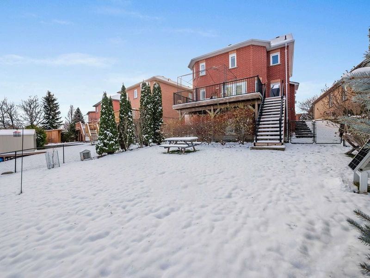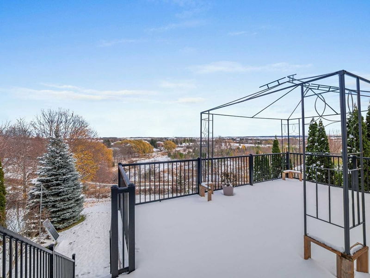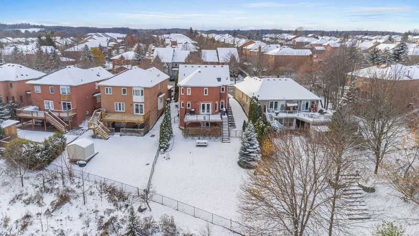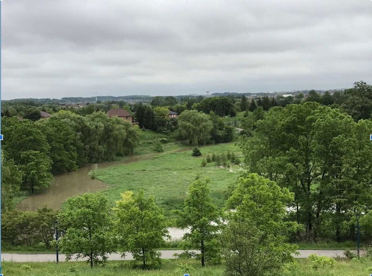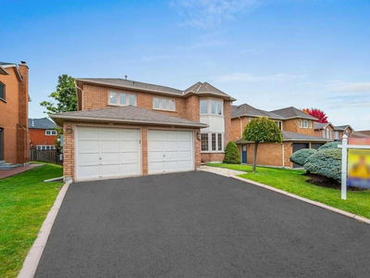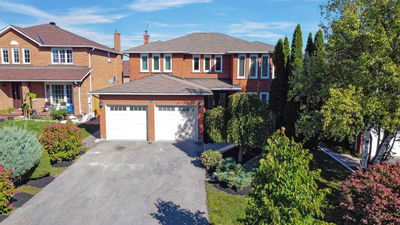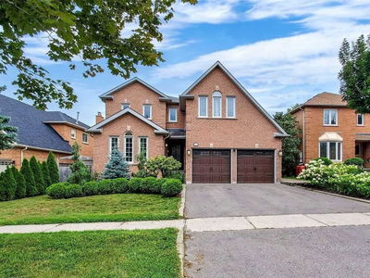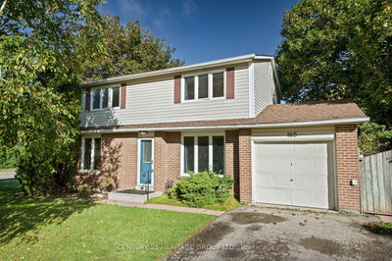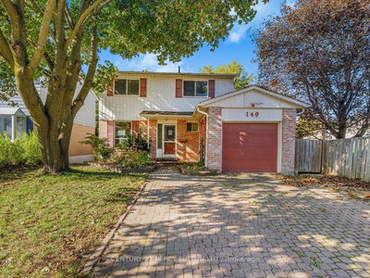Bright & Spacious 4 + 1 Bedroom Detached Home * Premium Pie Shaped Lot Backs Onto Conservation * Open Concept Living & Dining W/Bay Window & Crown Moulding * Eat-In Kitchen W/S/S Appliances + Backsplash + Granite Counters & Potligths * Breakfast Area W/Walk-Out To An Oversized Deck * Family Rm W/Gas Fireplace * Primary Bedroom W/4Pc Ensuite & His/Hers Closets * Finished Legal Registered Basement Apartment W/Walk-Out To Yard W/Private Covered Patio + Gas Fireplace + Rec + Kitchen W/S/S Appl & Backsplash + Potlights + Bedroom & 3Pc Bath * Massive Backyard W/ Oversized Deck Perfect For Entertainment * Close To Yonge St., The Tom Taylor Trail, Mackenzie Conservation Area, Schools & More!
Property Features
- Date Listed: Thursday, November 24, 2022
- Virtual Tour: View Virtual Tour for 176 Foxtail Ridge
- City: Newmarket
- Neighborhood: Armitage
- Major Intersection: Yonge St & Mulock Dr
- Living Room: Hardwood Floor, Open Concept, Crown Moulding
- Kitchen: Ceramic Floor, Stainless Steel Appl, Pot Lights
- Family Room: Broadloom, Gas Fireplace, Window
- Kitchen: Laminate, Stainless Steel Appl, Backsplash
- Listing Brokerage: Homelife Eagle Realty Inc., Brokerage - Disclaimer: The information contained in this listing has not been verified by Homelife Eagle Realty Inc., Brokerage and should be verified by the buyer.

