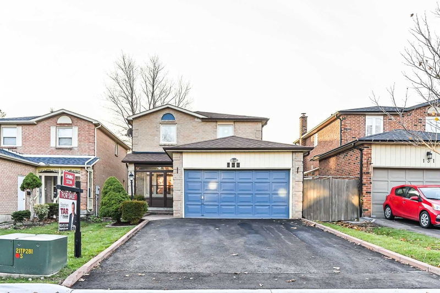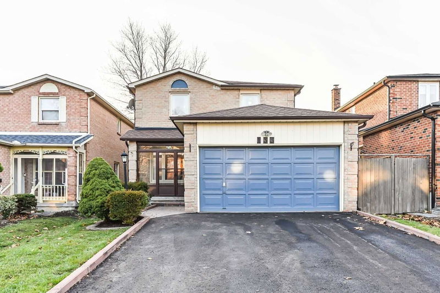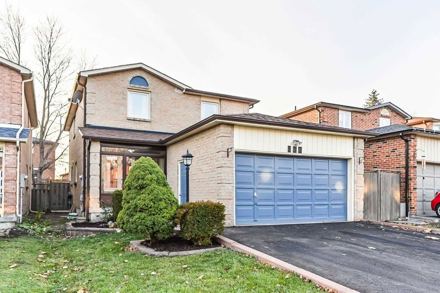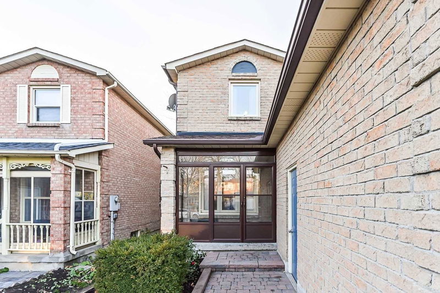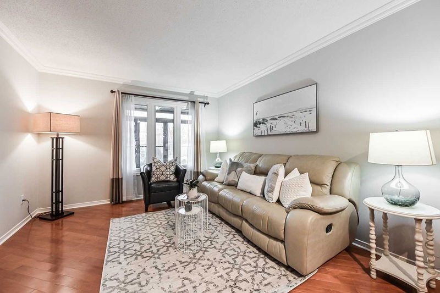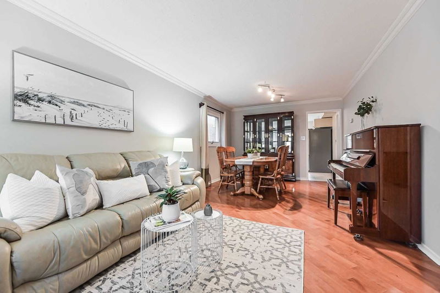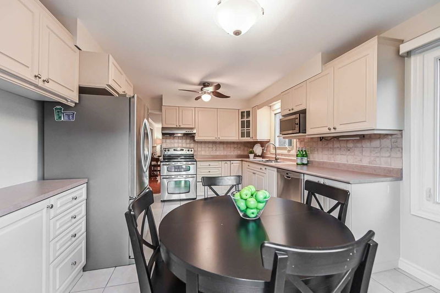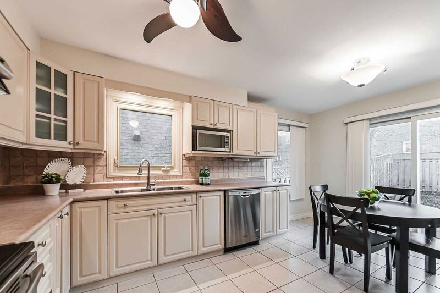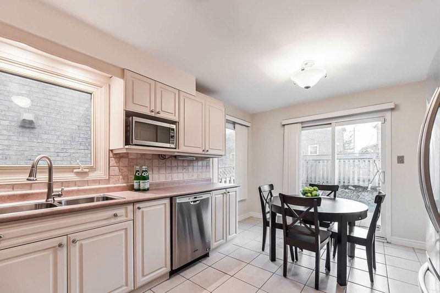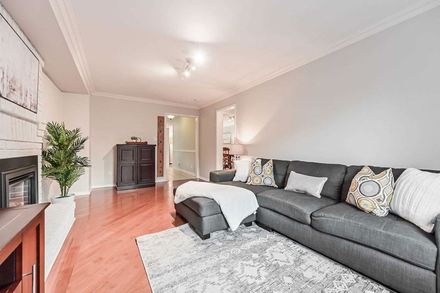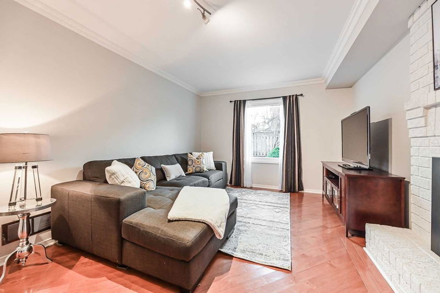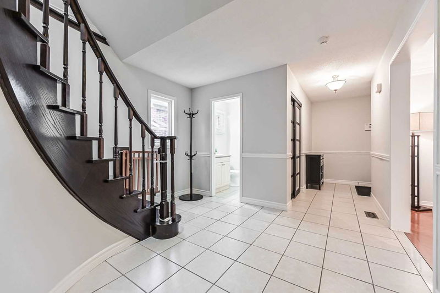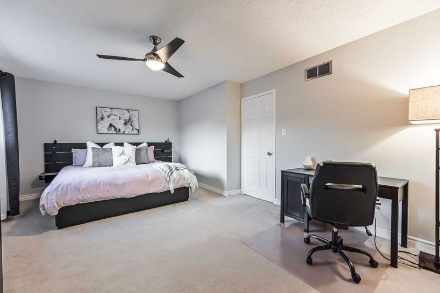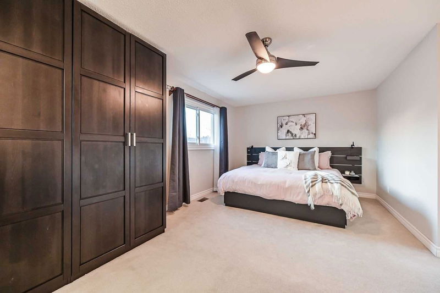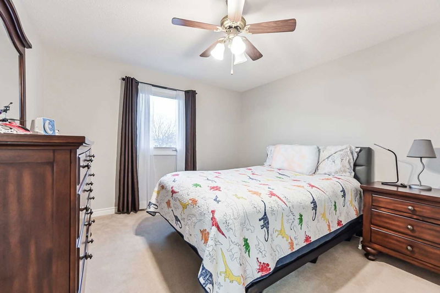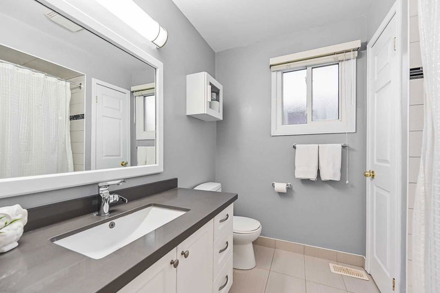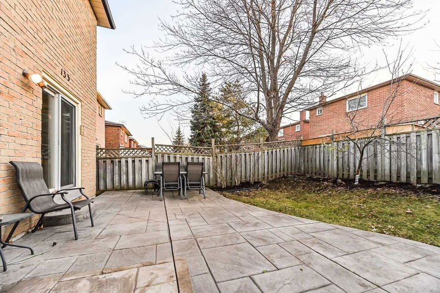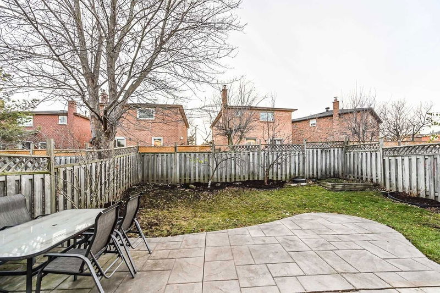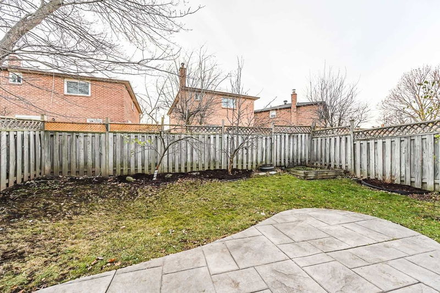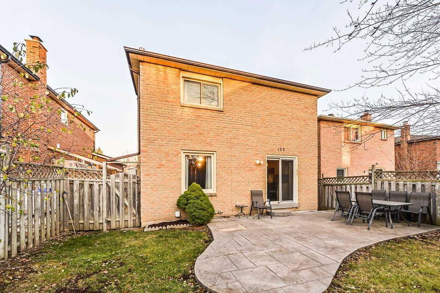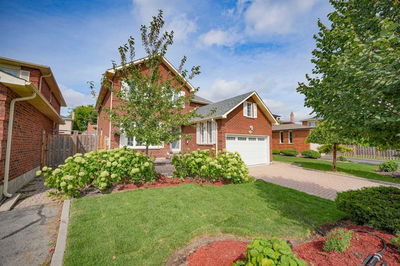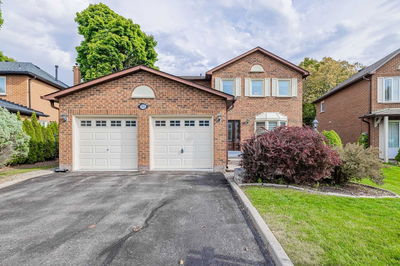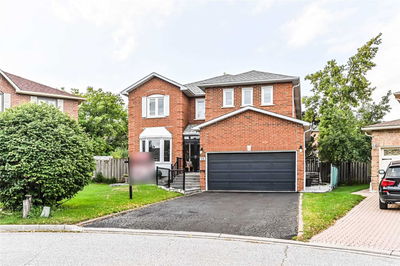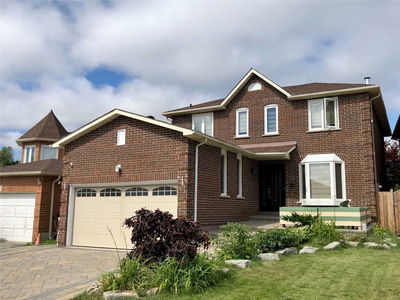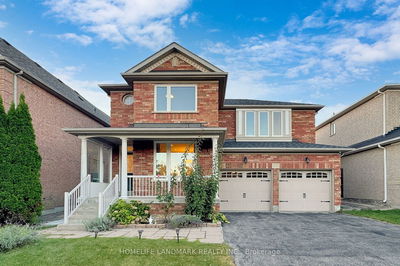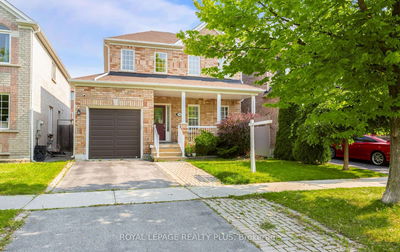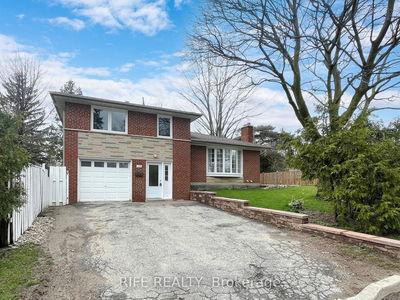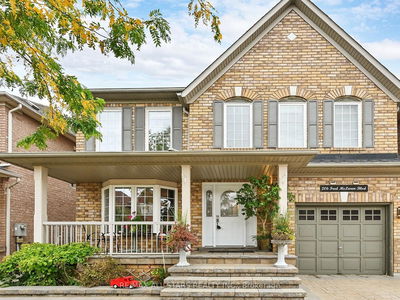Fabulous Family Home In A Picturesque Mature Neighbourhood. Spacious And Bright With Lots Of Room To Grow. Main Floor Features A Combined Living & Dining Room With Gleaming Hardwood Floors, Crown Moulding & Picture Window. The Large Kitchen Has A Breakfast Area With A Walk Out To The Stone Patio. Cozy Up In The Family Room Around The Brick Surround Gas Fireplace. The Refinished Staircase Leads To The Second Floor Featuring 4 Bedrooms Including The Primary Suite With A Walk-In Closet And Ensuite Bath. Need More Space? The Finished Basement Has A Recreation Room, A 5th Bedroom With An Ensuite Bath And Lots Of Storage Possibilities. Relax In Your Private Backyard With A Natural Gas Hook-Up For Your Bbq And Lots Of Room To Enjoy The Outdoors. Convenient Location Is Within Walking Distance To Schools, Parks, Local And Go Transit. Welcome Home!
Property Features
- Date Listed: Friday, November 25, 2022
- City: Markham
- Neighborhood: Raymerville
- Major Intersection: Mccowan & Raymerville
- Living Room: Hardwood Floor, Crown Moulding, Window
- Kitchen: Tile Floor, Eat-In Kitchen, W/O To Patio
- Family Room: Gas Fireplace, Hardwood Floor, Crown Moulding
- Listing Brokerage: Century 21 Leading Edge Realty Inc., Brokerage - Disclaimer: The information contained in this listing has not been verified by Century 21 Leading Edge Realty Inc., Brokerage and should be verified by the buyer.

