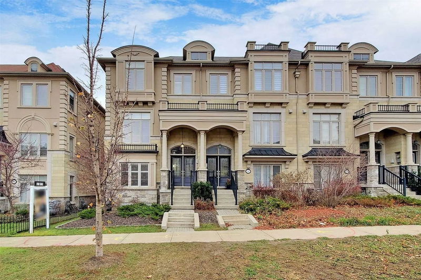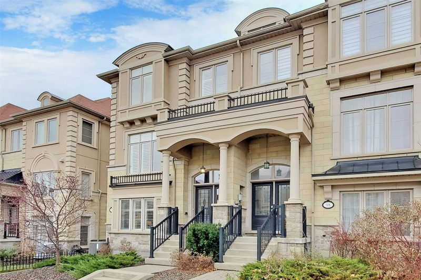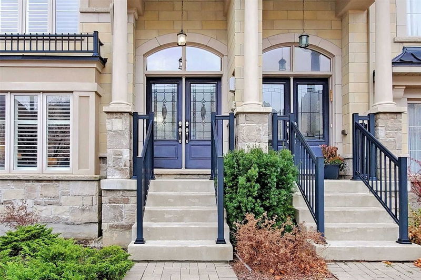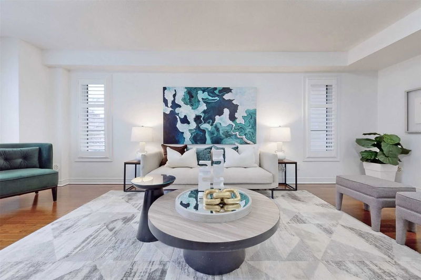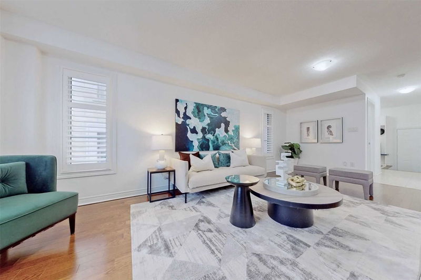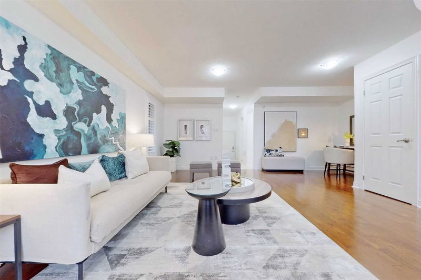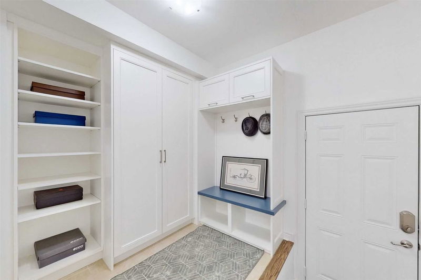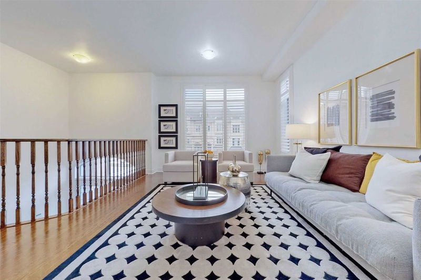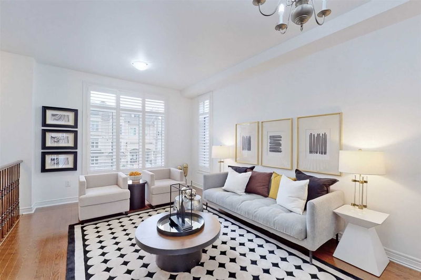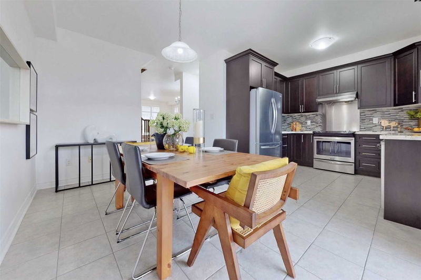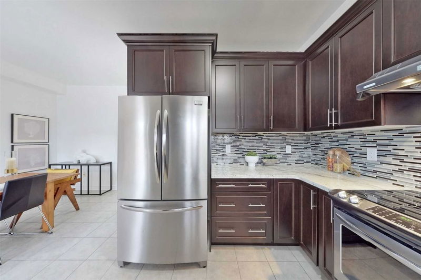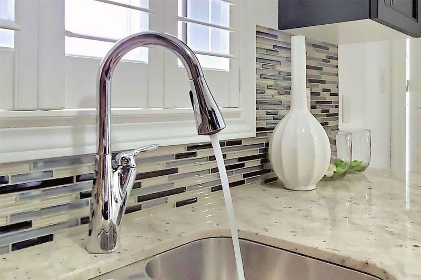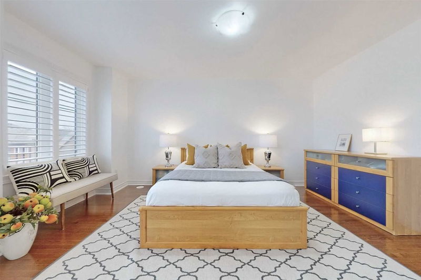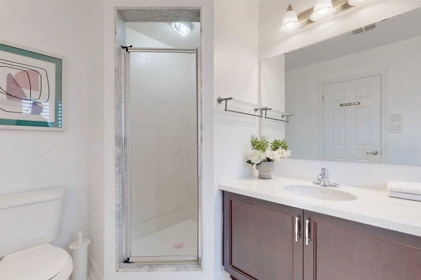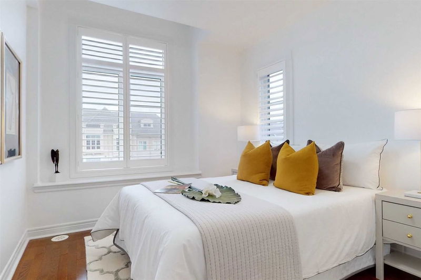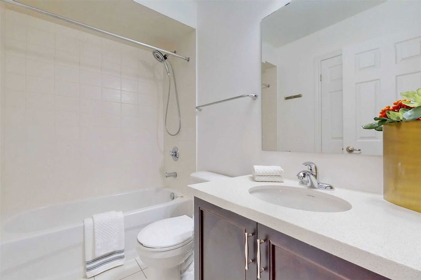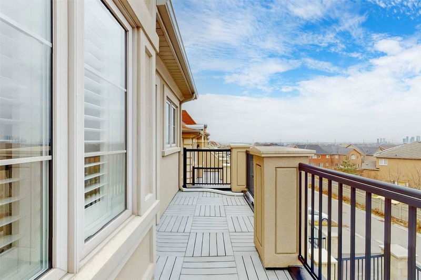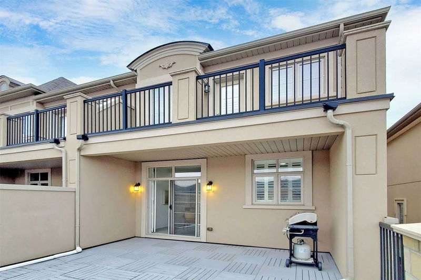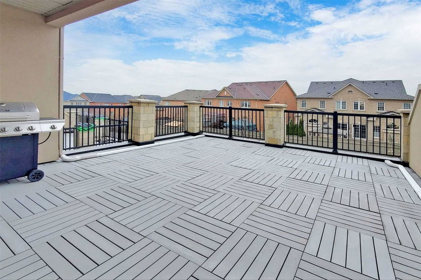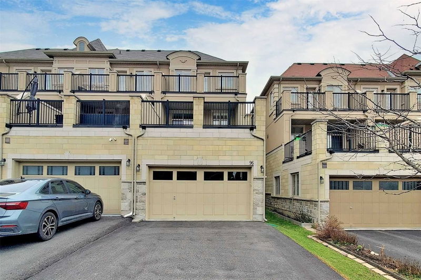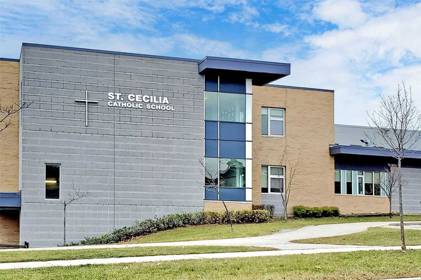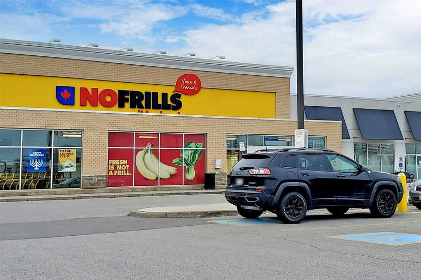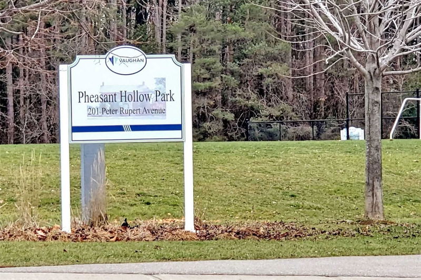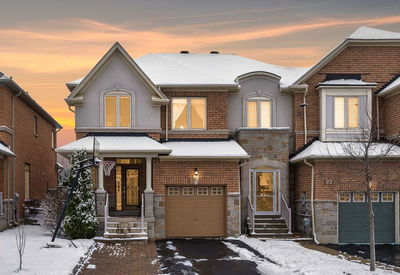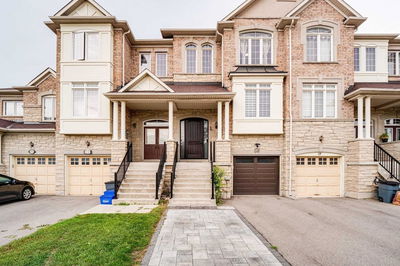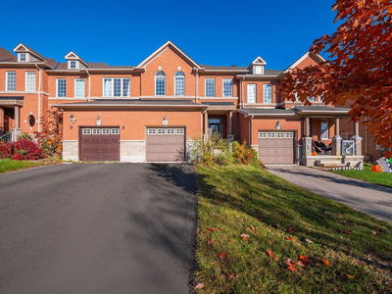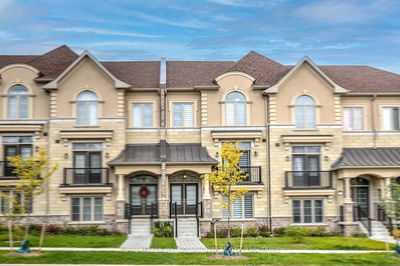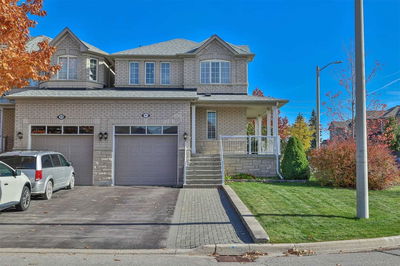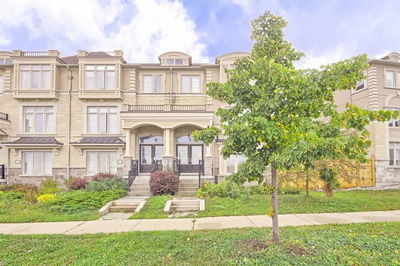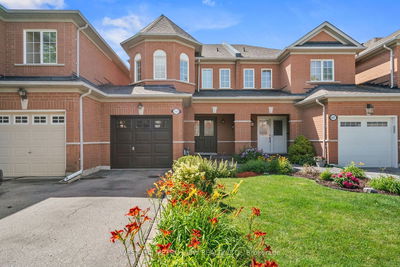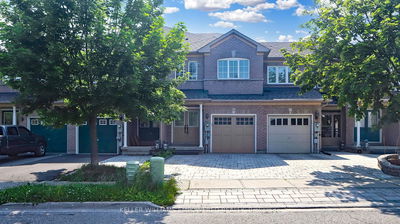Ultra Luxury & Immaculately Maintained Freehold End-Unit Townhouse In Highly Sought-After Patterson Community! Spacious 2-Car Garage W/ Large Driveway! Hardwood Floors Thru-Out, 9Ft Smooth Ceiling On Main, Upgraded Kitchen W/ Granite Counter, S/S Appli, Backsplash. Walk-Out To 20 X 20 Ft Terrace W/ B/I Bbq Gas Line. Primary Bdrm W/I Closet & W/O To Balcony. Lower Level W/ Family Room, Office Space. Custom Mud Room W/ Built-In Cabinetry & Sitting Area.
Property Features
- Date Listed: Wednesday, November 30, 2022
- Virtual Tour: View Virtual Tour for 96 Grand Trunk Avenue
- City: Vaughan
- Neighborhood: Patterson
- Major Intersection: Rutherford/ Dufferin
- Full Address: 96 Grand Trunk Avenue, Vaughan, L6A0Y4, Ontario, Canada
- Living Room: Hardwood Floor, Open Concept, Large Window
- Kitchen: Backsplash, Stainless Steel Appl, Granite Counter
- Family Room: Hardwood Floor, Large Window, 2 Pc Bath
- Listing Brokerage: T-One Group Realty Inc.,, Brokerage - Disclaimer: The information contained in this listing has not been verified by T-One Group Realty Inc.,, Brokerage and should be verified by the buyer.

