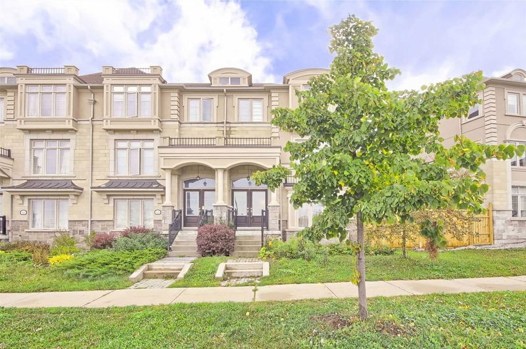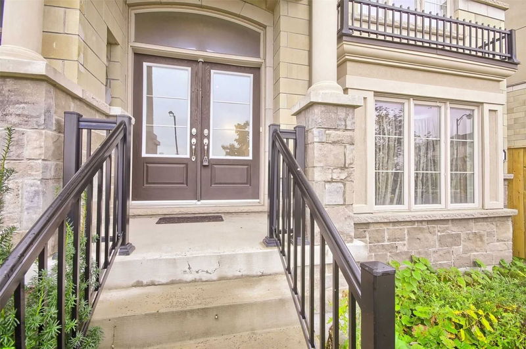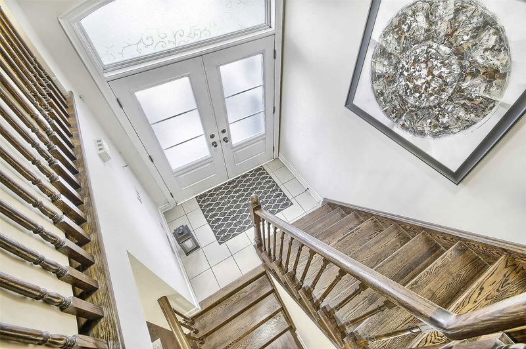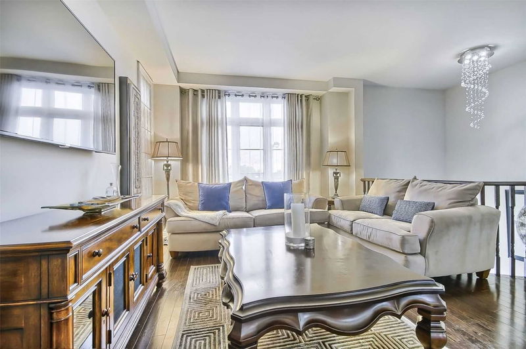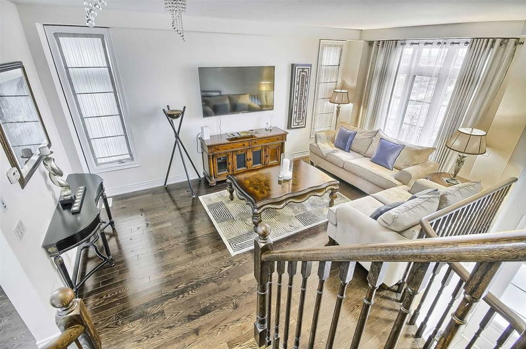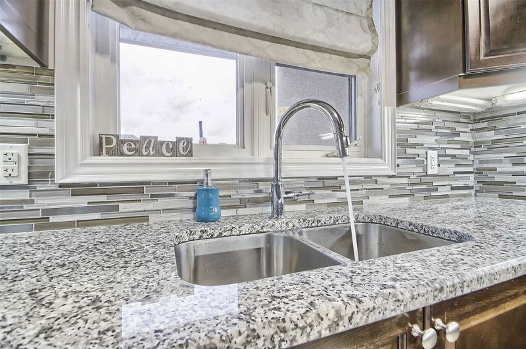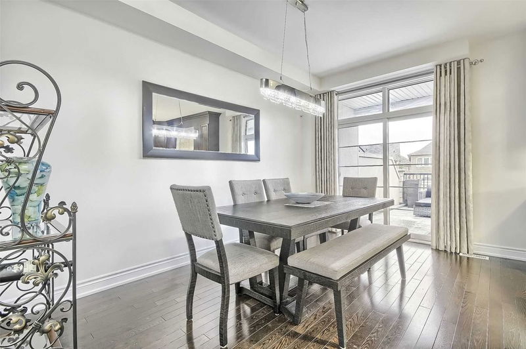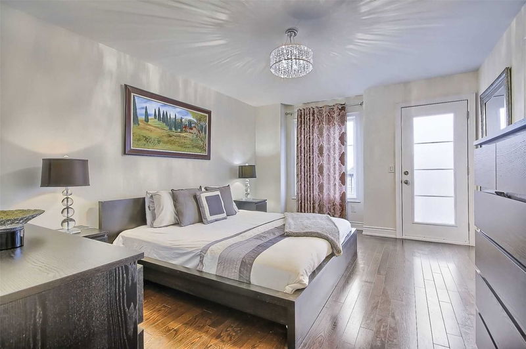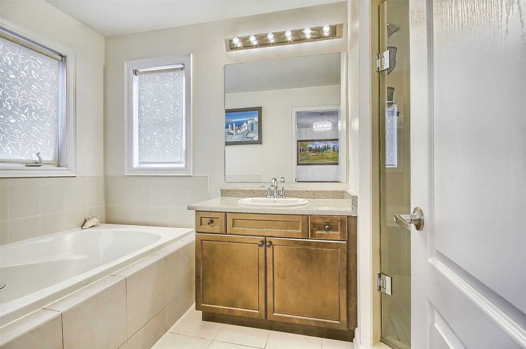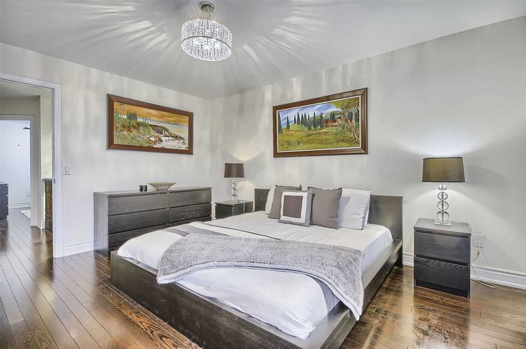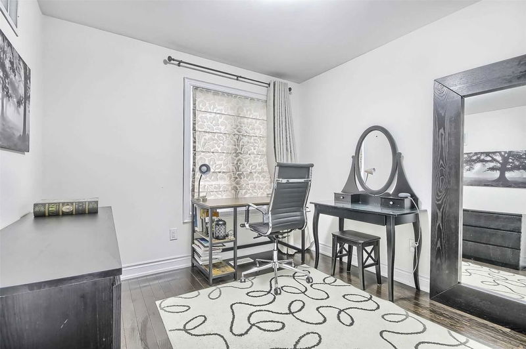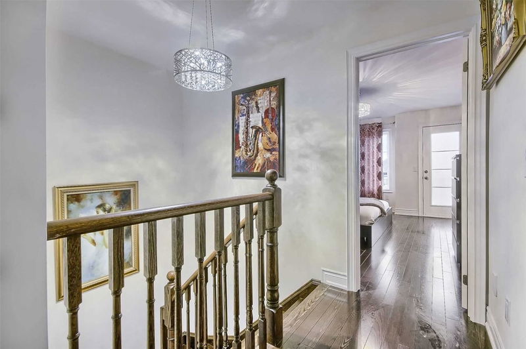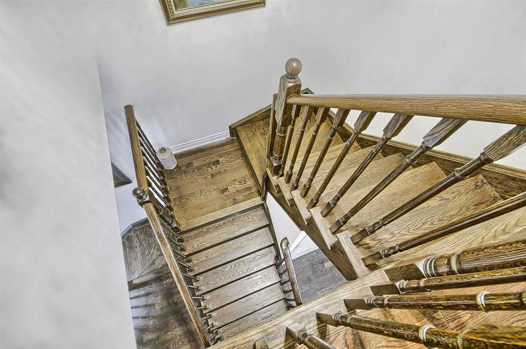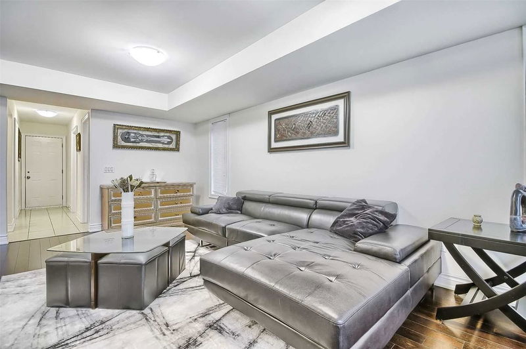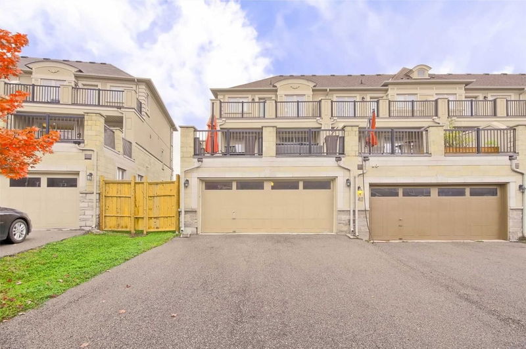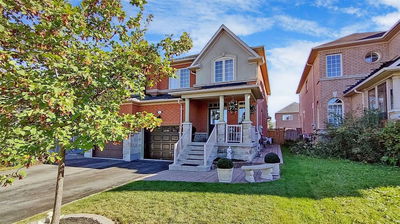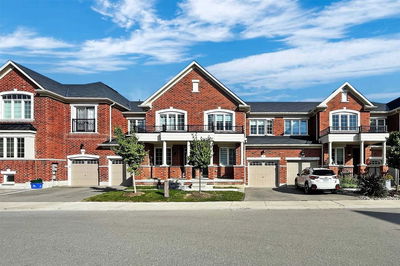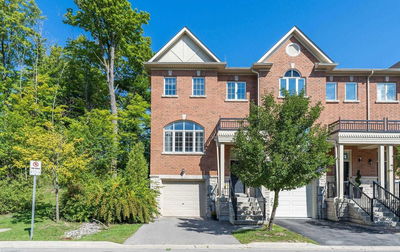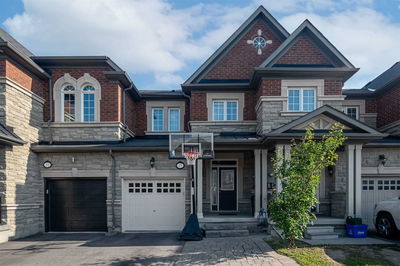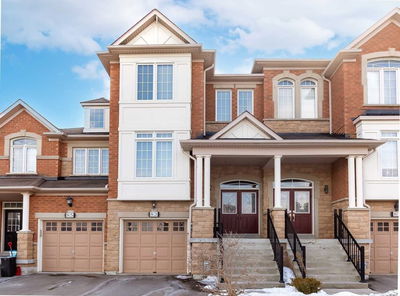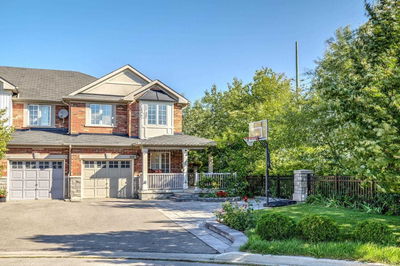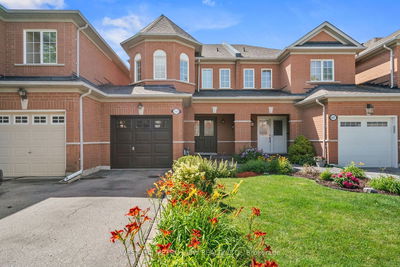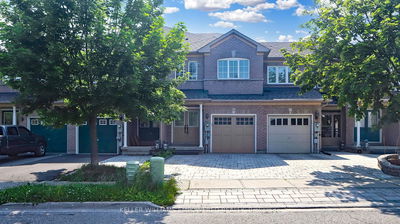Spectacular End Unit Home With All The Amenities Surrounding It. Many Upgrades. Incl Smooth Ceilings Throughout. 20X20 Ft Balcony Perfect For Entertaining. Hardwood Floors Throughout. Granite Kitchen Counter With A Walk-Out To The Balcony. 4 Washrooms, Double Car Garage Which Conveniently Enters The House. Upgraded Lighting. Balcony Off Of The Master Br. The Home Was Babied And Well Cared For. Please Check Out The Virtual Tour..
Property Features
- Date Listed: Friday, October 14, 2022
- Virtual Tour: View Virtual Tour for 50 Grand Trunk Avenue
- City: Vaughan
- Neighborhood: Patterson
- Major Intersection: Dufferin And Rutherford
- Full Address: 50 Grand Trunk Avenue, Vaughan, L6A0X8, Ontario, Canada
- Living Room: Hardwood Floor, Combined W/Dining, 2 Pc Bath
- Kitchen: Ceramic Floor, Breakfast Bar, Stainless Steel Appl
- Family Room: Hardwood Floor, Access To Garage, 2 Pc Bath
- Listing Brokerage: Homelife Partners Realty Corp., Brokerage - Disclaimer: The information contained in this listing has not been verified by Homelife Partners Realty Corp., Brokerage and should be verified by the buyer.

