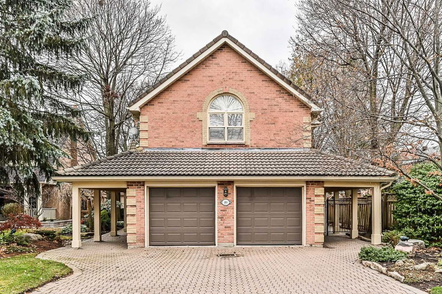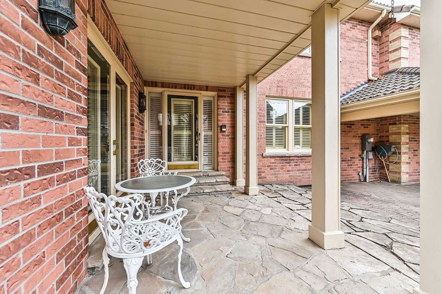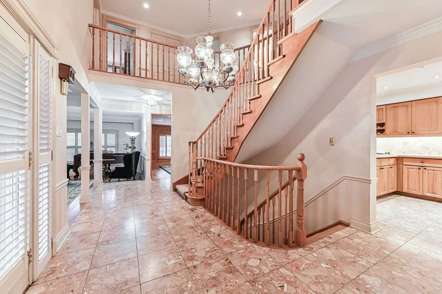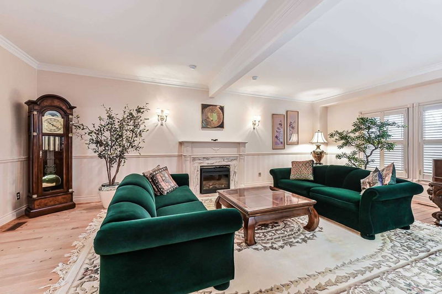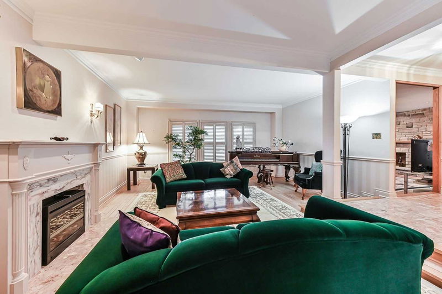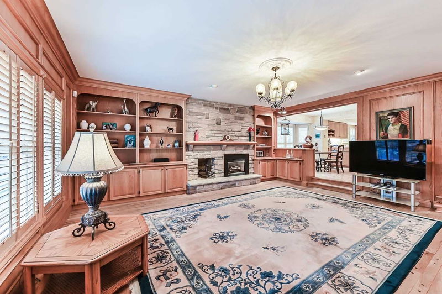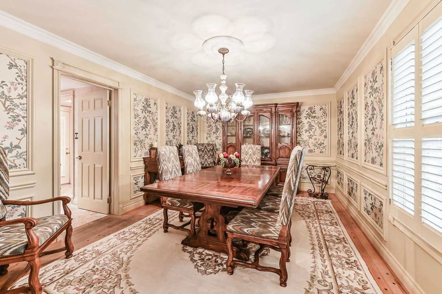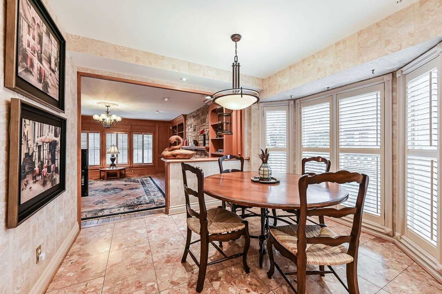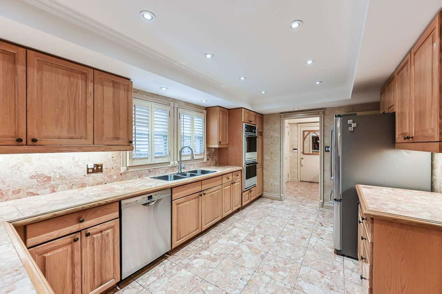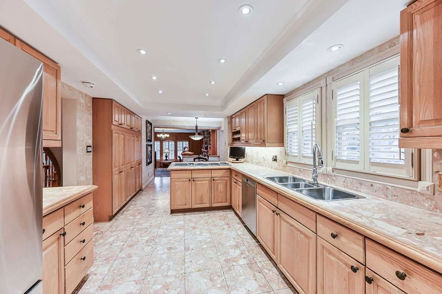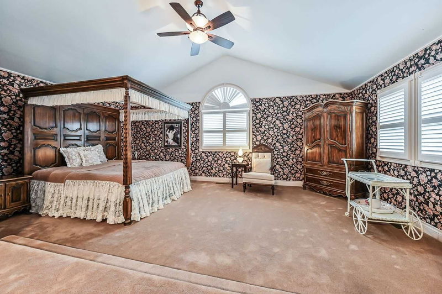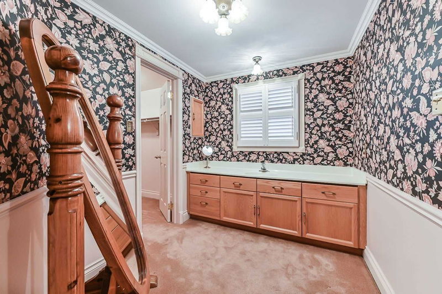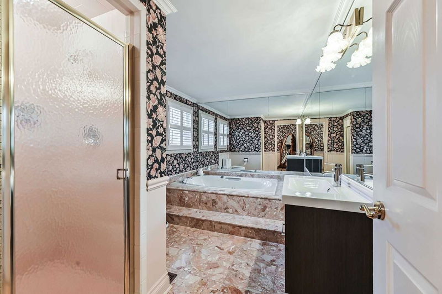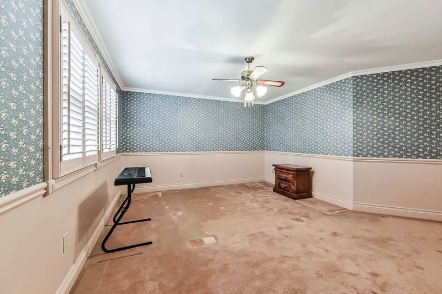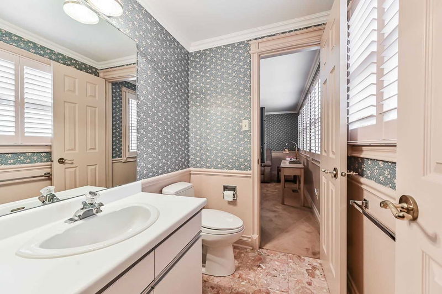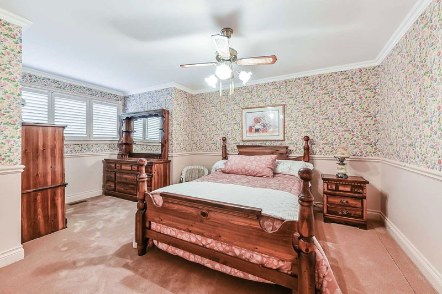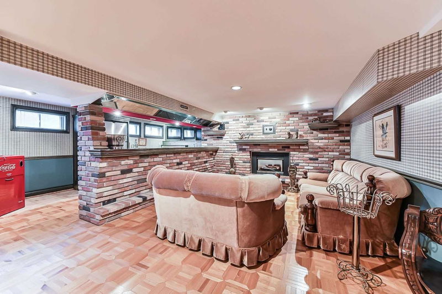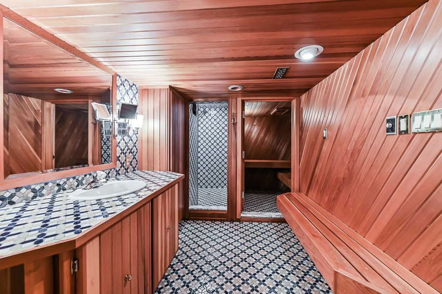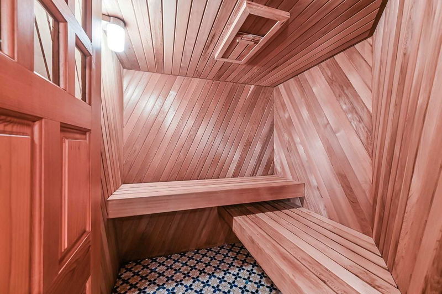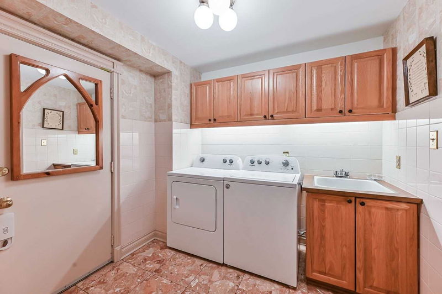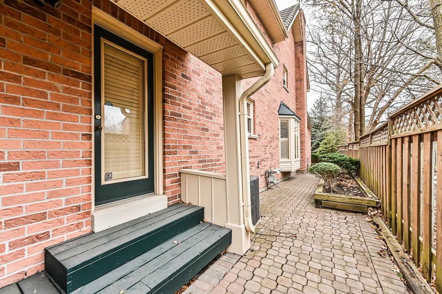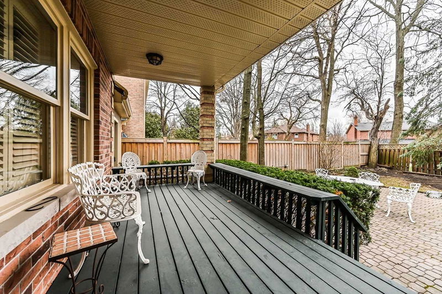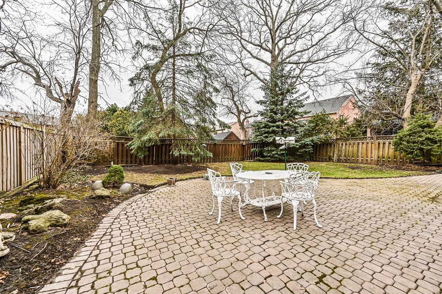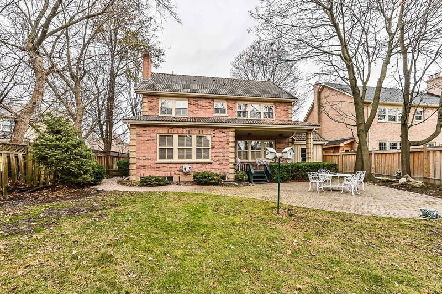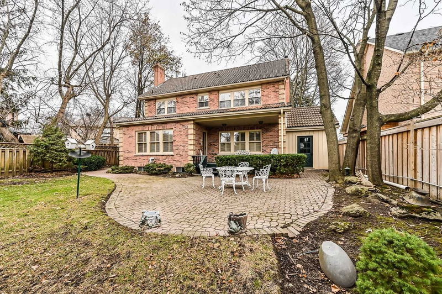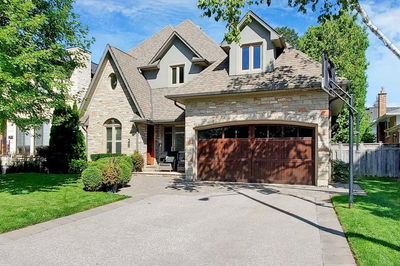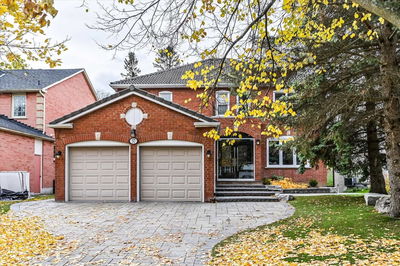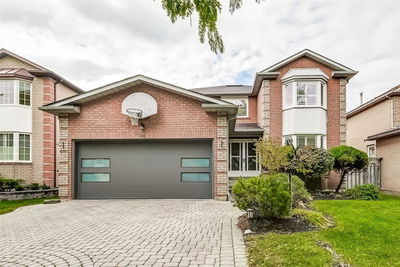Welcome To The Prestigious Bridle Trail. This Robert Harrington Model Features A Builder Addition To The Family Room Adding An Additional 157 Sq Ft. Pride Of Ownership Is Apparent In This Magnificent Executive Home. Foyer With High Ceilings & Pristine Marble Floors. Peg Hardwood Floors, Crown Moulding, California Shutters & Custom Built-Ins Are Few Of The Finishes To Expect. Main Floor Has Large Principle Rooms Including A Formal Dining Room, Living Room With Walk-Out To Patio, Eat-In Kitchen & Sunken Family Room. Upstairs Is Your Primary Retreat With A Sitting Area, Walk-In Closet, Ensuite With Soaker Tub & Separate Vanity Space. Finished Basement Has A Rec Room, Large Bar/Entertainment Area, Games Room & A 4Pc Bathroom. Private Yard With Raised Deck, Large Built-On Storage Shed & Perennial Gardens Completes This Property. Steps To Main St. Toogood Pond/Park, Library & Fred Varley Art Gallery. Just A Short Drive To To Top Schools & The Future York University Campus.
Property Features
- Date Listed: Friday, December 02, 2022
- City: Markham
- Neighborhood: Unionville
- Major Intersection: Carlton And Main
- Living Room: Hardwood Floor, Gas Fireplace, W/O To Patio
- Kitchen: Marble Floor, Pot Lights, Coffered Ceiling
- Family Room: Hardwood Floor, Gas Fireplace, B/I Bookcase
- Listing Brokerage: Century 21 Leading Edge Realty Inc., Brokerage - Disclaimer: The information contained in this listing has not been verified by Century 21 Leading Edge Realty Inc., Brokerage and should be verified by the buyer.

