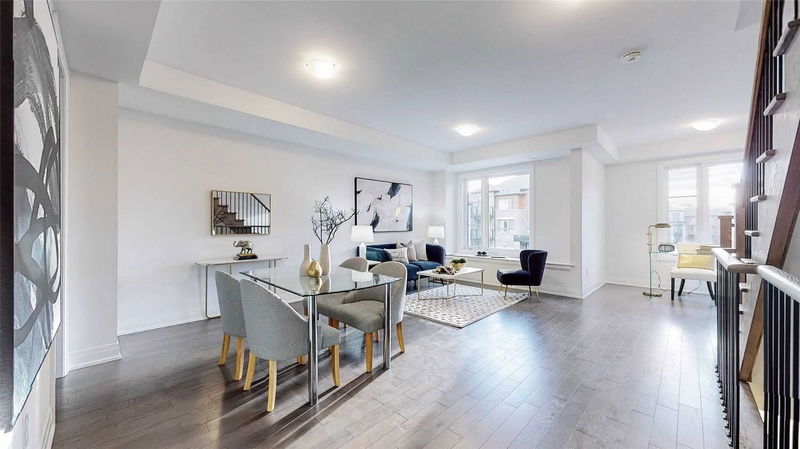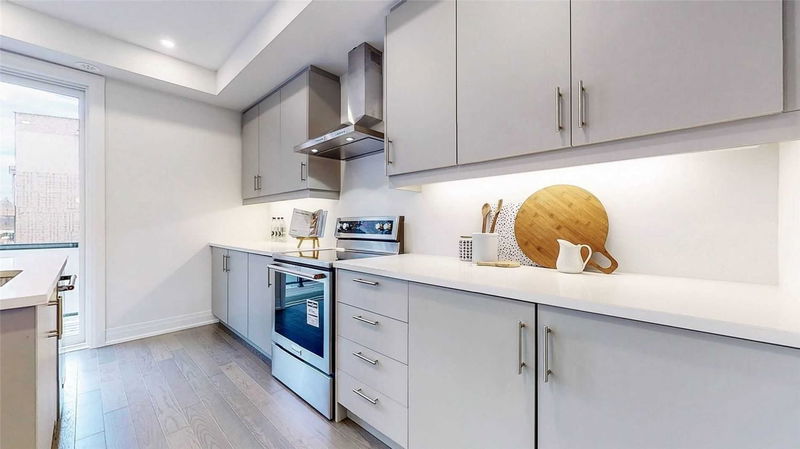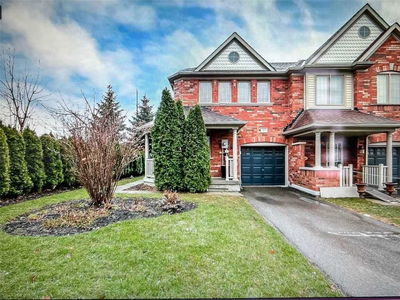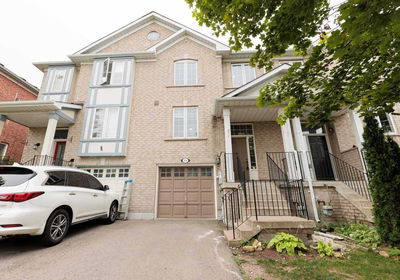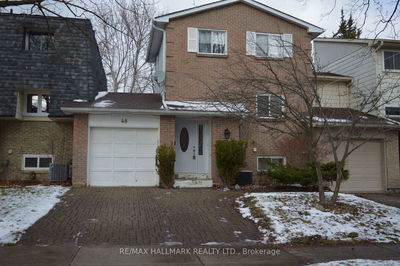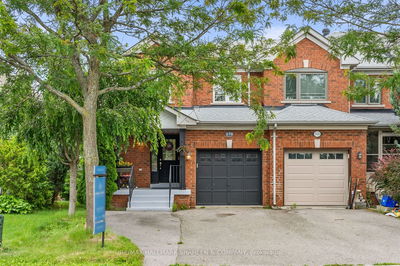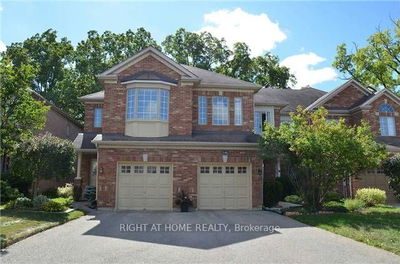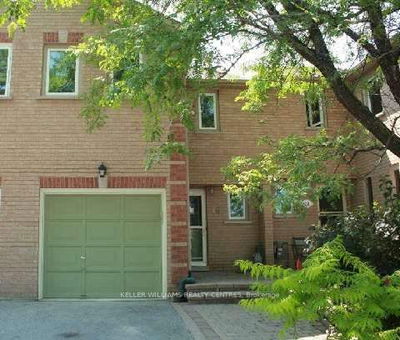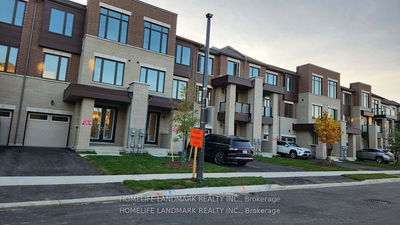Luxury Brand New End Unit Freehold Townhouse , 2,410Sqf As Per Builder Floor Plan ,Open Concept Layout,9Ft Ceiling On Ground And Main Floor,3Beds Plus Den, Modern Kitchen W/Quartz Counter ,B/I S/S Appl ,Direct Garage Access & Electric Vehicle Charging Rough-In Station, Walking Distance To Public Transit, Restaurants, Schools, Close To Aurora Go Station. Furniture And Decoration Were Removed From The Property And Not In Photos.
Property Features
- Date Listed: Saturday, December 03, 2022
- City: Newmarket
- Neighborhood: Summerhill Estates
- Major Intersection: St John's/Yonge St
- Family Room: Hardwood Floor, Fireplace, W/O To Yard
- Living Room: Hardwood Floor, Combined W/Dining
- Kitchen: Granite Counter, Stainless Steel Appl, W/O To Deck
- Listing Brokerage: Master`S Trust Realty Inc., Brokerage - Disclaimer: The information contained in this listing has not been verified by Master`S Trust Realty Inc., Brokerage and should be verified by the buyer.


