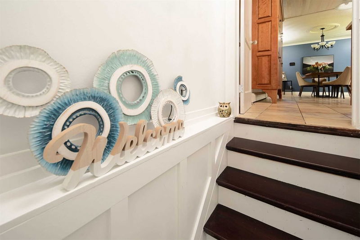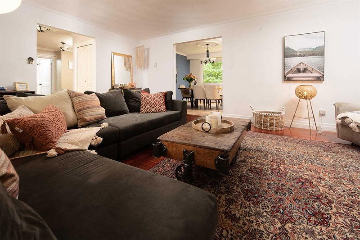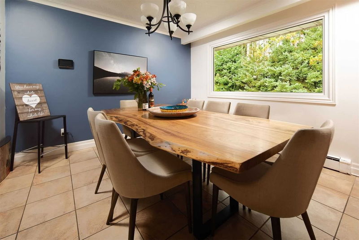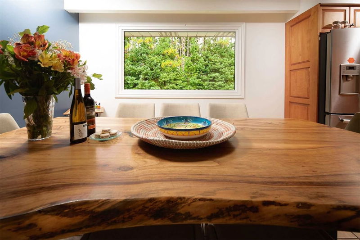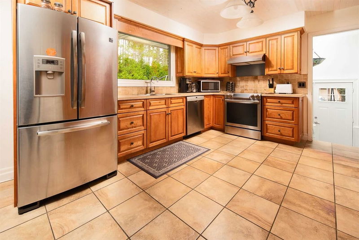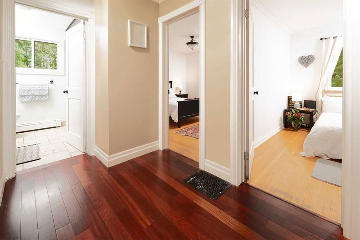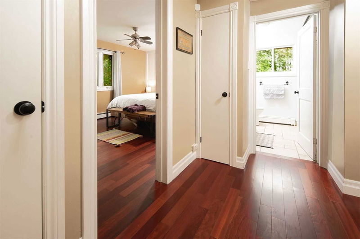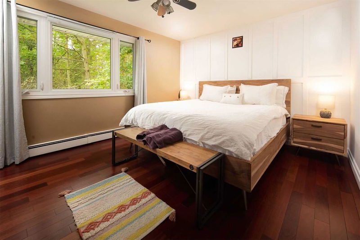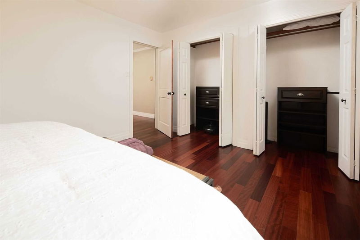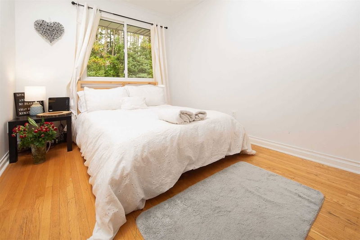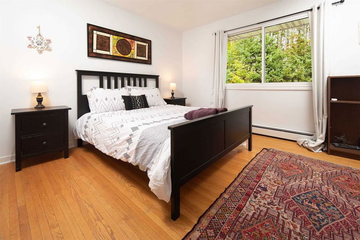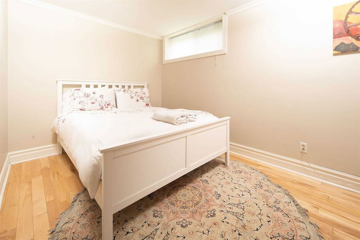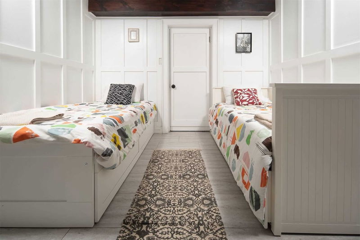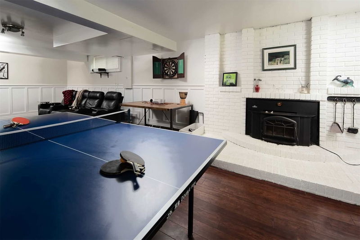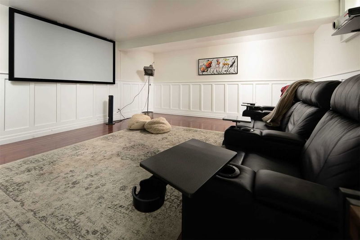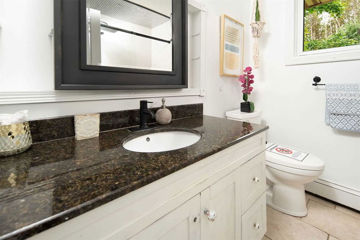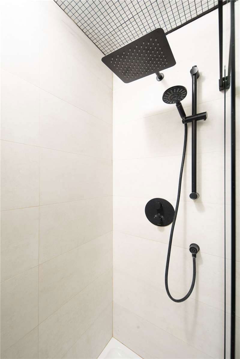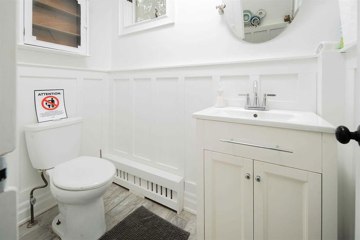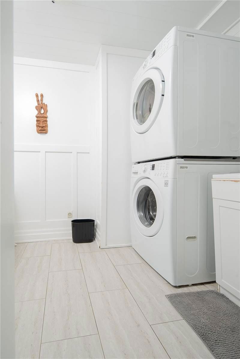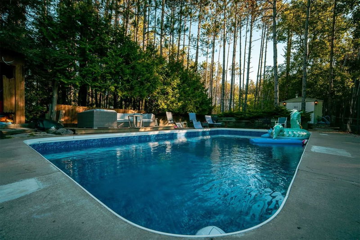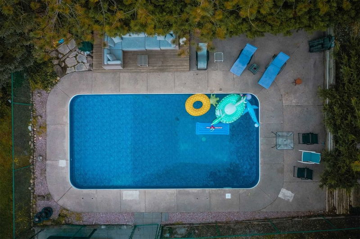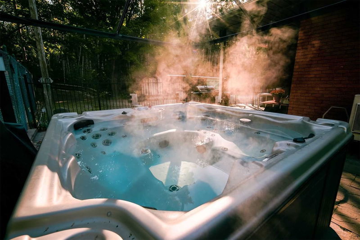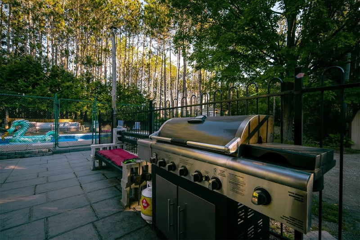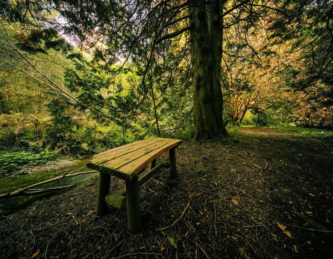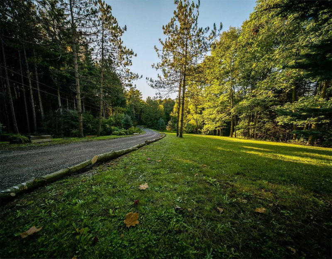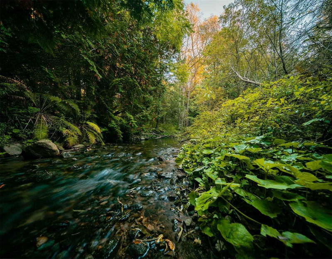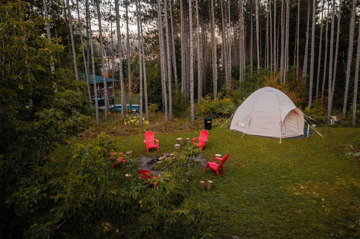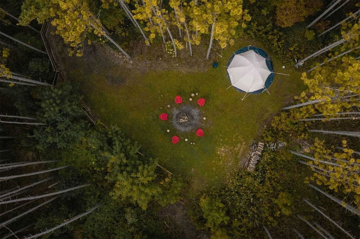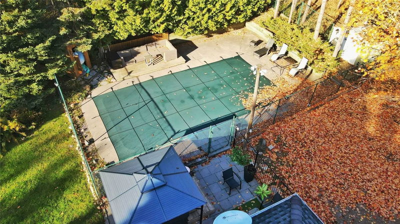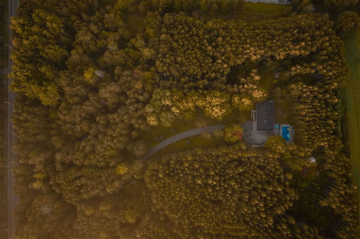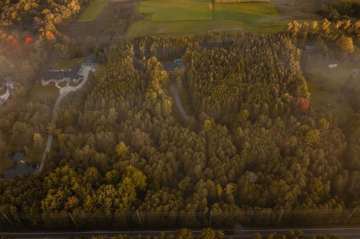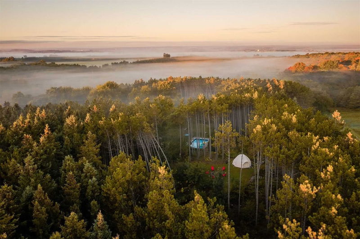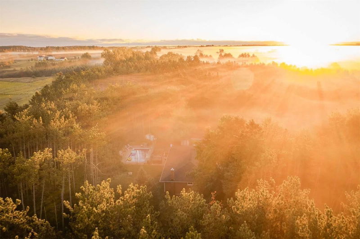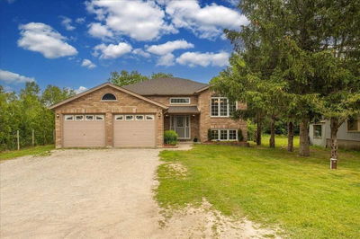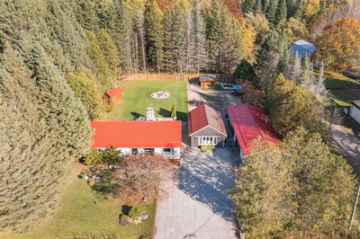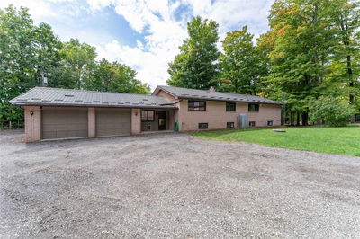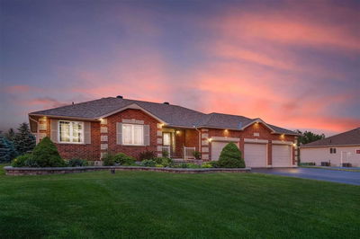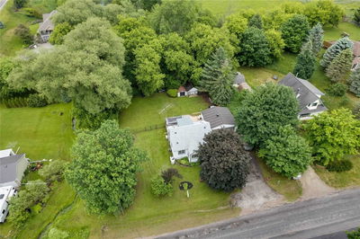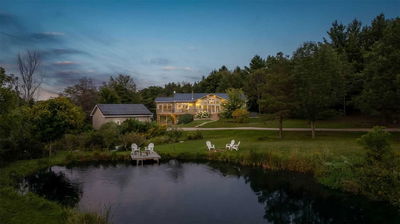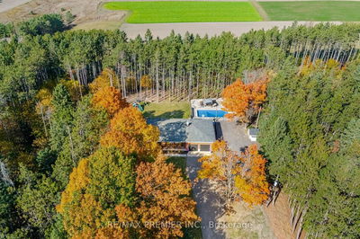Amazing Country Retreat With This Spectacular All Brick Bungalow Nestled On A Private 10 Acre Lot! Boasting A Large Kitchen With A Pantry And Open To A Large Dining Area With Breathtaking Views Of The Outdoors. You Are Greeted By An Open Concept Floor Plan Finished From Top To Bottom With Impressive Designs And Decor. Large Bright Windows Allow Lots Of Natural Light That Provides A Warm And Inviting Space For Family And Friends To Gather. Impressive Lower Level With Exquisite Design And Detail. Inviting Rec Room With Wood-Burning Fireplace, Laundry Room, And An Additional Bedroom - Perfect For The Extended Family This Immaculately Kept Home Offers Growing Families Space & The Artist Or Hobbyist Inspiration For Their Work And Adventures. The Veranda Features A Charming, Covered Porch - A Perfect Place To Relax, Read A Book, Enjoy Fresh Air And Afternoon Tea Or Just Sit And Watch The Variety Of Birdlife And Gorgeous Views! Enjoy The Heated Inground Pool As Well As The Hot Tub*
Property Features
- Date Listed: Friday, December 02, 2022
- City: Essa
- Neighborhood: Rural Essa
- Major Intersection: 10th Sideroad Of Essa
- Full Address: 4904 10 Sideroad, Essa, L0L 2N0, Ontario, Canada
- Living Room: Main
- Kitchen: Eat-In Kitchen
- Listing Brokerage: Re/Max Hallmark Chay Realty, Brokerage - Disclaimer: The information contained in this listing has not been verified by Re/Max Hallmark Chay Realty, Brokerage and should be verified by the buyer.



