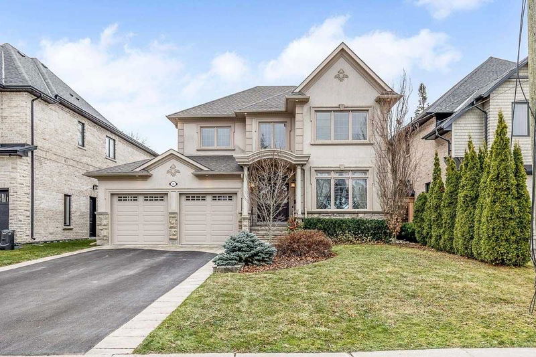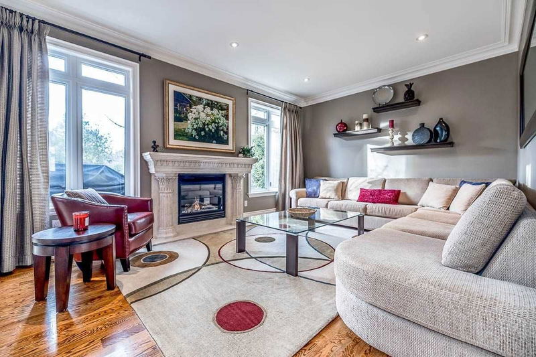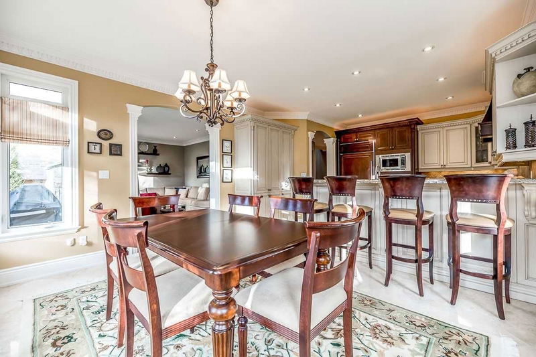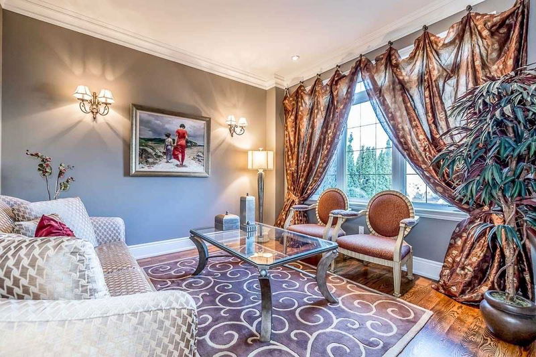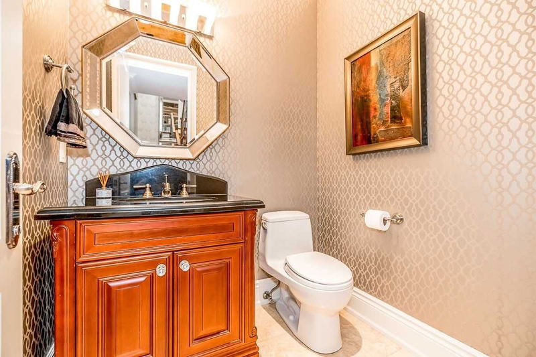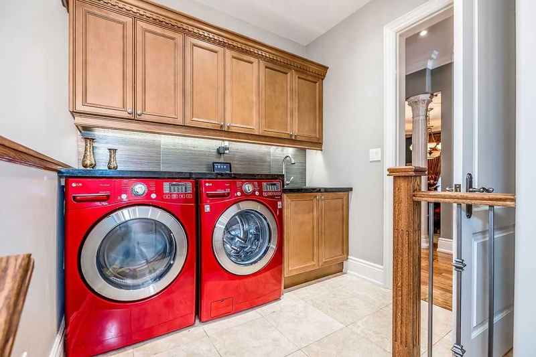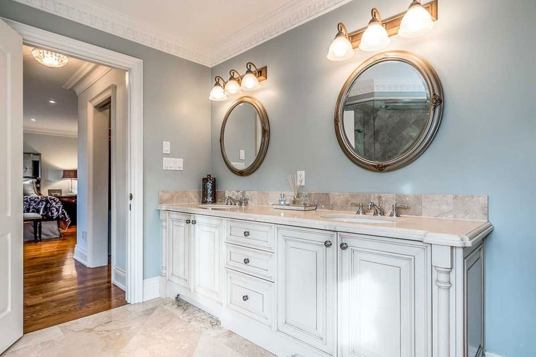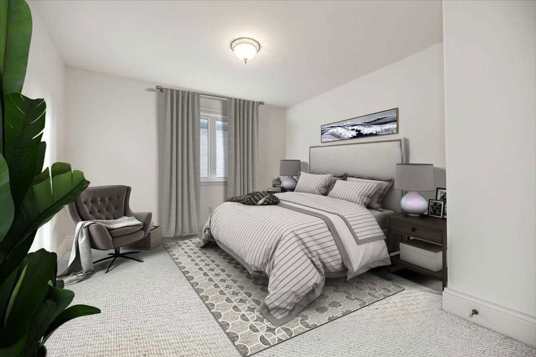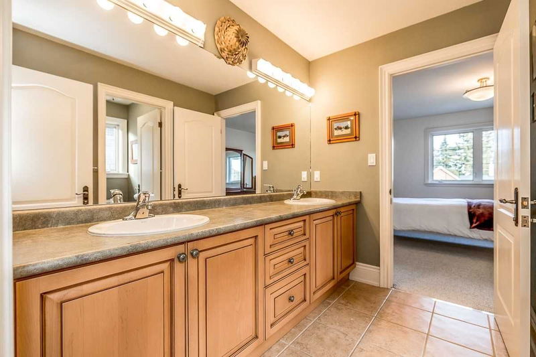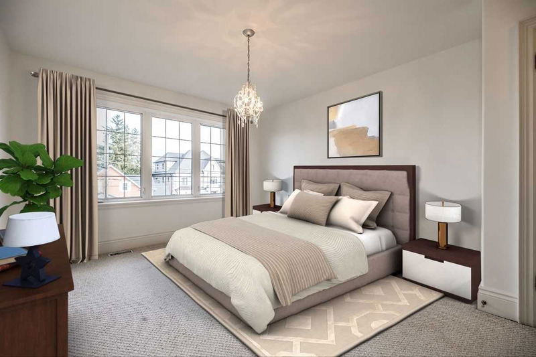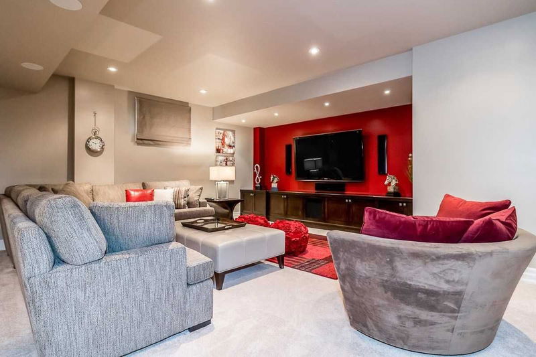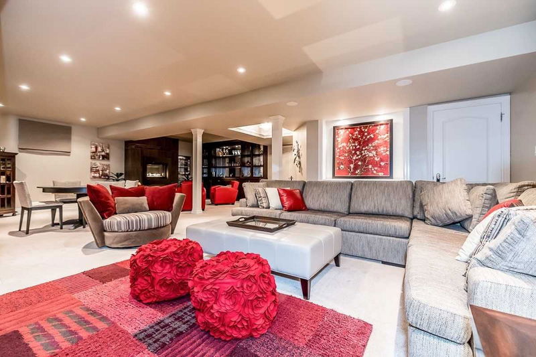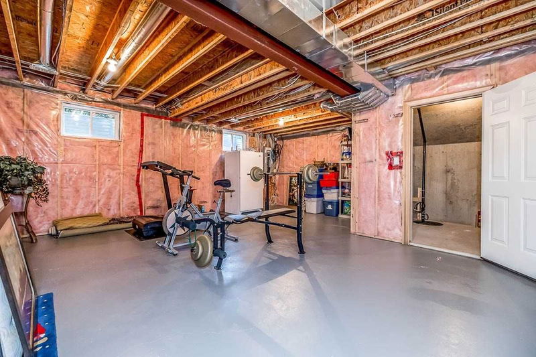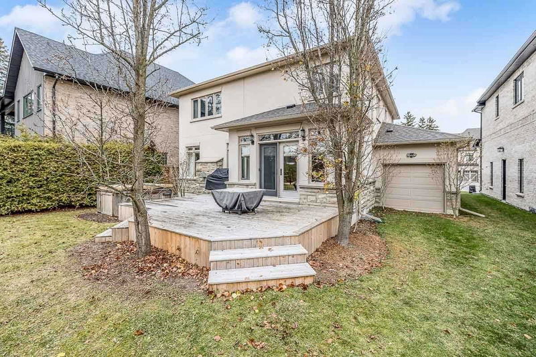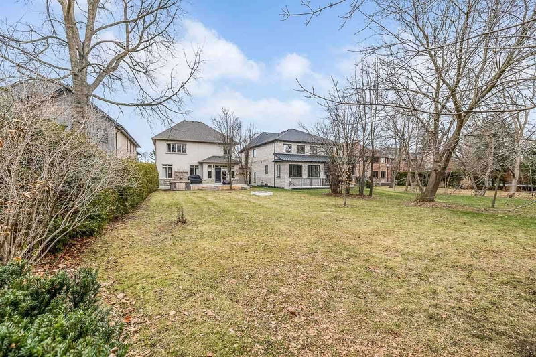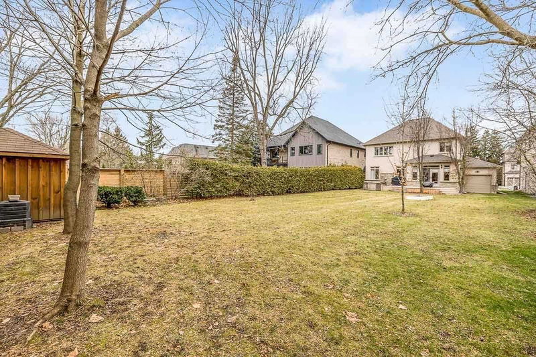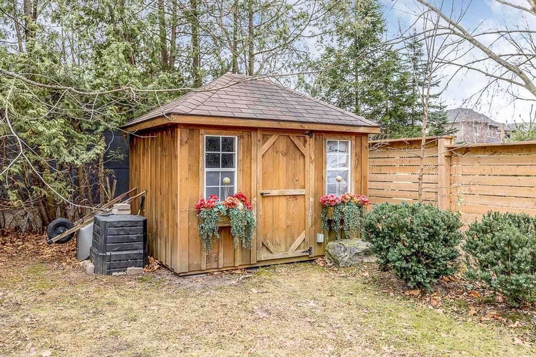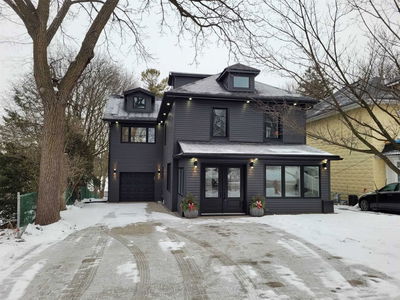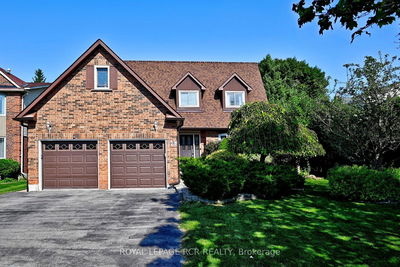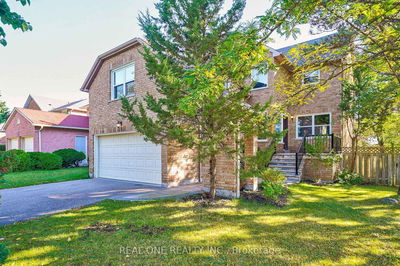Town And Country Living! Enjoy Luxury Living In This Custom Family Home Built By Local Master Builder Alena Homes And Located In The Heart Of Aurora Village . Gleaming Hardwood Floors, Soaring Ceilings & Picture Windows Create An Airy Ambience. Family Sized Sundrenched Gourmet Kitchen With State Of The Art Appliances, Granite Countertops And Walk Out To Rear Deck. Oversized Primary Suite, Sitting Area And Sumptuous Ensuite Bathroom, 3 Further Bedrooms With Private Or Semi-Private Ensuite Bathrooms. Work From Home In The Private Main Floor Office. Finished Lower Level, Lounge Area Warmed By Gas Fireplace, Media Room, Games Room And Large Storage Area. Enjoy Outside Living With Large Deck And Hot Tub Perfect For Entertaining While Huge 200 Ft Backyard Suits Outdoor Games Or Ice Rink In The Winter All Tailored To Outdoor Country Lifestyle. Highly Desirable Southern Exposure Brightens The Interiors And Extends Lazy Summer Afternoons.
Property Features
- Date Listed: Friday, December 02, 2022
- Virtual Tour: View Virtual Tour for 97 Tyler Street
- City: Aurora
- Neighborhood: Aurora Village
- Major Intersection: Yonge St & Kennedy St West
- Full Address: 97 Tyler Street, Aurora, L4G 2N4, Ontario, Canada
- Living Room: Sunken Room, Hardwood Floor, Crown Moulding
- Kitchen: Glass Counter, B/I Appliances, W/O To Sundeck
- Family Room: Hardwood Floor, Gas Fireplace, Crown Moulding
- Listing Brokerage: Re/Max Hallmark York Group Realty Ltd., Brokerage - Disclaimer: The information contained in this listing has not been verified by Re/Max Hallmark York Group Realty Ltd., Brokerage and should be verified by the buyer.

