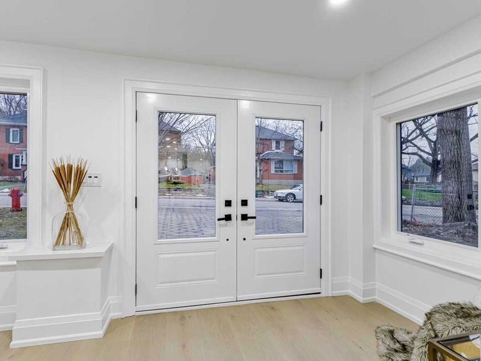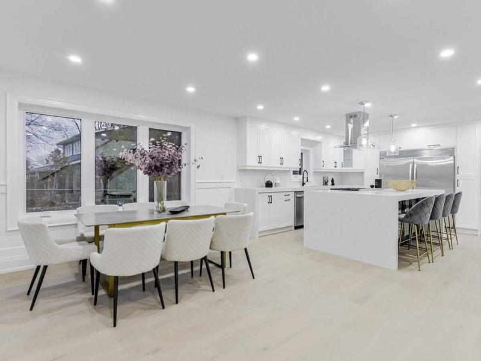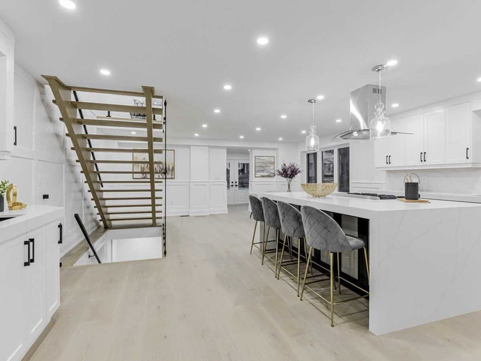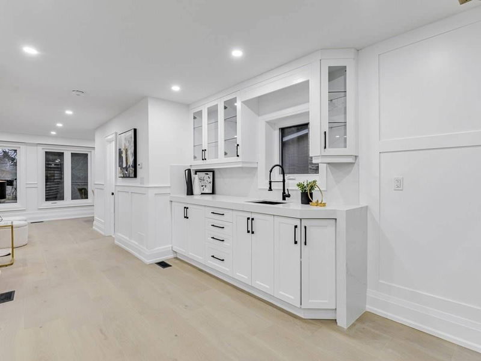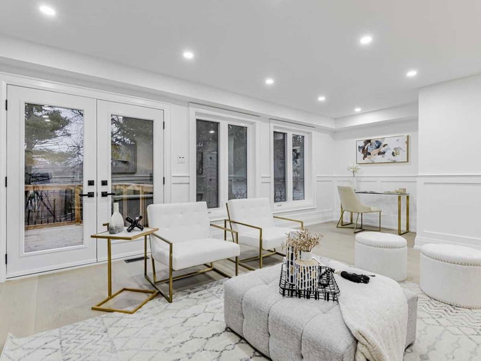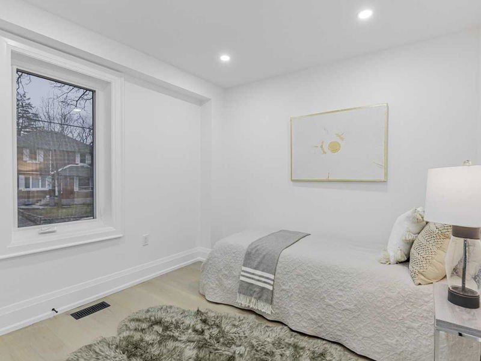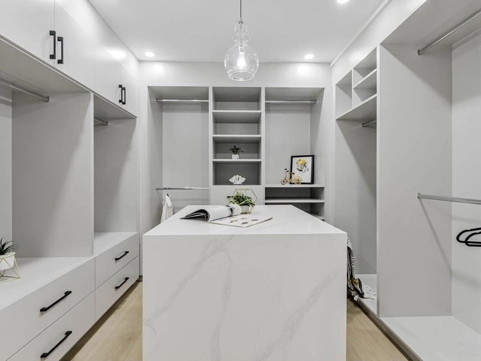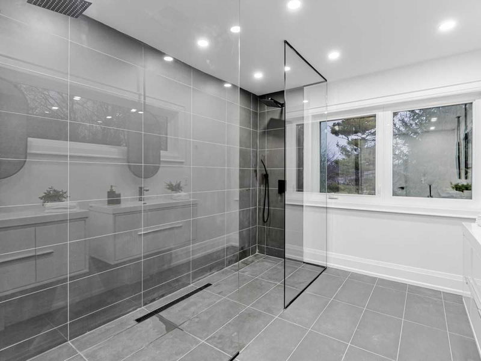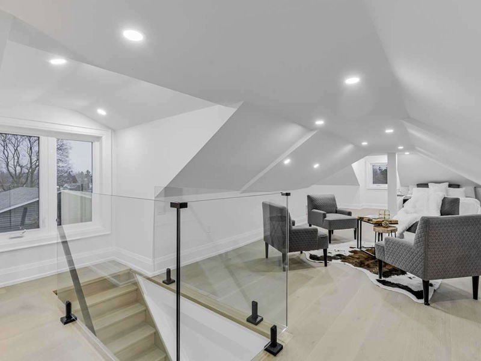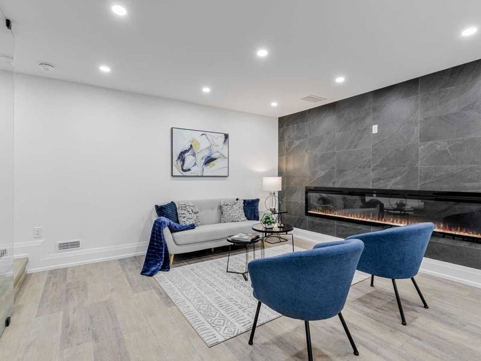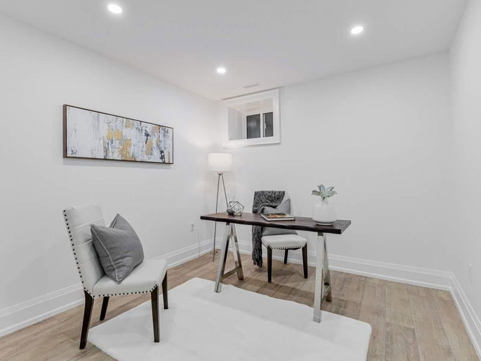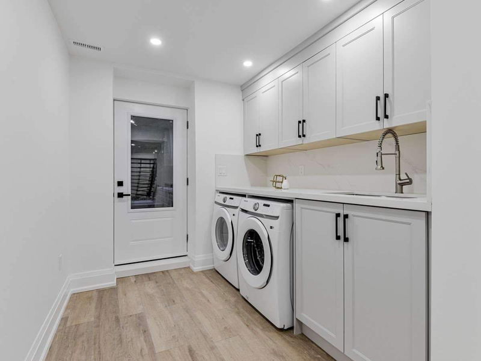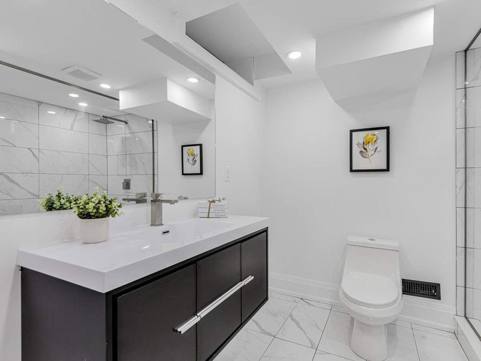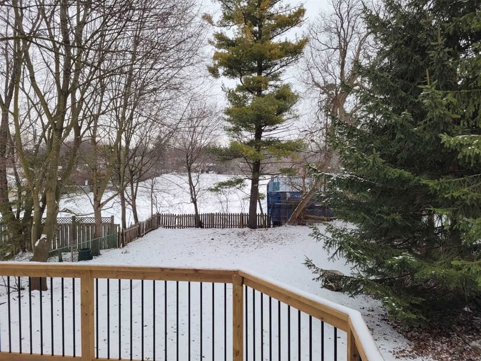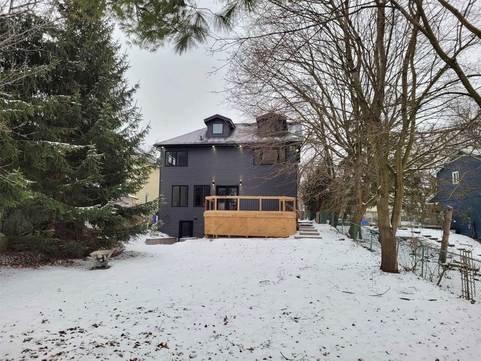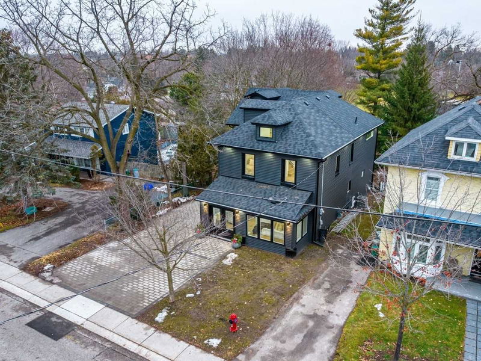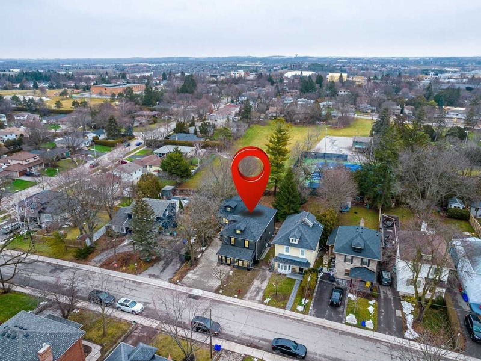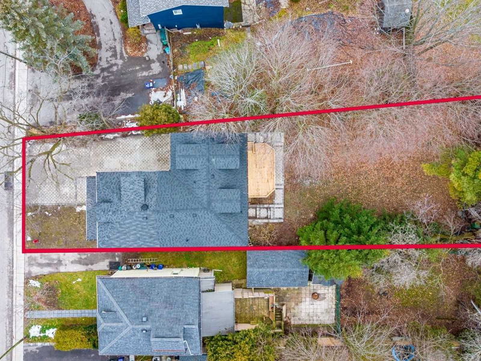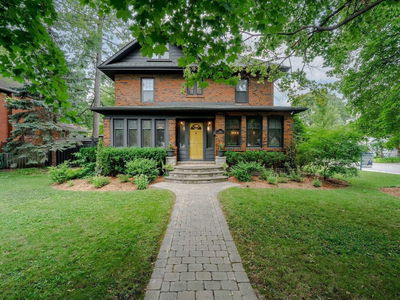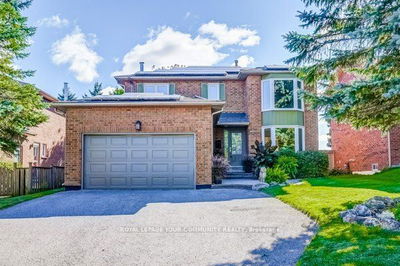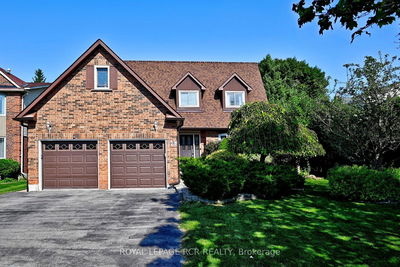Welcome Home! Stunning Redesigned, Rebuilt With Addition And Fully Renovated Top To Bottom! Located In Heart Of Olde Aurora Set On A Large Private Mature Pool-Sized Lot Backing Onto Mcmahon Park. Over 4000Sqft Of Finished Living Space. Large Front Entry With Built In Storage, Open Concept Custom Kitchen W Large Island, Dining Rm & Bar/Coffee Area, Large Family Room With Walk Out To Large Deck Over Looking Backyard. Sumptuous Primary With Fireplace, Generous Walk In Closet W Laundry Rough In And Grand Ensuite. 3rd Floor Offers 4th Bedroom With 3 Pc Bath And Open Space Which Makes For Great Additional Space For Kids And Or Guests. Basement Offers 5th Bedroom, Rec Room, Bathroom, Rough In Kitchen And A Separate Entrance. Large Driveway With Oversized Single Car Garage.
Property Features
- Date Listed: Wednesday, January 04, 2023
- City: Aurora
- Neighborhood: Aurora Village
- Major Intersection: Yonge/Maple/Fleury
- Full Address: 87 Spruce Street, Aurora, L4G 1S2, Ontario, Canada
- Kitchen: Hardwood Floor, Centre Island, B/I Appliances
- Family Room: Hardwood Floor, Fireplace, W/O To Deck
- Listing Brokerage: Royal Lepage Your Community Realty, Brokerage - Disclaimer: The information contained in this listing has not been verified by Royal Lepage Your Community Realty, Brokerage and should be verified by the buyer.



