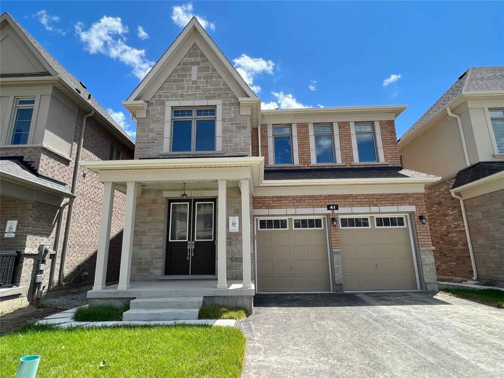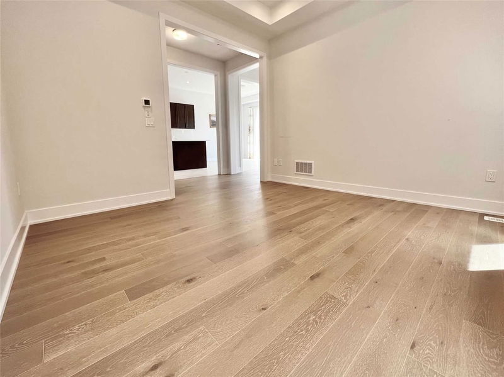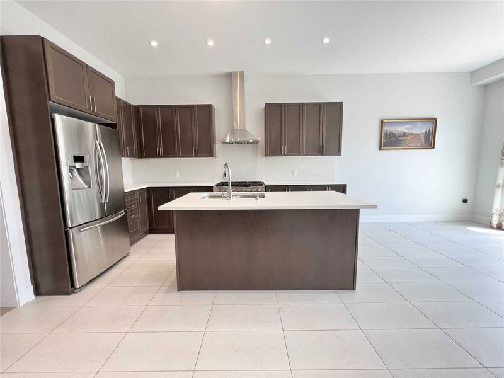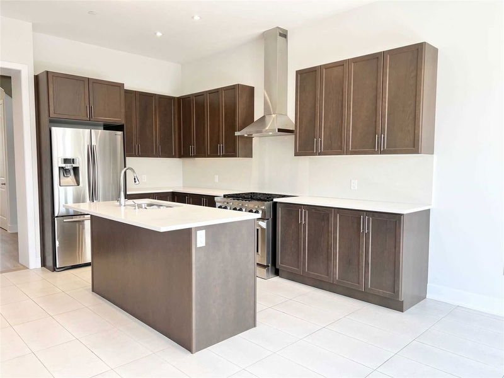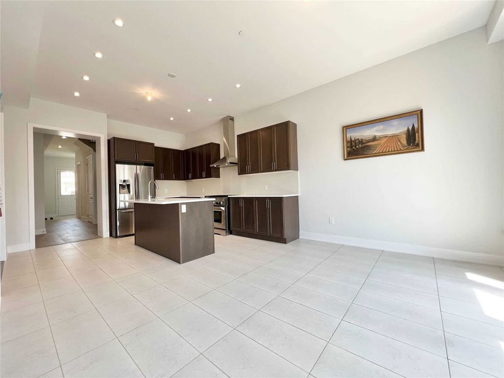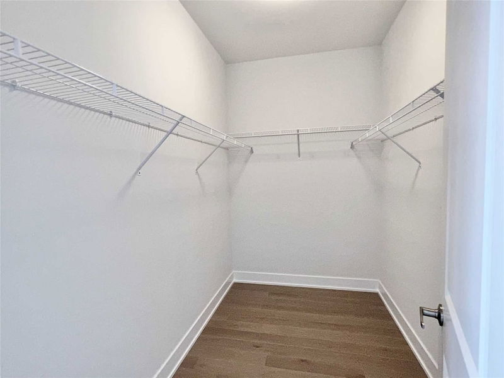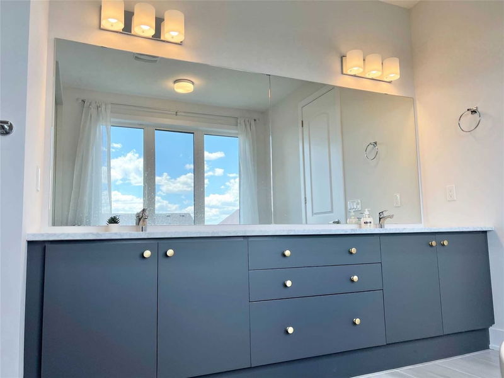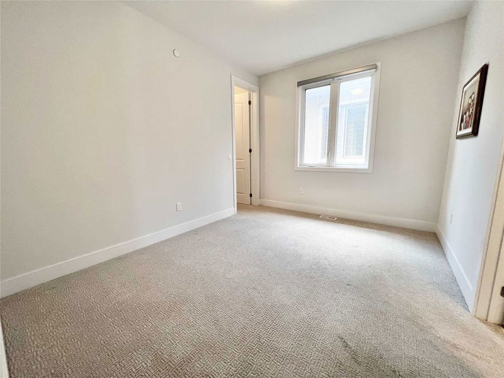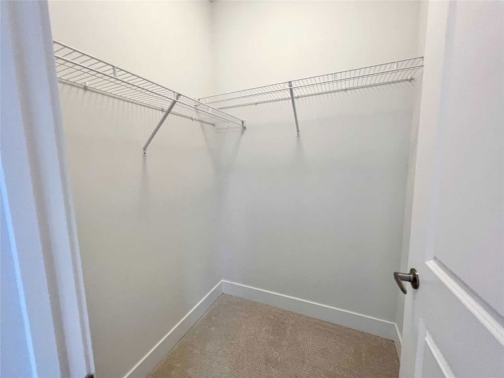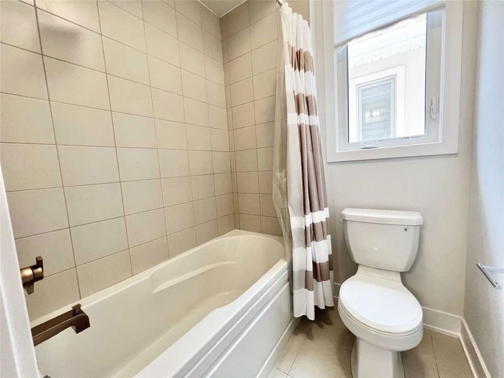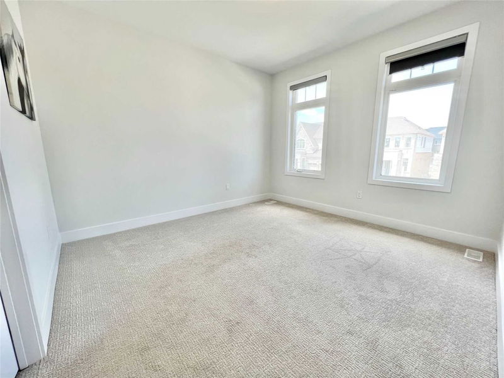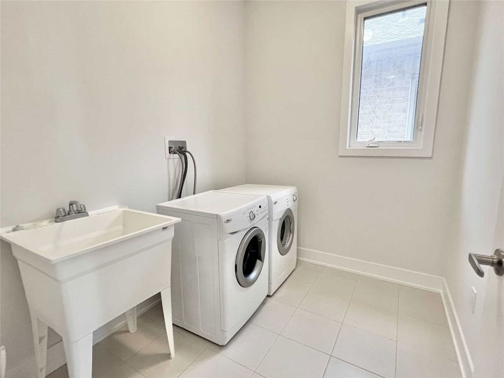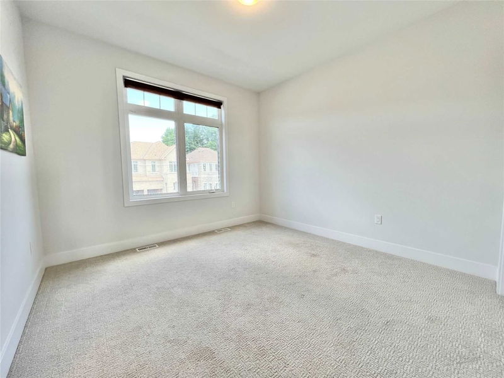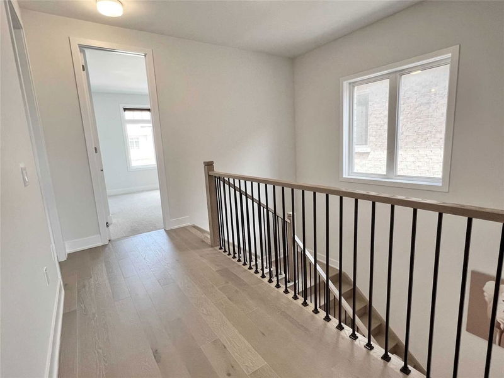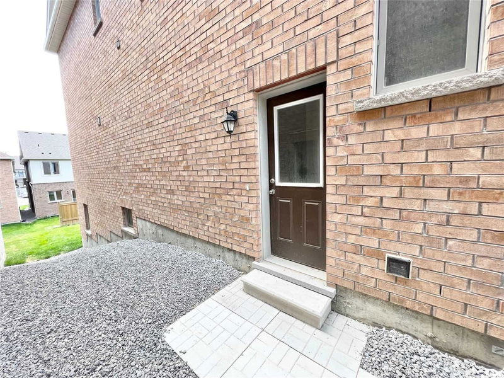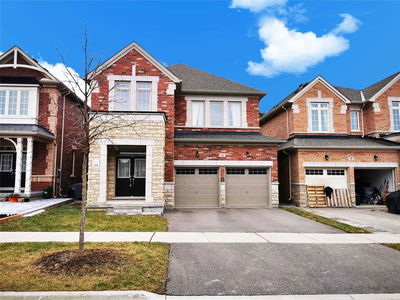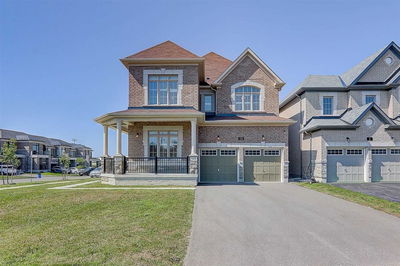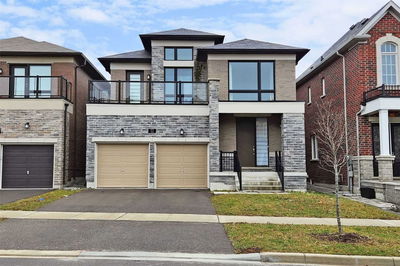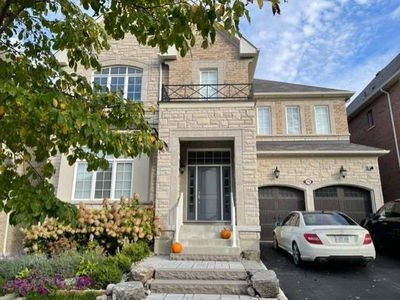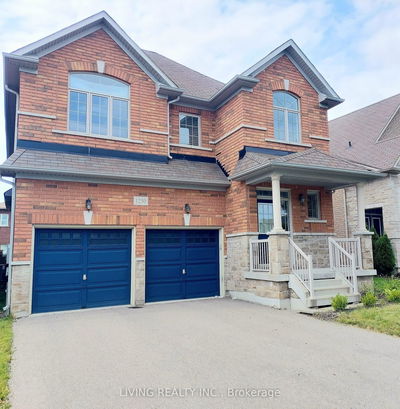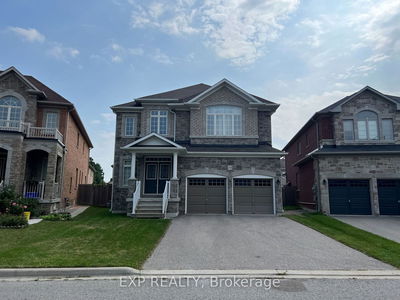1 Yr Detached House With Walk-Out Bsmt In "Aurora Hill". Bright & Spacious W/South Facing Backyard. Double Front Door Entry. 10' Ceiling On Main, 9' On 2nd & Bsmt. Hardwood Flooring On Main. Gourmet Kitchen W/ Quartz Countertop, Center Island, Extended Cabinets & Extended Pantry. Open Concept Breakfast Area Walk Out To Deck. Oak Staircase W/ Iron Pickets & Large Window. Primary Bdrm W/Large Walk-In Closet & 5 Pcs En-Suite. Long Driveway W/No Sidewalk Can Park 4 Cars. Steps To Park, Close To Public Transit & Schools. Mins To T&T Supermarket, Golf Course, Shopping Plaza & Hwy404...
Property Features
- Date Listed: Friday, December 23, 2022
- Virtual Tour: View Virtual Tour for 41 Sikura Circle
- City: Aurora
- Neighborhood: Rural Aurora
- Major Intersection: Leslie / St John's
- Full Address: 41 Sikura Circle, Aurora, L4G3Y8, Ontario, Canada
- Living Room: Open Concept, Large Window, Hardwood Floor
- Family Room: Gas Fireplace, Large Window, Hardwood Floor
- Kitchen: Quartz Counter, Stainless Steel Appl, Tile Floor
- Listing Brokerage: Homelife Landmark Rh Realty, Brokerage - Disclaimer: The information contained in this listing has not been verified by Homelife Landmark Rh Realty, Brokerage and should be verified by the buyer.

