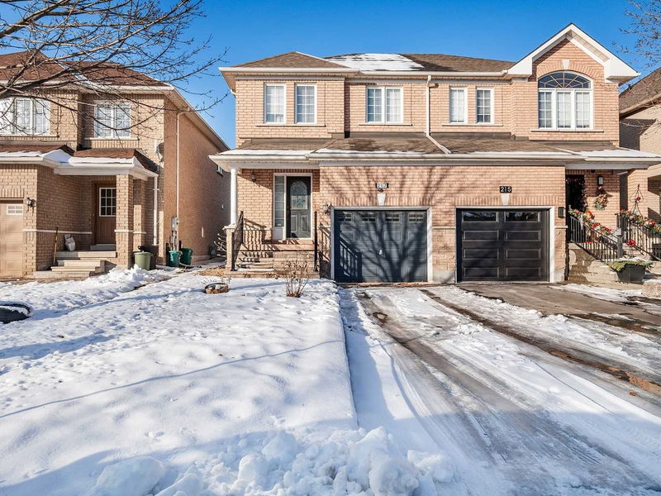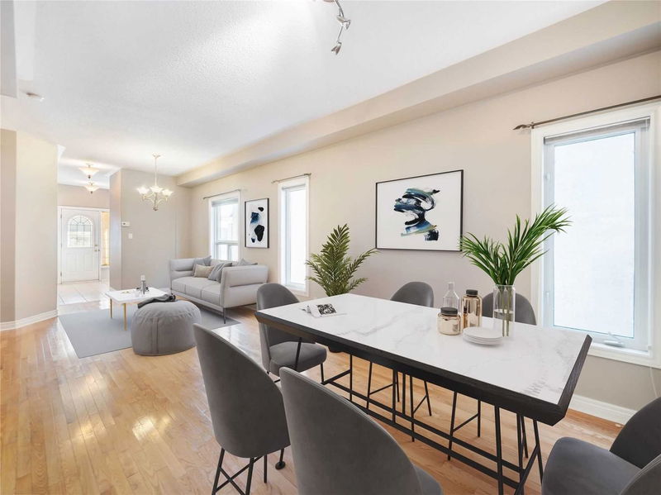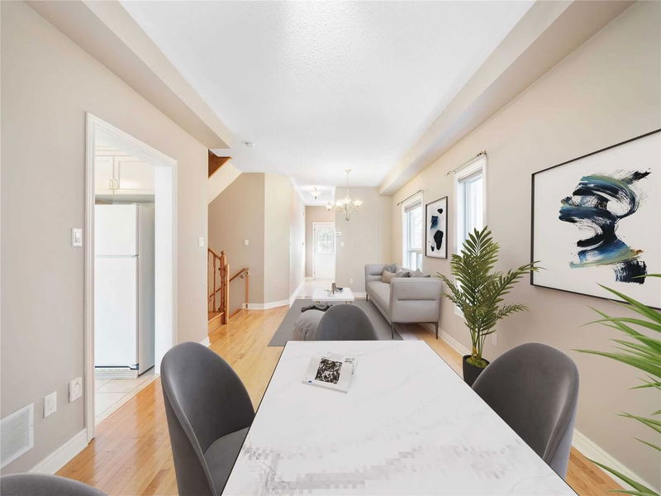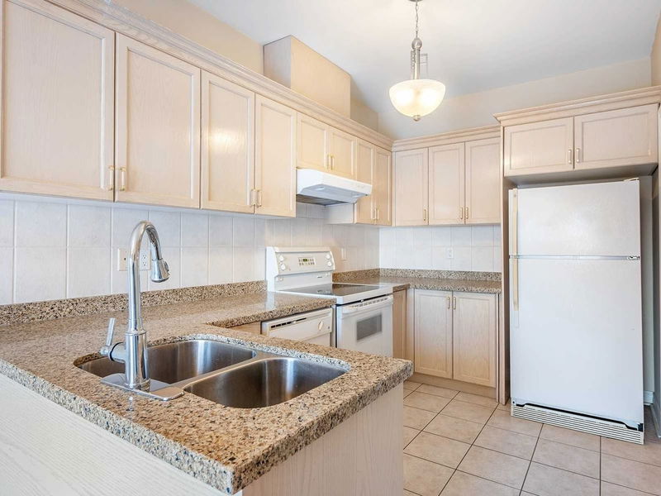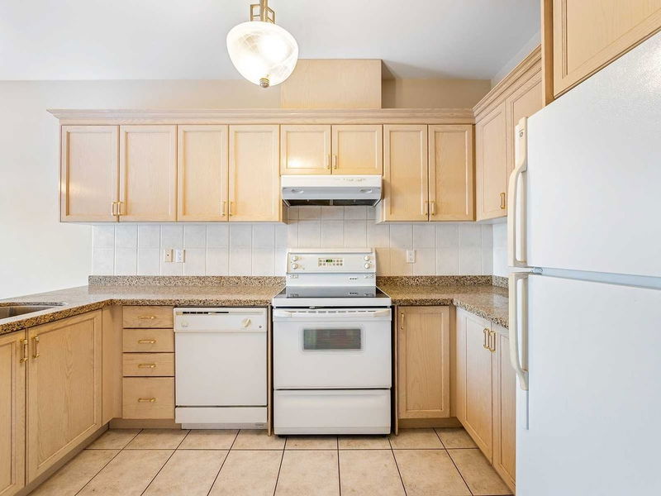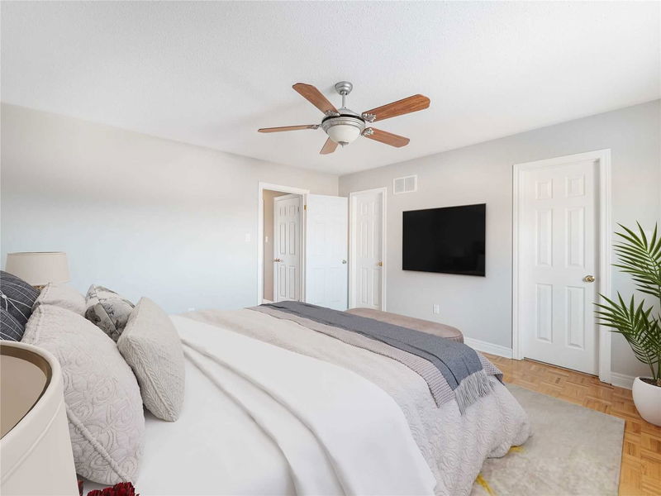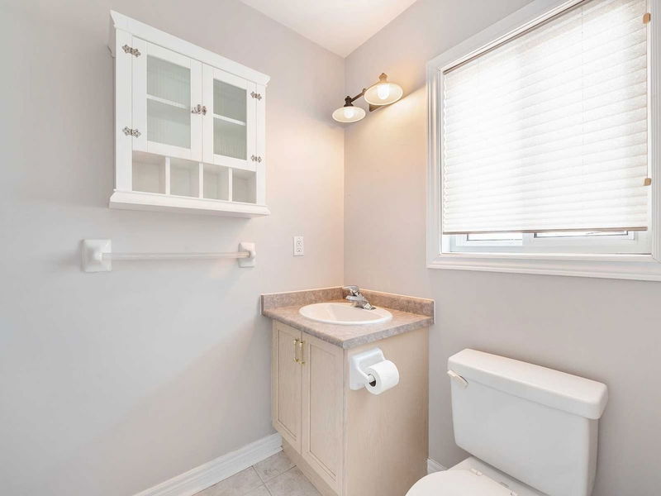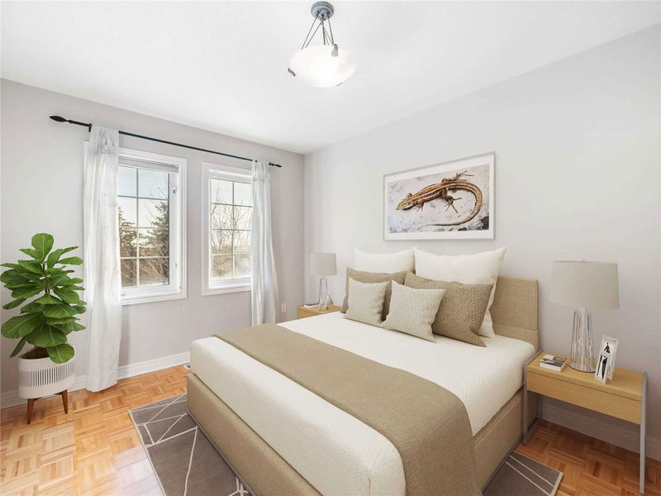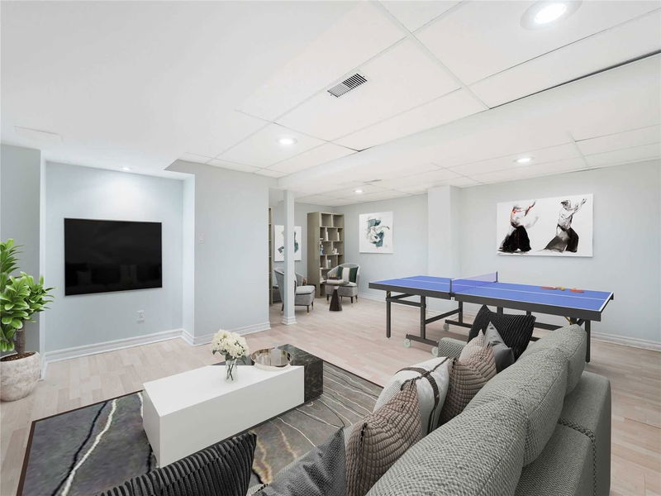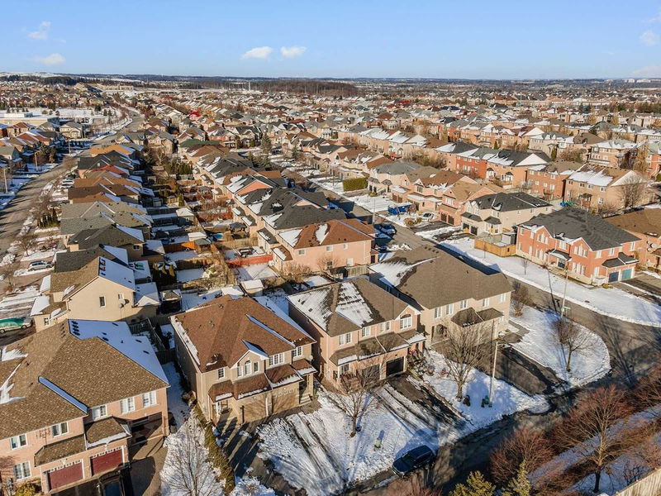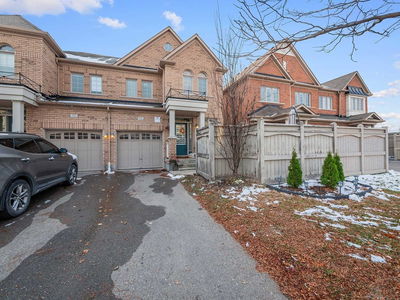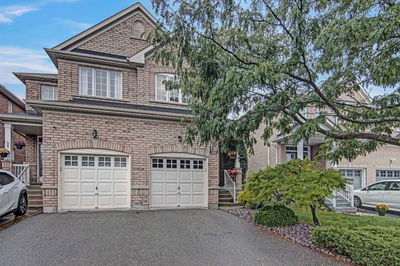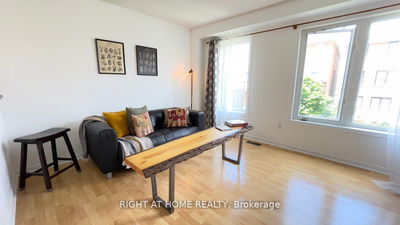Welcome To 217 Foxfield Cres. This Charming 3 Bedroom - 3 Bathroom Semi-Detached House Is The Perfect Place To Call Home. The Main Floor Features An Airy Combined Living Room And Dining Room That Is Perfect For Entertaining, And A Modern Kitchen With Plenty Of Storage And Counter Space. A 2 Piece Bathroom And Direct Garage Access Also Make Up The Main Level. Upstairs, You'll Find 3 Well-Sized Bedrooms, Including A Primary Suite With A Private Bathroom And Walk-In Closet. The Finished Basement Provides Even More Living Space, Perfect For A Home Office, Media Room Or Recreation Room. Outside, The Property Boasts A 2 Car Driveway, Providing Ample Parking For You And Your Guests. The Fully Fenced Backyard Leaves Lots To The Imagination And Awaits The Creative Entertainer. With Its Warm Sense Of Community, And Only Moments To Shops, Eateries And Transport This Home Provides All The Elements Of Easy Care Living. It Is Sure To Go Quickly, So Don't Miss Your Chance To Make It Your Own!
Property Features
- Date Listed: Friday, December 23, 2022
- Virtual Tour: View Virtual Tour for 217 Foxfield Crescent
- City: Vaughan
- Neighborhood: Patterson
- Full Address: 217 Foxfield Crescent, Vaughan, L4K5K1, Ontario, Canada
- Living Room: Hardwood Floor, Gas Fireplace, Combined W/Dining
- Kitchen: Ceramic Floor, Ceramic Back Splash, Granite Counter
- Listing Brokerage: Sutton Group-Admiral Realty Inc., Brokerage - Disclaimer: The information contained in this listing has not been verified by Sutton Group-Admiral Realty Inc., Brokerage and should be verified by the buyer.

