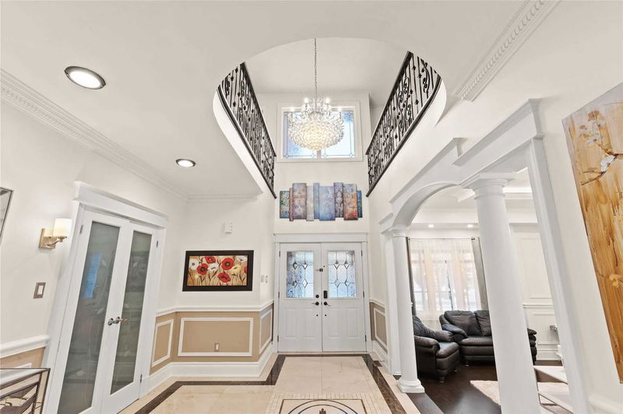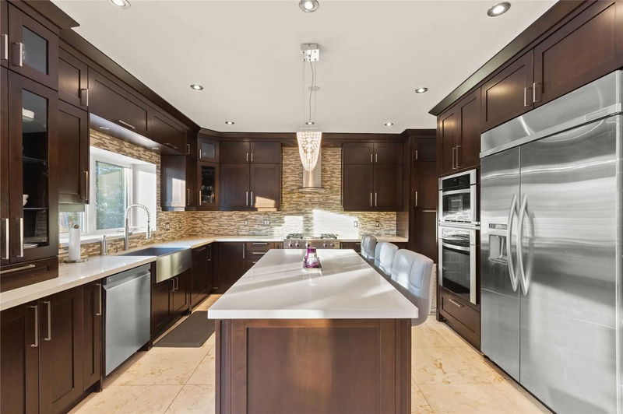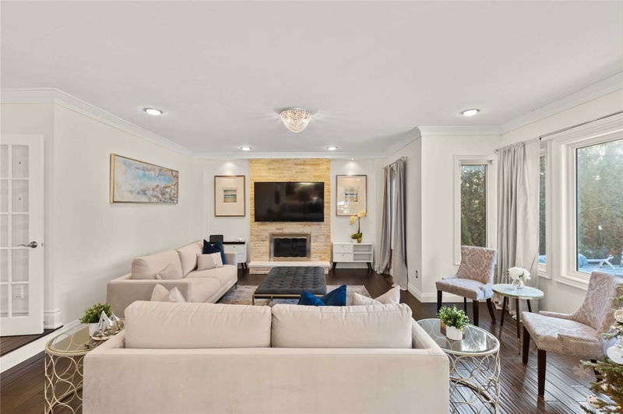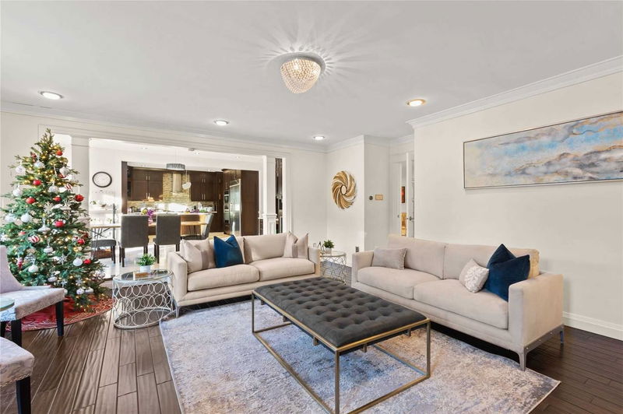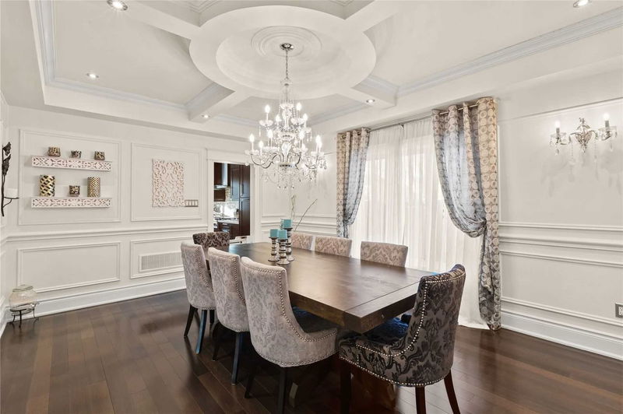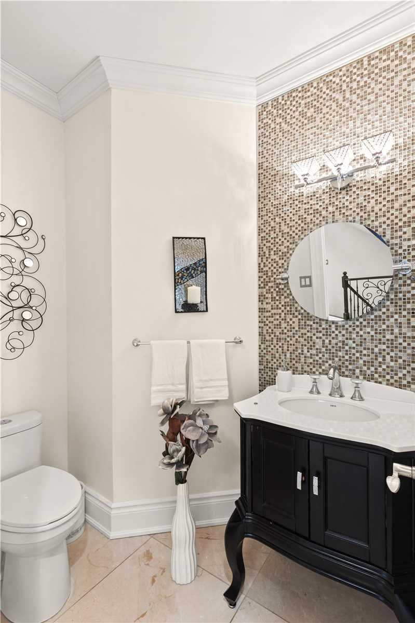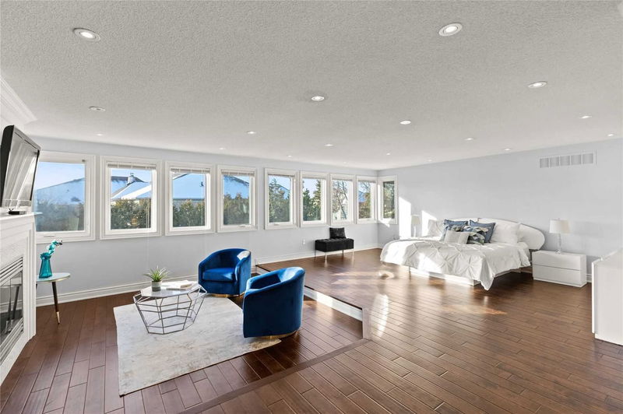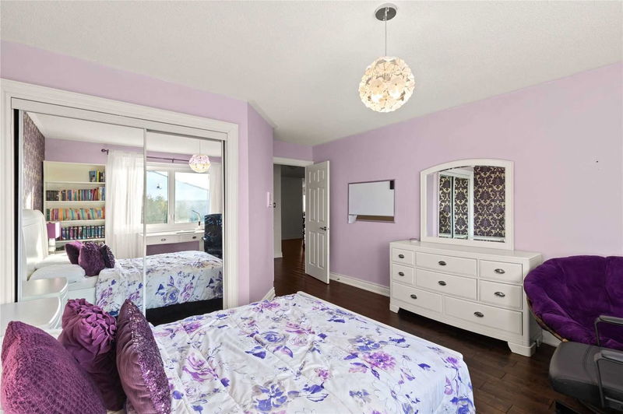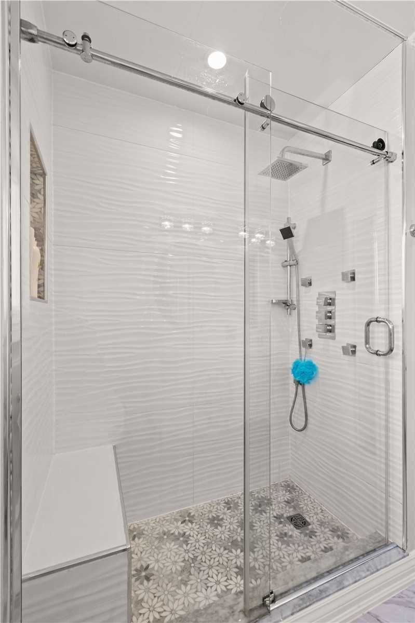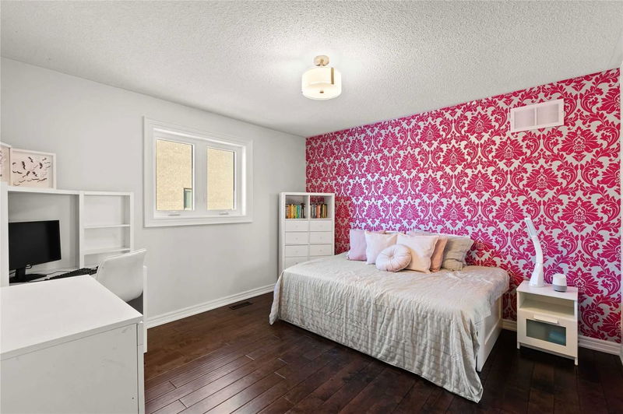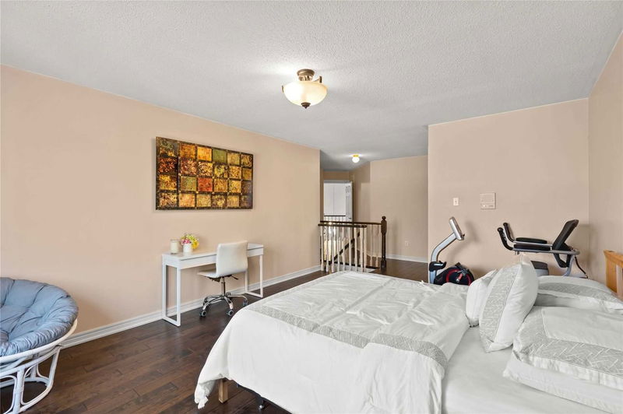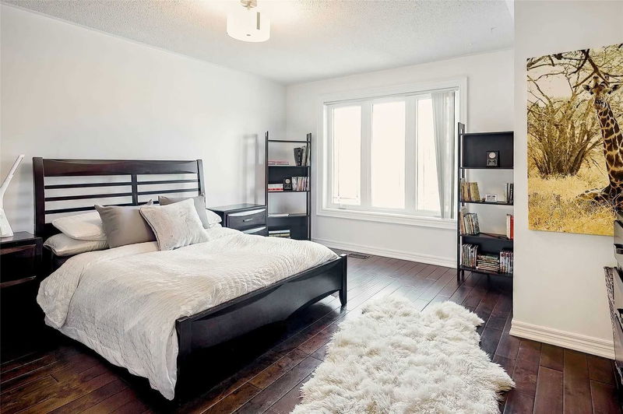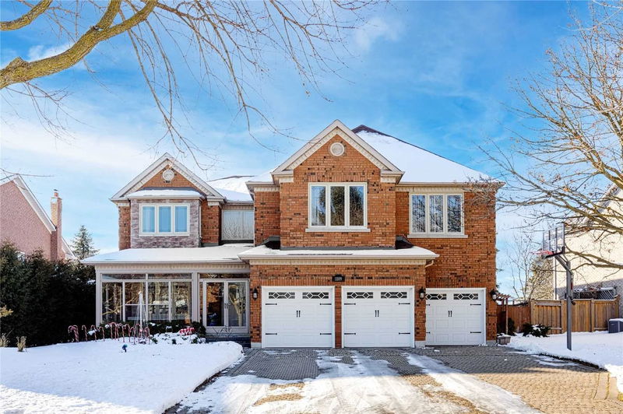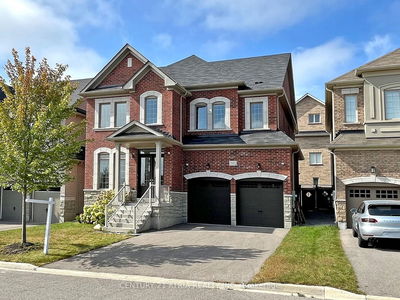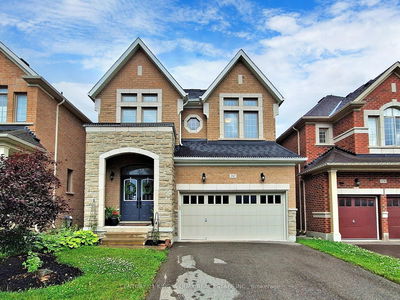*Welcome To The Prestigious Stonehaven Village W/ Luxury & Comfort*. This Is The One You've Been Waiting For ! This Majestic 5428 Sq Ft (Mpac) Family Home Is Perfect For Multi-Families, Entertaining And Living Out Your Best Life. Apprx.80 Ft. Frontage W/Sunny West Exposure At Rear Of Property. Landscaped Backyard With Spa Like In-Ground Pool. 5 Generous Bedrooms (Inc Sep Access To In Law Suite) And Primary Bedroom Retreat With Sitting Area. 6 Piece En-Suite .3/5 Bedrooms Included Ensuite Bathrooms And Walk In Closets. Bonus Room, Open And Bright Kitchen With Stainless Steel Appliances, Commercial-Sized Gas Cooktop, Double Ovens And Large Island Where You Can Cook Your Gourmet Meals And Entertain! 3 Car Garage & 6 Car Parking. Timeless Elegance Reno W/ Coffered Ceiling, B/I Shelves, B/I Closets. Massive Upgraded Kitchen B/I Appliances. Miele Built-In Coffee Machine, Wine Fridge. Potential 6 Bedrooms, 9 Ft.Clngs On Mn Flr! Shows Pride In Ownership! *See Virtual Tour*
Property Features
- Date Listed: Monday, December 26, 2022
- Virtual Tour: View Virtual Tour for 1109 Secretariate Road
- City: Newmarket
- Neighborhood: Stonehaven-Wyndham
- Major Intersection: Leslie/Stonehaven
- Full Address: 1109 Secretariate Road, Newmarket, L3X1M4, Ontario, Canada
- Living Room: Hardwood Floor, Sunken Room, Coffered Ceiling
- Kitchen: O/Looks Family, Modern Kitchen, B/I Appliances
- Family Room: Fireplace, Sunken Room, O/Looks Backyard
- Listing Brokerage: First Class Realty Inc., Brokerage - Disclaimer: The information contained in this listing has not been verified by First Class Realty Inc., Brokerage and should be verified by the buyer.


