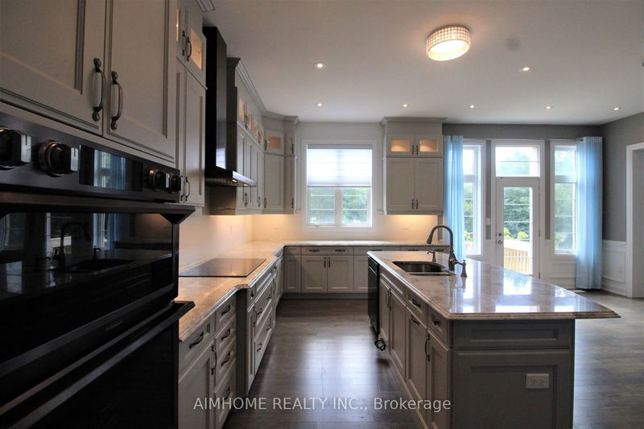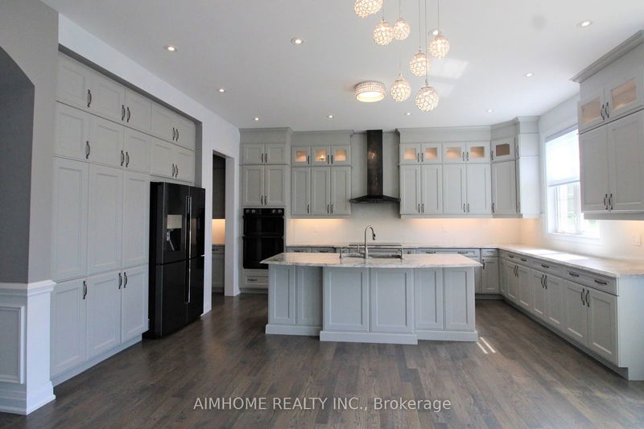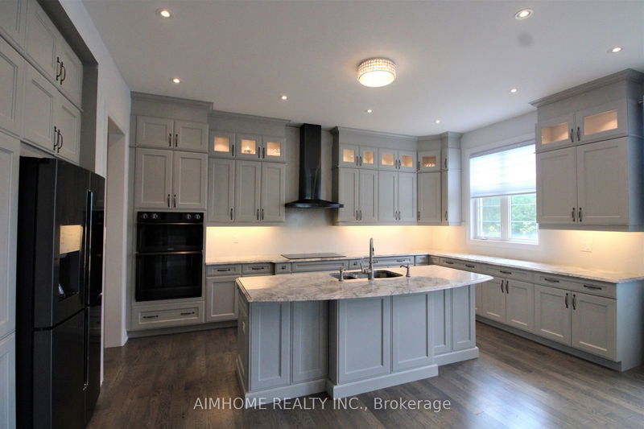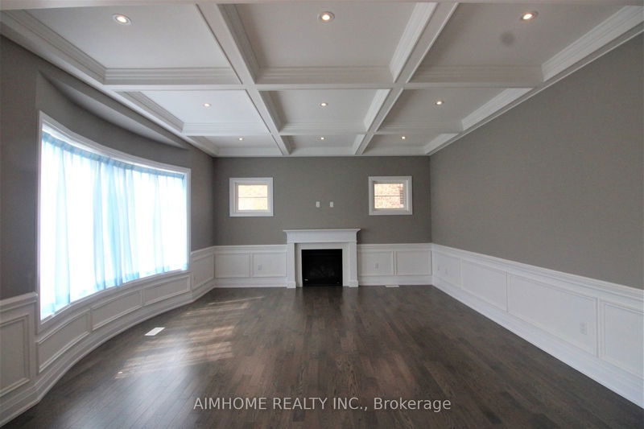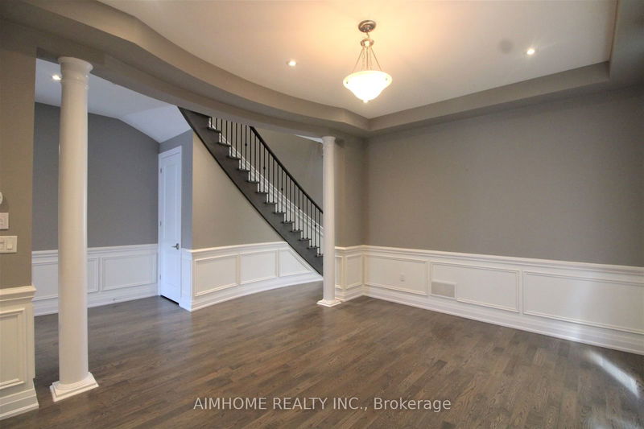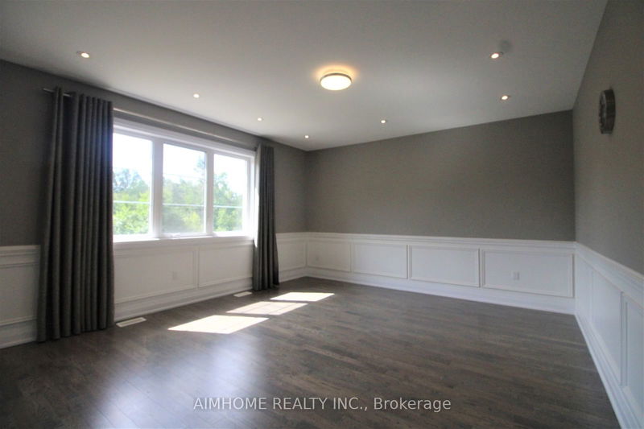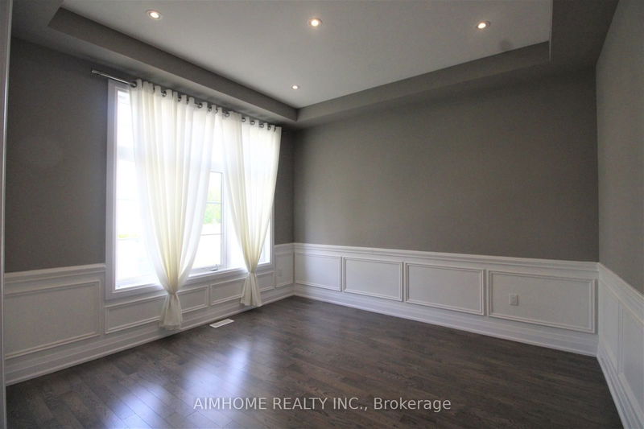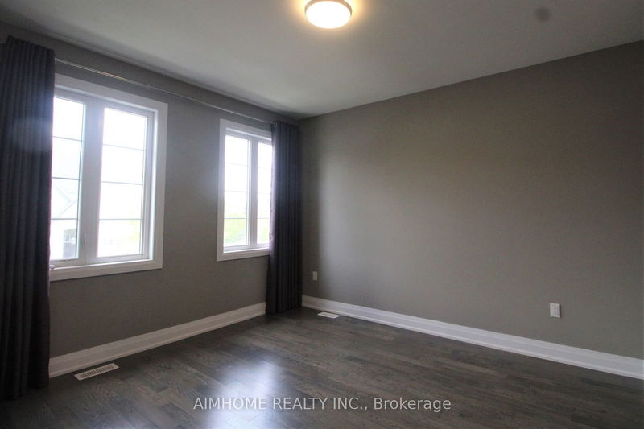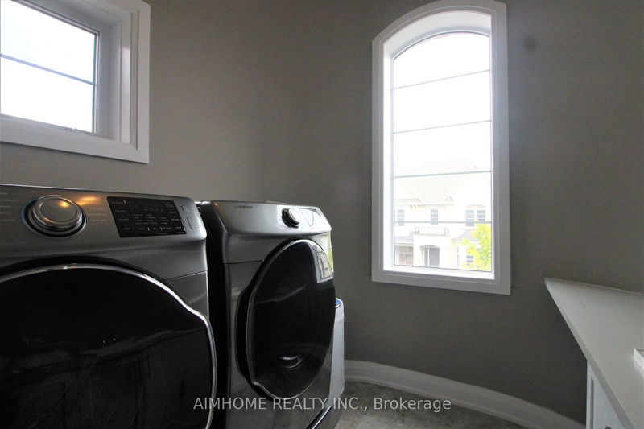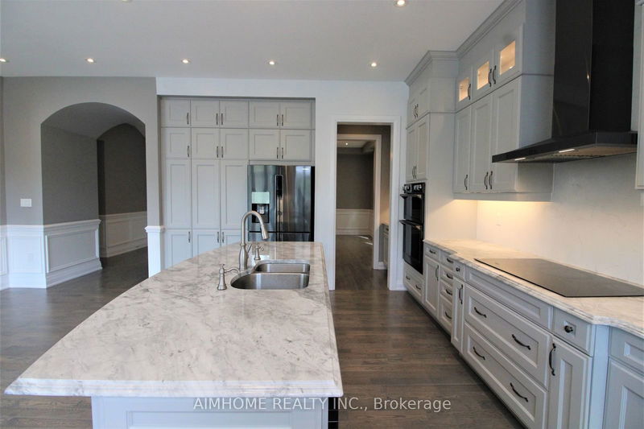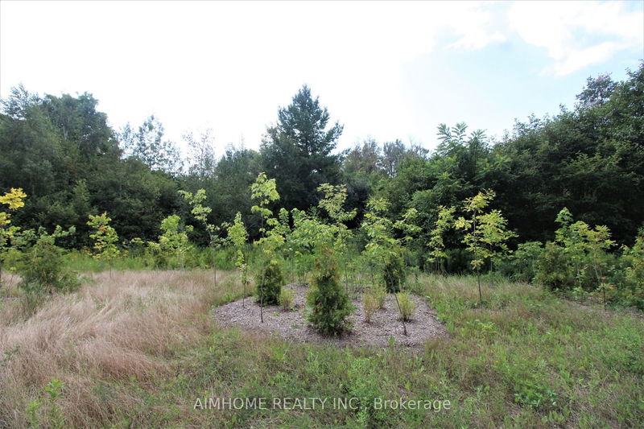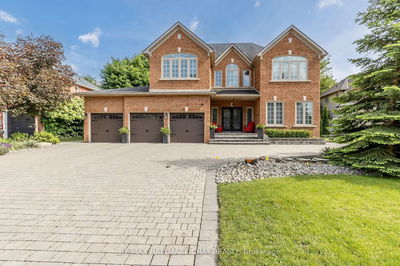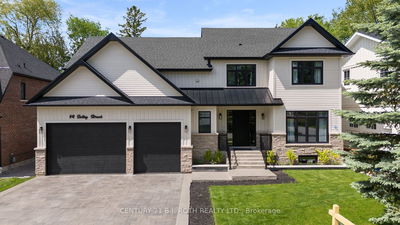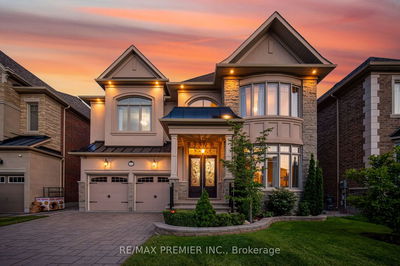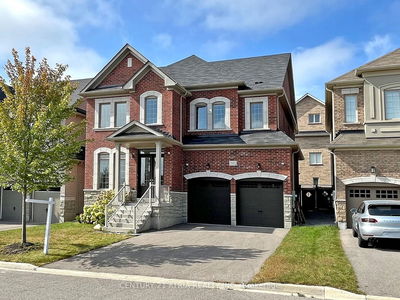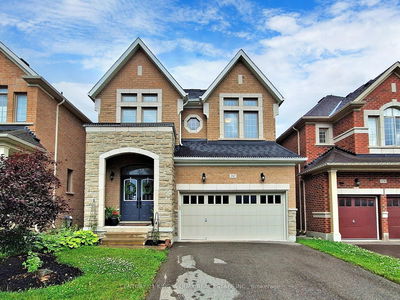Fabulous 5 years ~3841Sf On 50Ft Lot Back To Ravine/Forest. Build In Appliances, 10 Ft Ceiling On Main & 9 Ft On 2nd Fl. Hardwood Floor Through Out Whole House. 8" Baseboard, Oak Stair And Metal Picket. Open Concept Kitchen W/Upgraded Cabinets, Upper/Under Cabinets Light, Quartz Counter On Kitchen & Bathroom, Extra Servery Rm & Center Island. Pot Lights, Great Room With Gas Fireplace, Waffle Ceiling & Stone Wall, Flat Ceiling Whole House, Decoration Panels For Wall.
Property Features
- Date Listed: Sunday, September 29, 2024
- City: Aurora
- Neighborhood: Rural Aurora
- Major Intersection: Leslie/Wellington
- Full Address: 151 Bridgepointe Court, Aurora, L4G 3H8, Ontario, Canada
- Living Room: Hardwood Floor, Bay Window, Pot Lights
- Kitchen: Centre Island, Ceramic Floor, O/Looks Ravine
- Listing Brokerage: Aimhome Realty Inc. - Disclaimer: The information contained in this listing has not been verified by Aimhome Realty Inc. and should be verified by the buyer.



