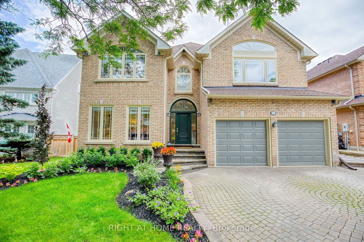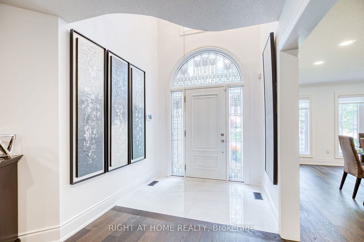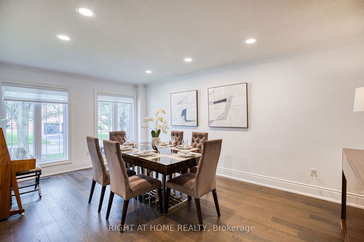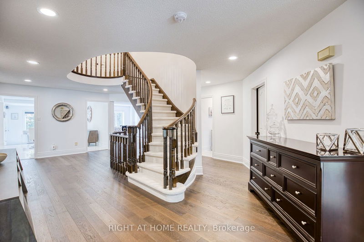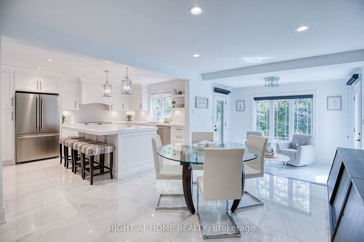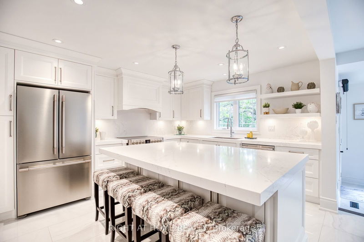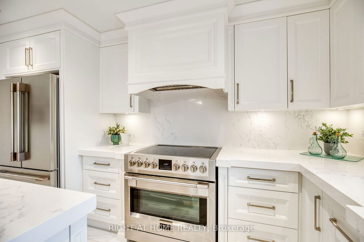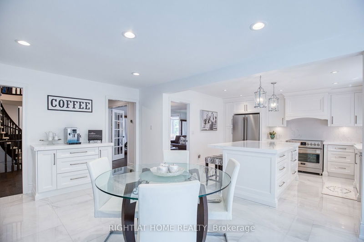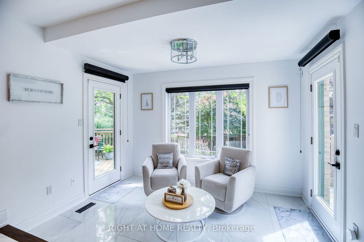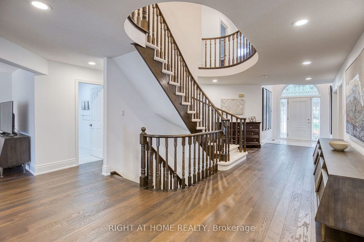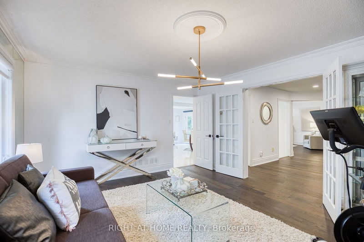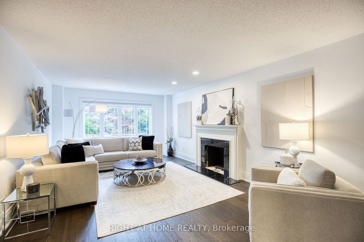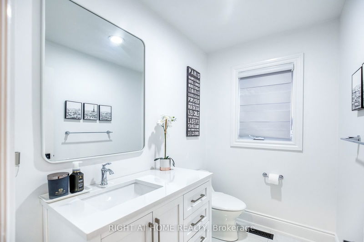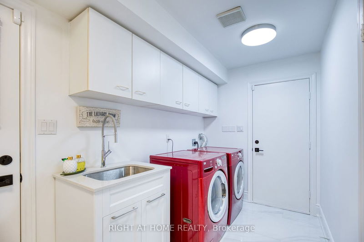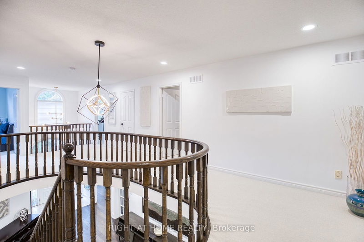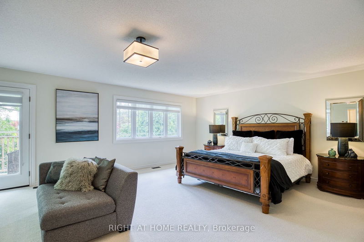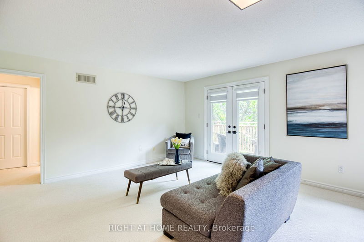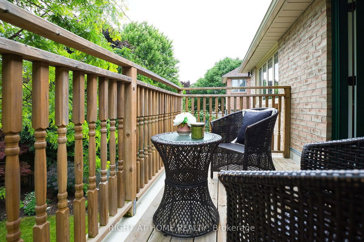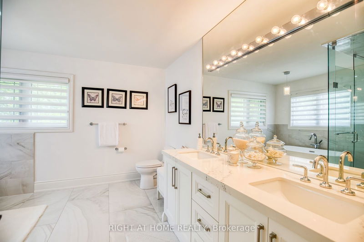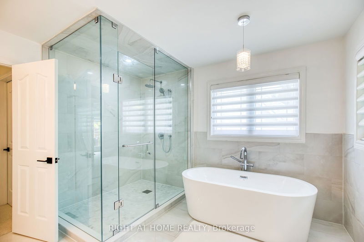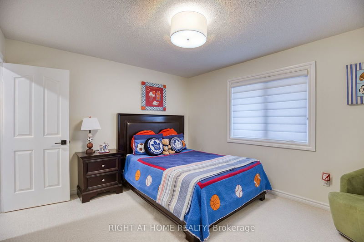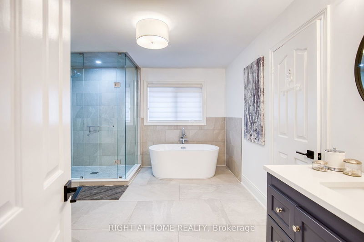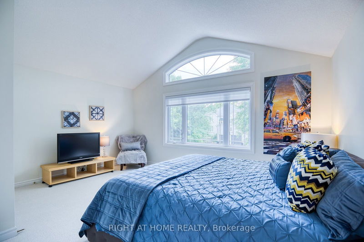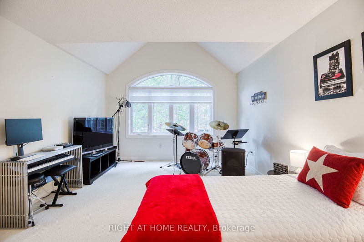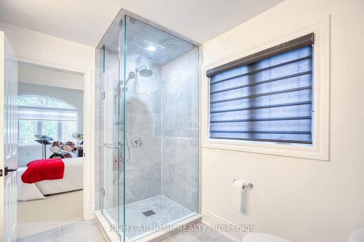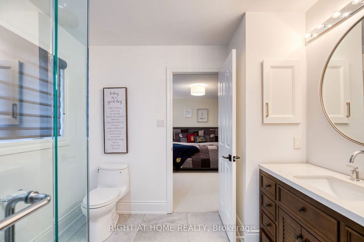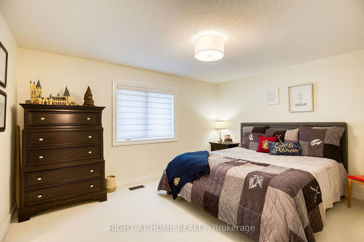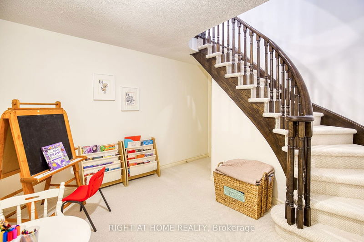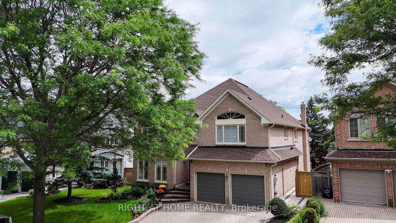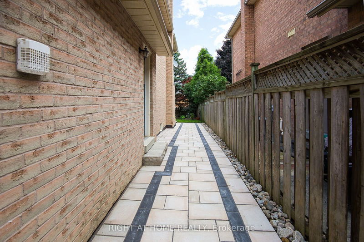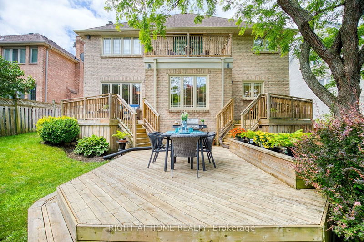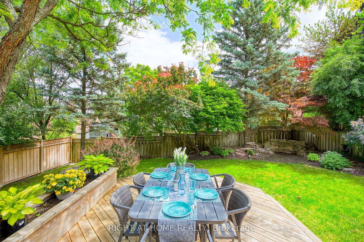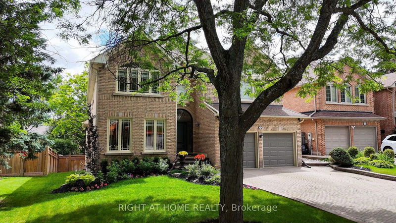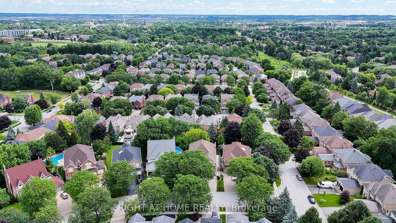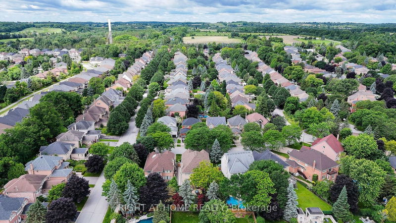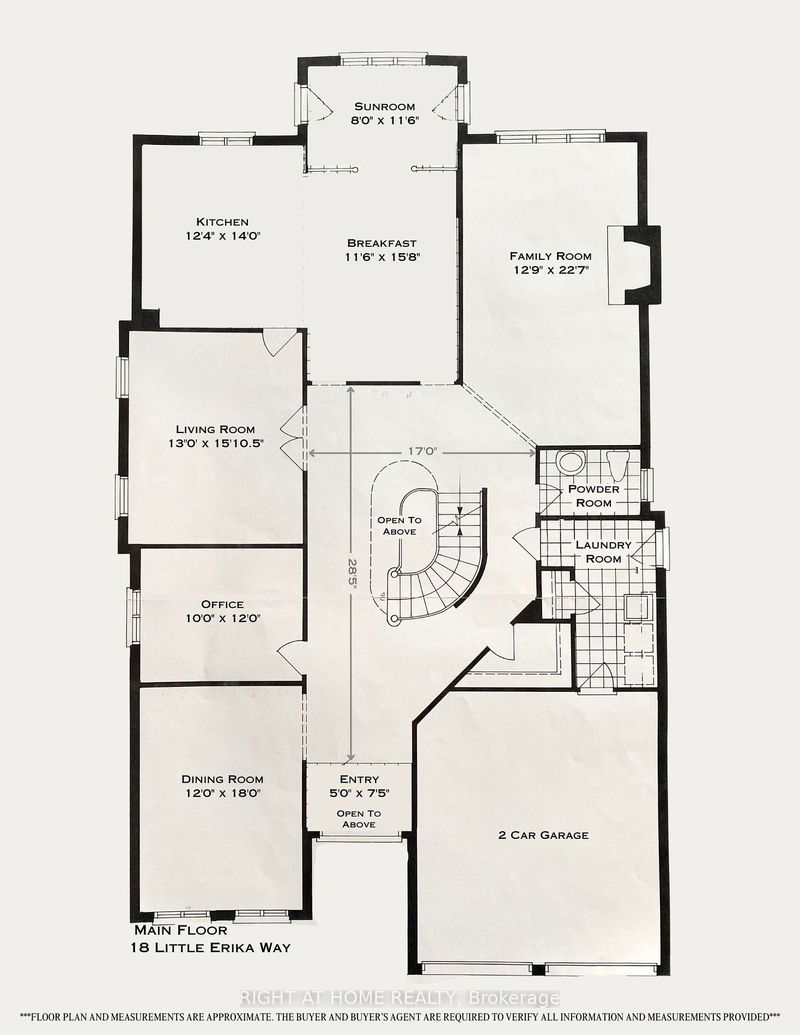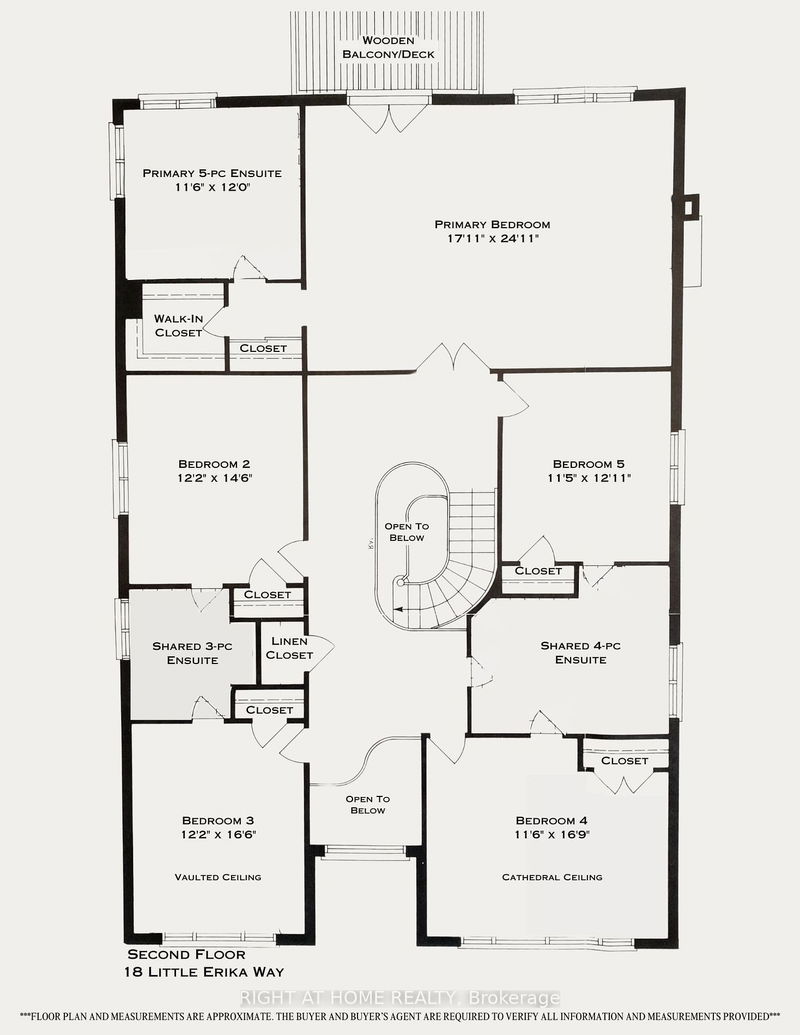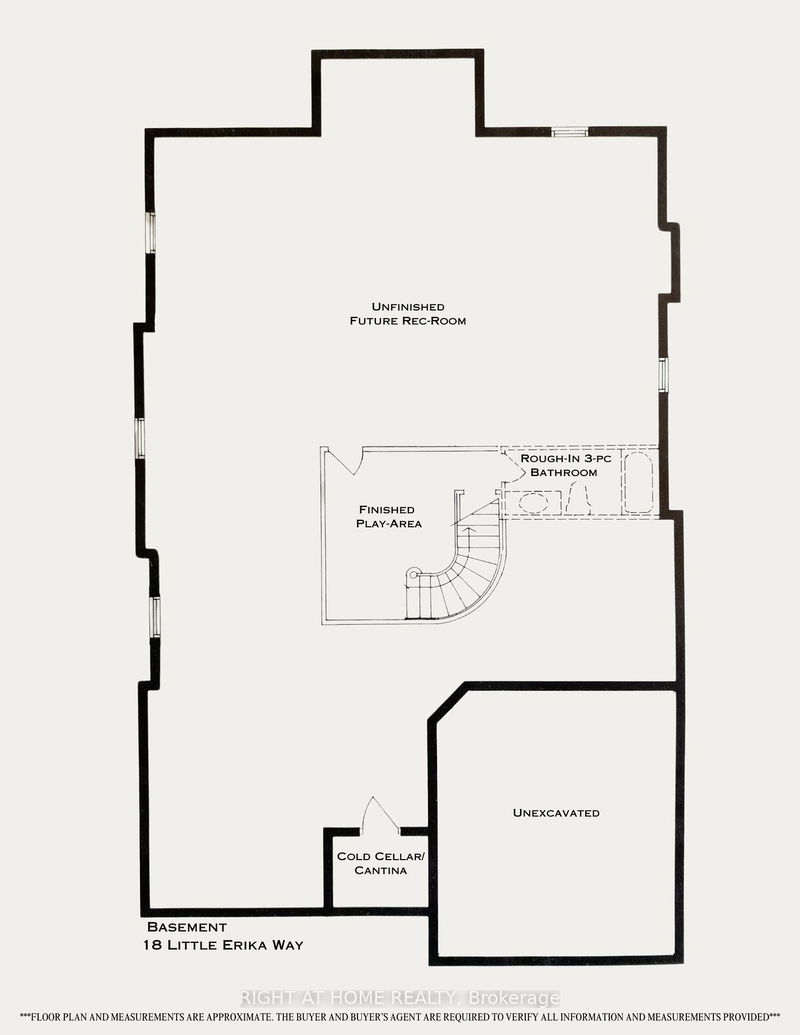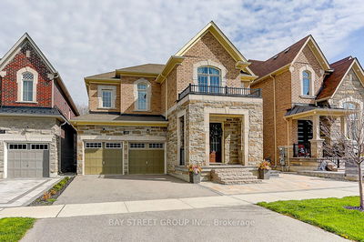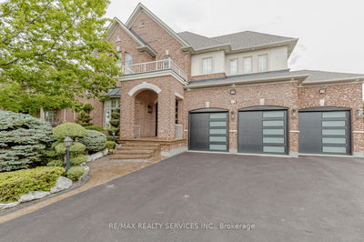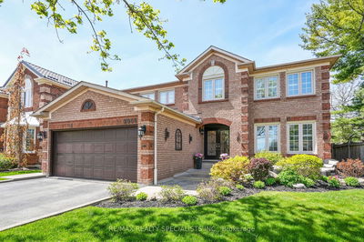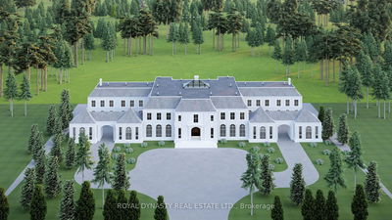Welcome to 18 Little Erika Way. This luxurious & grand 5 bedrm,4 bathrm home is situated on a large 55.7' x 135.6' lot, located on a picturesque tree-lined street, in the heart of prestigious & sought-after Aurora Highlands Kennedy West Neighbourhood, nestled off of desirable Corner Ridge Road, steps away from William Kennedy Park, transit, schools, parks, shops, recreational facilities & amenities! This gem is one of the largest models in the area, boasting 4430 sqft of above-grade living space & recently renovated with over $400K worth of tasteful, high-end designer finishes. Fabulous open & airy layout features a gorgeous ceiling w/modern chandeliers & a captivating 3 story open staircase. Large windows & natural light flood this home w/its large principal rooms including an elegant dining room, convenient office, formal living room, huge family room, laundry room w/side entrance & garage access & W/I coat room! Fall in love with your new,white, chef-inspired kitchen, island & bar!Your sunken sunroom w/2-walkouts to a 3-tiered deck, overlooks the beautifully landscaped backyard-perfect for entertaining & relaxing! The 2nd level features 5 large bedrooms!Your massive primary retreat features spa-like 5-piece ensuite, W/I closet,& walk-out to your private deck,ideal for your morning coffee or late night cocktails!The other 4 bedrooms have hotel-inspired shared ensuites. The basement has a finished play area & offers an additional approx.2000 sqft of extra space for recreation & storage. Sought after local schools, ideal location for private schools. Park 6 cars & more!
Property Features
- Date Listed: Thursday, July 04, 2024
- City: Aurora
- Neighborhood: Aurora Highlands
- Major Intersection: Bathurst / Kennedy
- Living Room: Hardwood Floor, French Doors, Formal Rm
- Kitchen: Porcelain Floor, Modern Kitchen, Quartz Counter
- Family Room: Hardwood Floor, Fireplace, O/Looks Backyard
- Listing Brokerage: Right At Home Realty - Disclaimer: The information contained in this listing has not been verified by Right At Home Realty and should be verified by the buyer.

