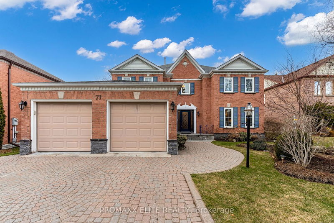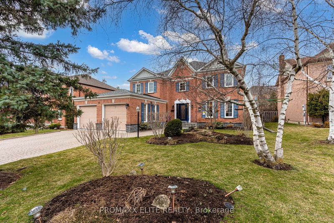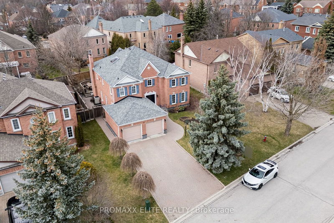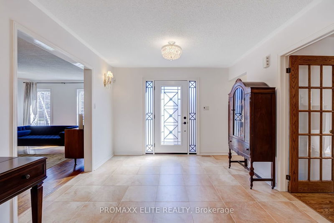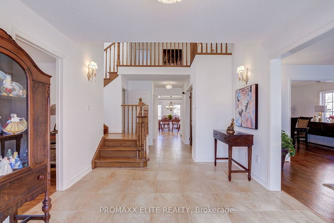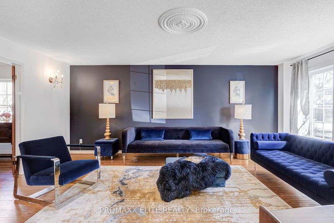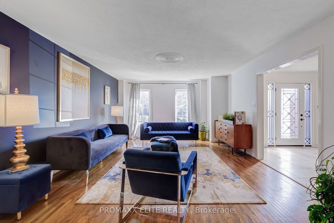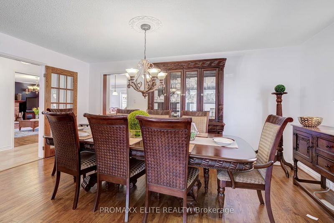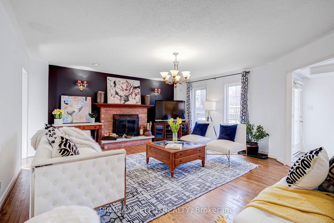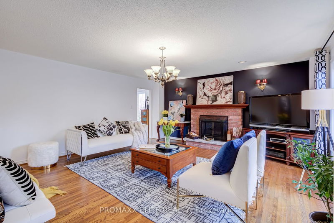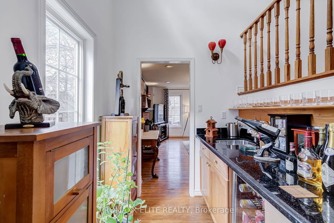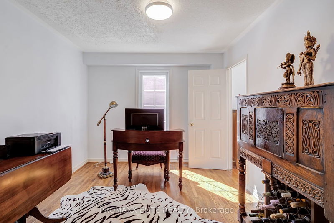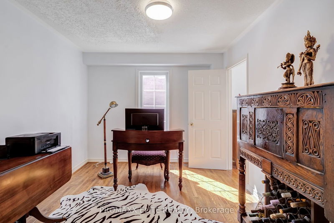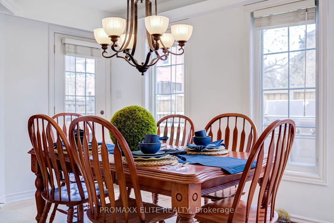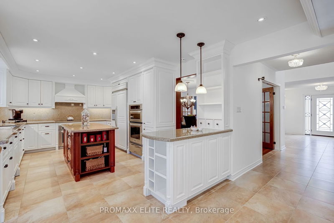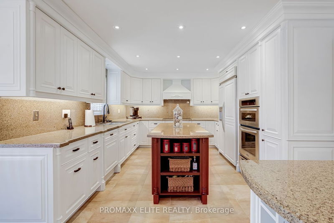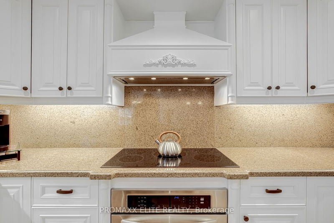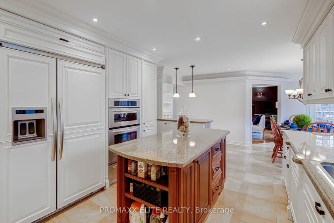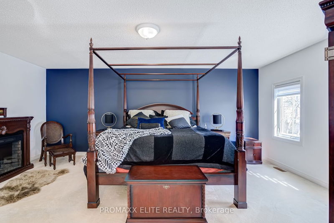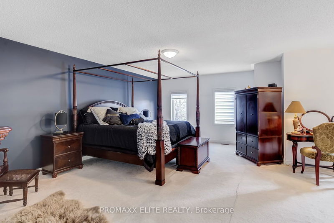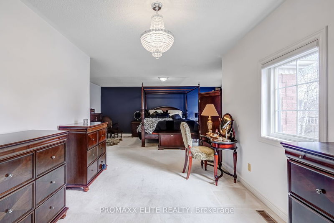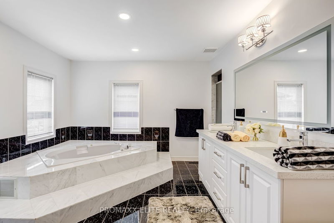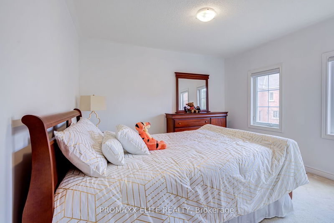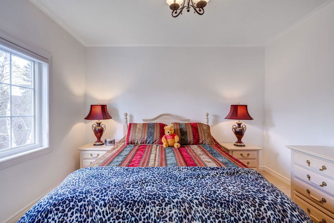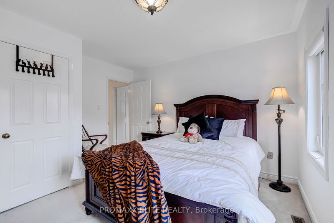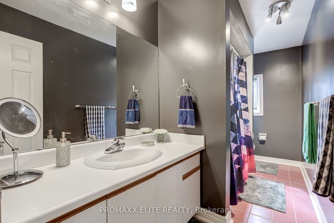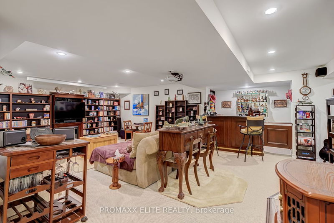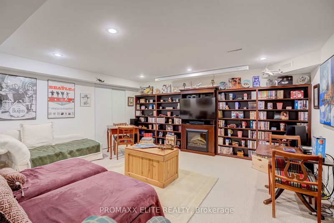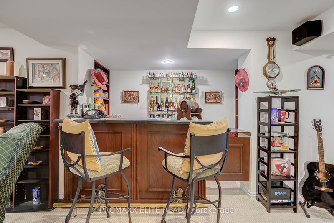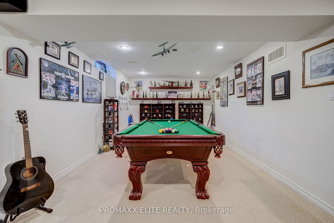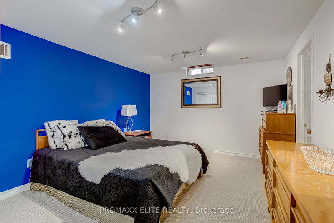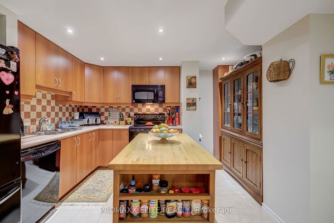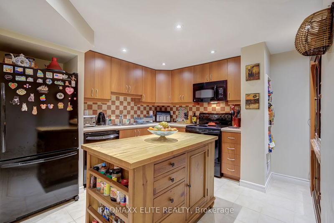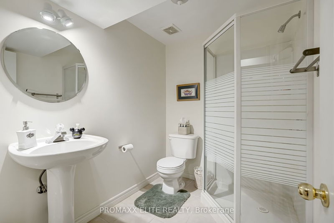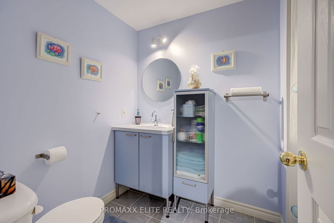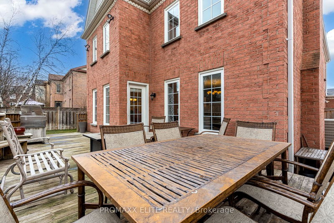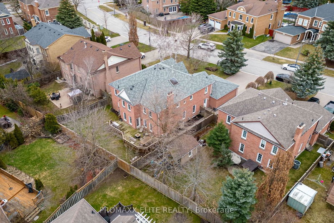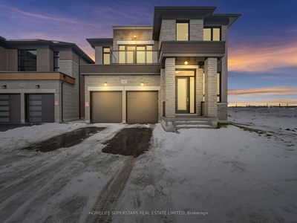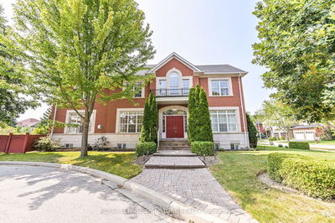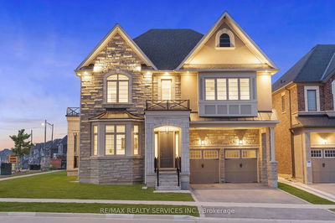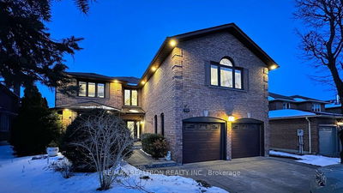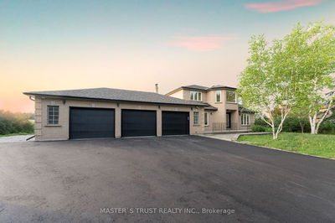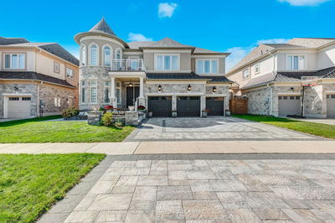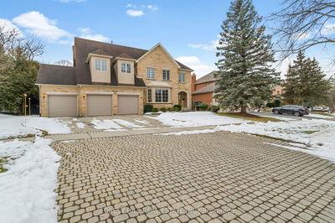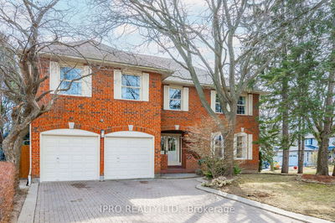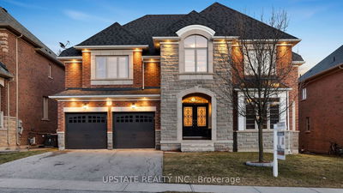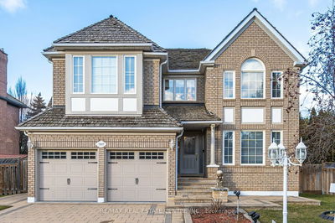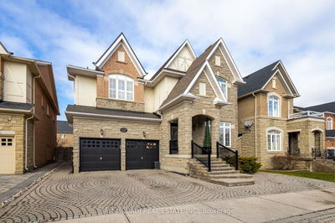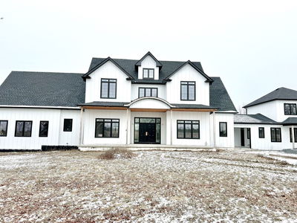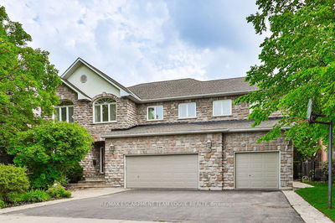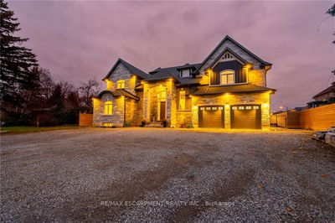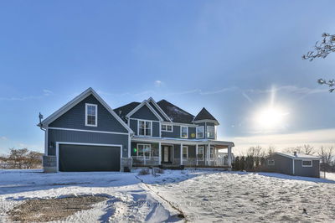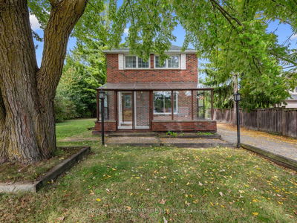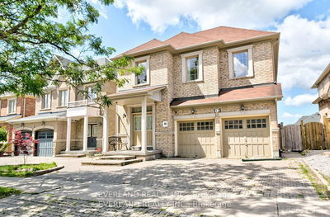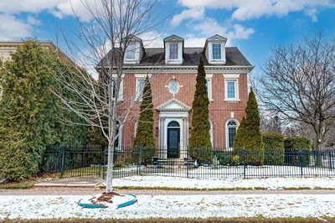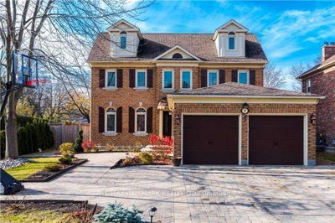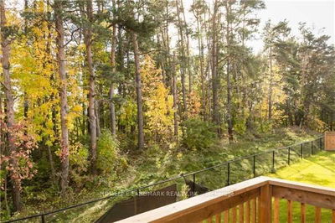Stunning Executive Central Hall Home In The Heritage Estates Enclave Of Mill Pond.Fantastic Curb Appeal With Grand Driveway And Oversized Garage Surrounded By Award Winning Gardens With 4 Zone Sprinkler System.Immerse Yourself In This Lavish Estate With 5 + 2 Bedrooms/ 3+2 Bathrooms.Open To Above Grandiose Foyer With High Ceiling,Main Floor Office,Huge Living Room With Separate Wet Bar Room,Family Room With Wood Fireplace,Formal Dining Room With French Doors.The Heart Of The Home Is A Gourmet Chef's Eat In Kitchen With Custom Cabinetry & Stainless Steel Appliances,Separate Breakfast Area With Walk/Out To Patio And Landscaped Backyard,Entry Garage Door To The Main Floor,Laundry/Mud Room With Separate Side Entrance & Laundry Sink With Washer and Dryer.Heading To The 2nd Floor Equally Delightful You Will Find 5 Generous Size Bedrooms,Hall Bathroom And Zen Master Ensuite Ideal For Relaxing After Long Day Of Work,This Peaceful Very Private Sanctuary Completes The Floor Plan.The Ultimate Man Cave,Games And Media Room Awaits You With A Full Bar On The Lower Level.With Additional Custom Cabinetry Eat In Kitchen,2 Bedrooms+2 Washrooms And Oversized Recreation Room This Is An Ideal Space For Extended Family, In-Law Quarters,Teen,Office Space Or Guest.With An Abundance Of Natural Light And Ample Storage Space This Artfully Designed Beauty Is Unrivalled With The Exquisite Features And Design,Ideal Home For A Family Of Any Size.Walking Distance To Top Rated Elementary Pleasantville Public School,Minutes Walk To Mill Pond And Walking Trails,Rumble Pond Walking Path,Minutes Walk To Yonge Street For Easy Access To Transportation And Bus Route Connection To Subways.Minutes Drive To Richmond Hill Performing Art Center, Mackenzie Health Richmond Hill Hospital,Close To Major Highws.407,404,400.*3784 Sq Ft MPAC* Above Grade Excluding Basement,Unparalleled Vast Estate Situated On A Ultimate Premium Location Between Mill Pond&Rumble Pond,This Ethereal Rare-Gem Fulfills Every Buyers Dream.
Property Features
- Date Listed: Friday, April 05, 2024
- Virtual Tour: View Virtual Tour for 71 Highgrove Crescent
- City: Richmond Hill
- Neighborhood: Mill Pond
- Major Intersection: Bathurst/Mill St-Mill Pond
- Full Address: 71 Highgrove Crescent, Richmond Hill, L4C 7W7, Ontario, Canada
- Living Room: Wet Bar, O/Looks Dining, O/Looks Frontyard
- Family Room: Fireplace, Wall Sconce Lighting, O/Looks Backyard
- Kitchen: Walk-Out, Stainless Steel Appl, Breakfast Area
- Listing Brokerage: Promaxx Elite Realty - Disclaimer: The information contained in this listing has not been verified by Promaxx Elite Realty and should be verified by the buyer.

