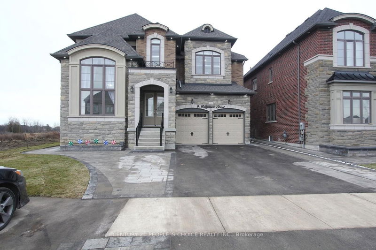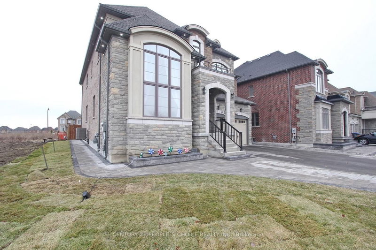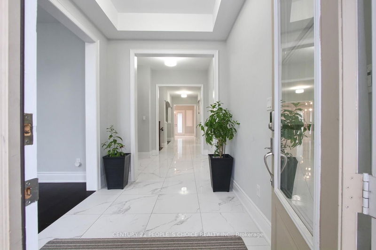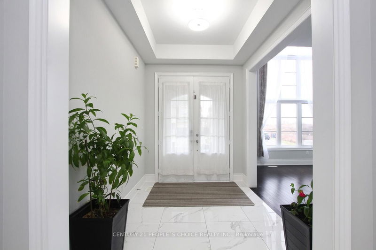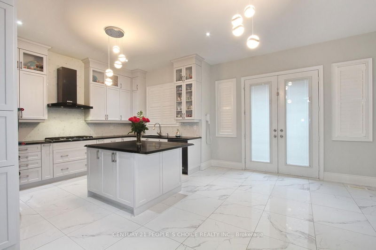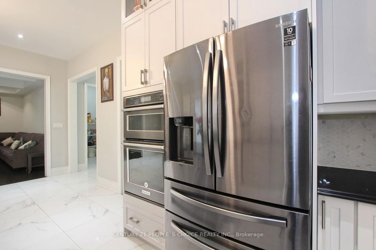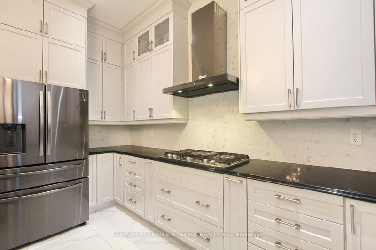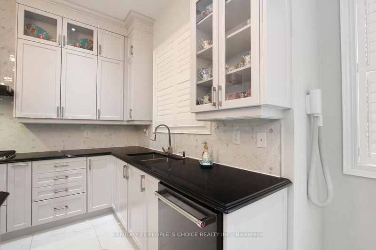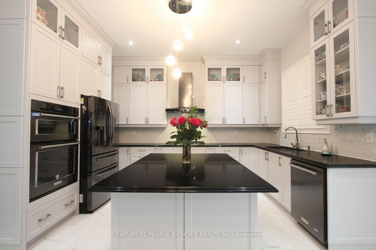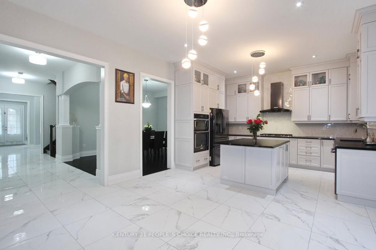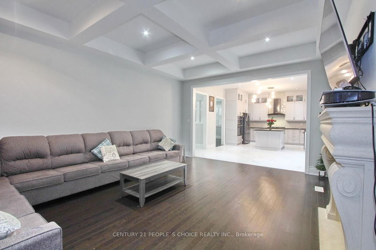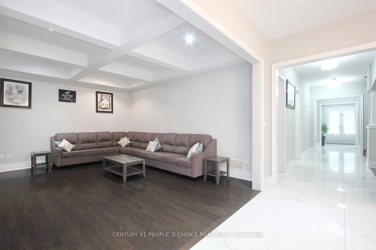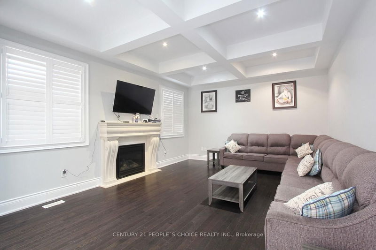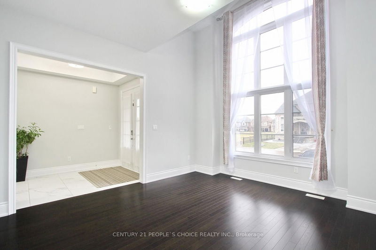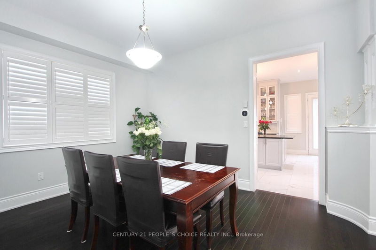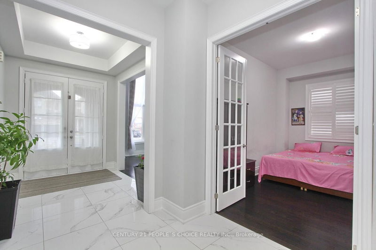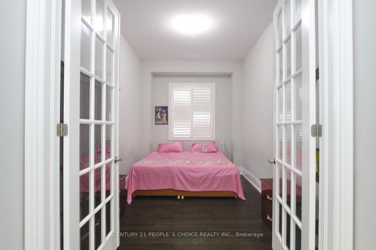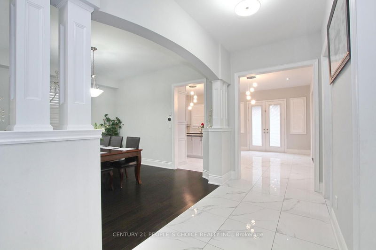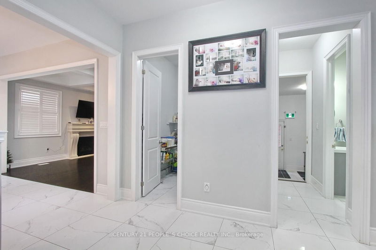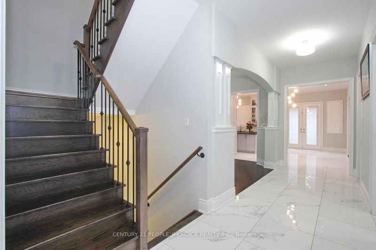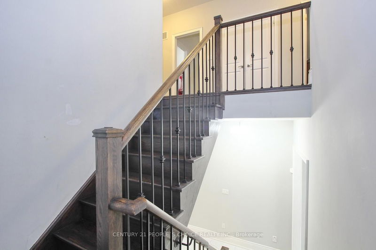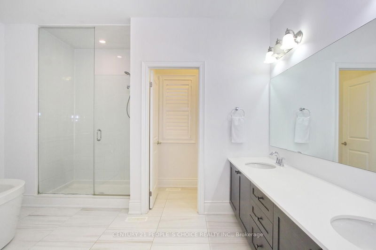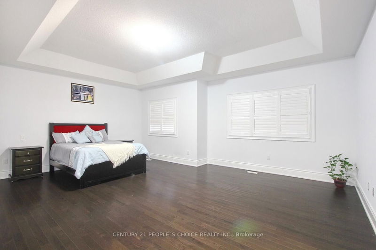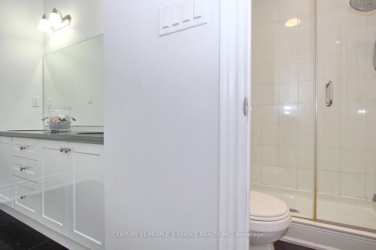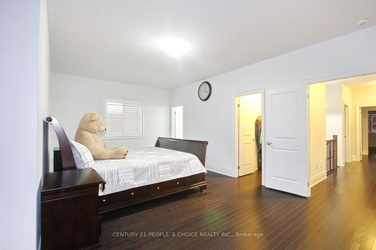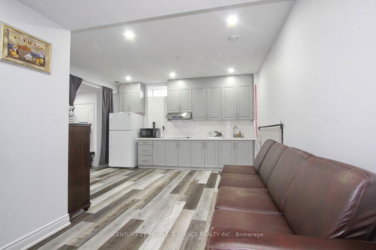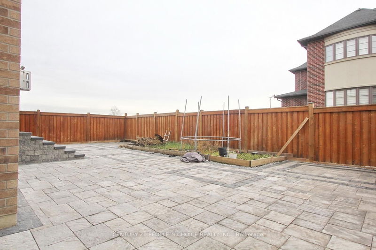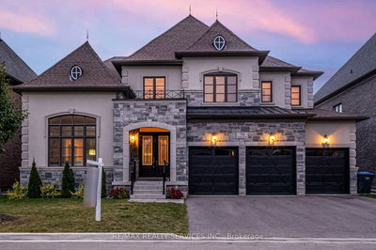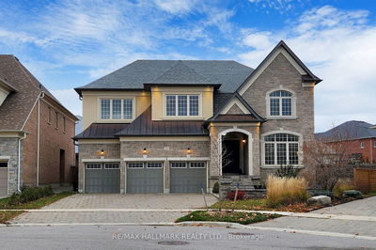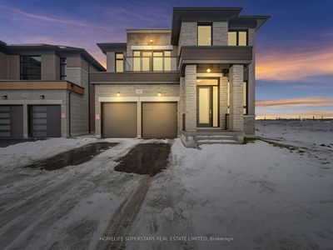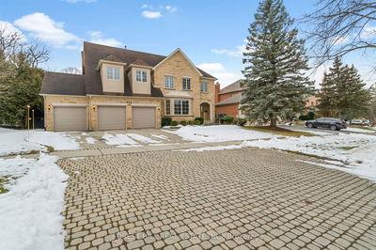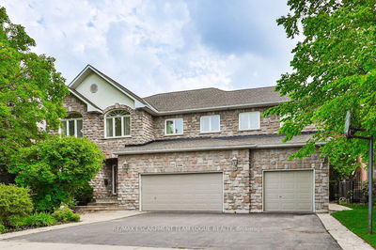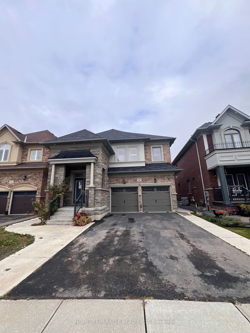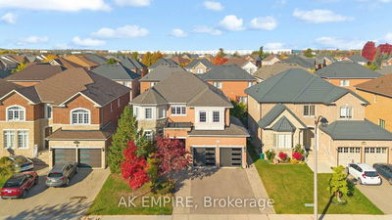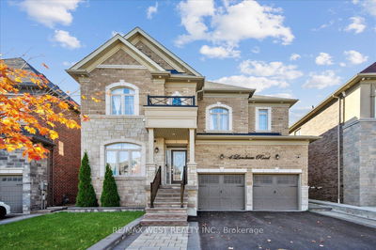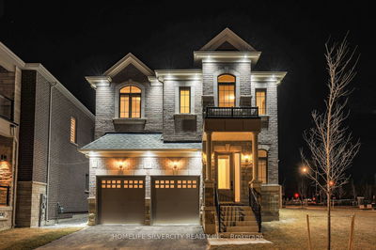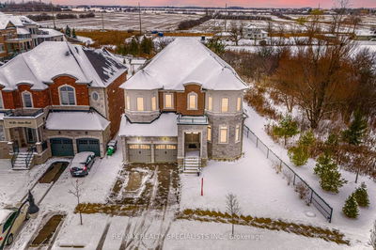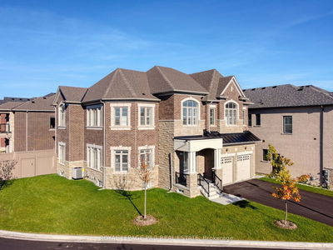Stunning And Elegant 4113 Sqft (upper 2 levels) Estate Home In Prestigious Toronto Gore area, More Than 200K In Upgrades!! 10 Ft Ceiling M/F, 9Ft 2nd F & 9ft Basement, Hardwood Floor, T/Out, Kitchen With built in Ss Appliances, Backsplash, Quartz Countertop, pantry, porcelain tiles in hallway, kitchen and brkf area, High-End stone Around The Home and in backyard, oak stairs, Master bdrm W/6 Pc Ensuite, His & Her Closet, 2nd master bdrm with 5 pc ensuite and w/i closet, separate Entrance To 2 bdrm legal Basement, bsmt rec rm 5.45x3.92, bsmt rms 4.67x3.90 and 4.20x3.15, there is rec rm in bsmt for owner use (7.07x5.92) with washrm, there are 2 wsrms on main flr (3 pc and 2 pc), can park total 9 cars
Property Features
- Date Listed: Sunday, December 10, 2023
- Virtual Tour: View Virtual Tour for 9 Jellystone Street
- City: Brampton
- Neighborhood: Toronto Gore Rural Estate
- Major Intersection: Mayfield & Gorden Randle Dr
- Living Room: Hardwood Floor, Separate Rm
- Family Room: Hardwood Floor, Fireplace, Coffered Ceiling
- Kitchen: Ceramic Floor, Quartz Counter, Centre Island
- Kitchen: Laminate, Quartz Counter, Ceramic Back Splash
- Listing Brokerage: Century 21 People`S Choice Realty Inc. - Disclaimer: The information contained in this listing has not been verified by Century 21 People`S Choice Realty Inc. and should be verified by the buyer.

